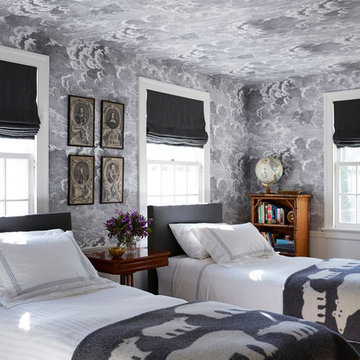Whimsical Wallpaper 6,950 Home Design Photos
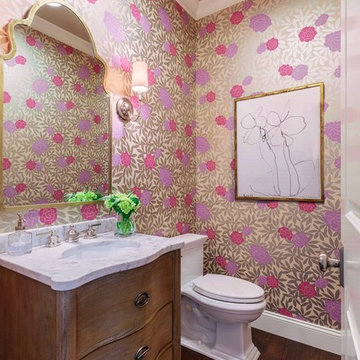
David Duncan Livingston
For this ground up project in one of Lafayette’s most prized neighborhoods, we brought an East Coast sensibility to this West Coast residence. Honoring the client’s love of classical interiors, we layered the traditional architecture with a crisp contrast of saturated colors, clean moldings and refined white marble. In the living room, tailored furnishings are punctuated by modern accents, bespoke draperies and jewelry like sconces. Built-in custom cabinetry, lasting finishes and indoor/outdoor fabrics were used throughout to create a fresh, elegant yet livable home for this active family of five.
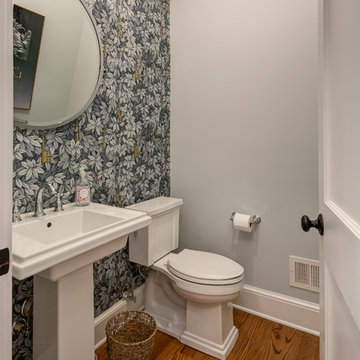
Photo of a small traditional powder room in Orange County with a two-piece toilet, medium hardwood floors, a pedestal sink, multi-coloured walls and brown floor.
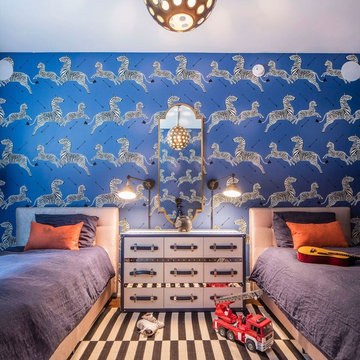
Photo of a mid-sized transitional kids' bedroom for kids 4-10 years old and boys in New York with blue walls, medium hardwood floors and brown floor.
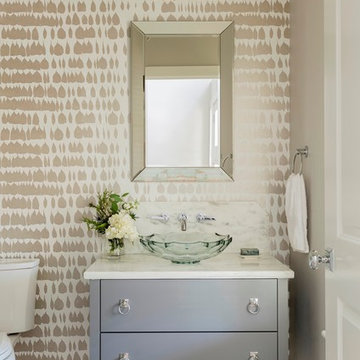
Photograph by Roe Osborn
Photo of a transitional powder room in Boston with furniture-like cabinets, grey cabinets, multi-coloured walls, a vessel sink and grey floor.
Photo of a transitional powder room in Boston with furniture-like cabinets, grey cabinets, multi-coloured walls, a vessel sink and grey floor.
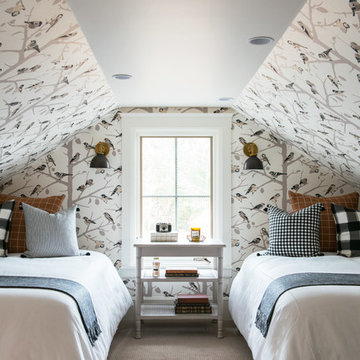
Small traditional guest bedroom in Portland with multi-coloured walls and no fireplace.
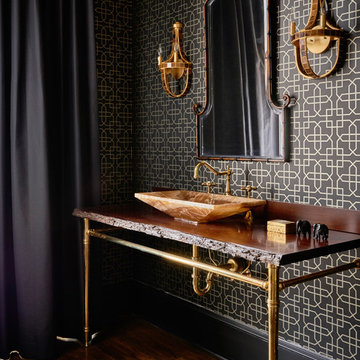
Contemporary bathroom in Raleigh with black walls, medium hardwood floors and a console sink.
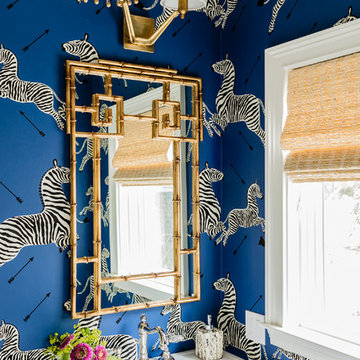
Photo of a transitional powder room in San Francisco with a console sink and blue walls.
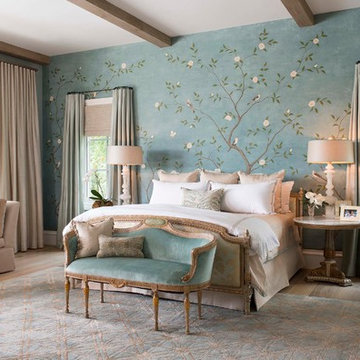
Interior Designer: Rebecca Kennedy
Design Firm: Dallas Design Group, Interiors
Photographer: Dan Piassick
Design ideas for a traditional master bedroom in Dallas with multi-coloured walls and light hardwood floors.
Design ideas for a traditional master bedroom in Dallas with multi-coloured walls and light hardwood floors.
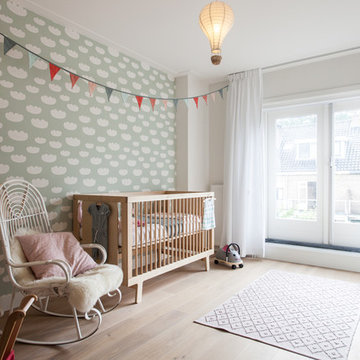
Design ideas for a scandinavian nursery for girls in Amsterdam with white walls, light hardwood floors and beige floor.
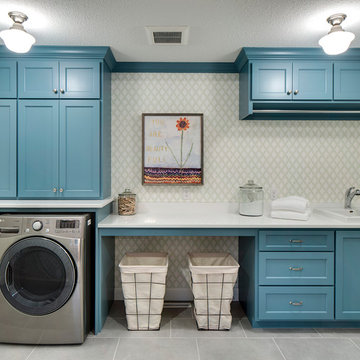
Photo of a mid-sized transitional single-wall dedicated laundry room in Minneapolis with a drop-in sink, blue cabinets, quartz benchtops, ceramic floors, a side-by-side washer and dryer, recessed-panel cabinets, grey floor, white benchtop and grey walls.
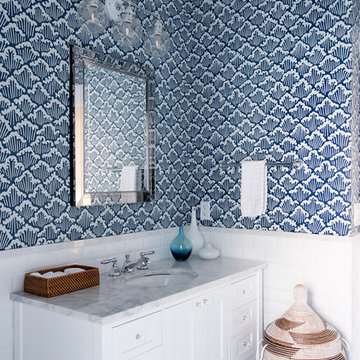
This cute cottage, one block from the beach, had not been updated in over 20 years. The homeowners finally decided that it was time to renovate after scrapping the idea of tearing the home down and starting over. Amazingly, they were able to give this house a fresh start with our input. We completed a full kitchen renovation and addition and updated 4 of their bathrooms. We added all new light fixtures, furniture, wallpaper, flooring, window treatments and tile. The mix of metals and wood brings a fresh vibe to the home. We loved working on this project and are so happy with the outcome!
Photographed by: James Salomon
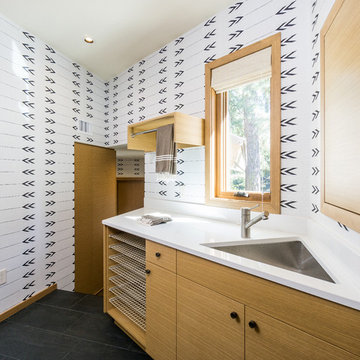
Kuda Photography
Photo of a mid-sized contemporary laundry room in Other with flat-panel cabinets, medium wood cabinets, quartz benchtops, ceramic floors, an undermount sink and multi-coloured walls.
Photo of a mid-sized contemporary laundry room in Other with flat-panel cabinets, medium wood cabinets, quartz benchtops, ceramic floors, an undermount sink and multi-coloured walls.
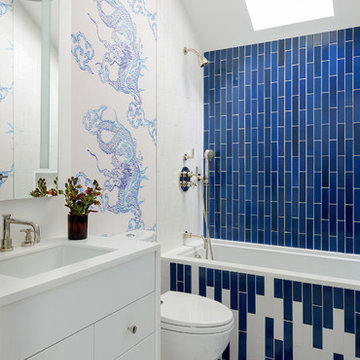
Aaron Leitz
Design ideas for a mid-sized transitional kids bathroom in San Francisco with white cabinets, a shower/bathtub combo, a one-piece toilet, ceramic tile, multi-coloured walls, ceramic floors, an undermount sink, solid surface benchtops, flat-panel cabinets, an alcove tub, blue tile and an open shower.
Design ideas for a mid-sized transitional kids bathroom in San Francisco with white cabinets, a shower/bathtub combo, a one-piece toilet, ceramic tile, multi-coloured walls, ceramic floors, an undermount sink, solid surface benchtops, flat-panel cabinets, an alcove tub, blue tile and an open shower.
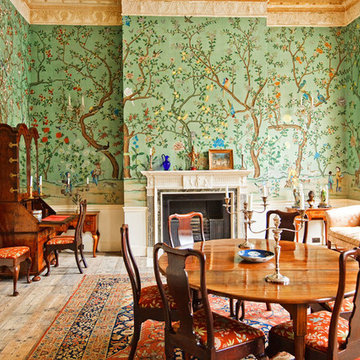
Photo of a traditional separate dining room in Other with multi-coloured walls and a standard fireplace.
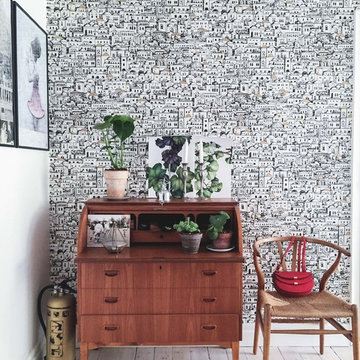
Design ideas for a scandinavian formal living room in Malmo with multi-coloured walls and light hardwood floors.
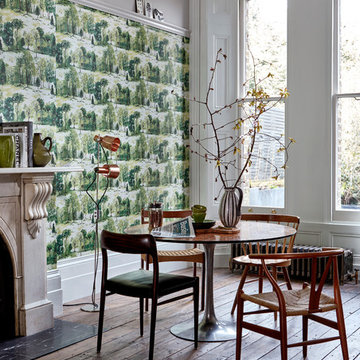
A striking horizontal stripe effect wallpaper design, created from naturalistic lines of trees, with a hand painted style.
Inspiration for a scandinavian dining room in Sussex with green walls, dark hardwood floors, a standard fireplace and a stone fireplace surround.
Inspiration for a scandinavian dining room in Sussex with green walls, dark hardwood floors, a standard fireplace and a stone fireplace surround.
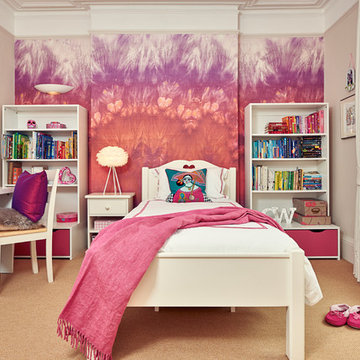
Marco Fazio
Photo of a contemporary kids' bedroom for kids 4-10 years old and girls in London with carpet and multi-coloured walls.
Photo of a contemporary kids' bedroom for kids 4-10 years old and girls in London with carpet and multi-coloured walls.
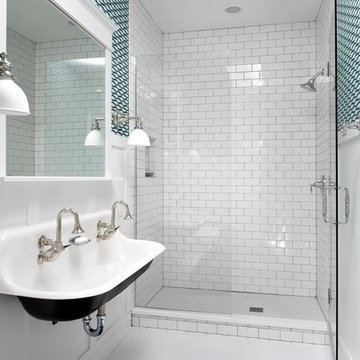
Photo of a beach style kids bathroom in Chicago with white tile, multi-coloured walls, a trough sink and a hinged shower door.
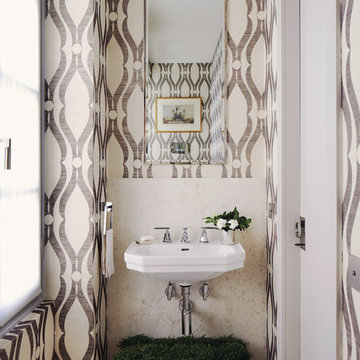
Simon Watson
Photo of a small transitional powder room in New York with a wall-mount sink.
Photo of a small transitional powder room in New York with a wall-mount sink.
Whimsical Wallpaper 6,950 Home Design Photos
9



















