Whimsical Wallpaper 6,950 Home Design Photos

A fabulous new walk-in closet with an accent wallpaper.
Photography (c) Jeffrey Totaro.
Mid-sized transitional women's walk-in wardrobe in Philadelphia with glass-front cabinets, white cabinets, medium hardwood floors and brown floor.
Mid-sized transitional women's walk-in wardrobe in Philadelphia with glass-front cabinets, white cabinets, medium hardwood floors and brown floor.
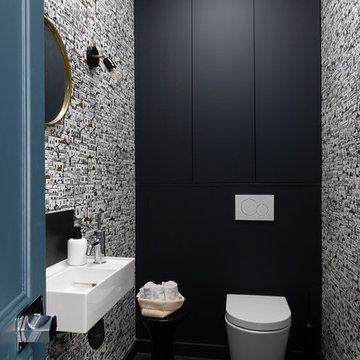
Crédits photo: Alexis Paoli
Photo of a mid-sized contemporary powder room in Paris with a wall-mount toilet, porcelain floors, a wall-mount sink, black floor and multi-coloured walls.
Photo of a mid-sized contemporary powder room in Paris with a wall-mount toilet, porcelain floors, a wall-mount sink, black floor and multi-coloured walls.
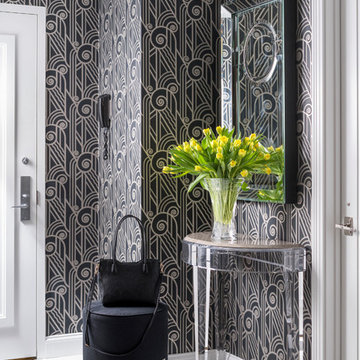
This beautiful entry features custom colored art deco wallpaper with black & white floor tiles
This is an example of a contemporary foyer in New York with multi-coloured walls and multi-coloured floor.
This is an example of a contemporary foyer in New York with multi-coloured walls and multi-coloured floor.
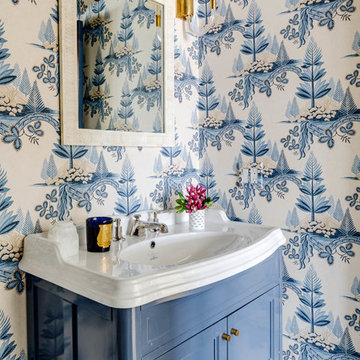
Greg Premru
This is an example of a beach style powder room in Providence with furniture-like cabinets, blue cabinets, multi-coloured walls, an integrated sink, multi-coloured floor and white benchtops.
This is an example of a beach style powder room in Providence with furniture-like cabinets, blue cabinets, multi-coloured walls, an integrated sink, multi-coloured floor and white benchtops.
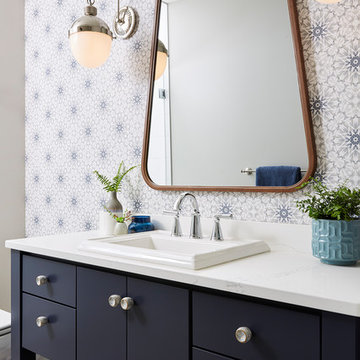
Alyssa Lee Photography
Transitional bathroom in Minneapolis with blue cabinets, engineered quartz benchtops, grey floor, white benchtops, flat-panel cabinets, multi-coloured walls and a drop-in sink.
Transitional bathroom in Minneapolis with blue cabinets, engineered quartz benchtops, grey floor, white benchtops, flat-panel cabinets, multi-coloured walls and a drop-in sink.
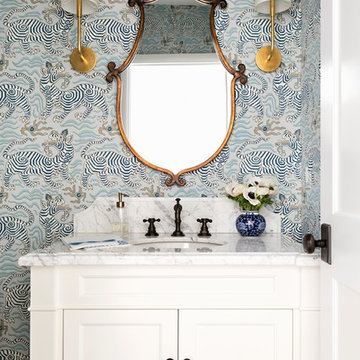
Inspiration for a small transitional powder room in Los Angeles with white cabinets, a one-piece toilet, multi-coloured walls, dark hardwood floors, an undermount sink, marble benchtops, brown floor, recessed-panel cabinets and white benchtops.
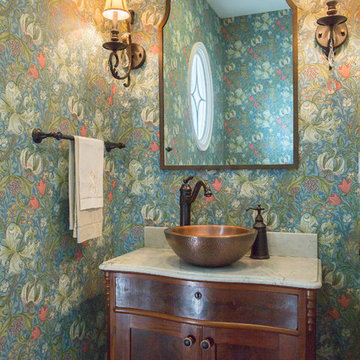
A little jewel box powder room off the kitchen. A vintage vanity found at Brimfield, copper sink, oil rubbed bronze fixtures, lighting and mirror, and Sanderson wallpaper complete the old/new look!
Karissa Vantassel Photography
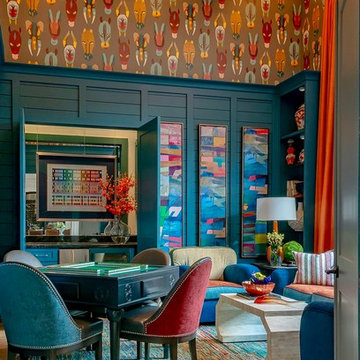
Mahjong Game Room with Wet Bar
Photo of a mid-sized transitional seated home bar in Houston with mirror splashback, recessed-panel cabinets and blue cabinets.
Photo of a mid-sized transitional seated home bar in Houston with mirror splashback, recessed-panel cabinets and blue cabinets.
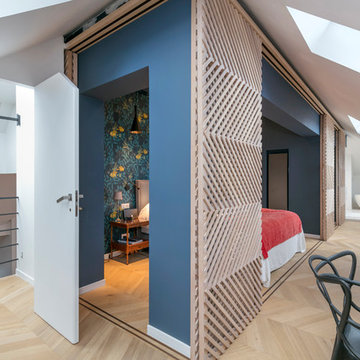
This is an example of a contemporary master bedroom in Paris with blue walls, light hardwood floors and beige floor.
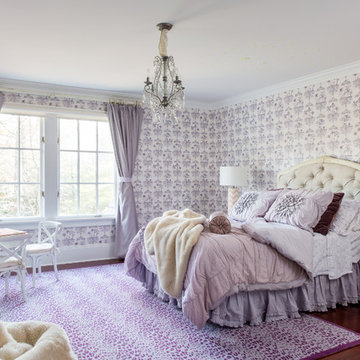
Sean Litchfield
Photo of a mid-sized traditional kids' bedroom for kids 4-10 years old and girls in New York with purple walls and medium hardwood floors.
Photo of a mid-sized traditional kids' bedroom for kids 4-10 years old and girls in New York with purple walls and medium hardwood floors.
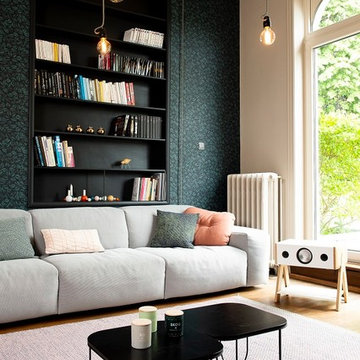
Maison de maître. Les clients souhaitaient un salon moderne, chaleureux et confortable, tout en profitant de la jolie vue sur le jardin. Nous avons fait rentrer la nature environnante en conseillant un papier-peint végétal, foncé, sur lequel vient s'adosser un long canapé ultra-confort. Le rose du tapis adoucit et illumine le mur foncé et le parquet ancien. Deux petites tables élégantes contre-balancent le volume imposant du canapé. Une enceinte hifi design complète l'ambiance joyeuse de ce salon de famille. Crédit photo: Dakota studio / SLIK Interior Design
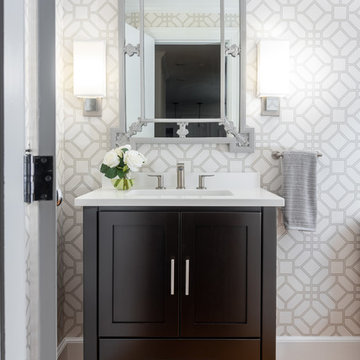
Photo of a mid-sized transitional powder room in Boston with black cabinets, grey walls, medium hardwood floors, an undermount sink, brown floor, white benchtops, furniture-like cabinets and engineered quartz benchtops.
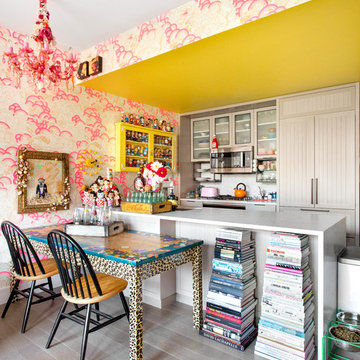
Design ideas for a mid-sized eclectic u-shaped open plan kitchen in New York with light wood cabinets, panelled appliances, light hardwood floors, a peninsula, grey floor, white benchtop, an undermount sink, shaker cabinets and marble benchtops.
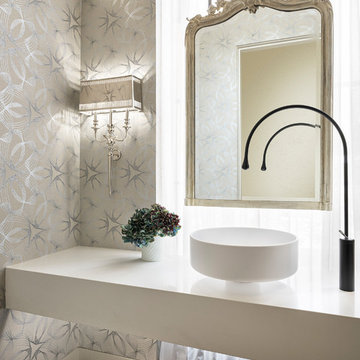
A contemporary mountain home: Powder Bathroom, Photo by Eric Lucero Photography
Small contemporary powder room in Denver with multi-coloured walls, medium hardwood floors, a vessel sink, brown floor and white benchtops.
Small contemporary powder room in Denver with multi-coloured walls, medium hardwood floors, a vessel sink, brown floor and white benchtops.
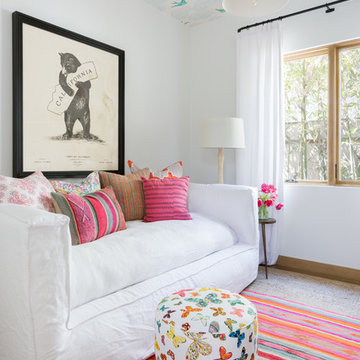
Amy Bartlam
Design ideas for a mid-sized contemporary kids' bedroom for girls in Los Angeles with white walls and beige floor.
Design ideas for a mid-sized contemporary kids' bedroom for girls in Los Angeles with white walls and beige floor.
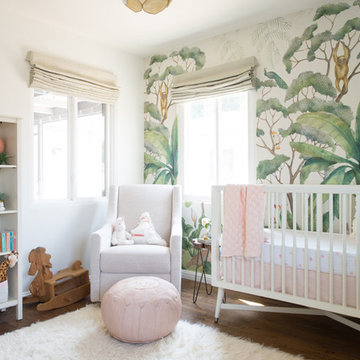
Photo by Samantha Goh
Inspiration for a mid-sized contemporary nursery for girls in San Diego with multi-coloured walls, dark hardwood floors and brown floor.
Inspiration for a mid-sized contemporary nursery for girls in San Diego with multi-coloured walls, dark hardwood floors and brown floor.
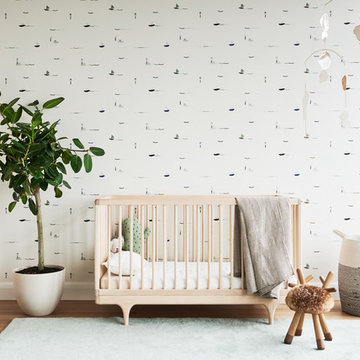
Scandinavian gender-neutral nursery in New York with multi-coloured walls and light hardwood floors.
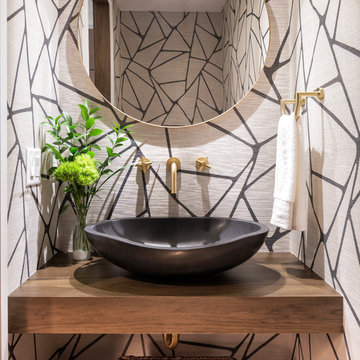
2018 Artisan Home Tour
Photo: LandMark Photography
Builder: Kroiss Development
Contemporary powder room in Minneapolis with open cabinets, dark wood cabinets, multi-coloured walls, dark hardwood floors, a vessel sink, wood benchtops, brown floor and brown benchtops.
Contemporary powder room in Minneapolis with open cabinets, dark wood cabinets, multi-coloured walls, dark hardwood floors, a vessel sink, wood benchtops, brown floor and brown benchtops.
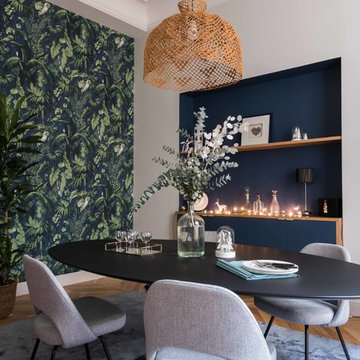
Christophe Rouffio et Céline Hassen
Inspiration for a transitional dining room in Paris with blue walls, light hardwood floors and brown floor.
Inspiration for a transitional dining room in Paris with blue walls, light hardwood floors and brown floor.
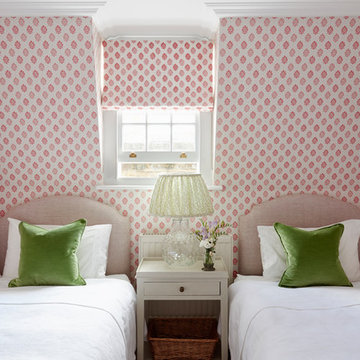
Mark Williams Photographer
Design ideas for a small traditional guest bedroom in London with multi-coloured walls and no fireplace.
Design ideas for a small traditional guest bedroom in London with multi-coloured walls and no fireplace.
Whimsical Wallpaper 6,950 Home Design Photos
4


















