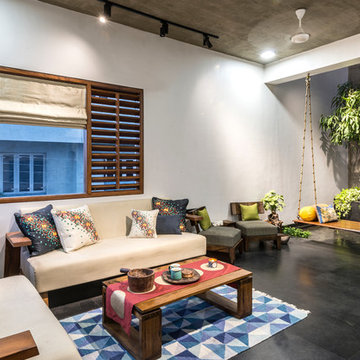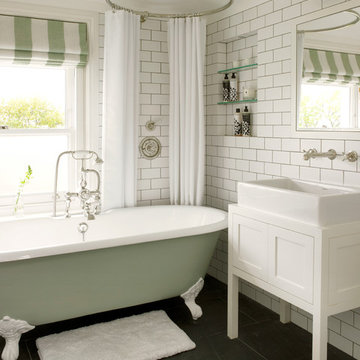Roman Shades 3,481 Home Design Photos
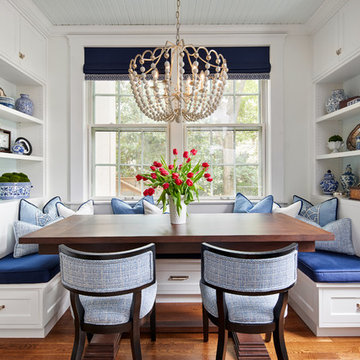
This 1902 San Antonio home was beautiful both inside and out, except for the kitchen, which was dark and dated. The original kitchen layout consisted of a breakfast room and a small kitchen separated by a wall. There was also a very small screened in porch off of the kitchen. The homeowners dreamed of a light and bright new kitchen and that would accommodate a 48" gas range, built in refrigerator, an island and a walk in pantry. At first, it seemed almost impossible, but with a little imagination, we were able to give them every item on their wish list. We took down the wall separating the breakfast and kitchen areas, recessed the new Subzero refrigerator under the stairs, and turned the tiny screened porch into a walk in pantry with a gorgeous blue and white tile floor. The french doors in the breakfast area were replaced with a single transom door to mirror the door to the pantry. The new transoms make quite a statement on either side of the 48" Wolf range set against a marble tile wall. A lovely banquette area was created where the old breakfast table once was and is now graced by a lovely beaded chandelier. Pillows in shades of blue and white and a custom walnut table complete the cozy nook. The soapstone island with a walnut butcher block seating area adds warmth and character to the space. The navy barstools with chrome nailhead trim echo the design of the transoms and repeat the navy and chrome detailing on the custom range hood. A 42" Shaws farmhouse sink completes the kitchen work triangle. Off of the kitchen, the small hallway to the dining room got a facelift, as well. We added a decorative china cabinet and mirrored doors to the homeowner's storage closet to provide light and character to the passageway. After the project was completed, the homeowners told us that "this kitchen was the one that our historic house was always meant to have." There is no greater reward for what we do than that.
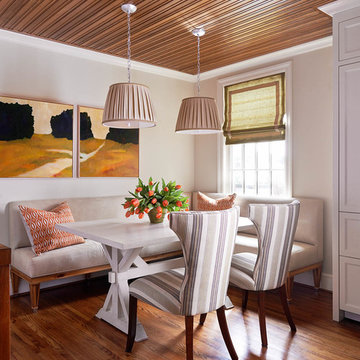
Breakfast area to the kitchen includes a custom banquette
Design ideas for a traditional kitchen/dining combo in Charlotte with beige walls and medium hardwood floors.
Design ideas for a traditional kitchen/dining combo in Charlotte with beige walls and medium hardwood floors.
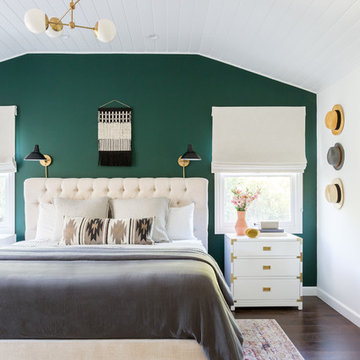
Amy Bartlam
Design ideas for a beach style master bedroom in Los Angeles with green walls, dark hardwood floors and no fireplace.
Design ideas for a beach style master bedroom in Los Angeles with green walls, dark hardwood floors and no fireplace.
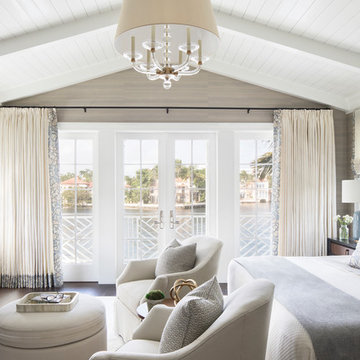
Jessica Glynn Photography
Design ideas for a beach style master bedroom in Miami with beige walls, dark hardwood floors, no fireplace and brown floor.
Design ideas for a beach style master bedroom in Miami with beige walls, dark hardwood floors, no fireplace and brown floor.
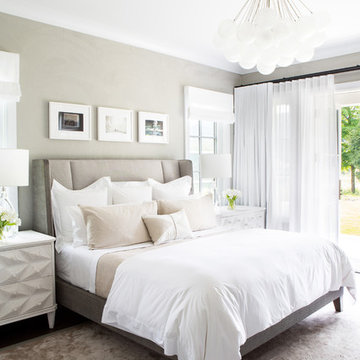
Architectural advisement, Interior Design, Custom Furniture Design & Art Curation by Chango & Co
Photography by Sarah Elliott
See the feature in Rue Magazine
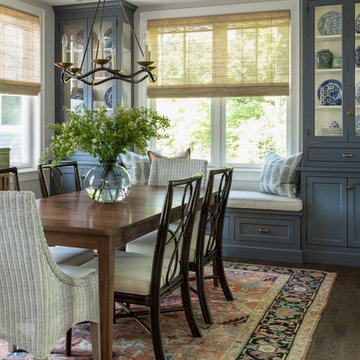
Traditional separate dining room in Boston with grey walls, dark hardwood floors and brown floor.
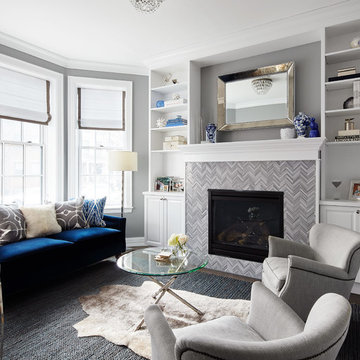
This is an example of a mid-sized transitional open concept living room in Chicago with grey walls, a standard fireplace, a tile fireplace surround, dark hardwood floors, no tv and brown floor.
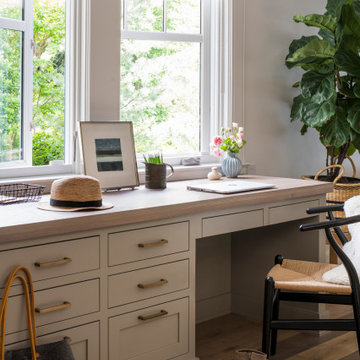
This expansive Victorian had tremendous historic charm but hadn’t seen a kitchen renovation since the 1950s. The homeowners wanted to take advantage of their views of the backyard and raised the roof and pushed the kitchen into the back of the house, where expansive windows could allow southern light into the kitchen all day. A warm historic gray/beige was chosen for the cabinetry, which was contrasted with character oak cabinetry on the appliance wall and bar in a modern chevron detail. Kitchen Design: Sarah Robertson, Studio Dearborn Architect: Ned Stoll, Interior finishes Tami Wassong Interiors
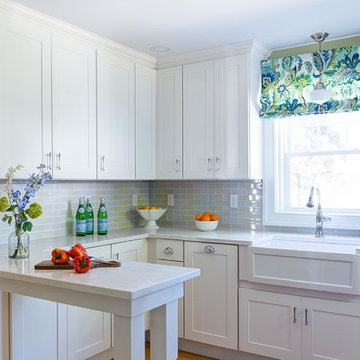
Small transitional u-shaped kitchen in Boston with a farmhouse sink, stainless steel appliances, medium hardwood floors, white benchtop, shaker cabinets, white cabinets, multi-coloured splashback, subway tile splashback, a peninsula and brown floor.
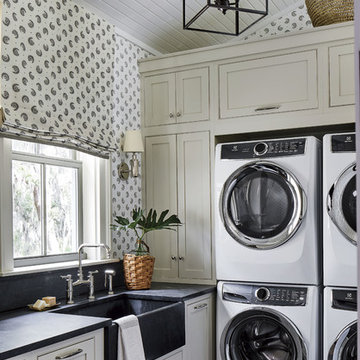
Photo credit: Laurey W. Glenn/Southern Living
Inspiration for a beach style dedicated laundry room in Jacksonville with a farmhouse sink, shaker cabinets, grey cabinets, multi-coloured walls, black floor and black benchtop.
Inspiration for a beach style dedicated laundry room in Jacksonville with a farmhouse sink, shaker cabinets, grey cabinets, multi-coloured walls, black floor and black benchtop.
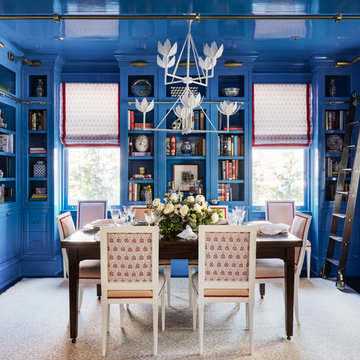
Photographer: Angie Seckinger |
Interior: Cameron Ruppert Interiors |
Builder: Thorsen Construction
Traditional dining room in DC Metro with blue walls, dark hardwood floors and brown floor.
Traditional dining room in DC Metro with blue walls, dark hardwood floors and brown floor.
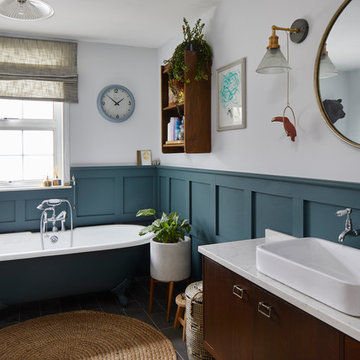
This is an example of a contemporary bathroom in London with flat-panel cabinets, dark wood cabinets, a claw-foot tub, white walls, a vessel sink, grey floor and white benchtops.
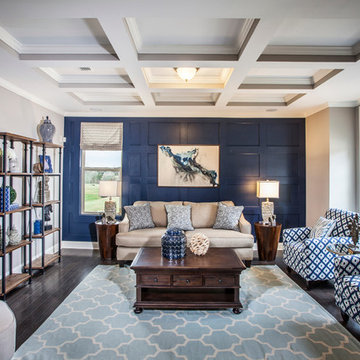
Trammel Ridge - Tara Plan - Living Room
This is an example of a transitional open concept living room in Atlanta with blue walls, dark hardwood floors and no tv.
This is an example of a transitional open concept living room in Atlanta with blue walls, dark hardwood floors and no tv.
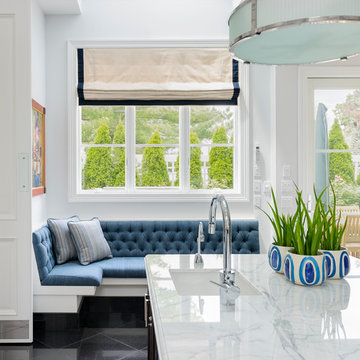
Clean, crisp kitchen, transitional with just enough of a contemporary feeling set off with blue and white fabrics on the banquette and window treatments. The blackmarble geometric floor grounds the design.
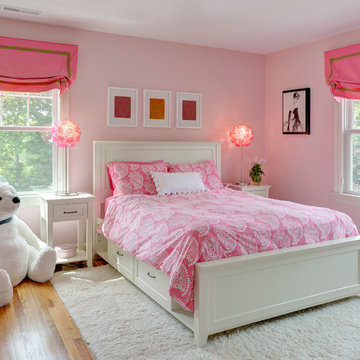
Roy Weinstein and Ken Kast of Roy Weinstein Photographer
This is an example of a mid-sized transitional kids' bedroom for kids 4-10 years old and girls in New York with pink walls, medium hardwood floors and brown floor.
This is an example of a mid-sized transitional kids' bedroom for kids 4-10 years old and girls in New York with pink walls, medium hardwood floors and brown floor.
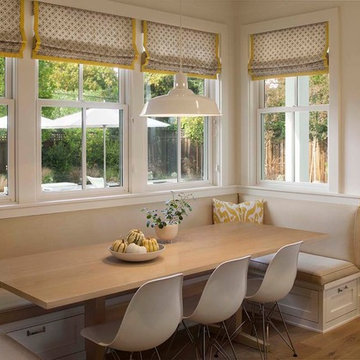
Photographer: Isabelle Eubanks
Interiors: Modern Organic Interiors, Architect: Simpson Design Group, Builder: Milne Design and Build
Country kitchen/dining combo in San Francisco with white walls and light hardwood floors.
Country kitchen/dining combo in San Francisco with white walls and light hardwood floors.
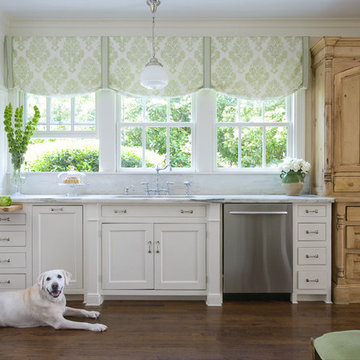
Vintage Kitchen, white marble countertops
This is an example of a traditional kitchen in Charlotte with stainless steel appliances, recessed-panel cabinets and white cabinets.
This is an example of a traditional kitchen in Charlotte with stainless steel appliances, recessed-panel cabinets and white cabinets.
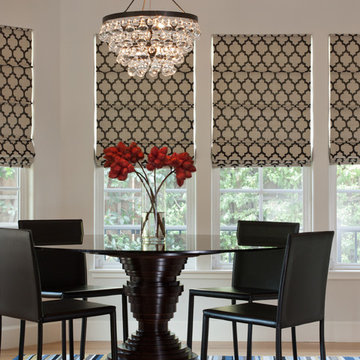
Photo Credit: David Duncan Livingston
Photo of a contemporary dining room in San Francisco with grey walls, medium hardwood floors and multi-coloured floor.
Photo of a contemporary dining room in San Francisco with grey walls, medium hardwood floors and multi-coloured floor.
Roman Shades 3,481 Home Design Photos
1



















