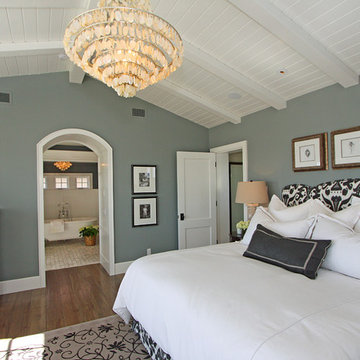Cathedral Ceilings 2,629 Home Design Photos
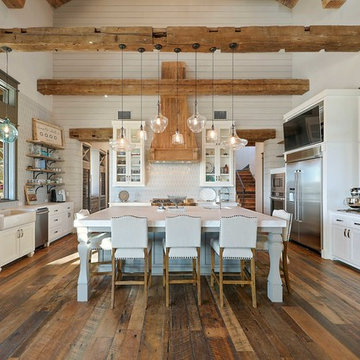
?: Lauren Keller | Luxury Real Estate Services, LLC
Reclaimed Wood Flooring - Sovereign Plank Wood Flooring - https://www.woodco.com/products/sovereign-plank/
Reclaimed Hand Hewn Beams - https://www.woodco.com/products/reclaimed-hand-hewn-beams/
Reclaimed Oak Patina Faced Floors, Skip Planed, Original Saw Marks. Wide Plank Reclaimed Oak Floors, Random Width Reclaimed Flooring.
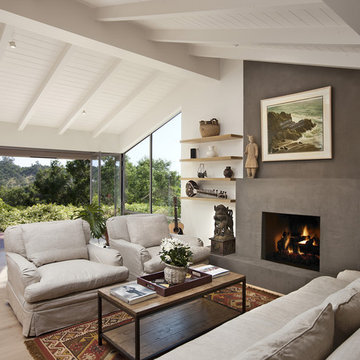
Architect: Richard Warner
General Contractor: Allen Construction
Photo Credit: Jim Bartsch
Award Winner: Master Design Awards, Best of Show
Photo of a mid-sized contemporary open concept living room in Santa Barbara with a standard fireplace, no tv, a plaster fireplace surround, white walls and light hardwood floors.
Photo of a mid-sized contemporary open concept living room in Santa Barbara with a standard fireplace, no tv, a plaster fireplace surround, white walls and light hardwood floors.
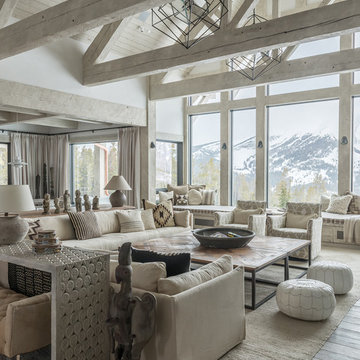
Rustic Zen Residence by Locati Architects, Interior Design by Cashmere Interior, Photography by Audrey Hall
Photo of a country formal open concept living room in Other with white walls, light hardwood floors and grey floor.
Photo of a country formal open concept living room in Other with white walls, light hardwood floors and grey floor.
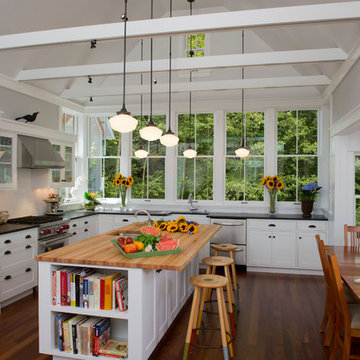
The Back Bay House is comprised of two main structures, a nocturnal wing and a daytime wing, joined by a glass gallery space. The daytime wing maintains an informal living arrangement that includes the dining space placed in an intimate alcove, a large country kitchen and relaxing seating area which opens to a classic covered porch and on to the water’s edge. The nocturnal wing houses three bedrooms. The master at the water side enjoys views and sounds of the wildlife and the shore while the two subordinate bedrooms soak in views of the garden and neighboring meadow.
To bookend the scale and mass of the house, a whimsical tower was included to the nocturnal wing. The tower accommodates flex space for a bunk room, office or studio space. Materials and detailing of this house are based on a classic cottage vernacular language found in these sorts of buildings constructed in pre-war north america and harken back to a simpler time and scale. Eastern white cedar shingles, white painted trim and moulding collectively add a layer of texture and richness not found in today’s lexicon of detail. The house is 1,628 sf plus a 228 sf tower and a detached, two car garage which employs massing, detail and scale to allow the main house to read as dominant but not overbearing.
Designed by BC&J Architecture.
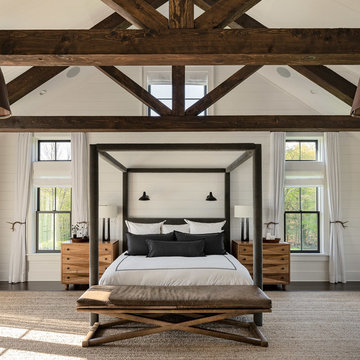
Master Bedroom with exposed roof trusses, shiplap walls, and carpet over hardwood flooring.
Photographer: Rob Karosis
This is an example of a large country master bedroom in New York with white walls, dark hardwood floors and brown floor.
This is an example of a large country master bedroom in New York with white walls, dark hardwood floors and brown floor.
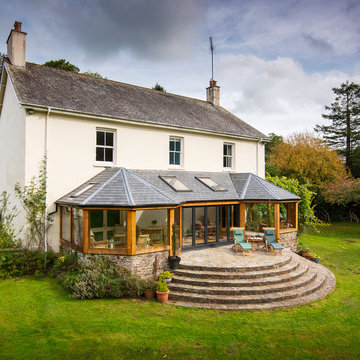
Large traditional two-storey stucco white house exterior in Buckinghamshire with a gable roof.
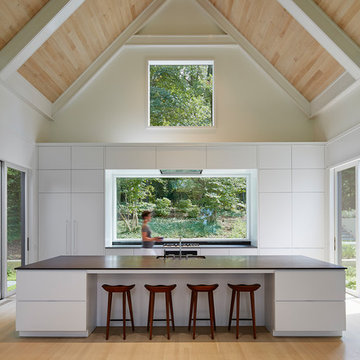
Creating spaces that make connections between the indoors and out, while making the most of the panoramic lake views and lush landscape that surround were two key goals of this seasonal home’s design. Central entrance into the residence brings you to an open dining and lounge space, with natural light flooding in through rooftop skylights. Soaring ceilings and subdued color palettes give the adjacent kitchen and living room an airy and expansive feeling, while the large, sliding glass doors and picture windows bring the warmth of the outdoors in. The family room, located in one of the two zinc-clad connector spaces, offers a more intimate lounge area and leads into the master suite wing, complete with vaulted ceilings and sleek lines. Three additional guest suites can be found in the opposite wing of the home, providing ideally separate living spaces for a multi-generational family.
Photographer: Steve Hall © Hedrich Blessing
Architect: Booth Hansen
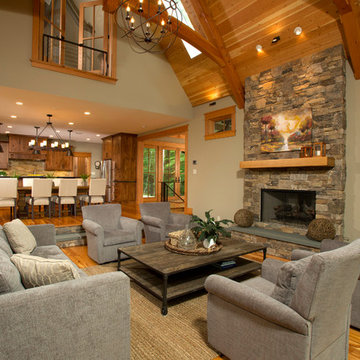
The design of this home was driven by the owners’ desire for a three-bedroom waterfront home that showcased the spectacular views and park-like setting. As nature lovers, they wanted their home to be organic, minimize any environmental impact on the sensitive site and embrace nature.
This unique home is sited on a high ridge with a 45° slope to the water on the right and a deep ravine on the left. The five-acre site is completely wooded and tree preservation was a major emphasis. Very few trees were removed and special care was taken to protect the trees and environment throughout the project. To further minimize disturbance, grades were not changed and the home was designed to take full advantage of the site’s natural topography. Oak from the home site was re-purposed for the mantle, powder room counter and select furniture.
The visually powerful twin pavilions were born from the need for level ground and parking on an otherwise challenging site. Fill dirt excavated from the main home provided the foundation. All structures are anchored with a natural stone base and exterior materials include timber framing, fir ceilings, shingle siding, a partial metal roof and corten steel walls. Stone, wood, metal and glass transition the exterior to the interior and large wood windows flood the home with light and showcase the setting. Interior finishes include reclaimed heart pine floors, Douglas fir trim, dry-stacked stone, rustic cherry cabinets and soapstone counters.
Exterior spaces include a timber-framed porch, stone patio with fire pit and commanding views of the Occoquan reservoir. A second porch overlooks the ravine and a breezeway connects the garage to the home.
Numerous energy-saving features have been incorporated, including LED lighting, on-demand gas water heating and special insulation. Smart technology helps manage and control the entire house.
Greg Hadley Photography
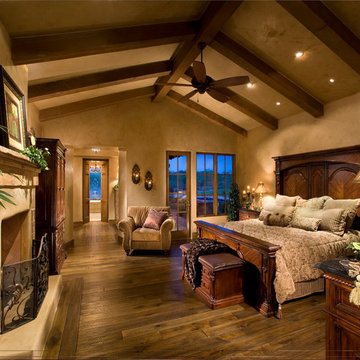
Whisper Rock Residence
Photo of a mediterranean bedroom in Phoenix with beige walls, dark hardwood floors and a standard fireplace.
Photo of a mediterranean bedroom in Phoenix with beige walls, dark hardwood floors and a standard fireplace.
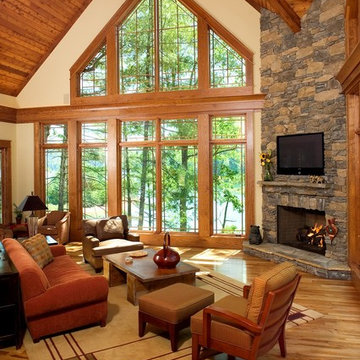
area rug, arts and crafts, cabin, cathedral ceiling, large window, overstuffed, paprika, red sofa, rustic, stone coffee table, stone fireplace, tv over fireplace, wood ceiling,
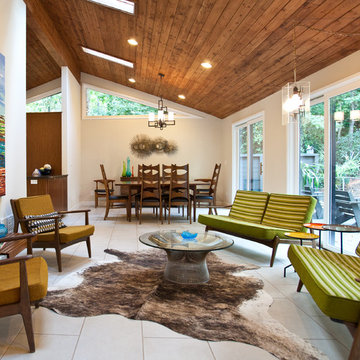
Atlanta mid-century modern home designed by Dencity LLC and built by Cablik Enterprises. Photo by AWH Photo & Design.
Design ideas for a midcentury living room in Atlanta with beige walls.
Design ideas for a midcentury living room in Atlanta with beige walls.
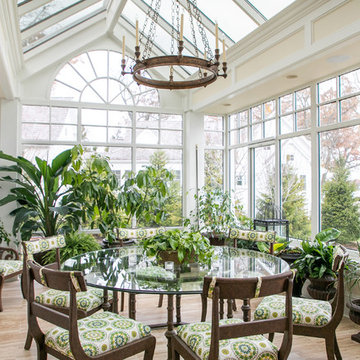
S.Photography/Shanna Wolf., LOWELL CUSTOM HOMES, Lake Geneva, WI.., Conservatory Craftsmen., Conservatory for the avid gardener with lakefront views
This is an example of a large traditional sunroom in Milwaukee with medium hardwood floors, a glass ceiling, brown floor and no fireplace.
This is an example of a large traditional sunroom in Milwaukee with medium hardwood floors, a glass ceiling, brown floor and no fireplace.
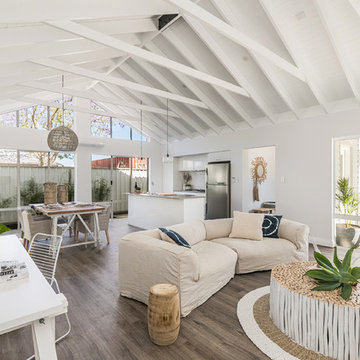
Putra Indrawan
Inspiration for a beach style open concept living room in Perth with white walls, medium hardwood floors and brown floor.
Inspiration for a beach style open concept living room in Perth with white walls, medium hardwood floors and brown floor.

Benny Chan
This is an example of a large midcentury foyer in Los Angeles with a pivot front door, a glass front door, brown walls and black floor.
This is an example of a large midcentury foyer in Los Angeles with a pivot front door, a glass front door, brown walls and black floor.
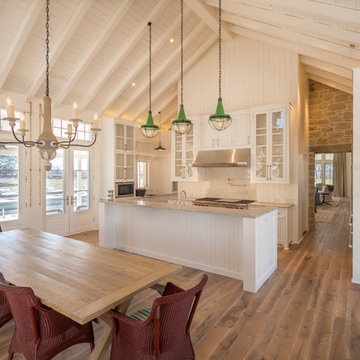
Modern Farmhouse Design With Oiled Texas Post Oak Hardwood Floors. Marbled Bathroom With Separate Vanities And Free Standing Tub. Open floor Plan Living Room With White Wooden Gabled Ceiling.
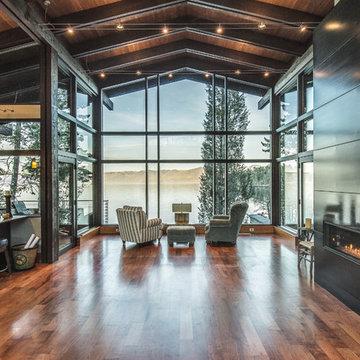
Design ideas for a country open concept living room in Other with medium hardwood floors, a ribbon fireplace and brown floor.
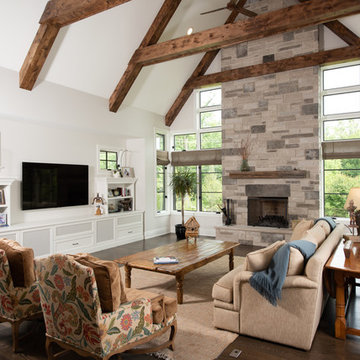
Living room with exposed wood beam ceiling, stone fireplace, and built-in media wall
This is an example of a large traditional family room in Chicago with white walls, dark hardwood floors, a standard fireplace, a stone fireplace surround, a wall-mounted tv and brown floor.
This is an example of a large traditional family room in Chicago with white walls, dark hardwood floors, a standard fireplace, a stone fireplace surround, a wall-mounted tv and brown floor.
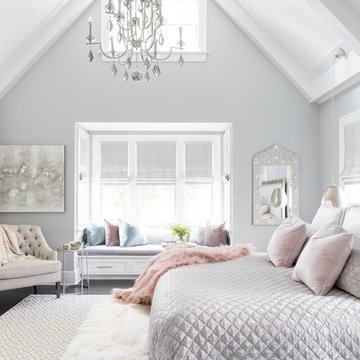
photography: raquel langworthy
Beach style master bedroom in New York with grey walls and dark hardwood floors.
Beach style master bedroom in New York with grey walls and dark hardwood floors.
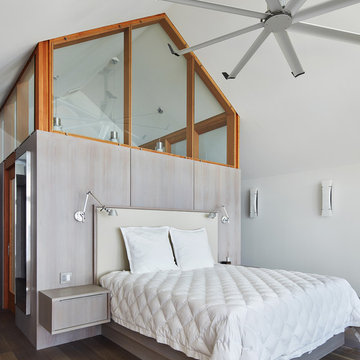
The homeowners sought to create a modest, modern, lakeside cottage, nestled into a narrow lot in Tonka Bay. The site inspired a modified shotgun-style floor plan, with rooms laid out in succession from front to back. Simple and authentic materials provide a soft and inviting palette for this modern home. Wood finishes in both warm and soft grey tones complement a combination of clean white walls, blue glass tiles, steel frames, and concrete surfaces. Sustainable strategies were incorporated to provide healthy living and a net-positive-energy-use home. Onsite geothermal, solar panels, battery storage, insulation systems, and triple-pane windows combine to provide independence from frequent power outages and supply excess power to the electrical grid.
Photos by Corey Gaffer
Cathedral Ceilings 2,629 Home Design Photos
1



















