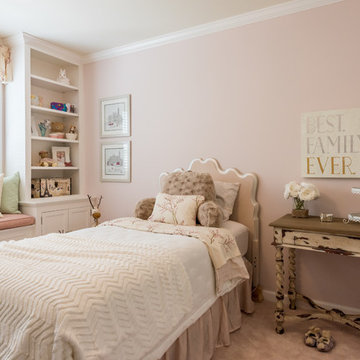Organized Kids Rooms 1,781 Home Design Photos
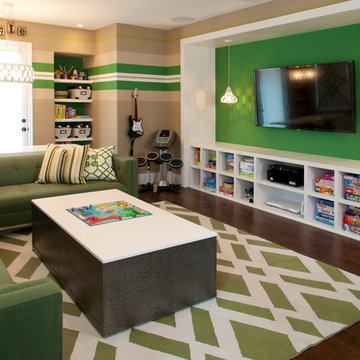
This is an example of a contemporary gender-neutral kids' playroom in San Diego with dark hardwood floors and multi-coloured walls.
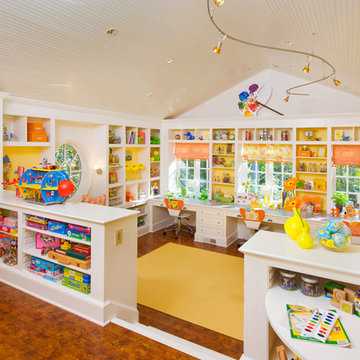
Kids Craft Room
Photo Credit: Woodie Williams Photography
Photo of a large transitional gender-neutral kids' playroom in Jacksonville with white walls and medium hardwood floors.
Photo of a large transitional gender-neutral kids' playroom in Jacksonville with white walls and medium hardwood floors.
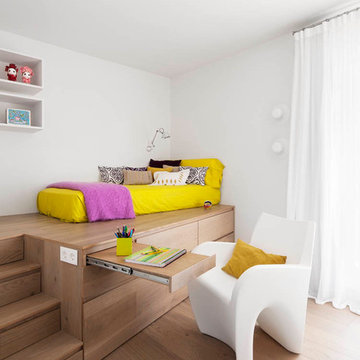
Mauricio Fuertes - www.mauriciofuertes.com
Photo of a large contemporary gender-neutral kids' bedroom for kids 4-10 years old in Barcelona with white walls and medium hardwood floors.
Photo of a large contemporary gender-neutral kids' bedroom for kids 4-10 years old in Barcelona with white walls and medium hardwood floors.
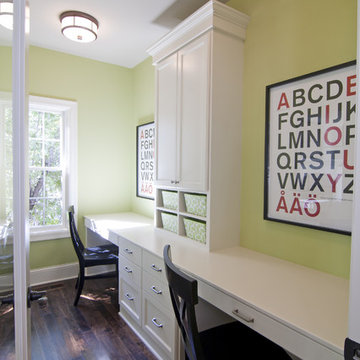
This Cape Cod inspired custom home includes 5,500 square feet of large open living space, 5 bedrooms, 5 bathrooms, working spaces for the adults and kids, a lower level guest suite, ample storage space, and unique custom craftsmanship and design elements characteristically fashioned into all Schrader homes. Detailed finishes including unique granite countertops, natural stone, cape code inspired tiles & 7 inch trim boards, splashes of color, and a mixture of Knotty Alder & Soft Maple cabinetry adorn this comfortable, family friendly home.
Some of the design elements in this home include a master suite with gas fireplace, master bath, large walk in closet, and balcony overlooking the pool. In addition, the upper level of the home features a secret passageway between kid’s bedrooms, upstairs washer & dryer, built in cabinetry, and a 700+ square foot bonus room above the garage.
Main level features include a large open kitchen with granite countertops with honed finishes, dining room with wainscoted walls, Butler's pantry, a “dog room” complete w/dog wash station, home office, and kids study room.
The large lower level includes a Mother-in-law suite with private bath, kitchen/wet bar, 400 Square foot masterfully finished home theatre with old time charm & built in couch, and a lower level garage exiting to the back yard with ample space for pool supplies and yard equipment.
This MN Greenpath Certified home includes a geothermal heating & cooling system, spray foam insulation, and in-floor radiant heat, all incorporated to significantly reduce utility costs. Additionally, reclaimed wood from trees removed from the lot, were used to produce the maple flooring throughout the home and to build the cherry breakfast nook table. Woodwork reclaimed by Wood From the Hood
Photos - Dean Reidel
Interior Designer - Miranda Brouwer
Staging - Stage by Design
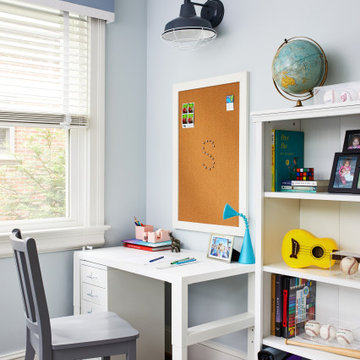
Kid's study and homework room with desk, bulletin board, and plenty of storage for books and supplies
Photo by Stacy Zarin Goldberg Photography
Inspiration for a mid-sized transitional gender-neutral kids' study room for kids 4-10 years old in DC Metro with blue walls and medium hardwood floors.
Inspiration for a mid-sized transitional gender-neutral kids' study room for kids 4-10 years old in DC Metro with blue walls and medium hardwood floors.
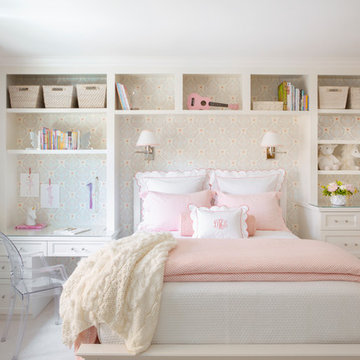
Design ideas for a transitional kids' bedroom for kids 4-10 years old and girls in San Francisco with multi-coloured walls, carpet and beige floor.
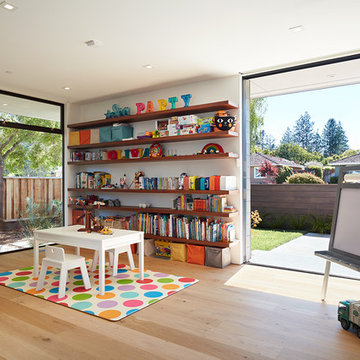
Klopf Architecture and Outer space Landscape Architects designed a new warm, modern, open, indoor-outdoor home in Los Altos, California. Inspired by mid-century modern homes but looking for something completely new and custom, the owners, a couple with two children, bought an older ranch style home with the intention of replacing it.
Created on a grid, the house is designed to be at rest with differentiated spaces for activities; living, playing, cooking, dining and a piano space. The low-sloping gable roof over the great room brings a grand feeling to the space. The clerestory windows at the high sloping roof make the grand space light and airy.
Upon entering the house, an open atrium entry in the middle of the house provides light and nature to the great room. The Heath tile wall at the back of the atrium blocks direct view of the rear yard from the entry door for privacy.
The bedrooms, bathrooms, play room and the sitting room are under flat wing-like roofs that balance on either side of the low sloping gable roof of the main space. Large sliding glass panels and pocketing glass doors foster openness to the front and back yards. In the front there is a fenced-in play space connected to the play room, creating an indoor-outdoor play space that could change in use over the years. The play room can also be closed off from the great room with a large pocketing door. In the rear, everything opens up to a deck overlooking a pool where the family can come together outdoors.
Wood siding travels from exterior to interior, accentuating the indoor-outdoor nature of the house. Where the exterior siding doesn’t come inside, a palette of white oak floors, white walls, walnut cabinetry, and dark window frames ties all the spaces together to create a uniform feeling and flow throughout the house. The custom cabinetry matches the minimal joinery of the rest of the house, a trim-less, minimal appearance. Wood siding was mitered in the corners, including where siding meets the interior drywall. Wall materials were held up off the floor with a minimal reveal. This tight detailing gives a sense of cleanliness to the house.
The garage door of the house is completely flush and of the same material as the garage wall, de-emphasizing the garage door and making the street presentation of the house kinder to the neighborhood.
The house is akin to a custom, modern-day Eichler home in many ways. Inspired by mid-century modern homes with today’s materials, approaches, standards, and technologies. The goals were to create an indoor-outdoor home that was energy-efficient, light and flexible for young children to grow. This 3,000 square foot, 3 bedroom, 2.5 bathroom new house is located in Los Altos in the heart of the Silicon Valley.
Klopf Architecture Project Team: John Klopf, AIA, and Chuang-Ming Liu
Landscape Architect: Outer space Landscape Architects
Structural Engineer: ZFA Structural Engineers
Staging: Da Lusso Design
Photography ©2018 Mariko Reed
Location: Los Altos, CA
Year completed: 2017
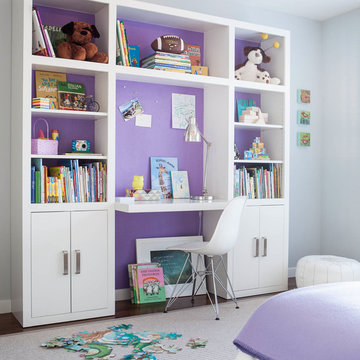
Photography by Thomas Kuoh
Contemporary kids' bedroom in San Francisco with dark hardwood floors for girls.
Contemporary kids' bedroom in San Francisco with dark hardwood floors for girls.
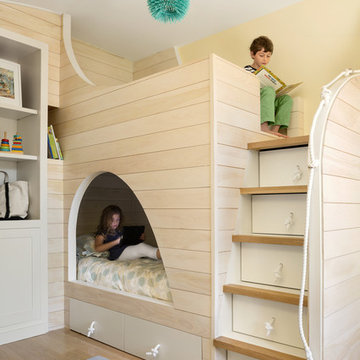
Trent Bell Photography
Beach style gender-neutral kids' room in Portland Maine with yellow walls and light hardwood floors for kids 4-10 years old.
Beach style gender-neutral kids' room in Portland Maine with yellow walls and light hardwood floors for kids 4-10 years old.
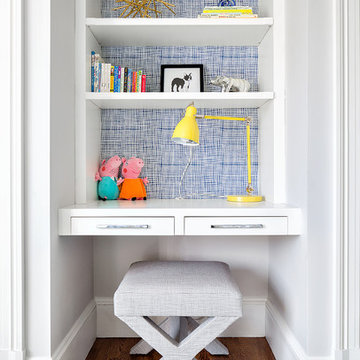
Donna Dotan Photography Inc.
This is an example of a transitional bedroom in New York with multi-coloured walls and medium hardwood floors.
This is an example of a transitional bedroom in New York with multi-coloured walls and medium hardwood floors.
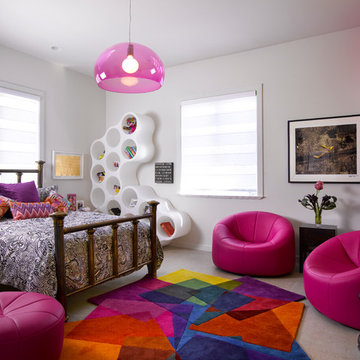
Hollub Homes | Interior design by Helene Hollub | Ken Hayden Photography
This is an example of a contemporary kids' room for girls in Miami with white walls and carpet.
This is an example of a contemporary kids' room for girls in Miami with white walls and carpet.
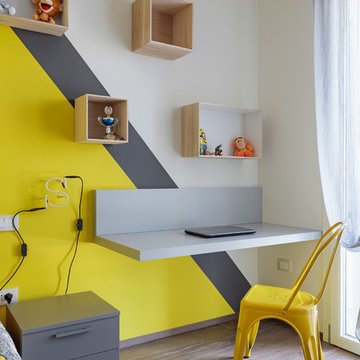
Scandinavian gender-neutral kids' study room in Bologna with multi-coloured walls and medium hardwood floors for kids 4-10 years old.
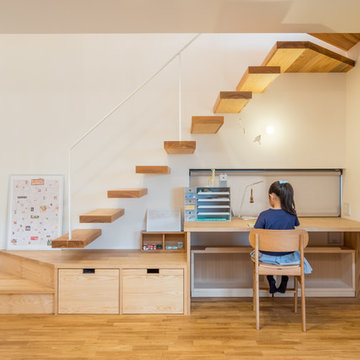
Design ideas for a scandinavian kids' study room for kids 4-10 years old and girls in Other with white walls and light hardwood floors.
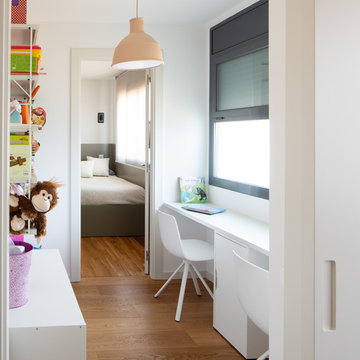
Design ideas for a contemporary gender-neutral kids' study room in Other with white walls, medium hardwood floors and brown floor.
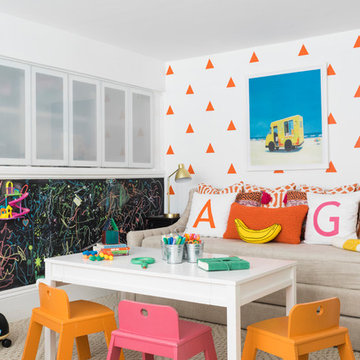
Design ideas for a transitional gender-neutral kids' room in Boston with multi-coloured walls, carpet and beige floor.
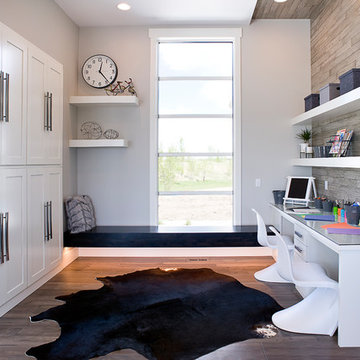
This is an example of a transitional gender-neutral kids' study room in Other with grey walls and brown floor.
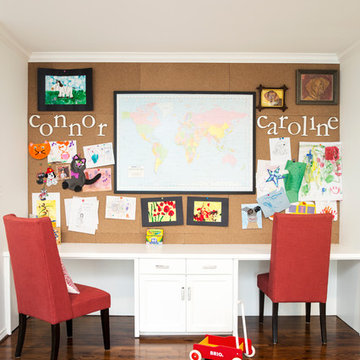
After purchasing this home my clients wanted to update the house to their lifestyle and taste. We remodeled the home to enhance the master suite, all bathrooms, paint, lighting, and furniture.
Photography: Michael Wiltbank
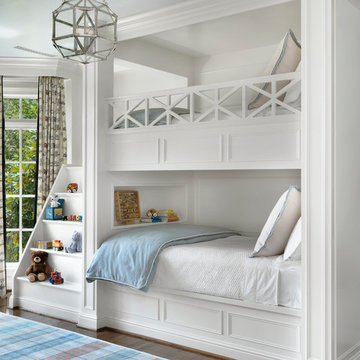
Alise O'Brien
Large traditional kids' bedroom in St Louis with white walls, medium hardwood floors and brown floor for kids 4-10 years old and boys.
Large traditional kids' bedroom in St Louis with white walls, medium hardwood floors and brown floor for kids 4-10 years old and boys.
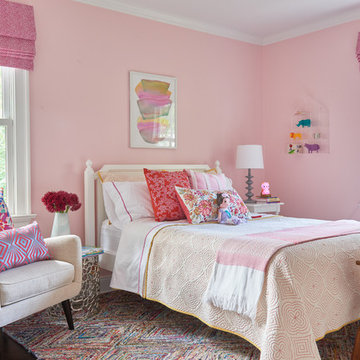
Classic shapes, a good flow imbued with plenty of lifestyle to suit this family — indoors and out.
Transitional kids' bedroom in New York with pink walls, carpet and multi-coloured floor for girls.
Transitional kids' bedroom in New York with pink walls, carpet and multi-coloured floor for girls.
Organized Kids Rooms 1,781 Home Design Photos
1



















