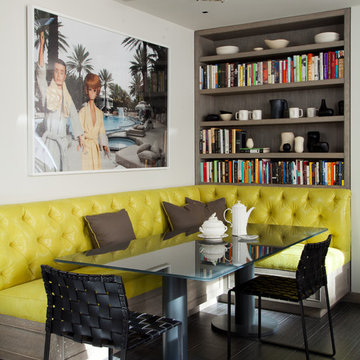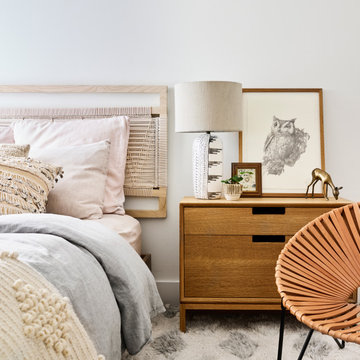For The Art Lover 8,133 Home Design Photos
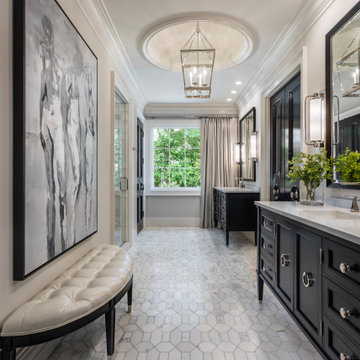
Large transitional master bathroom in Other with black cabinets, grey walls, an undermount sink, grey floor, grey benchtops, an alcove shower, marble floors, marble benchtops, a hinged shower door and recessed-panel cabinets.
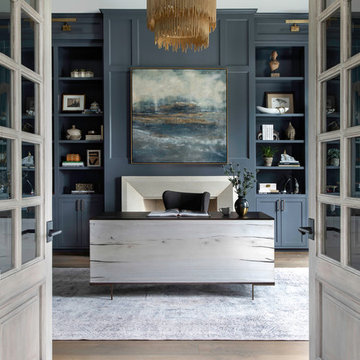
Expansive contemporary study room in Houston with blue walls, medium hardwood floors, a standard fireplace, a stone fireplace surround and a freestanding desk.
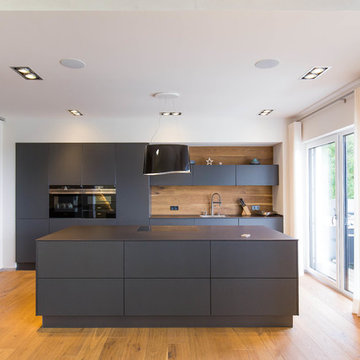
Offene, schwarze Küche mit großer Kochinsel.
Photo of a mid-sized contemporary l-shaped separate kitchen in Nuremberg with a drop-in sink, flat-panel cabinets, brown splashback, timber splashback, black appliances, medium hardwood floors, with island, brown floor, black benchtop and grey cabinets.
Photo of a mid-sized contemporary l-shaped separate kitchen in Nuremberg with a drop-in sink, flat-panel cabinets, brown splashback, timber splashback, black appliances, medium hardwood floors, with island, brown floor, black benchtop and grey cabinets.
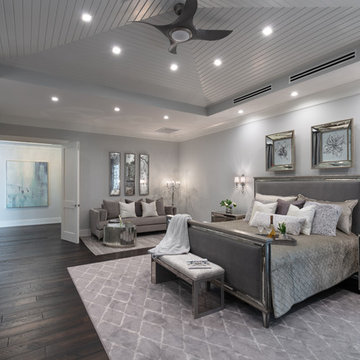
Beach style master bedroom in Tampa with grey walls, dark hardwood floors and no fireplace.
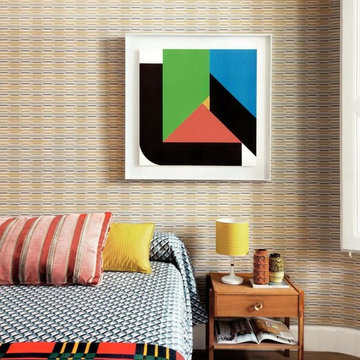
Design ideas for a bedroom in Other with multi-coloured walls, light hardwood floors and no fireplace.
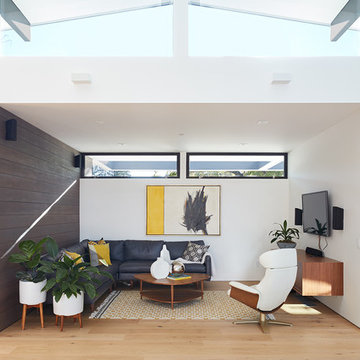
Klopf Architecture and Outer space Landscape Architects designed a new warm, modern, open, indoor-outdoor home in Los Altos, California. Inspired by mid-century modern homes but looking for something completely new and custom, the owners, a couple with two children, bought an older ranch style home with the intention of replacing it.
Created on a grid, the house is designed to be at rest with differentiated spaces for activities; living, playing, cooking, dining and a piano space. The low-sloping gable roof over the great room brings a grand feeling to the space. The clerestory windows at the high sloping roof make the grand space light and airy.
Upon entering the house, an open atrium entry in the middle of the house provides light and nature to the great room. The Heath tile wall at the back of the atrium blocks direct view of the rear yard from the entry door for privacy.
The bedrooms, bathrooms, play room and the sitting room are under flat wing-like roofs that balance on either side of the low sloping gable roof of the main space. Large sliding glass panels and pocketing glass doors foster openness to the front and back yards. In the front there is a fenced-in play space connected to the play room, creating an indoor-outdoor play space that could change in use over the years. The play room can also be closed off from the great room with a large pocketing door. In the rear, everything opens up to a deck overlooking a pool where the family can come together outdoors.
Wood siding travels from exterior to interior, accentuating the indoor-outdoor nature of the house. Where the exterior siding doesn’t come inside, a palette of white oak floors, white walls, walnut cabinetry, and dark window frames ties all the spaces together to create a uniform feeling and flow throughout the house. The custom cabinetry matches the minimal joinery of the rest of the house, a trim-less, minimal appearance. Wood siding was mitered in the corners, including where siding meets the interior drywall. Wall materials were held up off the floor with a minimal reveal. This tight detailing gives a sense of cleanliness to the house.
The garage door of the house is completely flush and of the same material as the garage wall, de-emphasizing the garage door and making the street presentation of the house kinder to the neighborhood.
The house is akin to a custom, modern-day Eichler home in many ways. Inspired by mid-century modern homes with today’s materials, approaches, standards, and technologies. The goals were to create an indoor-outdoor home that was energy-efficient, light and flexible for young children to grow. This 3,000 square foot, 3 bedroom, 2.5 bathroom new house is located in Los Altos in the heart of the Silicon Valley.
Klopf Architecture Project Team: John Klopf, AIA, and Chuang-Ming Liu
Landscape Architect: Outer space Landscape Architects
Structural Engineer: ZFA Structural Engineers
Staging: Da Lusso Design
Photography ©2018 Mariko Reed
Location: Los Altos, CA
Year completed: 2017
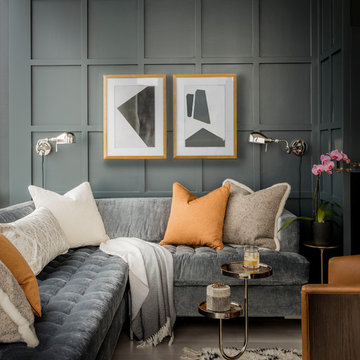
Featured in the Winter 2019 issue of Modern Luxury Interiors Boston!
Photo credit: Michael J. Lee
Inspiration for a transitional living room in Boston with grey walls.
Inspiration for a transitional living room in Boston with grey walls.
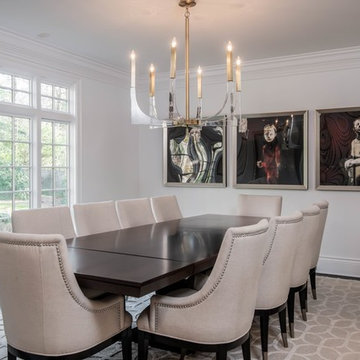
Inspiration for a large transitional separate dining room in Other with white walls, dark hardwood floors and no fireplace.

Cabinets: Dove Gray- Slab Drawers / floating shelves
Countertop: Caesarstone Moorland Fog 6046- 6” front face- miter edge
Ceiling wood floor: Shaw SW547 Yukon Maple 5”- 5002 Timberwolf
Photographer: Steve Chenn
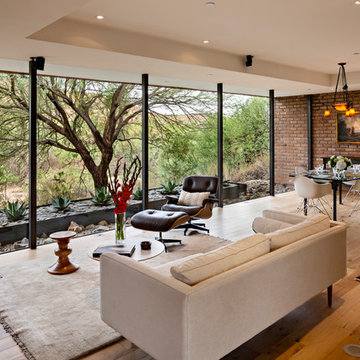
Embracing the organic, wild aesthetic of the Arizona desert, this home offers thoughtful landscape architecture that enhances the native palette without a single irrigation drip line.
Landscape Architect: Greey|Pickett
Architect: Clint Miller Architect
Landscape Contractor: Premier Environments
Photography: Steve Thompson
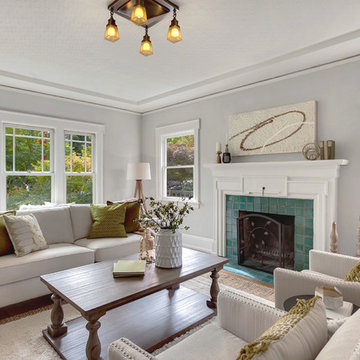
A light beige and gray transitional style living room with pops of greens and blues.
Photo of a mid-sized arts and crafts formal living room in Seattle with grey walls, a standard fireplace, a tile fireplace surround, no tv and medium hardwood floors.
Photo of a mid-sized arts and crafts formal living room in Seattle with grey walls, a standard fireplace, a tile fireplace surround, no tv and medium hardwood floors.
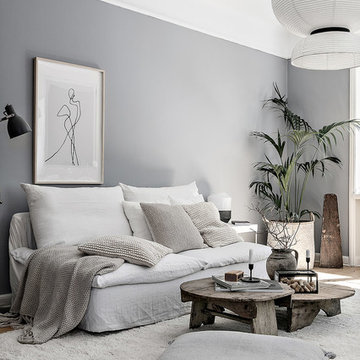
Tim Bohman
Design ideas for a mid-sized scandinavian living room in Stockholm with grey walls, no fireplace and light hardwood floors.
Design ideas for a mid-sized scandinavian living room in Stockholm with grey walls, no fireplace and light hardwood floors.
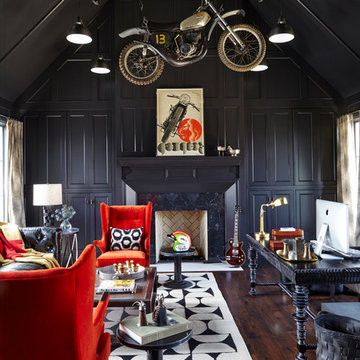
Inspiration for an eclectic study room in Nashville with black walls, dark hardwood floors, a standard fireplace, a stone fireplace surround and a freestanding desk.
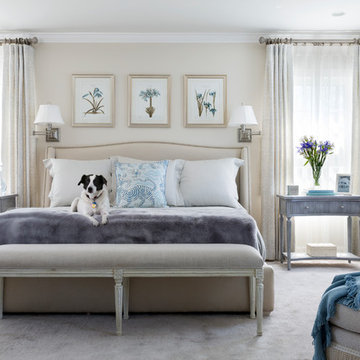
Stacy Zarin Goldberg
Photo of a large traditional master bedroom in DC Metro with beige walls, carpet, beige floor and no fireplace.
Photo of a large traditional master bedroom in DC Metro with beige walls, carpet, beige floor and no fireplace.
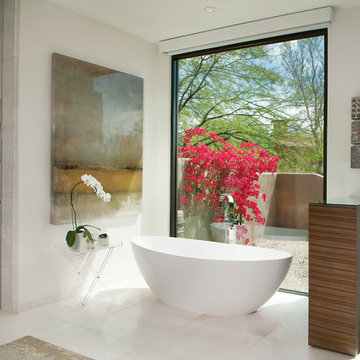
A freestanding tub anchored by art on one wall and a cabinet with storage and display shelves on the other end has a wonderful view of the back patio and distant views.
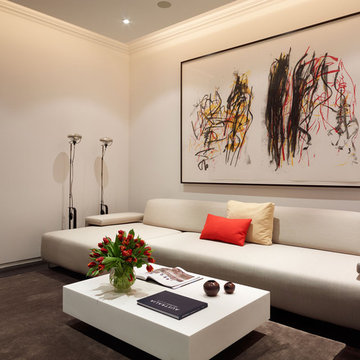
Photos by: Joshua McHugh
Design ideas for a modern living room in New York with brown floor.
Design ideas for a modern living room in New York with brown floor.
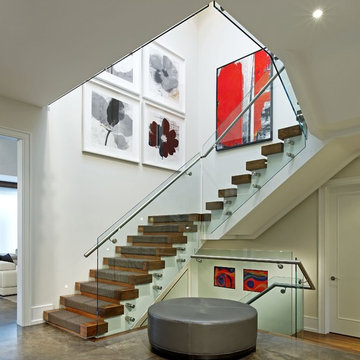
Photographer: David Whittaker
Design ideas for a large contemporary wood u-shaped staircase in Toronto with wood risers and glass railing.
Design ideas for a large contemporary wood u-shaped staircase in Toronto with wood risers and glass railing.
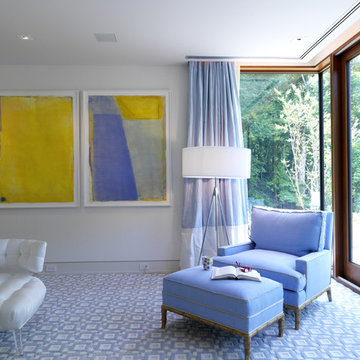
Ziger/Snead Architects with Jenkins Baer Associates
Photography by Alain Jaramillo
Inspiration for a contemporary home design in Baltimore.
Inspiration for a contemporary home design in Baltimore.
For The Art Lover 8,133 Home Design Photos
1



















