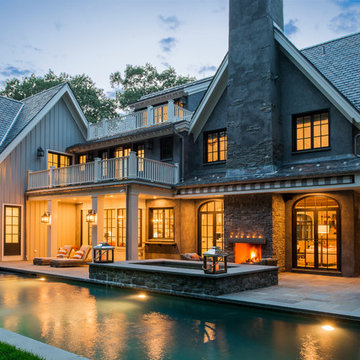For The Entertainer 2,545 Home Design Photos
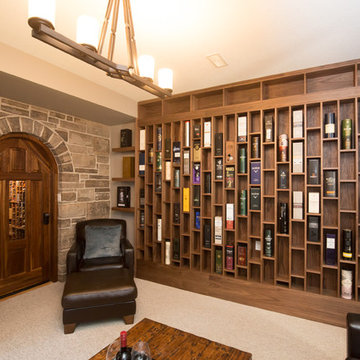
Allison Clark Photography
This is an example of a mediterranean single-wall home bar in Toronto with open cabinets, medium wood cabinets, carpet and grey floor.
This is an example of a mediterranean single-wall home bar in Toronto with open cabinets, medium wood cabinets, carpet and grey floor.
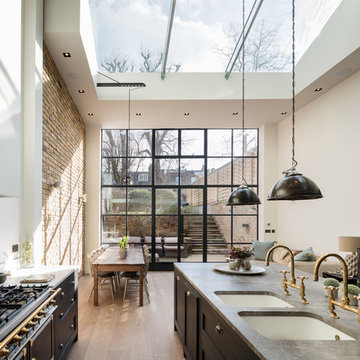
This is an example of a large industrial galley open plan kitchen in London with a double-bowl sink, shaker cabinets, grey cabinets, marble benchtops, black appliances, medium hardwood floors and with island.
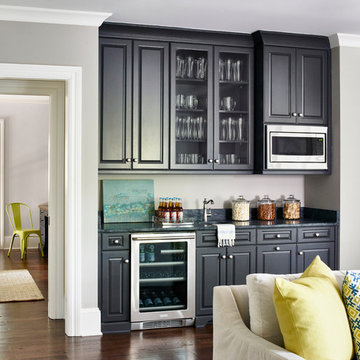
Photographer- Dustin Peck http://www.houzz.com/pro/dpphoto/dustinpeckphotographyinc
Designer- Traci Zeller
http://www.houzz.com/pro/tracizeller/traci-zeller-designs
Oct/Nov 2016
Greener Pastures
http://www.urbanhomemagazine.com/feature/1427
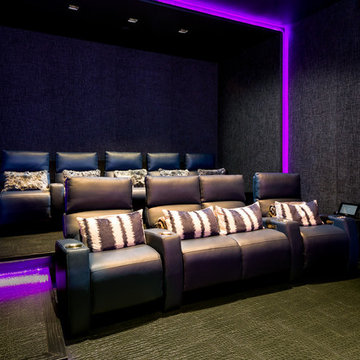
Home theater/media room with reclining seats and black leather tiles.
Mid-sized contemporary enclosed home theatre in Dallas with black walls and black floor.
Mid-sized contemporary enclosed home theatre in Dallas with black walls and black floor.
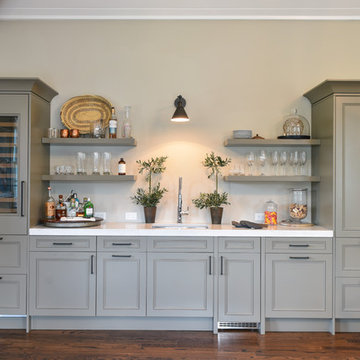
Inspiration for a transitional single-wall wet bar in Charleston with an undermount sink, recessed-panel cabinets, green cabinets, dark hardwood floors, brown floor and white benchtop.
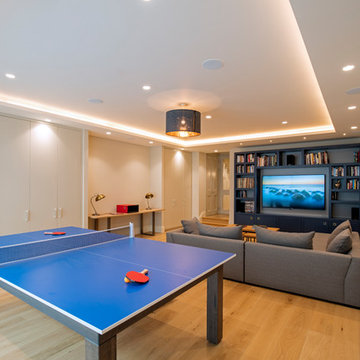
This is an example of a large contemporary open concept family room in London with a game room, white walls, light hardwood floors, a wall-mounted tv and beige floor.
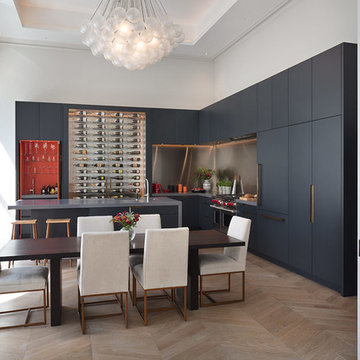
Roundhouse Metro matt lacquer bespoke kitchen in Farrow & Ball Railings with recessed Bronze handle detail and Farrow & Ball Charlotte Lock inside pocket door unit. Grigio Piombo Lapitec Satin worksurface and stainless steel splashback. Designed in collaboration with Samantha Todhunter Deisgn.
Photography by Nick Kane
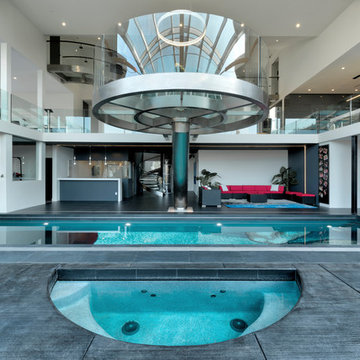
The home opens with a fifteen-foot entrance into a Great Room, where the north-façade is a glass curtain wall supported by hydraulic systems which opens like an aircraft hangar door, extending the living experience to outdoors. The horizontality of the space draws the eye to the greenery of Silicon Valley and floods the room with direct daylight. This feature gives the otherwise ultra-modern home the ambiance of existing in and among nature.
To bolster the comfort and serenity of the Great Room, an open floor plan combines kitchen, living, and dining areas. To the left is a nineteen-foot cantilevered kitchen island and to the right, a three-sided glass fireplace cradling the family room. In the center, a circular glass-floored dining area, impressively cantilevers over a sixty-foot long swimming pool with Michelangelo’s “Creation of Adam” mosaic tiled floor, serving as the Great Room’s centerpiece.
Sustainable feature includes, gray / rainwater harvesting system, saving approximately 34,000 gallons of water annually; a solar system covering 90% of home energy usage and aluminum cladded subfloor heating system achieving the desired temperature seven times faster than traditional radiant system and over 25% saving over conventional forced air system.
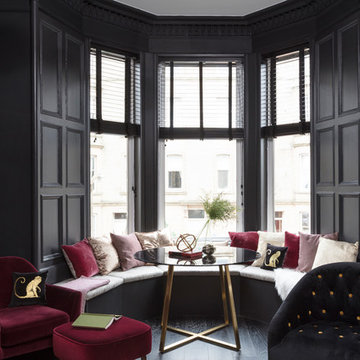
Dark and dramatic living room featuring this stunning bay window seat.
Built in furniture makes the most of the compact space whilst sumptuous textures, rich colours and black walls bring drama a-plenty.
Photo Susie Lowe
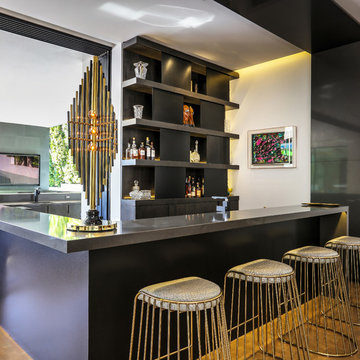
Contemporary u-shaped wet bar in Los Angeles with flat-panel cabinets, black cabinets, stainless steel benchtops, black splashback, medium hardwood floors, brown floor and grey benchtop.
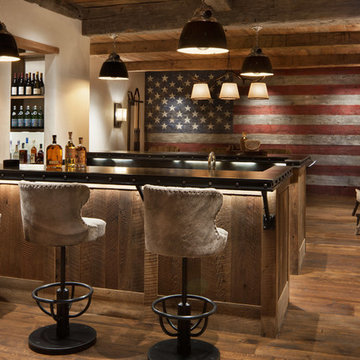
Large country galley wet bar in Other with zinc benchtops, medium hardwood floors, brown floor, medium wood cabinets and black benchtop.
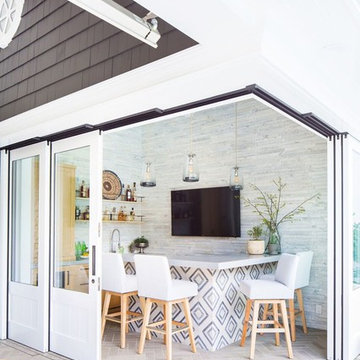
Ryan Garvin
This is an example of a transitional l-shaped seated home bar in Orange County with shaker cabinets, light wood cabinets and brick floors.
This is an example of a transitional l-shaped seated home bar in Orange County with shaker cabinets, light wood cabinets and brick floors.
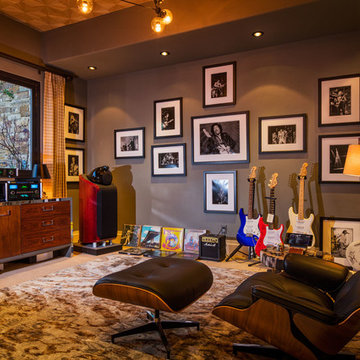
Country enclosed family room in Denver with a music area, grey walls and carpet.
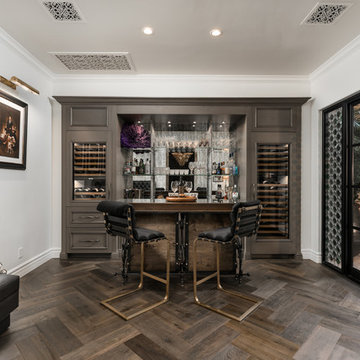
This French Country home bar features built-in bar shelving with two large wine refrigerators and a mirrored back bar shelf. A bar table for two sits in front of the built-ins for a place to sit and relax.
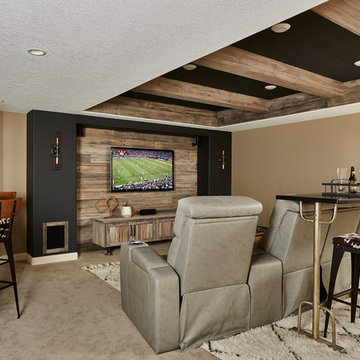
A cozy home theater for movie nights and relaxing fireplace lounge space are perfect places to spend time with family and friends.
Inspiration for a mid-sized transitional home theatre in Minneapolis with beige walls, carpet and beige floor.
Inspiration for a mid-sized transitional home theatre in Minneapolis with beige walls, carpet and beige floor.
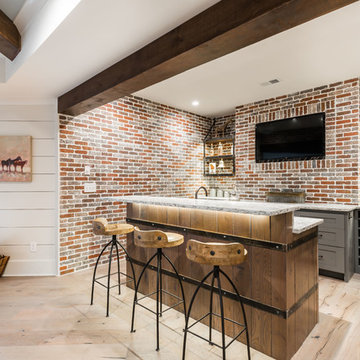
Mimi Erickson
Design ideas for a country seated home bar in Atlanta with brick splashback, light hardwood floors, beige floor and shaker cabinets.
Design ideas for a country seated home bar in Atlanta with brick splashback, light hardwood floors, beige floor and shaker cabinets.
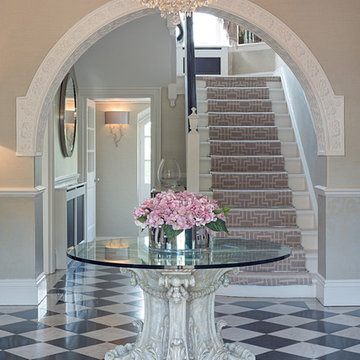
Retaining key original features from the entrance hall such as the tiled flooring and ceiling, Hill House overhauled the space with traditional yet light furniture to compliment the existing elements.
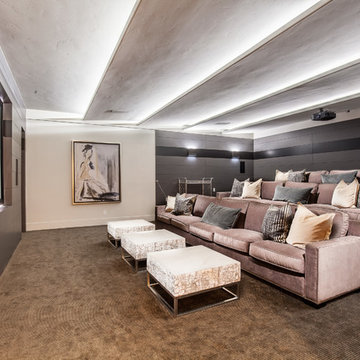
Design ideas for an expansive transitional enclosed home theatre in Las Vegas with multi-coloured walls, carpet, a projector screen and brown floor.
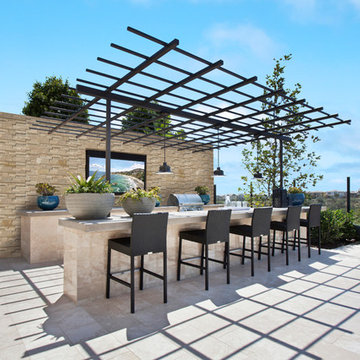
Our stacked stone will make your home the envy of the neighborhood! Use it for any number of hardscaping projects, including water features and outdoor kitchens. Let it stand on its own as an accent wall, like it does here.
For The Entertainer 2,545 Home Design Photos
1



















