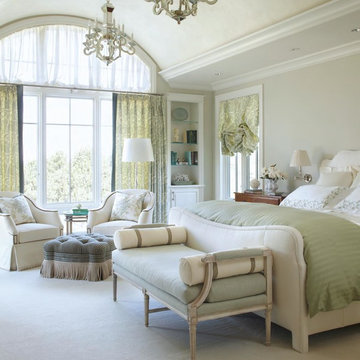Neutral Palettes 20,211 Home Design Photos
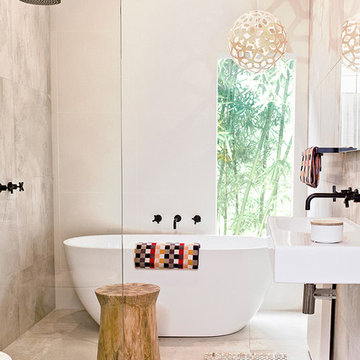
Inspiration for a mid-sized contemporary bathroom in Melbourne with a wall-mount sink, a freestanding tub, an open shower and an open shower.
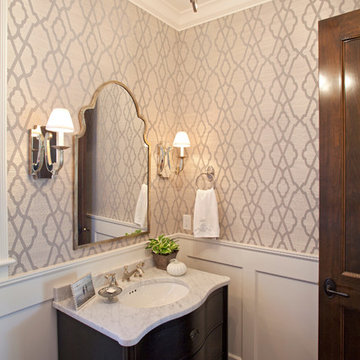
Traditional powder room in Minneapolis with an undermount sink, black cabinets, multi-coloured walls and dark hardwood floors.
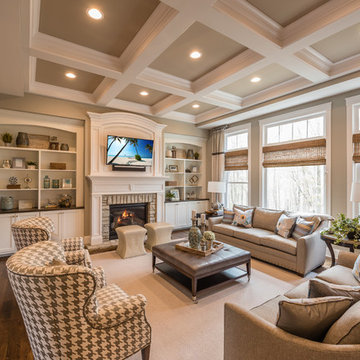
Photo of a traditional enclosed family room in Cincinnati with beige walls, dark hardwood floors, a standard fireplace, a stone fireplace surround and a wall-mounted tv.
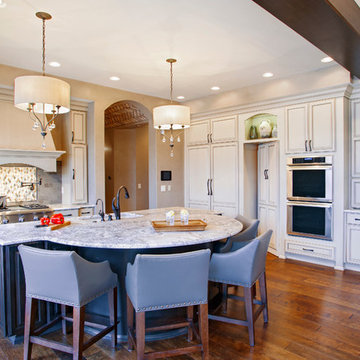
Kitchen Design by Cabinets by Design LLC
http://www.houzz.com/pro/cabinetsbydesigniowa
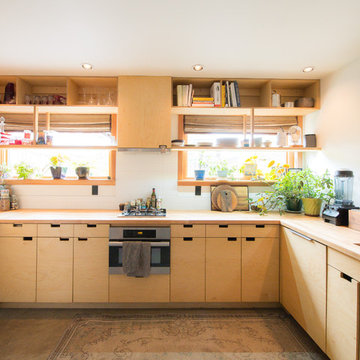
Design ideas for an asian u-shaped kitchen in Portland with an undermount sink, flat-panel cabinets, light wood cabinets, wood benchtops, white splashback, stainless steel appliances, concrete floors, no island, grey floor and brown benchtop.
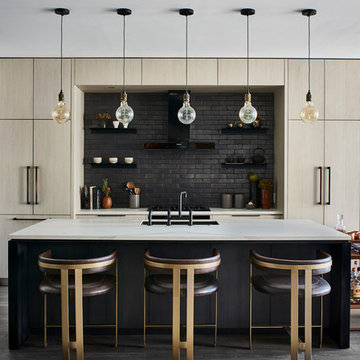
Marc Mauldin Photography, Inc.
This is an example of a contemporary galley kitchen in Atlanta with an undermount sink, flat-panel cabinets, light wood cabinets, black splashback, panelled appliances, medium hardwood floors, with island, grey floor and white benchtop.
This is an example of a contemporary galley kitchen in Atlanta with an undermount sink, flat-panel cabinets, light wood cabinets, black splashback, panelled appliances, medium hardwood floors, with island, grey floor and white benchtop.
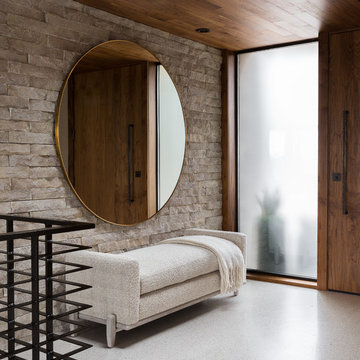
HARIS KENJAR
This is an example of a contemporary foyer in Seattle with grey walls, a single front door, a medium wood front door and beige floor.
This is an example of a contemporary foyer in Seattle with grey walls, a single front door, a medium wood front door and beige floor.
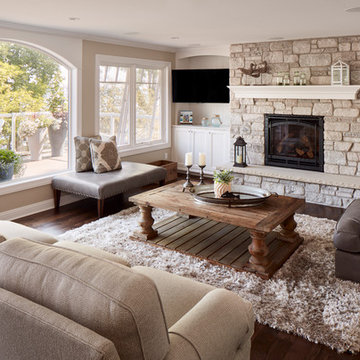
Photo Credit - David Bader
Beach style family room in Milwaukee with beige walls, dark hardwood floors, a standard fireplace, a stone fireplace surround and a wall-mounted tv.
Beach style family room in Milwaukee with beige walls, dark hardwood floors, a standard fireplace, a stone fireplace surround and a wall-mounted tv.
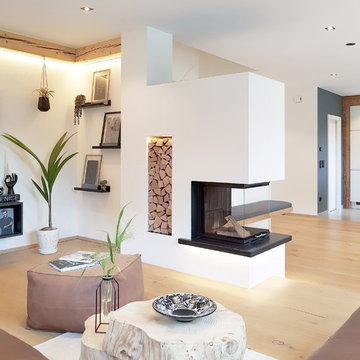
Design ideas for a scandinavian formal open concept living room in Other with white walls, light hardwood floors, a two-sided fireplace and beige floor.
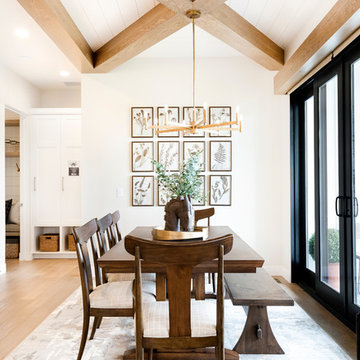
Meagan Larson
Photo of a country dining room in Salt Lake City with white walls, medium hardwood floors and brown floor.
Photo of a country dining room in Salt Lake City with white walls, medium hardwood floors and brown floor.
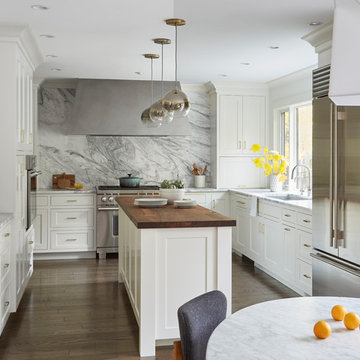
Free ebook, Creating the Ideal Kitchen. DOWNLOAD NOW
Working with this Glen Ellyn client was so much fun the first time around, we were thrilled when they called to say they were considering moving across town and might need some help with a bit of design work at the new house.
The kitchen in the new house had been recently renovated, but it was not exactly what they wanted. What started out as a few tweaks led to a pretty big overhaul of the kitchen, mudroom and laundry room. Luckily, we were able to use re-purpose the old kitchen cabinetry and custom island in the remodeling of the new laundry room — win-win!
As parents of two young girls, it was important for the homeowners to have a spot to store equipment, coats and all the “behind the scenes” necessities away from the main part of the house which is a large open floor plan. The existing basement mudroom and laundry room had great bones and both rooms were very large.
To make the space more livable and comfortable, we laid slate tile on the floor and added a built-in desk area, coat/boot area and some additional tall storage. We also reworked the staircase, added a new stair runner, gave a facelift to the walk-in closet at the foot of the stairs, and built a coat closet. The end result is a multi-functional, large comfortable room to come home to!
Just beyond the mudroom is the new laundry room where we re-used the cabinets and island from the original kitchen. The new laundry room also features a small powder room that used to be just a toilet in the middle of the room.
You can see the island from the old kitchen that has been repurposed for a laundry folding table. The other countertops are maple butcherblock, and the gold accents from the other rooms are carried through into this room. We were also excited to unearth an existing window and bring some light into the room.
Designed by: Susan Klimala, CKD, CBD
Photography by: Michael Alan Kaskel
For more information on kitchen and bath design ideas go to: www.kitchenstudio-ge.com
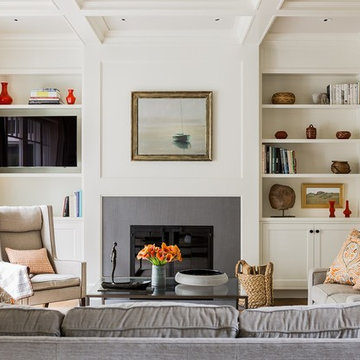
coffered ceiling, built ins, open floor plan, orange accents, shelves, simple fireplace, framed art, built in bookcase, gray sofa
Photography by Michael J. Lee
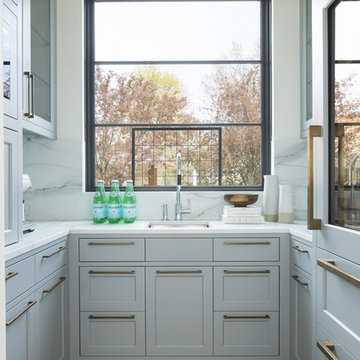
This is an example of a large transitional u-shaped open plan kitchen in DC Metro with an undermount sink, shaker cabinets, grey cabinets, marble benchtops, white splashback, marble splashback, panelled appliances, light hardwood floors, beige floor, white benchtop and with island.
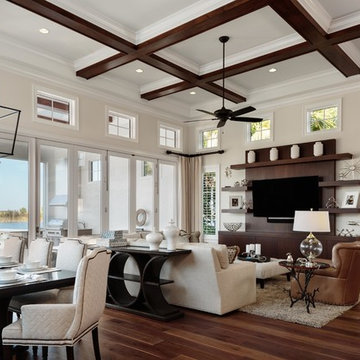
Mid-sized transitional open concept family room in Miami with beige walls, medium hardwood floors, a built-in media wall, brown floor and no fireplace.
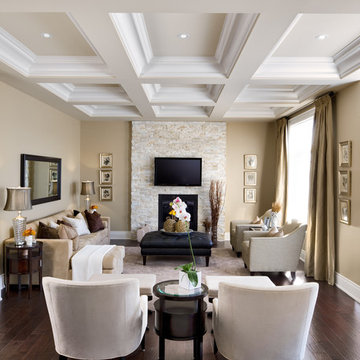
Jane Lockhart's beautifully designed luxury model home for Kylemore Communities.
Photography, Brandon Barré
This is an example of a traditional enclosed living room in Toronto with a stone fireplace surround, a standard fireplace, a wall-mounted tv and brown floor.
This is an example of a traditional enclosed living room in Toronto with a stone fireplace surround, a standard fireplace, a wall-mounted tv and brown floor.
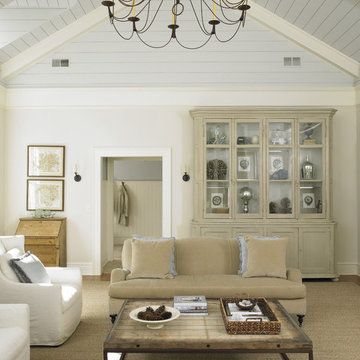
Family room with vaulted ceiling, photo by Nancy Elizabeth Hill
Traditional living room in New York with beige walls and light hardwood floors.
Traditional living room in New York with beige walls and light hardwood floors.
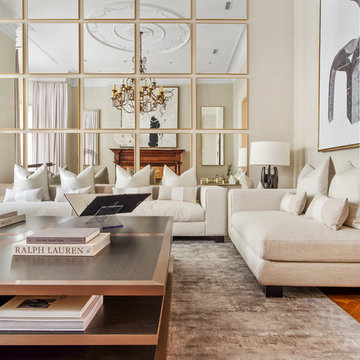
Design ideas for a transitional living room in New York with beige walls, medium hardwood floors and brown floor.
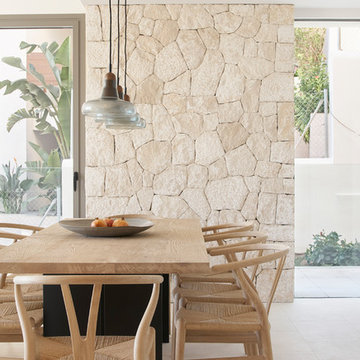
This is an example of a beach style dining room in Palma de Mallorca with beige walls and beige floor.
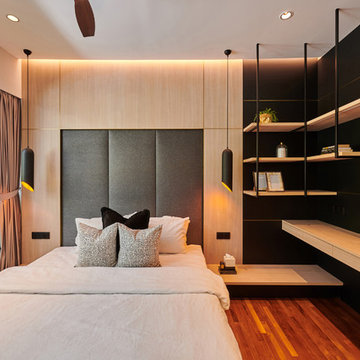
The Master Bedroom design expresses luxury in simplistic. The extensive use of light oak, with brass inset, together with black metal frames supporting wood shelves provides a space of respite for the Master and Mistress of the house.
Neutral Palettes 20,211 Home Design Photos
1



















