For The Book Lover 3,166 Home Design Photos
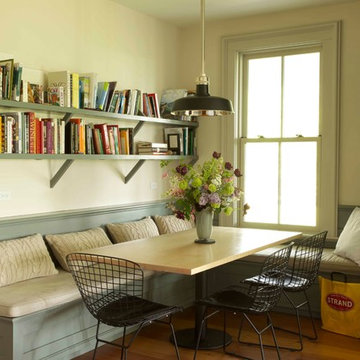
Close up of breakfast nook with built in seating and table. Bookshelves above and more industrial lighting.
Inspiration for a country dining room in Boston with medium hardwood floors, a standard fireplace, a wood fireplace surround and beige walls.
Inspiration for a country dining room in Boston with medium hardwood floors, a standard fireplace, a wood fireplace surround and beige walls.
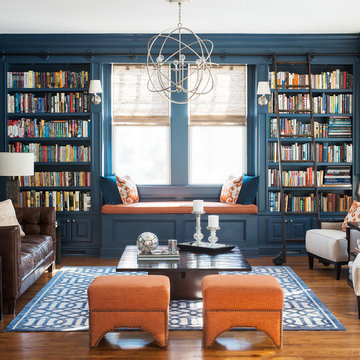
© Eric Kazmirek, Red Ranch Studios
Photo of a transitional living room in New York with a library, blue walls and medium hardwood floors.
Photo of a transitional living room in New York with a library, blue walls and medium hardwood floors.
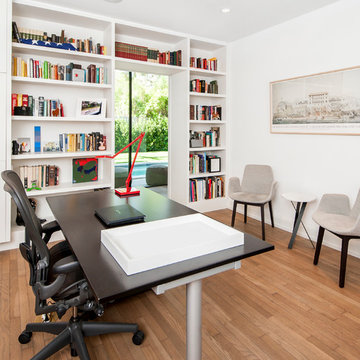
Red Pants Studio
Contemporary home office in Austin with white walls, medium hardwood floors and a freestanding desk.
Contemporary home office in Austin with white walls, medium hardwood floors and a freestanding desk.
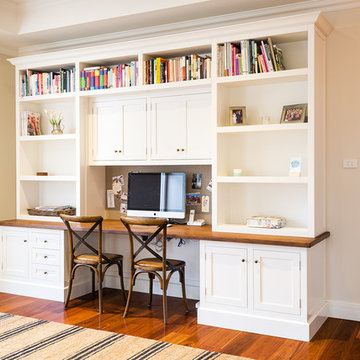
Tim Turner
Photo of a traditional home office in Melbourne with a built-in desk.
Photo of a traditional home office in Melbourne with a built-in desk.
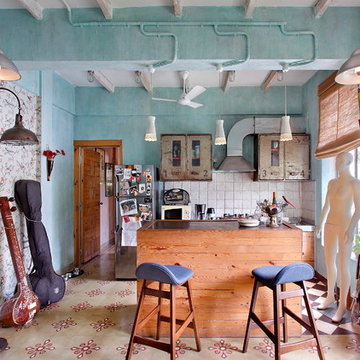
Design ideas for a small industrial galley eat-in kitchen in Mumbai with ceramic splashback, with island, a drop-in sink, flat-panel cabinets, stainless steel appliances, white splashback and multi-coloured floor.
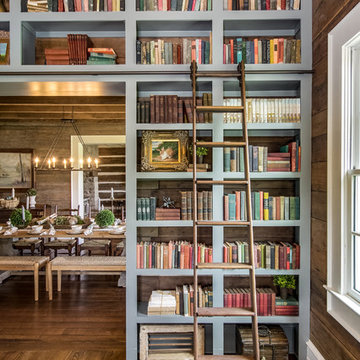
Inspiration for a country family room in Nashville with a library, brown walls and medium hardwood floors.
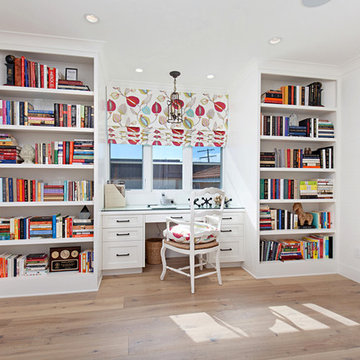
This is an example of a large transitional home office in Orange County with a library, white walls, medium hardwood floors and a built-in desk.
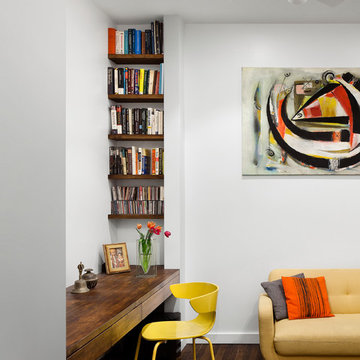
The study has a floating butcherblock desk and shelves stained to match the floors.
Inspiration for a mid-sized contemporary study room in New York with white walls, dark hardwood floors, a built-in desk and no fireplace.
Inspiration for a mid-sized contemporary study room in New York with white walls, dark hardwood floors, a built-in desk and no fireplace.
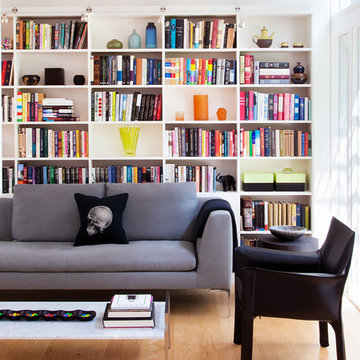
©2014 Kyle Born
This is an example of a midcentury living room in Philadelphia with a library, white walls and light hardwood floors.
This is an example of a midcentury living room in Philadelphia with a library, white walls and light hardwood floors.
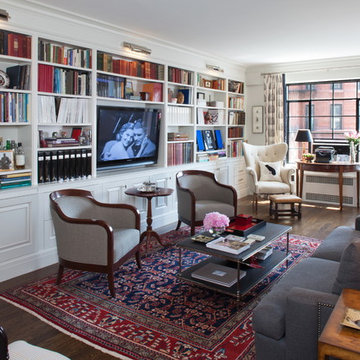
This apartment had been vacant for five years before it was purchased, and it needed a complete renovation for the two people who purchased it - one of whom works from home. Built shortly after the WWII, the building has high ceilings and fairly generously proportioned rooms, but lacked sufficient closet space and was stripped of any architectural detail.
We installed a floor to ceiling bookcase that ran the full length of the living room - 23'-0" which incorporates: a hidden bar, files, a pull out desk , and tv and stereo components. New baseboards, crown moulding, and a white oak floor stained dark walnut were also added along with the picture lights and many additional outlets.
The two small chairs client's mother and were recovered in a Ralph Lauren herringbone fabric, the wing chair belonged to the other owner's grandparents and dates from the 1940s - it was recovered in linen and trimmed in a biege velvet. The curtain fabric is from John Robshaw and the sofa is from Hickory Chair.
Photos by Ken Hild, http://khphotoframeworks.com/
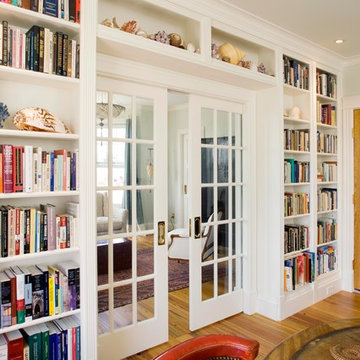
Large traditional enclosed living room in Portland Maine with a library, medium hardwood floors, a two-sided fireplace, a plaster fireplace surround and no tv.
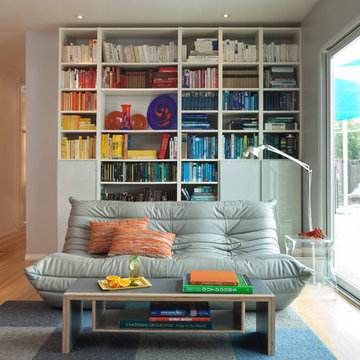
Mark Lohman
This is an example of a midcentury living room in Other with a library and light hardwood floors.
This is an example of a midcentury living room in Other with a library and light hardwood floors.
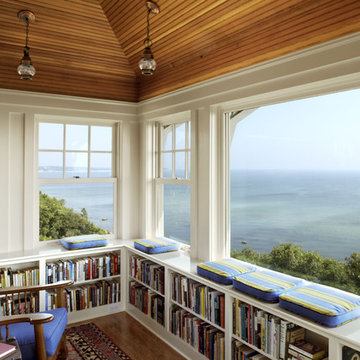
SeaBend is sited dramatically on a bluff, embracing a commanding view of a New England. The house is long and narrow, mostly one room deep, so that all the major rooms are open to both the north water views and the south sun, with breezes blowing through. The plan is geared to informal living, with the kitchen in the center to serve both indoor and outdoor living areas.
Part of the fun was in seeing what happened when a broad gabled volume was bent to respond to the contours of the site and to begin to suggest an outdoor space on the water side. Keeping the gable roof un-bent while putting a crook in the plan resulted in some curious volumes and unexpected shapes, which you discover as you move around the house.
Photography by Robert Benson
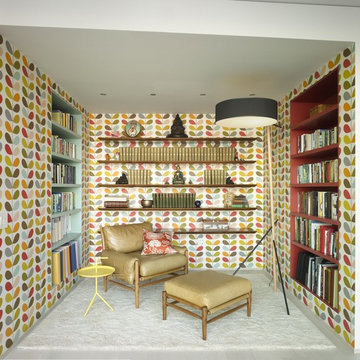
Fun study area with colored niches and open shelving.
Photography by Annie Schlechter
Design ideas for an eclectic family room in New York with a library.
Design ideas for an eclectic family room in New York with a library.
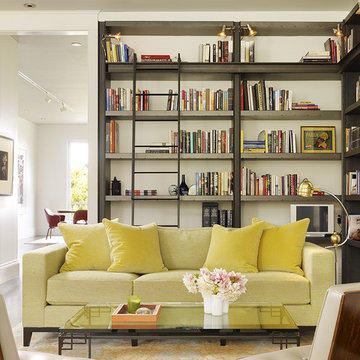
Living room with built in wraparound library shelves
Design ideas for a transitional living room in San Francisco with a library.
Design ideas for a transitional living room in San Francisco with a library.
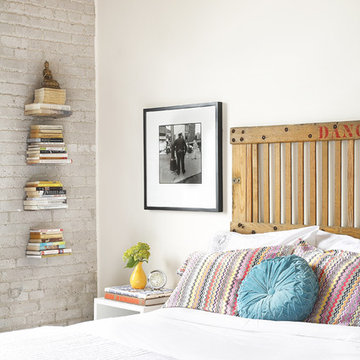
Aristea Rizakos / GrasshopperReps.com
Photo of an industrial bedroom in Toronto.
Photo of an industrial bedroom in Toronto.
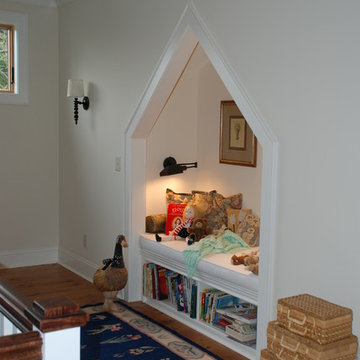
This reading nook features custom trim moulding and Australian cypress floors.
Photo of a traditional hallway in Charleston with white walls and medium hardwood floors.
Photo of a traditional hallway in Charleston with white walls and medium hardwood floors.
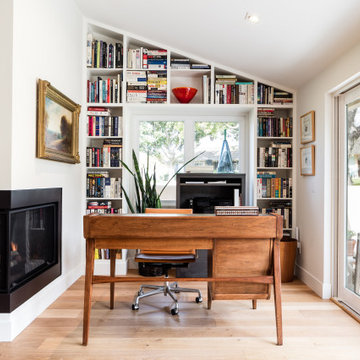
This is an example of a mid-sized contemporary home office in Orange County with white walls, light hardwood floors, a corner fireplace, a freestanding desk and beige floor.
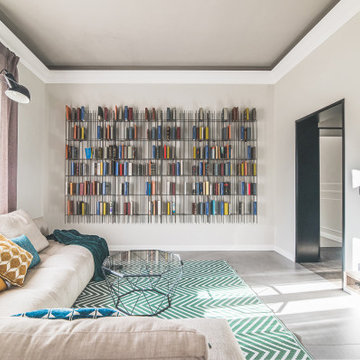
This is an example of a contemporary family room in Florence with grey walls and grey floor.
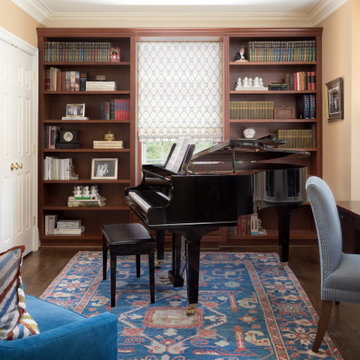
Inspiration for a traditional home office in DC Metro with a library, beige walls, dark hardwood floors, no fireplace and a freestanding desk.
For The Book Lover 3,166 Home Design Photos
1


















