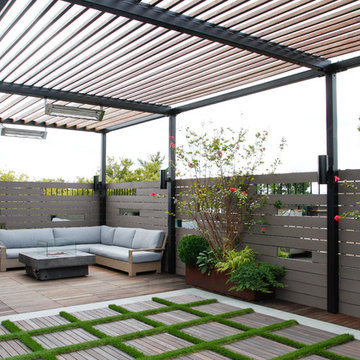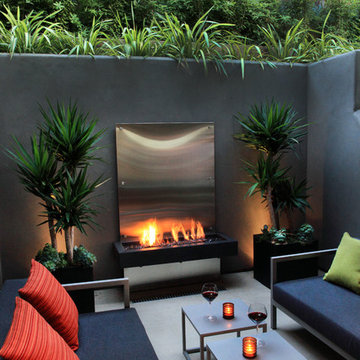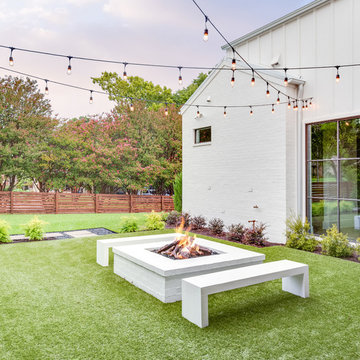Backyard Fire Pits 1,678 Home Design Photos
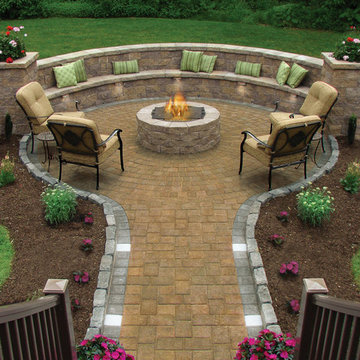
A perfect addition to your outdoor living is a seating wall surrounding a firepit. Cambridge Maytrx wall, Pyzique Fire Pit, Round table Pavers. Installed by Natural Green Landsacpe & Design in Lincoln, RI
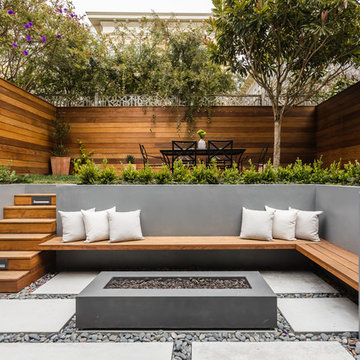
View of rear yard included custom-colored concrete walls, pavers, riverstone and a built-in bench around a firepit. Sliding Glass wall system by Nanawall. All exterior lighting by Bega.
Catherine Nguyen Photography
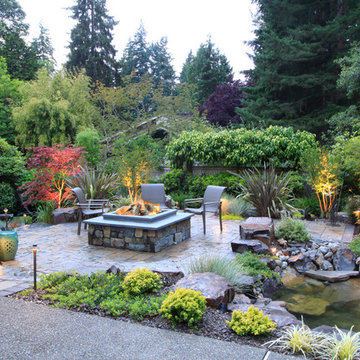
Photo of a traditional patio in Seattle with a fire feature.
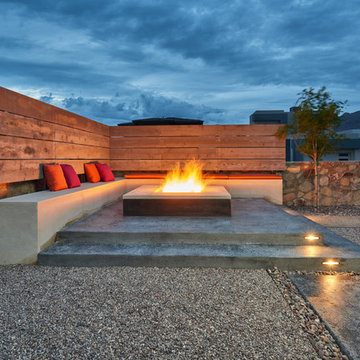
Cool & Contemporary is the vibe our clients were seeking out. Phase 1 complete for this El Paso Westside project. Consistent with the homes architecture and lifestyle creates a space to handle all occasions. Early morning coffee on the patio or around the firepit, smores, drinks, relaxing, reading & maybe a little dancing. Cedar planks set on raw steel post create a cozy atmosphere. Sitting or laying down on cushions and pillows atop the smooth buff leuders limestone bench with your feet popped up on the custom gas firepit. Raw steel veneer, limestone cap and stainless steel fire fixtures complete the sleek contemporary feels. Concrete steps & path lights beam up and accentuates the focal setting. To prep for phase 2, ground cover pathways and areas are ready for the new outdoor movie projector, more privacy, picnic area, permanent seating, landscape and lighting to come.
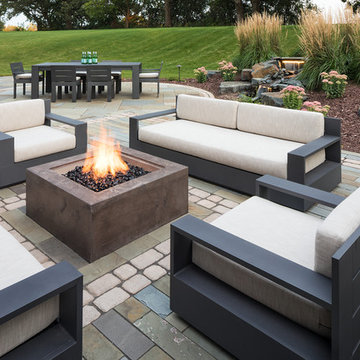
Photo of a mid-sized contemporary backyard patio in Minneapolis with a fire feature, no cover and concrete pavers.
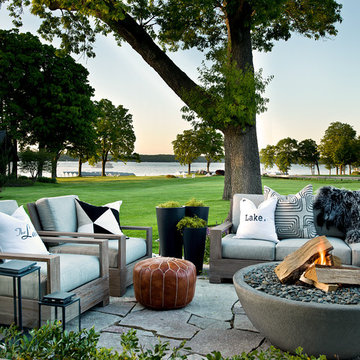
Cynthia Lynn Photography
Transitional patio in Milwaukee with a fire feature and no cover.
Transitional patio in Milwaukee with a fire feature and no cover.
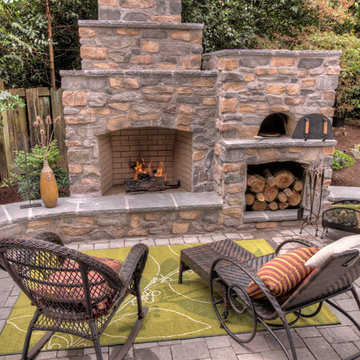
Pizza oven, outdoor fireplace, outdoor living area, seat wall, paver patio, outdoor furniture, wood box, fire feature, planting around patio, cultured stone, natural stone, hearth, fire pit, outdoor kitchen, dining and living area, child's play structure and play ground, spacious lawn and plantings.
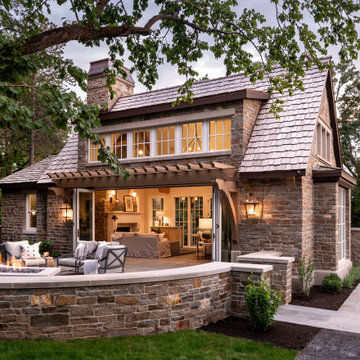
Large traditional backyard patio in Salt Lake City with no cover, a fire feature and natural stone pavers.
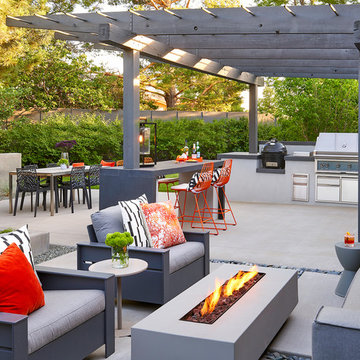
This is an example of a midcentury backyard patio in Denver with concrete slab and a pergola.
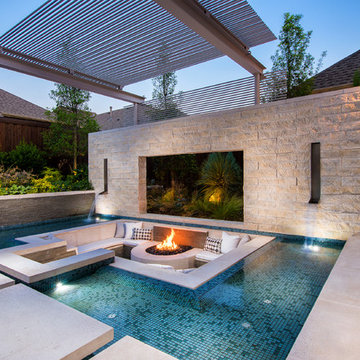
Resort Modern in Frisco Texas
Photography by Jimi Smith
Inspiration for an expansive contemporary rectangular pool in Dallas.
Inspiration for an expansive contemporary rectangular pool in Dallas.
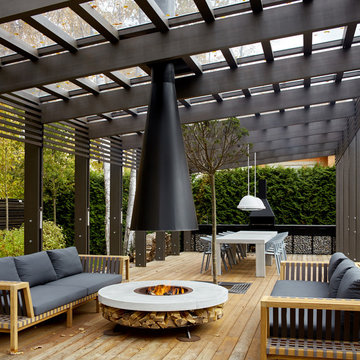
Фото - Сергей Ананьев
This is an example of a contemporary patio in Moscow with decking, a pergola and with fireplace.
This is an example of a contemporary patio in Moscow with decking, a pergola and with fireplace.
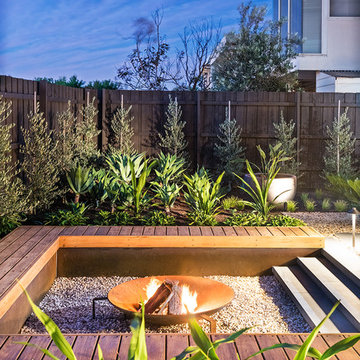
Photo of a mid-sized contemporary backyard full sun garden in Melbourne with a fire feature and gravel.

Designed By: Richard Bustos Photos By: Jeri Koegel
Ron and Kathy Chaisson have lived in many homes throughout Orange County, including three homes on the Balboa Peninsula and one at Pelican Crest. But when the “kind of retired” couple, as they describe their current status, decided to finally build their ultimate dream house in the flower streets of Corona del Mar, they opted not to skimp on the amenities. “We wanted this house to have the features of a resort,” says Ron. “So we designed it to have a pool on the roof, five patios, a spa, a gym, water walls in the courtyard, fire-pits and steam showers.”
To bring that five-star level of luxury to their newly constructed home, the couple enlisted Orange County’s top talent, including our very own rock star design consultant Richard Bustos, who worked alongside interior designer Trish Steel and Patterson Custom Homes as well as Brandon Architects. Together the team created a 4,500 square-foot, five-bedroom, seven-and-a-half-bathroom contemporary house where R&R get top billing in almost every room. Two stories tall and with lots of open spaces, it manages to feel spacious despite its narrow location. And from its third floor patio, it boasts panoramic ocean views.
“Overall we wanted this to be contemporary, but we also wanted it to feel warm,” says Ron. Key to creating that look was Richard, who selected the primary pieces from our extensive portfolio of top-quality furnishings. Richard also focused on clean lines and neutral colors to achieve the couple’s modern aesthetic, while allowing both the home’s gorgeous views and Kathy’s art to take center stage.
As for that mahogany-lined elevator? “It’s a requirement,” states Ron. “With three levels, and lots of entertaining, we need that elevator for keeping the bar stocked up at the cabana, and for our big barbecue parties.” He adds, “my wife wears high heels a lot of the time, so riding the elevator instead of taking the stairs makes life that much better for her.”
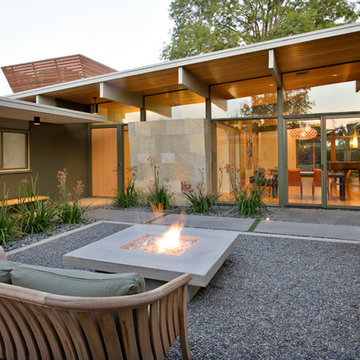
Reverse Shed Eichler
This project is part tear-down, part remodel. The original L-shaped plan allowed the living/ dining/ kitchen wing to be completely re-built while retaining the shell of the bedroom wing virtually intact. The rebuilt entertainment wing was enlarged 50% and covered with a low-slope reverse-shed roof sloping from eleven to thirteen feet. The shed roof floats on a continuous glass clerestory with eight foot transom. Cantilevered steel frames support wood roof beams with eaves of up to ten feet. An interior glass clerestory separates the kitchen and livingroom for sound control. A wall-to-wall skylight illuminates the north wall of the kitchen/family room. New additions at the back of the house add several “sliding” wall planes, where interior walls continue past full-height windows to the exterior, complimenting the typical Eichler indoor-outdoor ceiling and floor planes. The existing bedroom wing has been re-configured on the interior, changing three small bedrooms into two larger ones, and adding a guest suite in part of the original garage. A previous den addition provided the perfect spot for a large master ensuite bath and walk-in closet. Natural materials predominate, with fir ceilings, limestone veneer fireplace walls, anigre veneer cabinets, fir sliding windows and interior doors, bamboo floors, and concrete patios and walks. Landscape design by Bernard Trainor: www.bernardtrainor.com (see “Concrete Jungle” in April 2014 edition of Dwell magazine). Microsoft Media Center installation of the Year, 2008: www.cybermanor.com/ultimate_install.html (automated shades, radiant heating system, and lights, as well as security & sound).
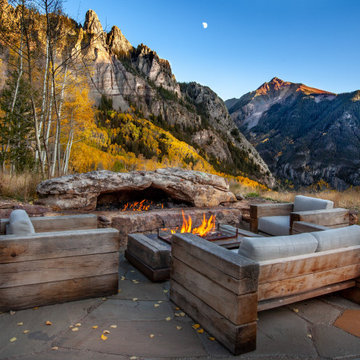
Inspiration for an expansive country backyard patio in Denver with natural stone pavers, no cover and a fire feature.
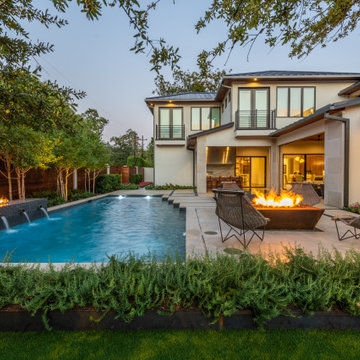
Inspiration for a large contemporary backyard rectangular lap pool in Dallas with a water feature and concrete slab.
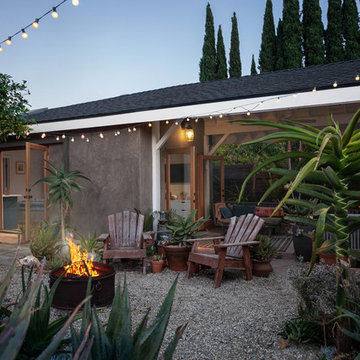
This is an example of a small beach style backyard patio in Los Angeles with a container garden, gravel and a roof extension.
Backyard Fire Pits 1,678 Home Design Photos
1



















