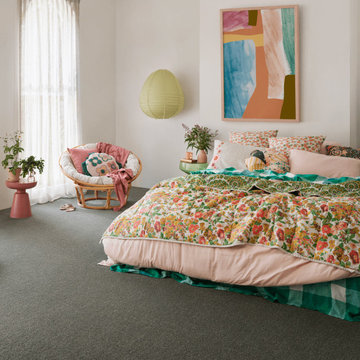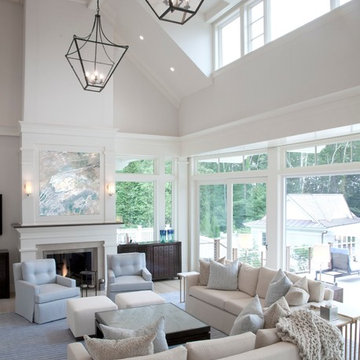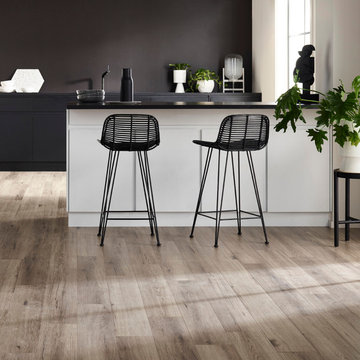555,591 Home Design Photos

David Dietrich
This is an example of a large contemporary kitchen/dining combo in Charlotte with a two-sided fireplace, a metal fireplace surround, beige walls, dark hardwood floors and brown floor.
This is an example of a large contemporary kitchen/dining combo in Charlotte with a two-sided fireplace, a metal fireplace surround, beige walls, dark hardwood floors and brown floor.
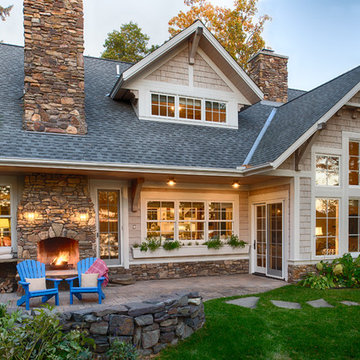
Scott Amundson
Inspiration for a mid-sized traditional backyard patio in Minneapolis with concrete pavers, no cover and with fireplace.
Inspiration for a mid-sized traditional backyard patio in Minneapolis with concrete pavers, no cover and with fireplace.
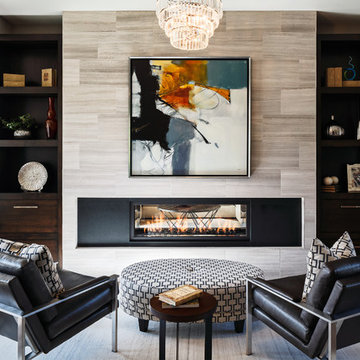
The Cicero is a modern styled home for today’s contemporary lifestyle. It features sweeping facades with deep overhangs, tall windows, and grand outdoor patio. The contemporary lifestyle is reinforced through a visually connected array of communal spaces. The kitchen features a symmetrical plan with large island and is connected to the dining room through a wide opening flanked by custom cabinetry. Adjacent to the kitchen, the living and sitting rooms are connected to one another by a see-through fireplace. The communal nature of this plan is reinforced downstairs with a lavish wet-bar and roomy living space, perfect for entertaining guests. Lastly, with vaulted ceilings and grand vistas, the master suite serves as a cozy retreat from today’s busy lifestyle.
Photographer: Brad Gillette
Find the right local pro for your project
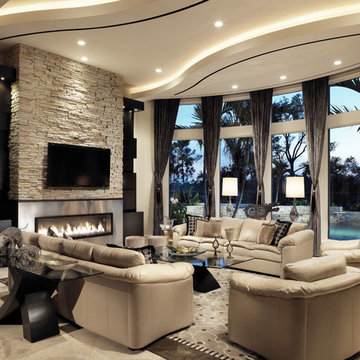
Photo of a large contemporary open concept living room in Miami with beige walls, limestone floors, a ribbon fireplace, a metal fireplace surround and a wall-mounted tv.
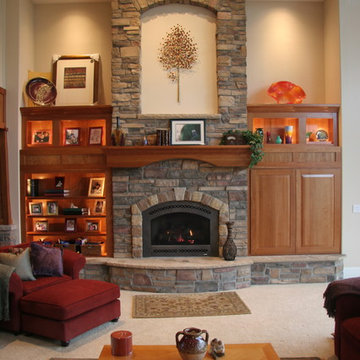
Design ideas for a mid-sized arts and crafts formal enclosed living room in Denver with beige walls, carpet, a standard fireplace, a stone fireplace surround and no tv.
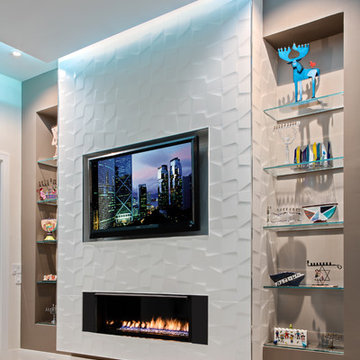
This contemporary beauty features a 3D porcelain tile wall with the TV and propane fireplace built in. The glass shelves are clear, starfire glass so they appear blue instead of green.
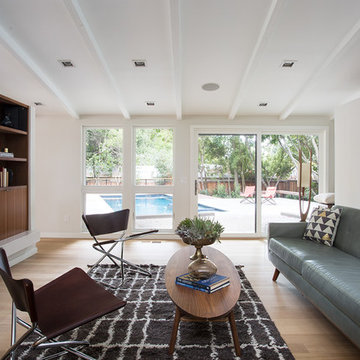
The owners of this property had been away from the Bay Area for many years, and looked forward to returning to an elegant mid-century modern house. The one they bought was anything but that. Faced with a “remuddled” kitchen from one decade, a haphazard bedroom / family room addition from another, and an otherwise disjointed and generally run-down mid-century modern house, the owners asked Klopf Architecture and Envision Landscape Studio to re-imagine this house and property as a unified, flowing, sophisticated, warm, modern indoor / outdoor living space for a family of five.
Opening up the spaces internally and from inside to out was the first order of business. The formerly disjointed eat-in kitchen with 7 foot high ceilings were opened up to the living room, re-oriented, and replaced with a spacious cook's kitchen complete with a row of skylights bringing light into the space. Adjacent the living room wall was completely opened up with La Cantina folding door system, connecting the interior living space to a new wood deck that acts as a continuation of the wood floor. People can flow from kitchen to the living / dining room and the deck seamlessly, making the main entertainment space feel at once unified and complete, and at the same time open and limitless.
Klopf opened up the bedroom with a large sliding panel, and turned what was once a large walk-in closet into an office area, again with a large sliding panel. The master bathroom has high windows all along one wall to bring in light, and a large wet room area for the shower and tub. The dark, solid roof structure over the patio was replaced with an open trellis that allows plenty of light, brightening the new deck area as well as the interior of the house.
All the materials of the house were replaced, apart from the framing and the ceiling boards. This allowed Klopf to unify the materials from space to space, running the same wood flooring throughout, using the same paint colors, and generally creating a consistent look from room to room. Located in Lafayette, CA this remodeled single-family house is 3,363 square foot, 4 bedroom, and 3.5 bathroom.
Klopf Architecture Project Team: John Klopf, AIA, Jackie Detamore, and Jeffrey Prose
Landscape Design: Envision Landscape Studio
Structural Engineer: Brian Dotson Consulting Engineers
Contractor: Kasten Builders
Photography ©2015 Mariko Reed
Staging: The Design Shop
Location: Lafayette, CA
Year completed: 2014
Reload the page to not see this specific ad anymore
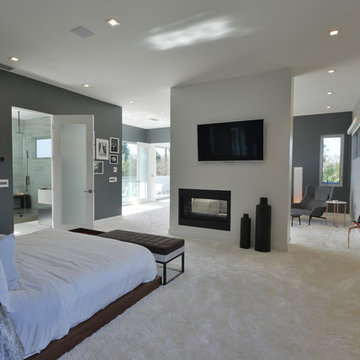
Modern design by Alberto Juarez and Darin Radac of Novum Architecture in Los Angeles.
This is an example of a large modern master bedroom in Los Angeles with grey walls, carpet, a metal fireplace surround and a two-sided fireplace.
This is an example of a large modern master bedroom in Los Angeles with grey walls, carpet, a metal fireplace surround and a two-sided fireplace.
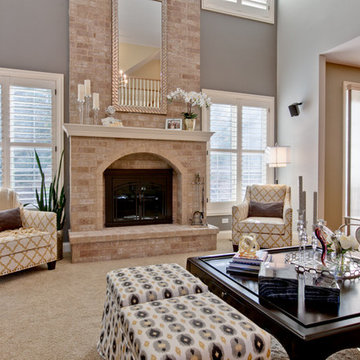
Custom fabrics offer beautiful textures and colors to this great room.
Palo Dobrick Photographer
Mid-sized transitional open concept living room in Chicago with grey walls, carpet, a standard fireplace, a brick fireplace surround and a concealed tv.
Mid-sized transitional open concept living room in Chicago with grey walls, carpet, a standard fireplace, a brick fireplace surround and a concealed tv.
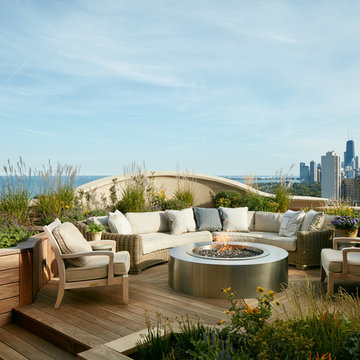
Nathan Kirkman
Inspiration for a mid-sized transitional backyard deck in Chicago with a fire feature and no cover.
Inspiration for a mid-sized transitional backyard deck in Chicago with a fire feature and no cover.
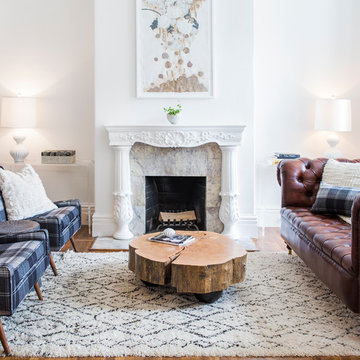
luis pena
Inspiration for a traditional formal living room in San Francisco with white walls and a standard fireplace.
Inspiration for a traditional formal living room in San Francisco with white walls and a standard fireplace.
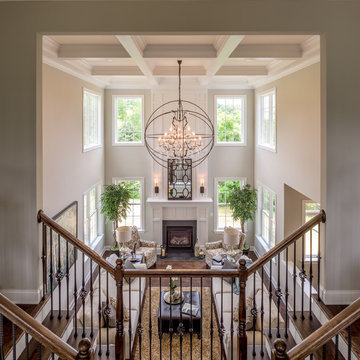
Jason Sandy www.AngleEyePhotography.com
Photo of a traditional formal open concept living room in Other with a standard fireplace.
Photo of a traditional formal open concept living room in Other with a standard fireplace.
Reload the page to not see this specific ad anymore
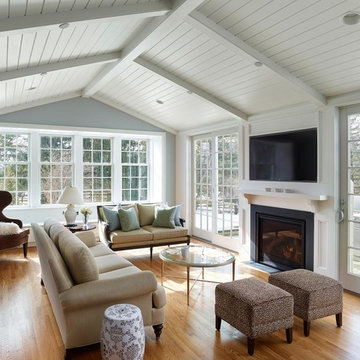
This living room addition is open to the renovated kitchen and has generous-sized sliding doors leading to a new flagstone patio. The gas fireplace has a honed black granite surround and painted wood mantel. The ceiling is painted v-groove planking. A window seat with storage runs along the rear wall.
Photo - Jeffrey Totaro
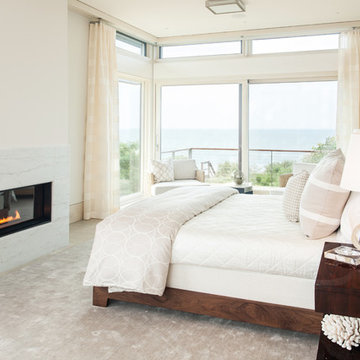
This is an example of a large contemporary master bedroom in Boston with white walls, a ribbon fireplace, bamboo floors, beige floor and a stone fireplace surround.
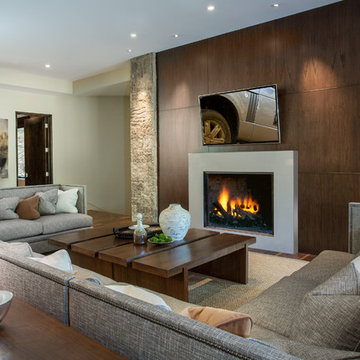
Scott Zimmerman, Mountain contemporary home. Downstairs family room with large section and walnut accents.
Design ideas for a large contemporary formal enclosed living room in Salt Lake City with beige walls, dark hardwood floors, a standard fireplace, a stone fireplace surround, no tv and brown floor.
Design ideas for a large contemporary formal enclosed living room in Salt Lake City with beige walls, dark hardwood floors, a standard fireplace, a stone fireplace surround, no tv and brown floor.
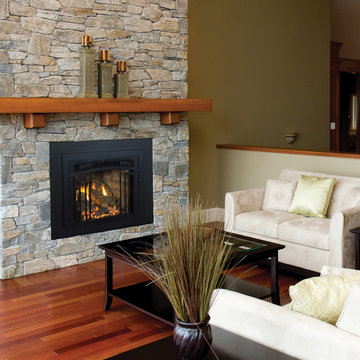
Madison Park™ is an amazing fireplace insert that gives you the option to create a traditional masonry style fireplace.
This is an example of a traditional living room in Orange County with a standard fireplace.
This is an example of a traditional living room in Orange County with a standard fireplace.
555,591 Home Design Photos
Reload the page to not see this specific ad anymore
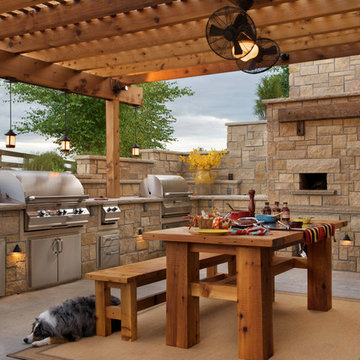
Mid-sized country backyard patio in Kansas City with concrete slab and a pergola.
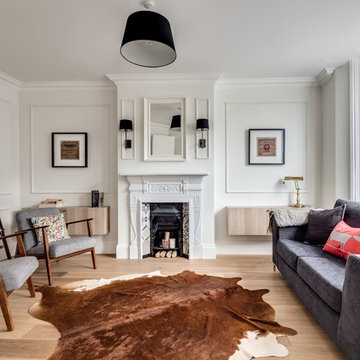
Simon Maxwell
This is an example of a scandinavian formal living room in London with white walls, light hardwood floors and a standard fireplace.
This is an example of a scandinavian formal living room in London with white walls, light hardwood floors and a standard fireplace.
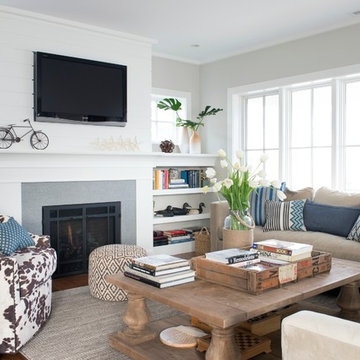
Stacy Bass Photography
Mid-sized beach style formal enclosed living room in New York with grey walls, a wall-mounted tv, dark hardwood floors, a standard fireplace, a tile fireplace surround and brown floor.
Mid-sized beach style formal enclosed living room in New York with grey walls, a wall-mounted tv, dark hardwood floors, a standard fireplace, a tile fireplace surround and brown floor.
6



















