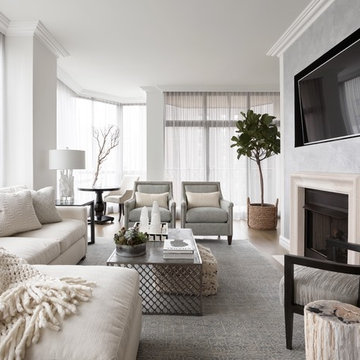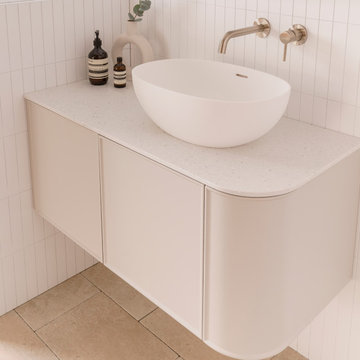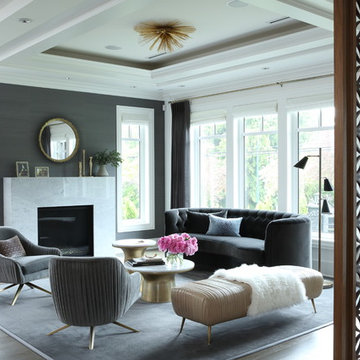555,553 Home Design Photos
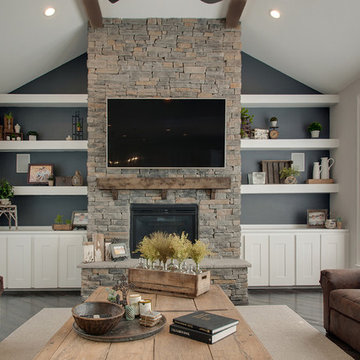
This homeowner desired the family room (adjacent to the kitchen) to be the casual space to kick back and relax in, while still embellished enough to look stylish.
By selecting mixed textures of leather, linen, distressed woods, and metals, USI was able to create this rustic, yet, inviting space.
Flanking the fireplace with floating shelves and modified built ins, adding a ceiling beams, and a new mantle really transformed this once traditional space to something much more casual and tuscan.
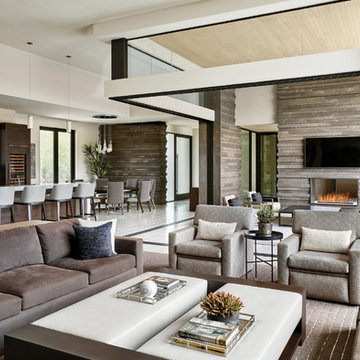
This photo: Interior designer Claire Ownby, who crafted furniture for the great room's living area, took her cues for the palette from the architecture. The sofa's Roma fabric mimics the Cantera Negra stone columns, chairs sport a Pindler granite hue, and the Innovations Rodeo faux leather on the coffee table resembles the floor tiles. Nearby, Shakuff's Tube chandelier hangs over a dining table surrounded by chairs in a charcoal Pindler fabric.
Positioned near the base of iconic Camelback Mountain, “Outside In” is a modernist home celebrating the love of outdoor living Arizonans crave. The design inspiration was honoring early territorial architecture while applying modernist design principles.
Dressed with undulating negra cantera stone, the massing elements of “Outside In” bring an artistic stature to the project’s design hierarchy. This home boasts a first (never seen before feature) — a re-entrant pocketing door which unveils virtually the entire home’s living space to the exterior pool and view terrace.
A timeless chocolate and white palette makes this home both elegant and refined. Oriented south, the spectacular interior natural light illuminates what promises to become another timeless piece of architecture for the Paradise Valley landscape.
Project Details | Outside In
Architect: CP Drewett, AIA, NCARB, Drewett Works
Builder: Bedbrock Developers
Interior Designer: Ownby Design
Photographer: Werner Segarra
Publications:
Luxe Interiors & Design, Jan/Feb 2018, "Outside In: Optimized for Entertaining, a Paradise Valley Home Connects with its Desert Surrounds"
Awards:
Gold Nugget Awards - 2018
Award of Merit – Best Indoor/Outdoor Lifestyle for a Home – Custom
The Nationals - 2017
Silver Award -- Best Architectural Design of a One of a Kind Home - Custom or Spec
http://www.drewettworks.com/outside-in/
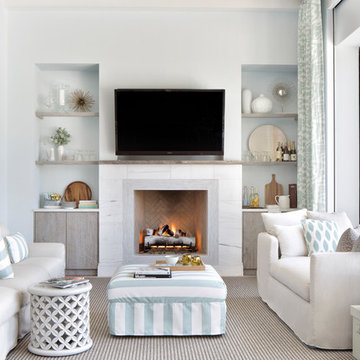
This is an example of a beach style enclosed family room in Miami with white walls, a standard fireplace and a wall-mounted tv.
Find the right local pro for your project
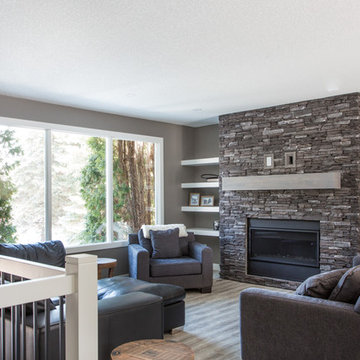
Family room with gas fireplace and custom mantle
This is an example of a transitional family room in Edmonton.
This is an example of a transitional family room in Edmonton.
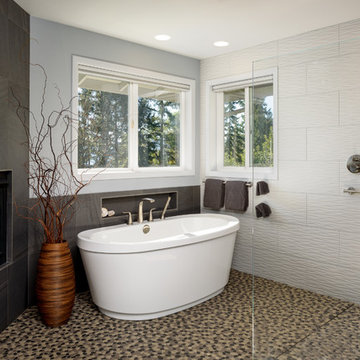
Photos courtesy of Jesse Young Property and Real Estate Photography
Inspiration for a large contemporary master bathroom in Seattle with flat-panel cabinets, medium wood cabinets, a freestanding tub, an open shower, a two-piece toilet, gray tile, ceramic tile, blue walls, pebble tile floors, an undermount sink, engineered quartz benchtops, multi-coloured floor and an open shower.
Inspiration for a large contemporary master bathroom in Seattle with flat-panel cabinets, medium wood cabinets, a freestanding tub, an open shower, a two-piece toilet, gray tile, ceramic tile, blue walls, pebble tile floors, an undermount sink, engineered quartz benchtops, multi-coloured floor and an open shower.
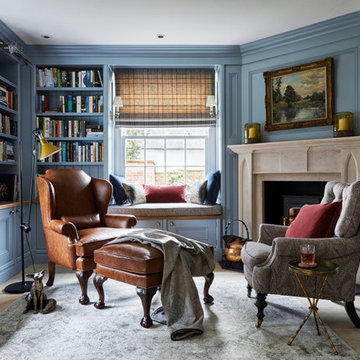
Photos by Davide Lovatti
Styling by Emilio Pimentel-Reid
Photo of a mid-sized traditional home office in Brisbane with a library, blue walls and grey floor.
Photo of a mid-sized traditional home office in Brisbane with a library, blue walls and grey floor.
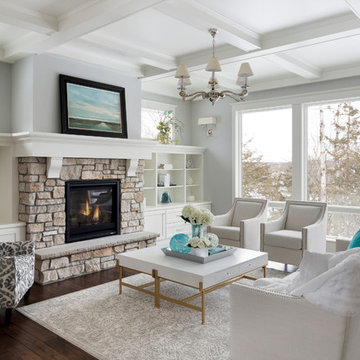
Design ideas for a large traditional formal living room in Other with grey walls, dark hardwood floors, a standard fireplace and a stone fireplace surround.
Reload the page to not see this specific ad anymore
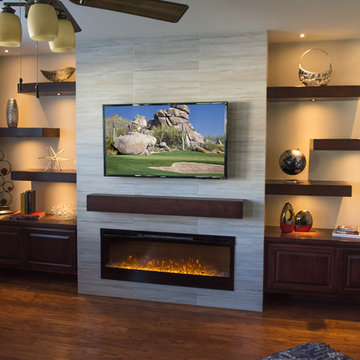
Design ideas for a mid-sized contemporary formal enclosed living room in Phoenix with beige walls, dark hardwood floors, a ribbon fireplace, a wood fireplace surround, a wall-mounted tv and brown floor.
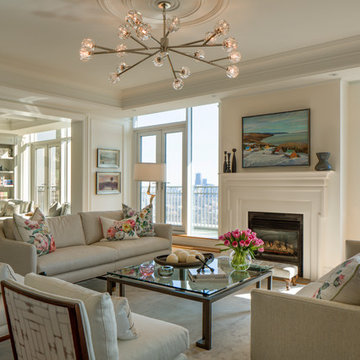
photography by Joy von Tiedemann
This is an example of a traditional living room in Toronto with beige walls, medium hardwood floors, a standard fireplace and brown floor.
This is an example of a traditional living room in Toronto with beige walls, medium hardwood floors, a standard fireplace and brown floor.
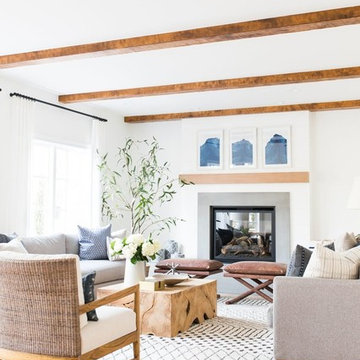
Shop the Look, See the Photo Tour here: https://www.studio-mcgee.com/search?q=Riverbottoms+remodel
Watch the Webisode:
https://www.youtube.com/playlist?list=PLFvc6K0dvK3camdK1QewUkZZL9TL9kmgy
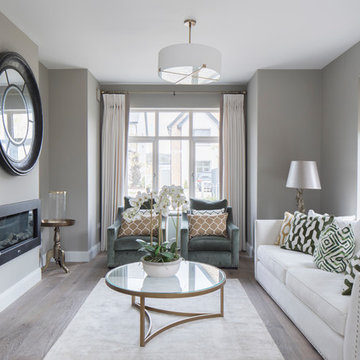
Design ideas for a transitional formal enclosed living room in Dublin with grey walls, medium hardwood floors and brown floor.
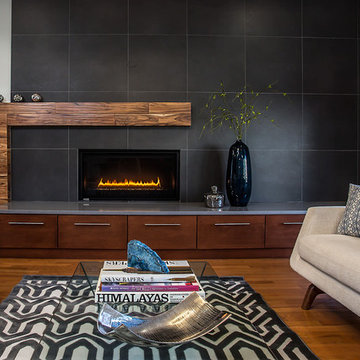
Anna Zagorodna
Design ideas for a mid-sized midcentury open concept family room in Richmond with grey walls, medium hardwood floors, a standard fireplace, a tile fireplace surround and brown floor.
Design ideas for a mid-sized midcentury open concept family room in Richmond with grey walls, medium hardwood floors, a standard fireplace, a tile fireplace surround and brown floor.
Reload the page to not see this specific ad anymore
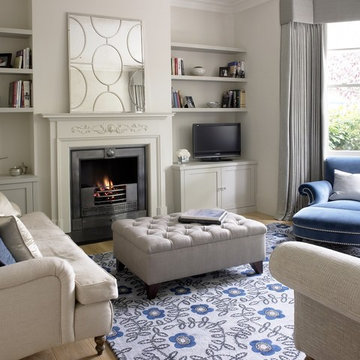
Inspiration for a small traditional enclosed family room in Surrey with grey walls, light hardwood floors, a standard fireplace, a stone fireplace surround, a freestanding tv and beige floor.
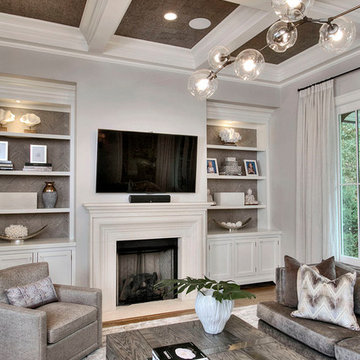
MODERN ORGANIC UPDATED FAMILY ROOM
LUXE LIVING SPACE
NEUTRAL COLOR PALETTE
GRAYS
TEXTURE
CORAL
ORGANIC ACCESSORIES
ACCESSORIES
HERRINGBONE WOOD WALLPAPER
CHEVRON WOOD WALLPAPER
MODERN RUG
METALLIC CORK CEILING WALLPAPER
MIXED METALS
SCULPTURED GLASS CEILING LIGHT
MODERN ART
GRAY SHAGREEN CABINET
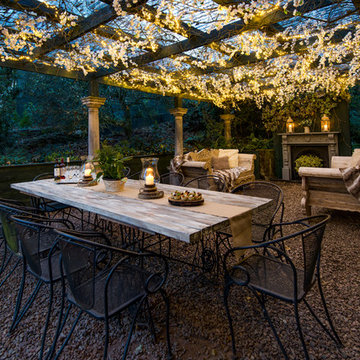
Inside Story Photography - Tracey Bloxham
Design ideas for a mid-sized traditional backyard partial sun garden in Other with gravel.
Design ideas for a mid-sized traditional backyard partial sun garden in Other with gravel.
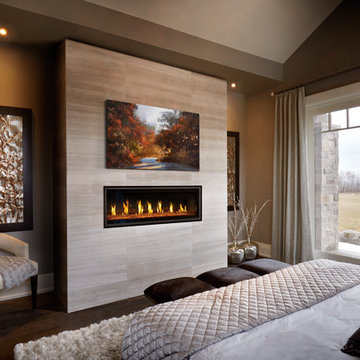
Allow the unique flame pattern of the Vector fireplace series to create a long-lasting focal point in your home.
Design ideas for a large contemporary bedroom in Omaha with beige walls, light hardwood floors, a standard fireplace and brown floor.
Design ideas for a large contemporary bedroom in Omaha with beige walls, light hardwood floors, a standard fireplace and brown floor.
555,553 Home Design Photos
Reload the page to not see this specific ad anymore
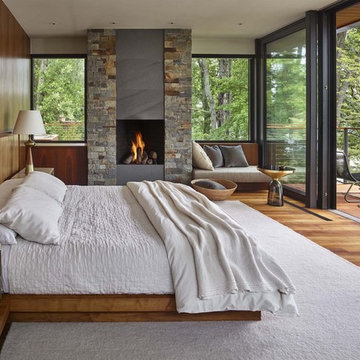
This is an example of a country master bedroom in DC Metro with medium hardwood floors and a standard fireplace.
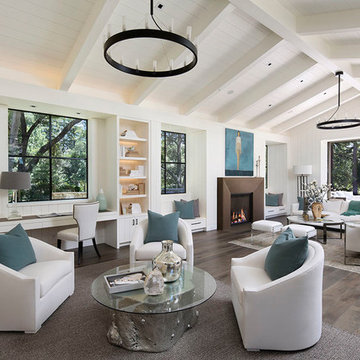
The inviting nature of this Library/Living Room provides a warm space for family and guests to gather.
Large country open concept living room in San Francisco with white walls, a standard fireplace, medium hardwood floors, a concrete fireplace surround and brown floor.
Large country open concept living room in San Francisco with white walls, a standard fireplace, medium hardwood floors, a concrete fireplace surround and brown floor.
4

