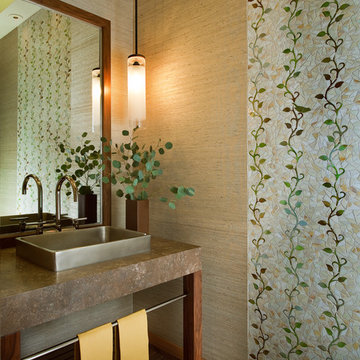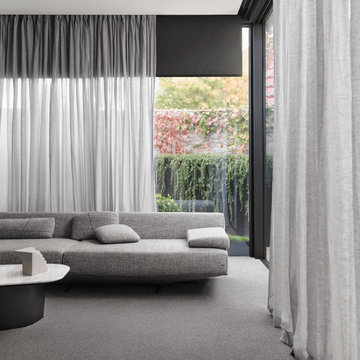2,166 Home Design Photos
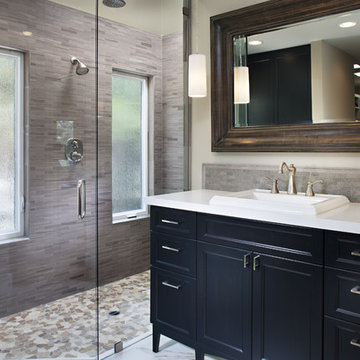
Photo taken by Zack Benson
Design ideas for a contemporary bathroom in San Diego with a drop-in sink, recessed-panel cabinets, black cabinets, an alcove shower and gray tile.
Design ideas for a contemporary bathroom in San Diego with a drop-in sink, recessed-panel cabinets, black cabinets, an alcove shower and gray tile.
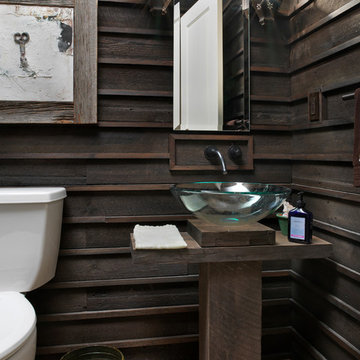
Salvaged Yellow Pine with Ebony Stain. Any reclaimed barn siding would work though.
Country powder room in Columbus with wood benchtops, a vessel sink and brown benchtops.
Country powder room in Columbus with wood benchtops, a vessel sink and brown benchtops.
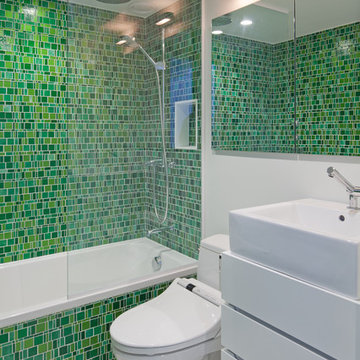
The owners of this 520 square foot, three-level studio loft had a few requests for Turett's design tea,: use sustainable materials throughout; incorporate an eclectic mix of bright colors and textures; gut everything..but preserve two decorative tiles from the existing bathroom for nostalgic value.
TCA drew on its experience with 'green' materials to integrate FSC-certified wood flooring and kitchen cabinets, recycled mosaic glass tiles in the kitchen and bathrooms, no-VOC paint and energy efficient lighting throughout the space. One of the main challenges for TCA was separating the different programmatic areas - ktichen, living room, and sleeping loft -- in an interesting way while maximizing the sense of space in a relatively small volume. The solution was a custom designed double-height screen of movable translucent panels that creates a hybrid room divider, feature wall, shelving system and guard rail.
The three levels distinguished by the system are connected by stainless steel open riser stairs with FSC-certified treads to match the flooring. Creating a setting for the preserved ceramic pieces led to the development of this apartment's one-of-a-kind hidden gem: a 5'x7' powder room wall made of 126 six-inch tiles --each one unique--organized by color gradation.
This complete renovation - from the plumbing fixtures and appliances to the hardware and finishes -- is a perfect example of TCA's ability to integrate sustainable design principles with a client's individual aims.
Find the right local pro for your project
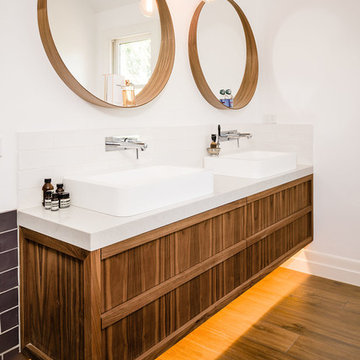
Tim Turner Photography.
This is an example of a contemporary bathroom in Melbourne with a vessel sink, medium wood cabinets, white walls and medium hardwood floors.
This is an example of a contemporary bathroom in Melbourne with a vessel sink, medium wood cabinets, white walls and medium hardwood floors.
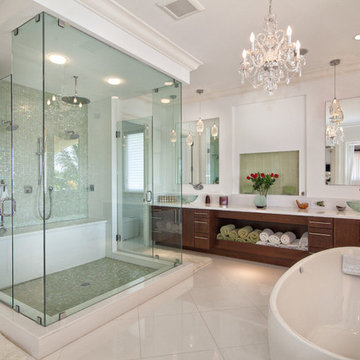
This master bath is the ultimate in luxury. From the full spa shower with body jets, rain head and dual shower heads to the polished marble floor and crystal chandelier.
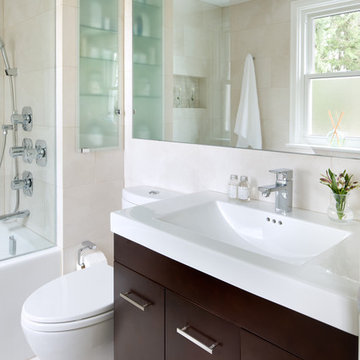
This small space bathroom features many small space tricks, including the perfect combination of mirror and glass, a beautiful floating vanity and an ample amount of storage in all of the right places. Photography by Brandon Barre.
Reload the page to not see this specific ad anymore
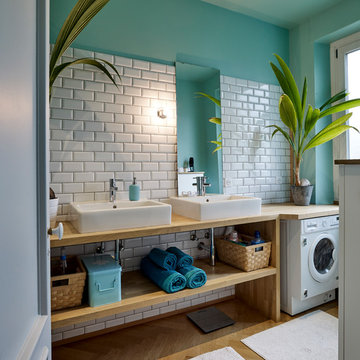
This is an example of a mid-sized scandinavian master bathroom in Strasbourg with white tile, subway tile, green walls, laminate floors, open cabinets, light wood cabinets, a vessel sink, wood benchtops, beige floor, beige benchtops and a laundry.
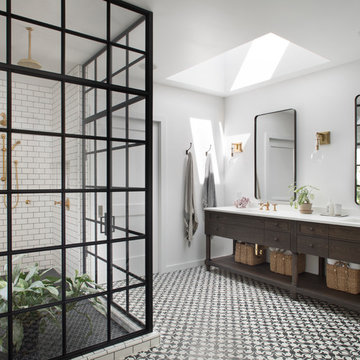
Photo of a country bathroom in San Francisco with dark wood cabinets, a corner shower, white tile, subway tile, white walls, an undermount sink, a hinged shower door and flat-panel cabinets.
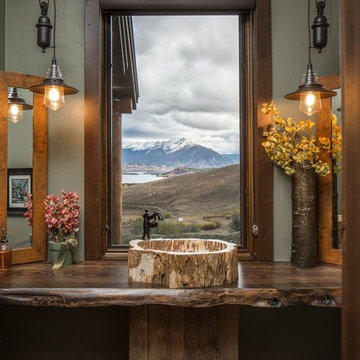
Inspiration for a country powder room in Denver with a vessel sink, wood benchtops and brown benchtops.
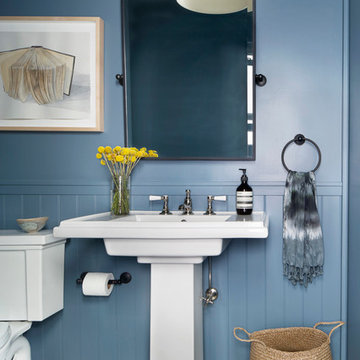
Photo of a small transitional powder room in New York with a two-piece toilet, blue walls, a pedestal sink, multi-coloured floor and cement tiles.
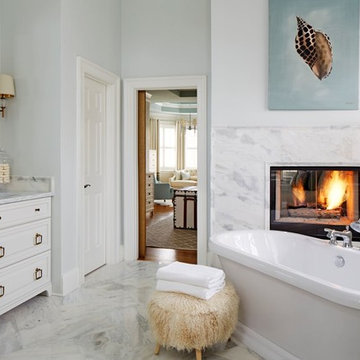
Large transitional master bathroom in Atlanta with white cabinets, a freestanding tub, grey walls and raised-panel cabinets.
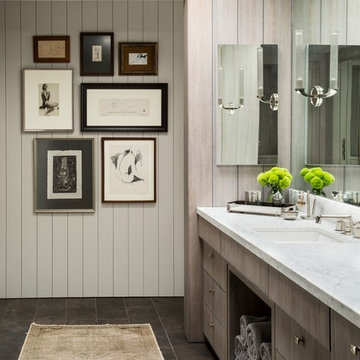
Design by Will Wick
This is an example of a contemporary master bathroom in New York with flat-panel cabinets, white walls and an undermount sink.
This is an example of a contemporary master bathroom in New York with flat-panel cabinets, white walls and an undermount sink.
Reload the page to not see this specific ad anymore
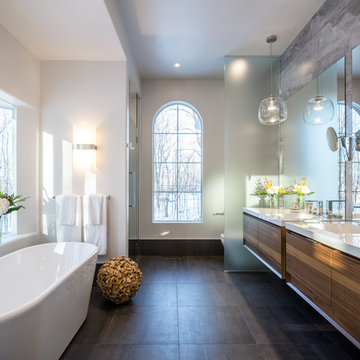
Designer: Astro Design Centre, Ottawa Canada
Photos: JVL Photography
The theme for this design was clean lines, symmetry and harmony. They played up the natural beauty surrounding the house, by enhancing the natural light and introducing new textures that would give the space a modern look. Being centred in a wooden lot, we chose to carry natural materials like walnut, marble and slate into the room. However, to add drama and contrast, the elements are juxtaposed with industrial lighting, square high-polished fixtures and a factory-style barn door.
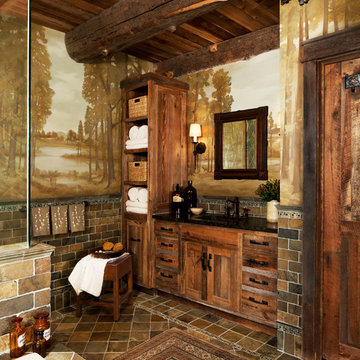
Photographer: Beth Singer
Photo of a mid-sized country master bathroom in Detroit with an undermount tub, a corner shower, medium wood cabinets, brown tile, shaker cabinets, multi-coloured walls, ceramic floors and solid surface benchtops.
Photo of a mid-sized country master bathroom in Detroit with an undermount tub, a corner shower, medium wood cabinets, brown tile, shaker cabinets, multi-coloured walls, ceramic floors and solid surface benchtops.
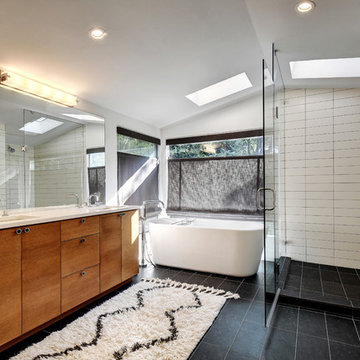
Allison Cartwright, Photographer
RRS Design + Build is a Austin based general contractor specializing in high end remodels and custom home builds. As a leader in contemporary, modern and mid century modern design, we are the clear choice for a superior product and experience. We would love the opportunity to serve you on your next project endeavor. Put our award winning team to work for you today!
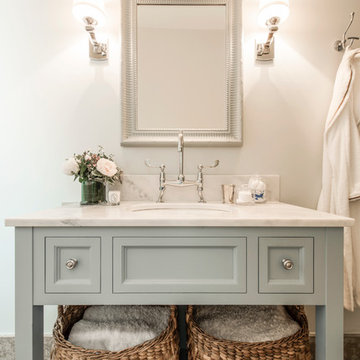
Nick George
This is an example of a transitional bathroom in London with an undermount sink, recessed-panel cabinets and marble benchtops.
This is an example of a transitional bathroom in London with an undermount sink, recessed-panel cabinets and marble benchtops.
2,166 Home Design Photos
Reload the page to not see this specific ad anymore
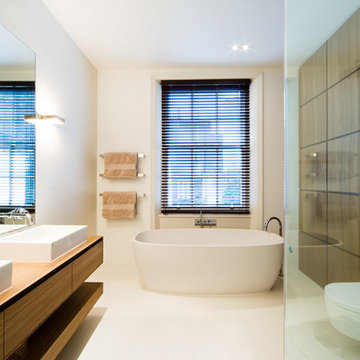
Stale Eriksen
Design ideas for a large contemporary bathroom in London with a vessel sink, flat-panel cabinets, medium wood cabinets, wood benchtops, a freestanding tub, a corner shower, a wall-mount toilet, white tile, stone tile, white walls and brown benchtops.
Design ideas for a large contemporary bathroom in London with a vessel sink, flat-panel cabinets, medium wood cabinets, wood benchtops, a freestanding tub, a corner shower, a wall-mount toilet, white tile, stone tile, white walls and brown benchtops.
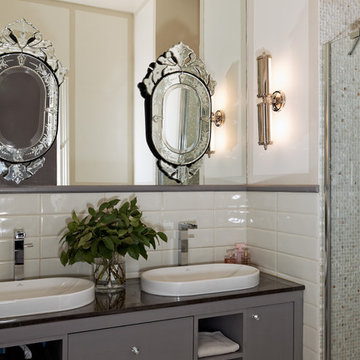
Photo of a transitional bathroom in Paris with a drop-in sink, grey cabinets, white walls and glass benchtops.
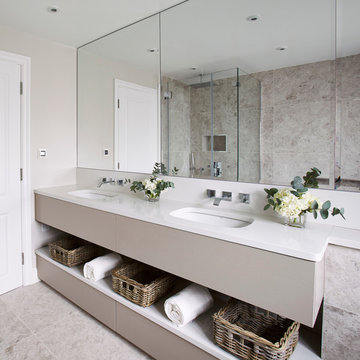
Contemporary bathroom in London with an undermount sink, beige cabinets, beige walls, travertine floors and gray tile.
6



















