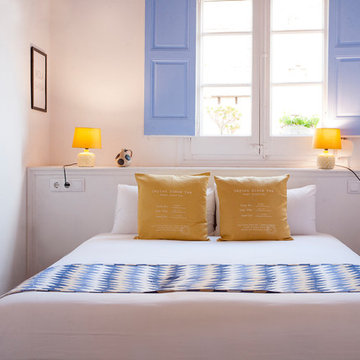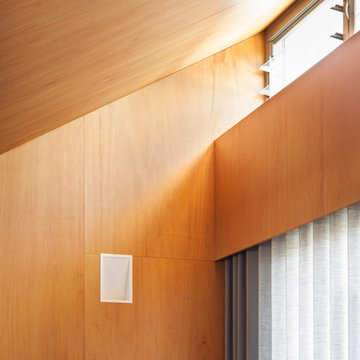Clerestory Windows 15 Home Design Photos
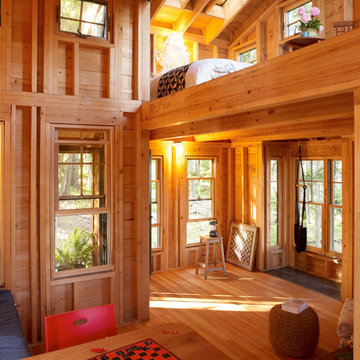
Darren Setlow Photography
This is an example of a small country living room in Portland Maine.
This is an example of a small country living room in Portland Maine.
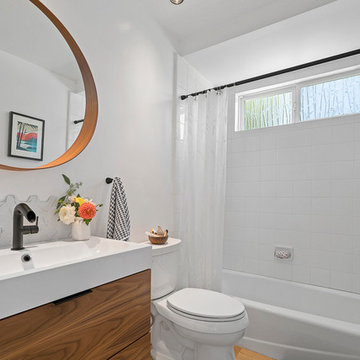
A small bathroom remodel with Ikea vanity and semi-handmade cabinet doors.
Design ideas for a small transitional 3/4 bathroom in Los Angeles with flat-panel cabinets, medium wood cabinets, an alcove tub, a shower/bathtub combo, white tile, white walls, light hardwood floors, an integrated sink, beige floor, a shower curtain and white benchtops.
Design ideas for a small transitional 3/4 bathroom in Los Angeles with flat-panel cabinets, medium wood cabinets, an alcove tub, a shower/bathtub combo, white tile, white walls, light hardwood floors, an integrated sink, beige floor, a shower curtain and white benchtops.
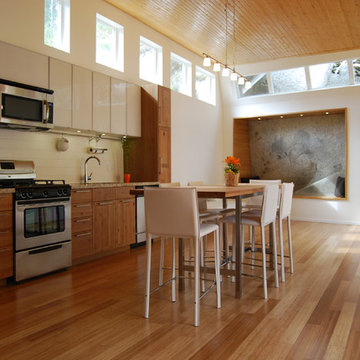
The continuous kitchen, dining, and living space is framed by a granite rock bluff enclosed within the house. Clerestory windows capture the southern light helping to heat the home naturally. (photo by Ana Sandrin)
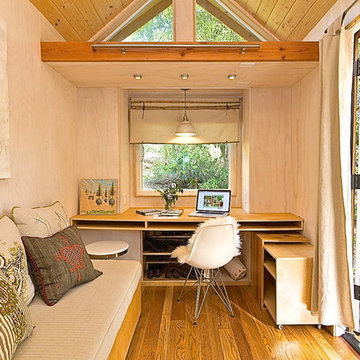
The great room of the tiny house is the ultimate multi-purpose: living room, dining room, media room, guest bedroom, and yoga room. Lots of natural light brings the outside in and expand the feeling of space. Photo: Eileen Descallar Ringwald
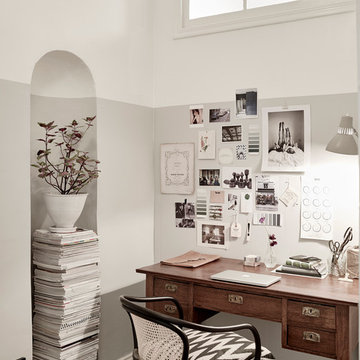
Anders Bergstedt
This is an example of a small scandinavian study room in Gothenburg with multi-coloured walls, a freestanding desk, concrete floors and no fireplace.
This is an example of a small scandinavian study room in Gothenburg with multi-coloured walls, a freestanding desk, concrete floors and no fireplace.
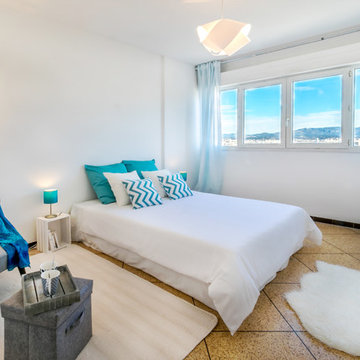
home-staging appartement T3 vide chambre parentale
crédit photo: Christophe Mastelli
This is an example of a mid-sized beach style master bedroom in Marseille with white walls, ceramic floors and no fireplace.
This is an example of a mid-sized beach style master bedroom in Marseille with white walls, ceramic floors and no fireplace.
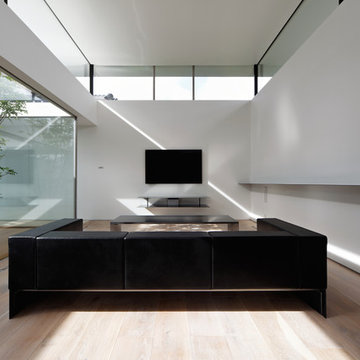
living
Photo:Shingyo Ozawa
Photo of a large modern open concept living room in Other with white walls, light hardwood floors, no fireplace and a wall-mounted tv.
Photo of a large modern open concept living room in Other with white walls, light hardwood floors, no fireplace and a wall-mounted tv.
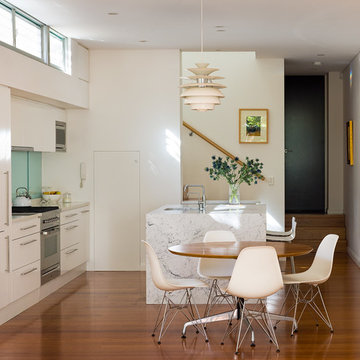
Murray Fredericks
Photo of a contemporary galley eat-in kitchen in Sydney with an undermount sink, white cabinets, marble benchtops, glass sheet splashback, stainless steel appliances, with island, brown floor, flat-panel cabinets, blue splashback and dark hardwood floors.
Photo of a contemporary galley eat-in kitchen in Sydney with an undermount sink, white cabinets, marble benchtops, glass sheet splashback, stainless steel appliances, with island, brown floor, flat-panel cabinets, blue splashback and dark hardwood floors.
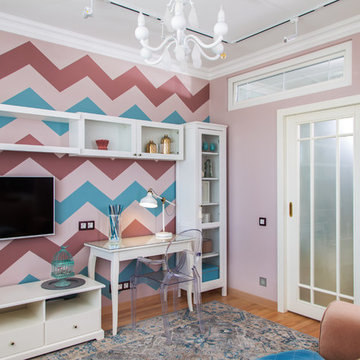
Игорь Фаткин
This is an example of a mid-sized contemporary formal open concept living room in Moscow with multi-coloured walls, a wall-mounted tv and carpet.
This is an example of a mid-sized contemporary formal open concept living room in Moscow with multi-coloured walls, a wall-mounted tv and carpet.
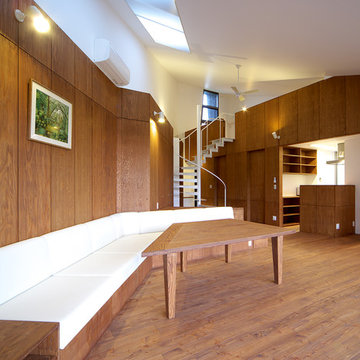
玄関側の見返し。ソファの後ろにはダイニングテーブル。右手には半オープンのキッチンや水回り、個室群が並ぶ。
ロフトへ上がる螺旋階段の奥に玄関。
Inspiration for a small contemporary open concept living room in Other with brown walls, no fireplace, brown floor, medium hardwood floors and no tv.
Inspiration for a small contemporary open concept living room in Other with brown walls, no fireplace, brown floor, medium hardwood floors and no tv.
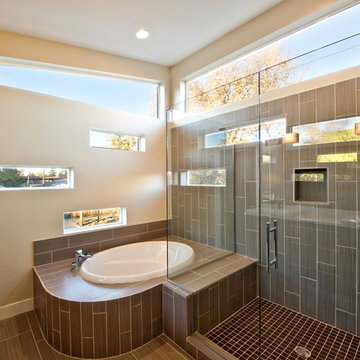
Master Bath Interior with butterfly roof and clerestory windows.
Design ideas for a modern master bathroom in Denver with flat-panel cabinets, dark wood cabinets, engineered quartz benchtops, a drop-in tub, gray tile and porcelain tile.
Design ideas for a modern master bathroom in Denver with flat-panel cabinets, dark wood cabinets, engineered quartz benchtops, a drop-in tub, gray tile and porcelain tile.
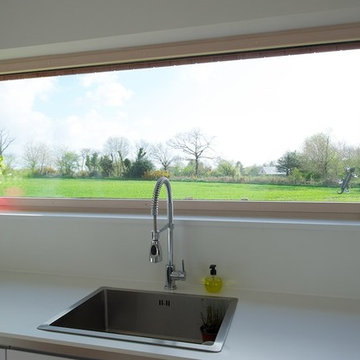
Maison D, Treillières
Photo of a mid-sized contemporary u-shaped open plan kitchen in Nantes with an undermount sink, beaded inset cabinets, white cabinets, laminate benchtops, stainless steel appliances, bamboo floors and no island.
Photo of a mid-sized contemporary u-shaped open plan kitchen in Nantes with an undermount sink, beaded inset cabinets, white cabinets, laminate benchtops, stainless steel appliances, bamboo floors and no island.
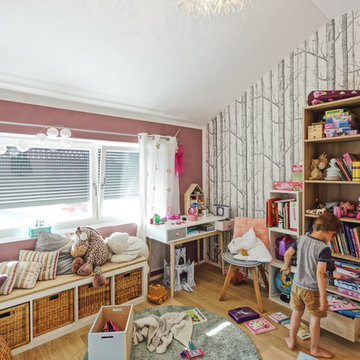
Photo of a large contemporary gender-neutral kids' playroom for kids 4-10 years old in Other with pink walls, medium hardwood floors and brown floor.
Clerestory Windows 15 Home Design Photos
1



















