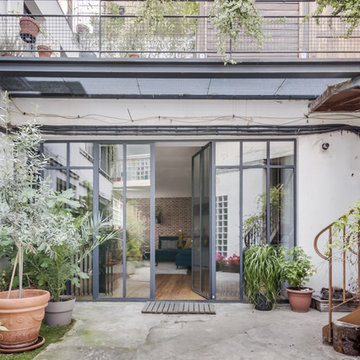Glass Walls 23 Home Design Photos
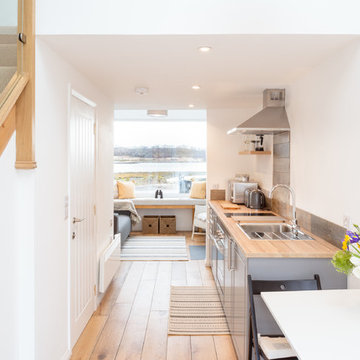
www.johnnybarrington.com
Photo of a small beach style galley open plan kitchen in Other with a single-bowl sink, shaker cabinets, grey cabinets, wood benchtops, metallic splashback, panelled appliances, medium hardwood floors, no island and brown benchtop.
Photo of a small beach style galley open plan kitchen in Other with a single-bowl sink, shaker cabinets, grey cabinets, wood benchtops, metallic splashback, panelled appliances, medium hardwood floors, no island and brown benchtop.
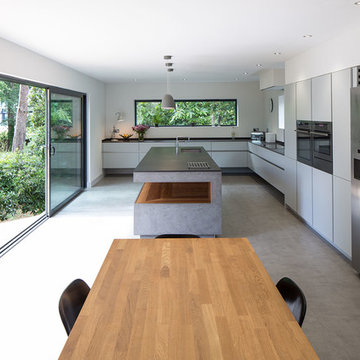
The key design driver for the project was to create a simple but contemporary extension that responded to the existing dramatic topography in the property’s rear garden. The concept was to provide a single elegant form, cantilevering out into the tree canopies and over the landscape. Conceived as a house within the tree canopies the extension is clad in sweet chestnut which enhances the relationship to the surrounding mature trees. Large sliding glass panels link the inside spaces to its unique environment. Internally the design successfully resolves the Client’s brief to provide an open plan and fluid layout, that subtly defines distinct living and dining areas. The scheme was completed in April 2016
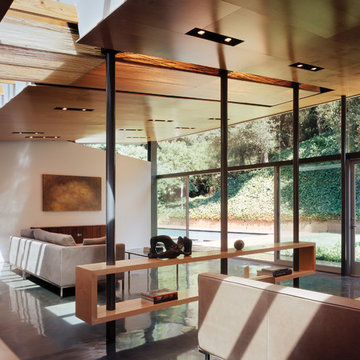
View from kitchen to living room & backyard with popped up roof beyond.
Design ideas for a mid-sized modern open concept living room in Los Angeles with white walls and concrete floors.
Design ideas for a mid-sized modern open concept living room in Los Angeles with white walls and concrete floors.
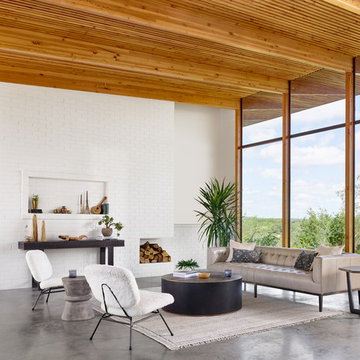
Expansive contemporary formal open concept living room in Orange County with concrete floors, beige floor, white walls and no tv.
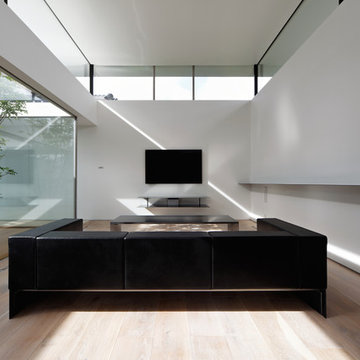
living
Photo:Shingyo Ozawa
Photo of a large modern open concept living room in Other with white walls, light hardwood floors, no fireplace and a wall-mounted tv.
Photo of a large modern open concept living room in Other with white walls, light hardwood floors, no fireplace and a wall-mounted tv.
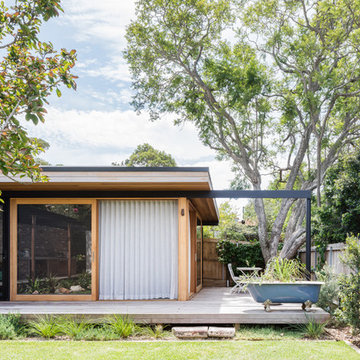
Katherine Lu
Photo of a small contemporary backyard deck in Sydney with a container garden and no cover.
Photo of a small contemporary backyard deck in Sydney with a container garden and no cover.
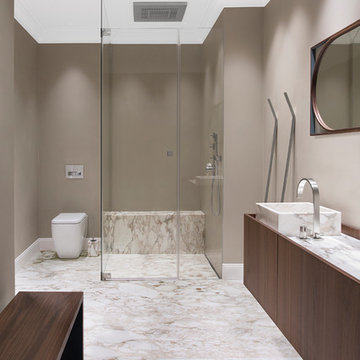
All rights reserved by Le Courtier
Design ideas for a large traditional 3/4 bathroom in Hamburg with flat-panel cabinets, a curbless shower, marble floors, marble benchtops, dark wood cabinets, a two-piece toilet, brown walls, a vessel sink, white floor, a hinged shower door and white benchtops.
Design ideas for a large traditional 3/4 bathroom in Hamburg with flat-panel cabinets, a curbless shower, marble floors, marble benchtops, dark wood cabinets, a two-piece toilet, brown walls, a vessel sink, white floor, a hinged shower door and white benchtops.
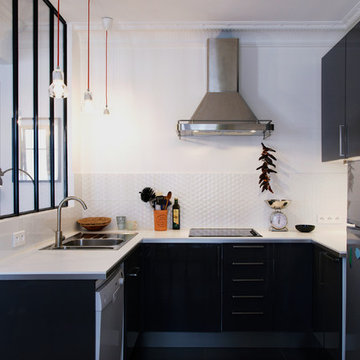
Marion Parez
Inspiration for a mid-sized scandinavian u-shaped separate kitchen in Paris with flat-panel cabinets, white splashback, no island, a drop-in sink and panelled appliances.
Inspiration for a mid-sized scandinavian u-shaped separate kitchen in Paris with flat-panel cabinets, white splashback, no island, a drop-in sink and panelled appliances.
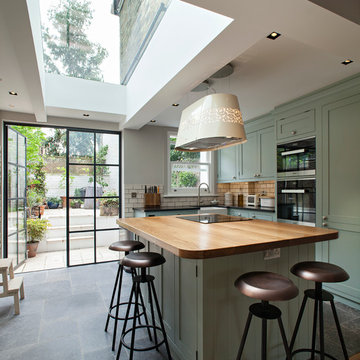
Pete Landers
Mid-sized contemporary l-shaped kitchen in London with a farmhouse sink, shaker cabinets, green cabinets, wood benchtops, white splashback, subway tile splashback, black appliances, ceramic floors and with island.
Mid-sized contemporary l-shaped kitchen in London with a farmhouse sink, shaker cabinets, green cabinets, wood benchtops, white splashback, subway tile splashback, black appliances, ceramic floors and with island.
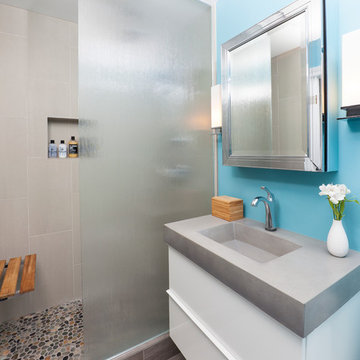
A tub shower transformed into a standing open shower. A concrete composite vanity top incorporates the sink and counter making it low maintenance.
Photography by
Jacob Hand
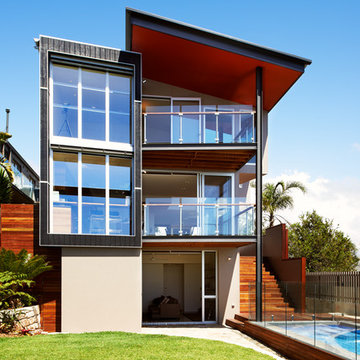
Each room is tilted towards the view and small balconies off the dining and main bedroom provide a viewing platform towards the coastline. The family room opens onto the garden and pool area. Large storage tanks recycle roof water back to the toilets and laundry.
photography Roger D'Souza
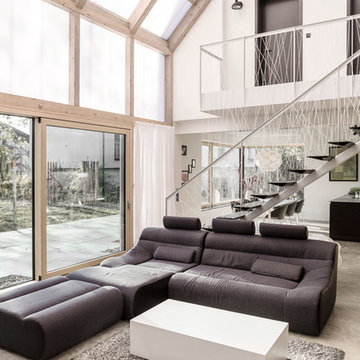
Innenansicht Wohnraum im Energiegarten aus Polycarbonat in Holzbauweise mit Erschließung über eine Stahltreppe. Im Obergeschoss befinden sich Kinderzimmer, ein Bad und eine Bibliothek auf der Galerie
Fotos: Markus Vogt
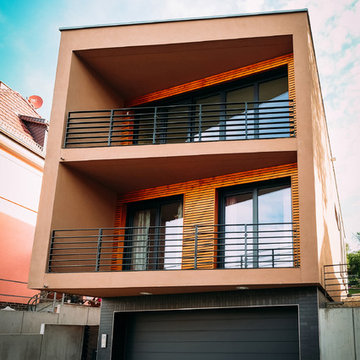
Jana Schulze
Design ideas for a mid-sized modern two-storey stucco brown house exterior in Other with a flat roof.
Design ideas for a mid-sized modern two-storey stucco brown house exterior in Other with a flat roof.
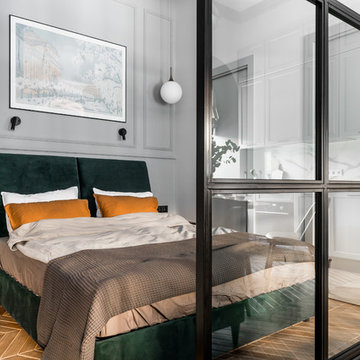
Photo of a small transitional master bedroom in Saint Petersburg with grey walls, ceramic floors and brown floor.
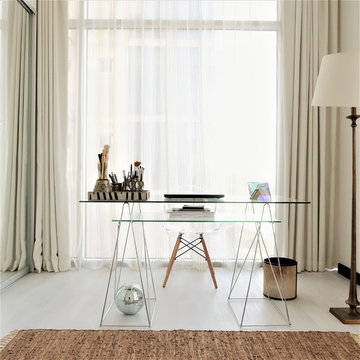
Pascale Arminjon
Small contemporary study room in Hertfordshire with laminate floors, no fireplace, a freestanding desk, beige walls and beige floor.
Small contemporary study room in Hertfordshire with laminate floors, no fireplace, a freestanding desk, beige walls and beige floor.
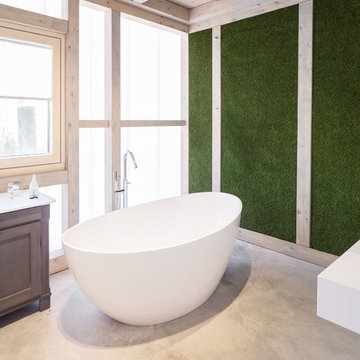
offener Badbereich des Elternbades mit angeschlossener Ankleide. Freistehende Badewanne. Boden ist die oberflächenvergütete Betonbodenplatte. In die Bodenplatte wurde bereits zum Zeitpunkt der Erstellung alle relevanten Medien integriert.
Foto: Markus Vogt
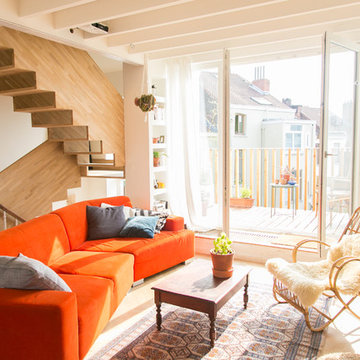
Louise Verdier
This is an example of a small scandinavian open concept family room in Brussels with white walls and light hardwood floors.
This is an example of a small scandinavian open concept family room in Brussels with white walls and light hardwood floors.
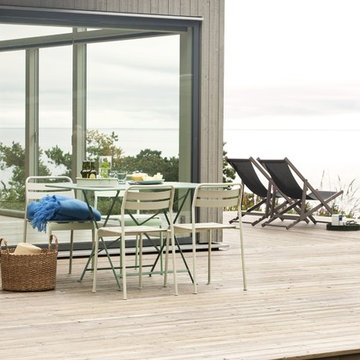
Färgsättning: kulörerna Mullvad, Såpa, Ärg, Fjäder och Tallbarr från Alcro.
Fotograf: Carlos Norlén.
This is an example of a scandinavian deck in Stockholm.
This is an example of a scandinavian deck in Stockholm.
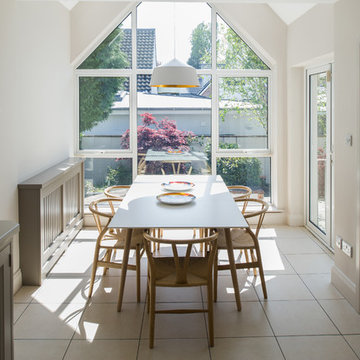
Kevin Mc Feely
This is an example of a large scandinavian dining room in Dublin with white walls and white floor.
This is an example of a large scandinavian dining room in Dublin with white walls and white floor.
Glass Walls 23 Home Design Photos
1



















