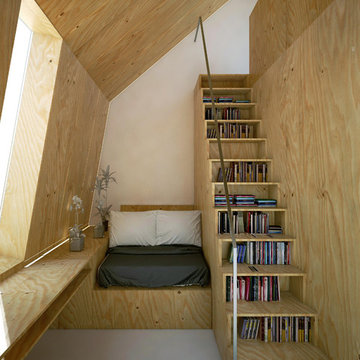24 Home Design Photos
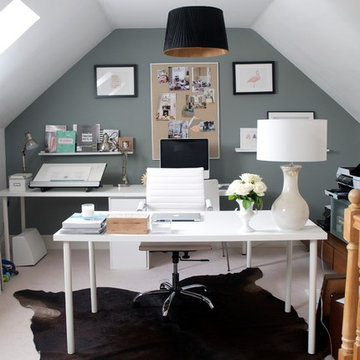
Using a warm grey as a background, I turned to Ikea for the desk and work surface. A cowhide brings warmth to the space.
Inspiration for a small transitional study room in Berkshire with grey walls, no fireplace and a freestanding desk.
Inspiration for a small transitional study room in Berkshire with grey walls, no fireplace and a freestanding desk.
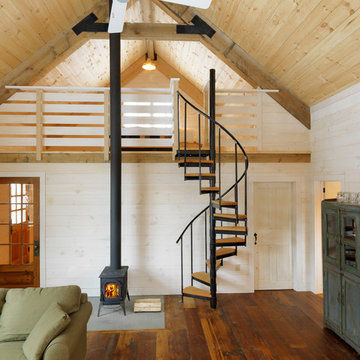
photos by Susan Teare • www.susanteare.com
Photo of a small country living room in Burlington with a wood stove, beige walls and medium hardwood floors.
Photo of a small country living room in Burlington with a wood stove, beige walls and medium hardwood floors.
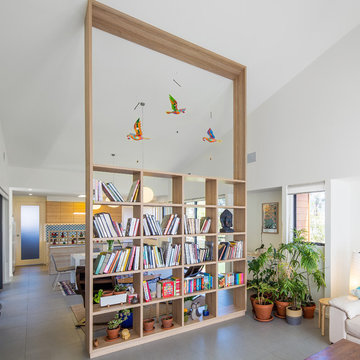
The bookcase serves as a room divider and functional place to display art, plants and of course books.
Mid-sized contemporary open concept living room in Canberra - Queanbeyan with a library, grey floor and white walls.
Mid-sized contemporary open concept living room in Canberra - Queanbeyan with a library, grey floor and white walls.
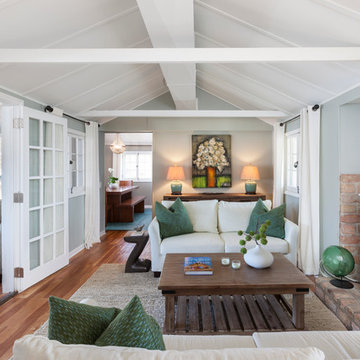
Photoshoot for Lisa McGoohan.
Photos by Ryan Hainey
Photo of a small beach style living room in Milwaukee with grey walls.
Photo of a small beach style living room in Milwaukee with grey walls.
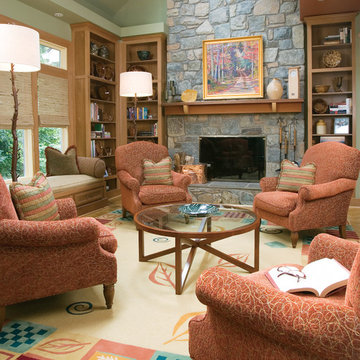
Large traditional enclosed family room in DC Metro with a stone fireplace surround, a library, beige walls, dark hardwood floors, a standard fireplace and brown floor.
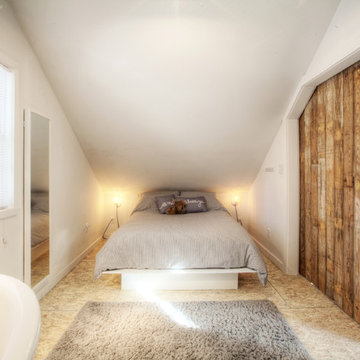
Carriage House loft bedroom shares space directly with open bathroom with barn door separation from loft kitchen/living space - Interior Architecture: HAUS | Architecture + BRUSFO - Construction Management: WERK | Build - Photo: HAUS | Architecture
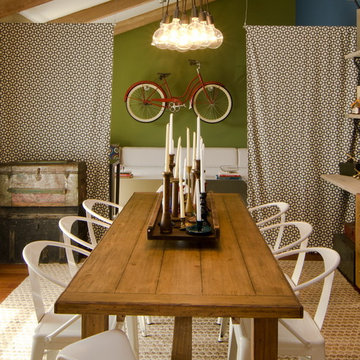
Interior Design by Mackenzie Collier Interiors (Phoenix, AZ), Photography by Jaryd Niebauer Photography (Phoenix, AZ)
Photo of a mid-sized eclectic dining room in Phoenix with green walls and medium hardwood floors.
Photo of a mid-sized eclectic dining room in Phoenix with green walls and medium hardwood floors.
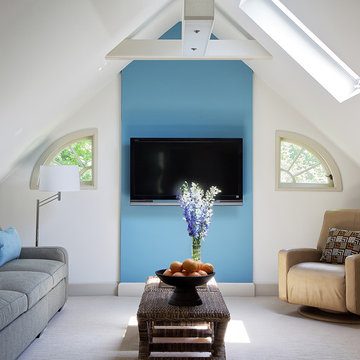
Light and bright space is "found" under the eaves of this suburban colonial home. Interior decoration by Barbara Feinstein, B Fein Interior Design. Custom sectional, B Fein Interior Design Private Label. Pillow fabric from Donghia. Recliner from American Leather. Palacek benches/cocktail tables.
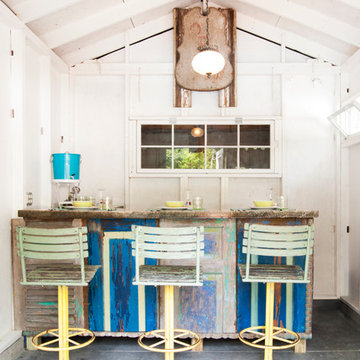
Adrienne DeRosa © 2014 Houzz Inc.
Inside, the pool house is ready for entertaining. Raymond and Jennifer poured the concrete counter top themselves.
The paneling on the front of the bar came from a large cupcake counter at a friend's antique store. When her friend was closing the store, Jennifer and Raymond dismantled the counter and salvaged the painted doors, which they then cut to size as needed.
Antique stools reflect the patina of the bar in an effortlessly charming way. "I found them at the Columbus Country Living Fair," Jennifer explains. "They came from an old Amusement Park; I'm not sure which one, but I kept everything original to them."
Photo: Adrienne DeRosa © 2014 Houzz
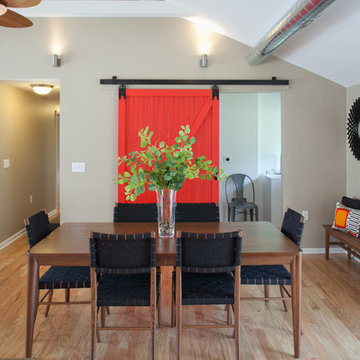
Eco-Rehabarama house. This dining space is adjacent to the kitchen and the living area in a very open floor-plan. We converted the garage into a kitchen and updated the entire house. The red barn door is made from recycled materials. The hardware for the door was salvaged from an old barn door. We used wood from the demolition to make the barn door. This image shows the entire barn door with the kitchen table. The door divides the laundry and utility room from the dining space. It's a practical solution to separate the two spaces while adding an interesting focal point to the room. Love the pop of red against the neutral walls. The door is painted with Sherwin Williams Red Obsession SW7590 and the walls are Sherwin Williams Warm Stone SW 7032.
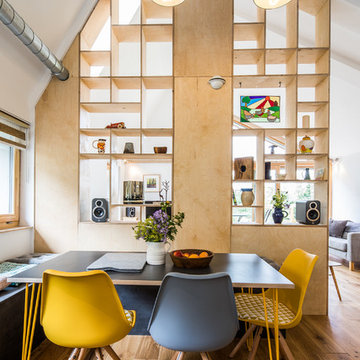
Open plan kitchen diner with plywood floor-to-ceiling feature storage wall. Pendant lighting over dining table.
This is an example of a small contemporary open plan dining in Other with medium hardwood floors, brown floor, white walls, vaulted and wood walls.
This is an example of a small contemporary open plan dining in Other with medium hardwood floors, brown floor, white walls, vaulted and wood walls.
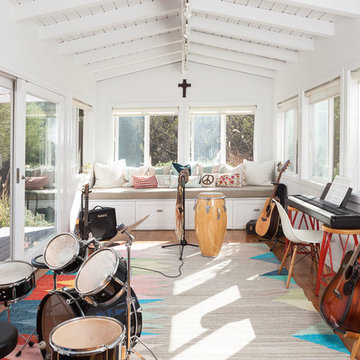
Music room in a bohemian ranch house. A flatweave rug and a built in window seat with an array of pillows makes the space comfortable for playing and hanging. Photo: Chris Lorimer, chrislorimerphoto.com
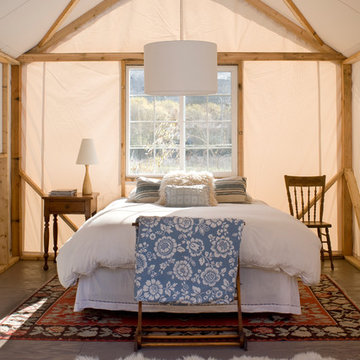
Joseph DeLeo and Sharon Risedorph
This is an example of a mid-sized country bedroom in San Francisco.
This is an example of a mid-sized country bedroom in San Francisco.
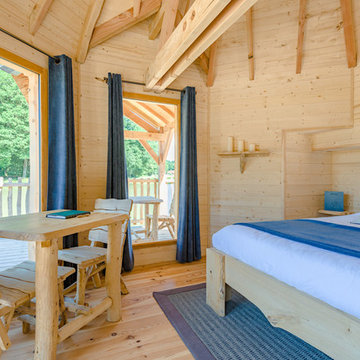
This is an example of a beach style master bedroom in Paris with beige walls, light hardwood floors, no fireplace and beige floor.
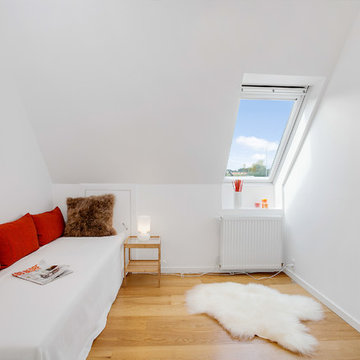
Jason Vosper
Small scandinavian guest bedroom in Other with white walls and light hardwood floors.
Small scandinavian guest bedroom in Other with white walls and light hardwood floors.
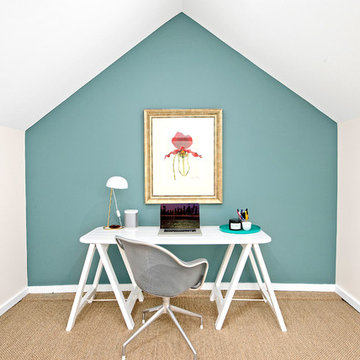
Attic Study with pitched ceiling
Photo of a small transitional home office with blue walls, carpet and a freestanding desk.
Photo of a small transitional home office with blue walls, carpet and a freestanding desk.
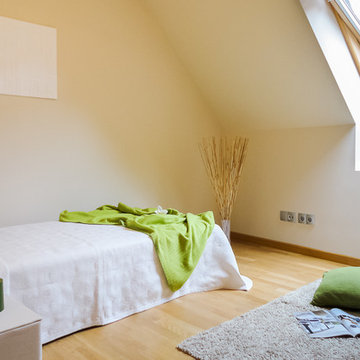
Design ideas for a small transitional guest bedroom in Other with beige walls, medium hardwood floors and no fireplace.
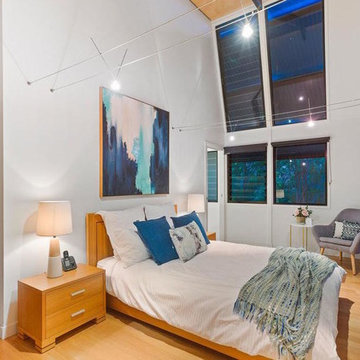
Master bedroom of a two story home staged in Casuarina.
Design ideas for a beach style master bedroom in Gold Coast - Tweed with grey walls, medium hardwood floors and beige floor.
Design ideas for a beach style master bedroom in Gold Coast - Tweed with grey walls, medium hardwood floors and beige floor.
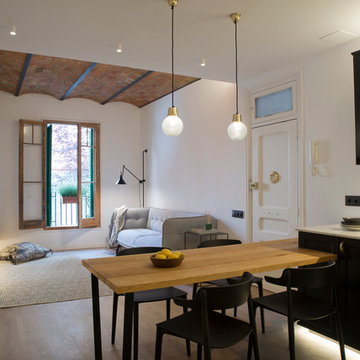
Diseñador: Noe Prades
Photo of a transitional l-shaped eat-in kitchen in Barcelona with shaker cabinets, black cabinets, medium hardwood floors and a peninsula.
Photo of a transitional l-shaped eat-in kitchen in Barcelona with shaker cabinets, black cabinets, medium hardwood floors and a peninsula.
24 Home Design Photos
1



















