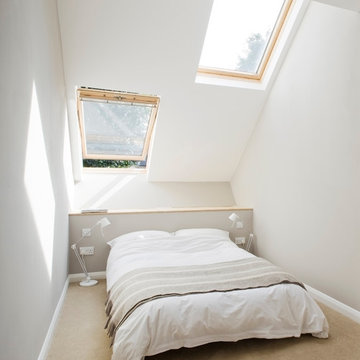47 Home Design Photos
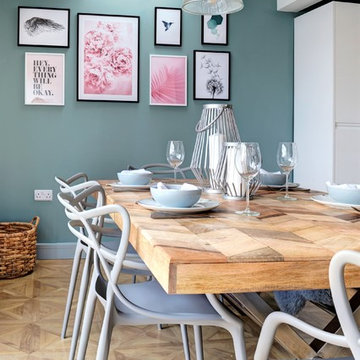
Heather Gunn
This is an example of a scandinavian dining room in Gloucestershire with green walls, light hardwood floors and beige floor.
This is an example of a scandinavian dining room in Gloucestershire with green walls, light hardwood floors and beige floor.
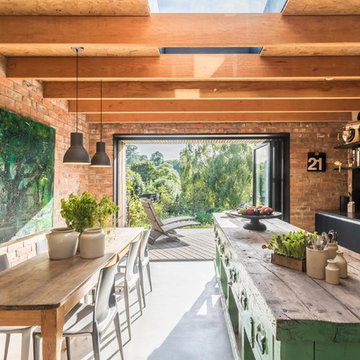
Modern rustic kitchen addition to a former miner's cottage. Coal black units and industrial materials reference the mining heritage of the area.
design storey architects
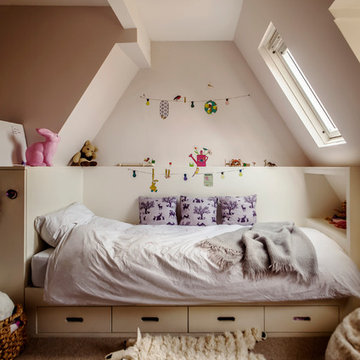
ALEXIS HAMILTON
Design ideas for a small contemporary kids' bedroom for kids 4-10 years old and girls in Hampshire with carpet.
Design ideas for a small contemporary kids' bedroom for kids 4-10 years old and girls in Hampshire with carpet.
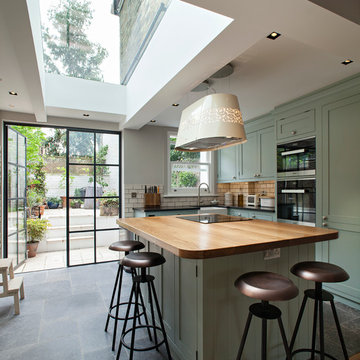
Pete Landers
Mid-sized contemporary l-shaped kitchen in London with a farmhouse sink, shaker cabinets, green cabinets, wood benchtops, white splashback, subway tile splashback, black appliances, ceramic floors and with island.
Mid-sized contemporary l-shaped kitchen in London with a farmhouse sink, shaker cabinets, green cabinets, wood benchtops, white splashback, subway tile splashback, black appliances, ceramic floors and with island.
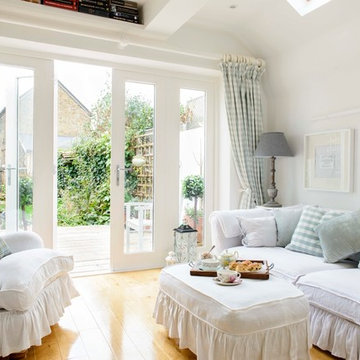
Small traditional living room in Kent with white walls and medium hardwood floors.
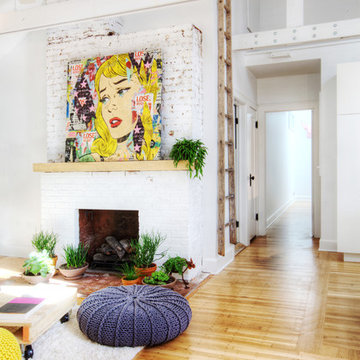
1920's Bungalow revitalized open concept living, dining, kitchen - Interior Architecture: HAUS | Architecture + BRUSFO - Construction Management: WERK | Build - Photo: HAUS | Architecture
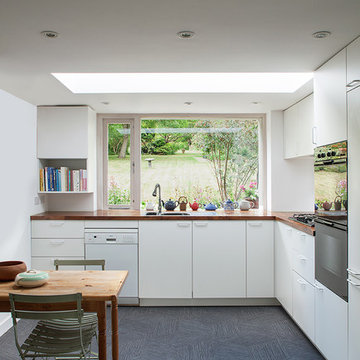
Gianluca Maver
Design ideas for a mid-sized contemporary l-shaped eat-in kitchen in London with a double-bowl sink, flat-panel cabinets, white cabinets, wood benchtops, white splashback, stainless steel appliances, vinyl floors and grey floor.
Design ideas for a mid-sized contemporary l-shaped eat-in kitchen in London with a double-bowl sink, flat-panel cabinets, white cabinets, wood benchtops, white splashback, stainless steel appliances, vinyl floors and grey floor.
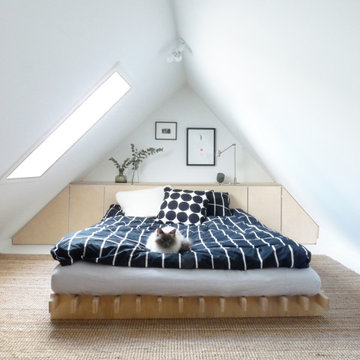
Custom designed bed-end, with storage inside. Custom designed bed, for the low-ceiling attic.
This is an example of a small contemporary bedroom in Copenhagen with white walls, carpet and white floor.
This is an example of a small contemporary bedroom in Copenhagen with white walls, carpet and white floor.
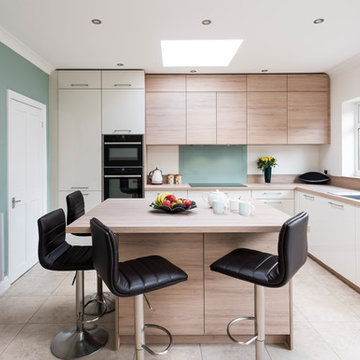
Clean, cool and calm are the three Cs that characterise a Scandi-style kitchen. The use of light wood and design that is uncluttered is what Scandinavians look for. Sleek and streamlined surfaces and efficient storage can be found in the Schmidt catalogue. The enhancement of light by using a Scandi style and colour. The Scandinavian style is inspired by the cool colours of landscapes, pale and natural colours, and adds texture to make the kitchen more sophisticated.
This kitchen’s palette ranges from white, green and light wood to add texture, all bringing memories of a lovely and soft landscape. The light wood resembles the humble beauty of the 30s Scandinavian modernism. To maximise the storage, the kitchen has three tall larders with internal drawers for better organising and unclutter the kitchen. The floor-to-ceiling cabinets creates a sleek, uncluttered look, with clean and contemporary handle-free light wood cabinetry. To finalise the kitchen, the black appliances are then matched with the black stools for the island.
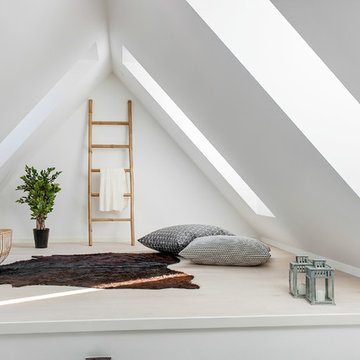
Busy Bees Photography
Design ideas for a mid-sized scandinavian open concept family room in Copenhagen with white walls and light hardwood floors.
Design ideas for a mid-sized scandinavian open concept family room in Copenhagen with white walls and light hardwood floors.
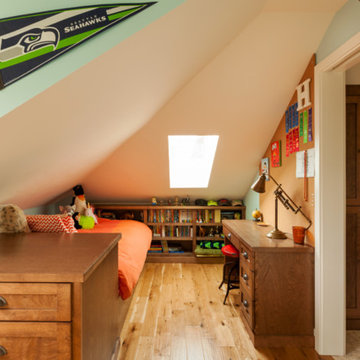
Photo by Wendy Waltz.
This is an example of a small arts and crafts gender-neutral kids' bedroom in Seattle with medium hardwood floors, green walls and brown floor.
This is an example of a small arts and crafts gender-neutral kids' bedroom in Seattle with medium hardwood floors, green walls and brown floor.
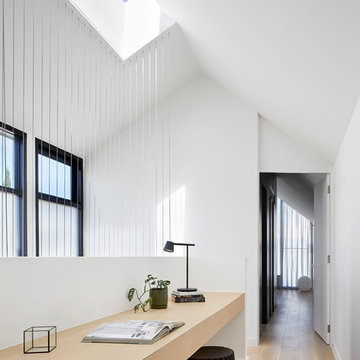
Lillie Thompson
Design ideas for a small contemporary home office in Melbourne with white walls, light hardwood floors, a built-in desk and beige floor.
Design ideas for a small contemporary home office in Melbourne with white walls, light hardwood floors, a built-in desk and beige floor.
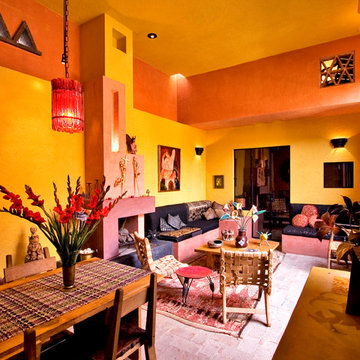
Steven & Cathi House
Design ideas for an eclectic open concept living room with yellow walls, brick floors, a standard fireplace and a plaster fireplace surround.
Design ideas for an eclectic open concept living room with yellow walls, brick floors, a standard fireplace and a plaster fireplace surround.
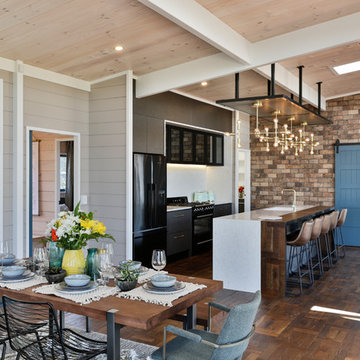
black kitchen cabinets, granite, kitchen renovation, scullery,
Photo of a small country galley eat-in kitchen in Other with an undermount sink, flat-panel cabinets, dark wood cabinets, quartz benchtops, white splashback, timber splashback, black appliances, with island, brown floor, white benchtop and dark hardwood floors.
Photo of a small country galley eat-in kitchen in Other with an undermount sink, flat-panel cabinets, dark wood cabinets, quartz benchtops, white splashback, timber splashback, black appliances, with island, brown floor, white benchtop and dark hardwood floors.
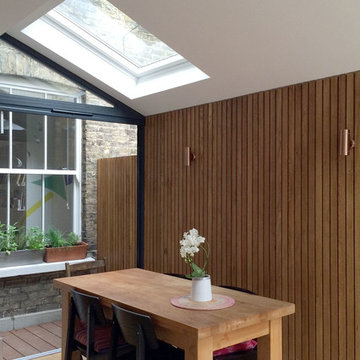
Photo of a small contemporary open plan dining in London with white walls and light hardwood floors.
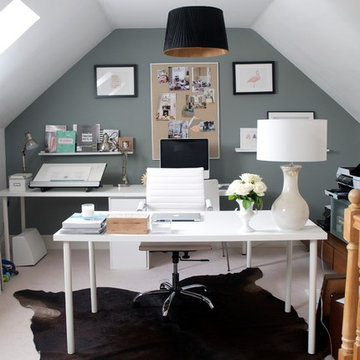
Using a warm grey as a background, I turned to Ikea for the desk and work surface. A cowhide brings warmth to the space.
Inspiration for a small transitional study room in Berkshire with grey walls, no fireplace and a freestanding desk.
Inspiration for a small transitional study room in Berkshire with grey walls, no fireplace and a freestanding desk.

This contemporary kitchen in London is a stunning display of modern design, seamlessly blending style and sustainability.
The focal point of the kitchen is the impressive XMATT range in a sleek Matt Black finish crafted from recycled materials. This choice not only reflects a modern aesthetic but also emphasises the kitchen's dedication to sustainability. In contrast, the overhead cabinetry is finished in crisp white, adding a touch of brightness and balance to the overall aesthetic.
The worktop is a masterpiece in itself, featuring Artscut Bianco Mysterio 20mm Quartz, providing a durable and stylish surface for meal preparation.
The kitchen is equipped with a state-of-the-art Bora hob, combining functionality and design innovation. Fisher & Paykel ovens and an integrated fridge freezer further enhance the functionality of the space while maintaining a sleek and cohesive appearance. These appliances are known for their performance and energy efficiency, aligning seamlessly with the kitchen's commitment to sustainability.
A built-in larder, complete with shelves and drawers, provides ample storage for a variety of food items and small appliances. This cleverly designed feature enhances organisation and efficiency in the space.
Does this kitchen design inspire you? Check out more of our projects here.
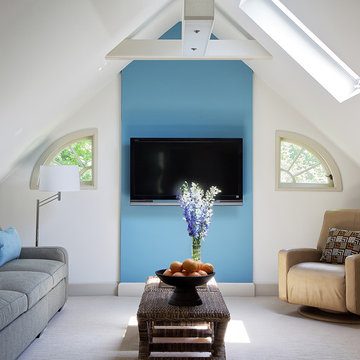
Light and bright space is "found" under the eaves of this suburban colonial home. Interior decoration by Barbara Feinstein, B Fein Interior Design. Custom sectional, B Fein Interior Design Private Label. Pillow fabric from Donghia. Recliner from American Leather. Palacek benches/cocktail tables.
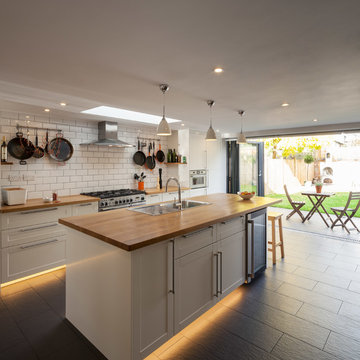
Stale Eriksen
Photo of a mid-sized transitional galley kitchen in London with a single-bowl sink, recessed-panel cabinets, white cabinets, wood benchtops, white splashback, stainless steel appliances, ceramic floors, with island and subway tile splashback.
Photo of a mid-sized transitional galley kitchen in London with a single-bowl sink, recessed-panel cabinets, white cabinets, wood benchtops, white splashback, stainless steel appliances, ceramic floors, with island and subway tile splashback.
47 Home Design Photos
1



















