6 Home Design Photos
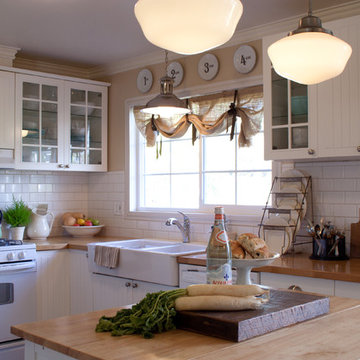
Completed on a small budget, this hard working kitchen refused to compromise on style. The upper and lower perimeter cabinets, sink and countertops are all from IKEA. The vintage schoolhouse pendant lights over the island were an eBay score, and the pendant over the sink is from Restoration Hardware. The BAKERY letters were made custom, and the vintage metal bar stools were an antique store find, as were many of the accessories used in this space. Oh, and in case you were wondering, that refrigerator was a DIY project compiled of nothing more than a circa 1970 fridge, beadboard, moulding, and some fencing hardware found at a local hardware store.
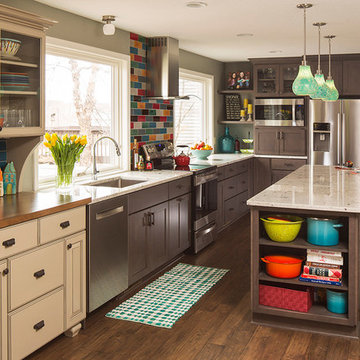
3″x8″ Subway Tile – 614 Matador Red(discontinued), 1015R Caribbean Blue, 406W Aged Moss, 920 Midnight Sky, 1950E Indian Summer, 713 Peacock Green, 65R Amber / Texture – Bloom, Pine, Sun
Photos by Troy Thies
Project with KOR Interior Design
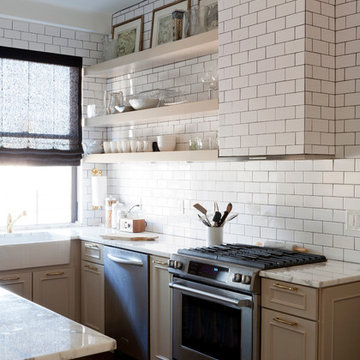
david gilbert
This is an example of a transitional u-shaped eat-in kitchen in New York with a farmhouse sink, marble benchtops, white splashback, stainless steel appliances, beige cabinets, subway tile splashback and raised-panel cabinets.
This is an example of a transitional u-shaped eat-in kitchen in New York with a farmhouse sink, marble benchtops, white splashback, stainless steel appliances, beige cabinets, subway tile splashback and raised-panel cabinets.
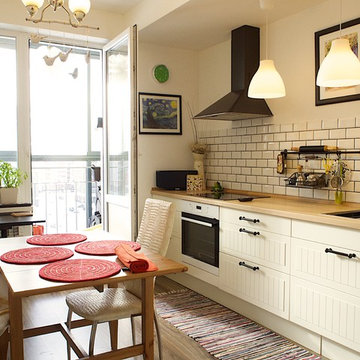
Stanislav
Inspiration for a small scandinavian l-shaped eat-in kitchen in Yekaterinburg with raised-panel cabinets, white cabinets, laminate benchtops, white splashback, white appliances, medium hardwood floors, no island, a double-bowl sink and subway tile splashback.
Inspiration for a small scandinavian l-shaped eat-in kitchen in Yekaterinburg with raised-panel cabinets, white cabinets, laminate benchtops, white splashback, white appliances, medium hardwood floors, no island, a double-bowl sink and subway tile splashback.
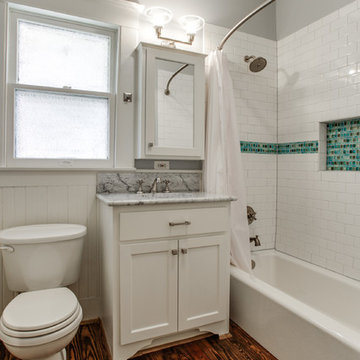
Shoot 2 Sell
Mid-sized transitional bathroom in Dallas with an undermount sink, shaker cabinets, white cabinets, marble benchtops, a drop-in tub, a shower/bathtub combo, white tile, ceramic tile, grey walls and dark hardwood floors.
Mid-sized transitional bathroom in Dallas with an undermount sink, shaker cabinets, white cabinets, marble benchtops, a drop-in tub, a shower/bathtub combo, white tile, ceramic tile, grey walls and dark hardwood floors.
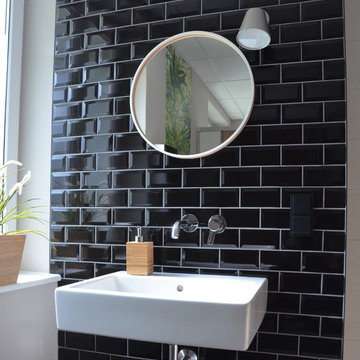
This is an example of a small industrial powder room in Berlin with subway tile, black walls, ceramic floors, a wall-mount sink and grey floor.
6 Home Design Photos
1


















