Contemporary Fireplaces 72 Home Design Photos
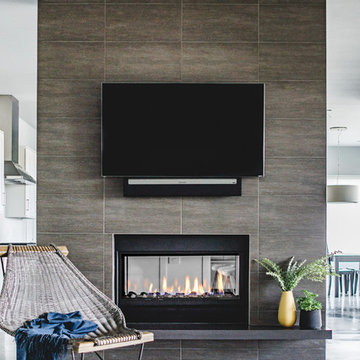
An Indoor Lady
This is an example of a mid-sized contemporary open concept living room in Austin with grey walls, concrete floors, a two-sided fireplace, a wall-mounted tv and a tile fireplace surround.
This is an example of a mid-sized contemporary open concept living room in Austin with grey walls, concrete floors, a two-sided fireplace, a wall-mounted tv and a tile fireplace surround.
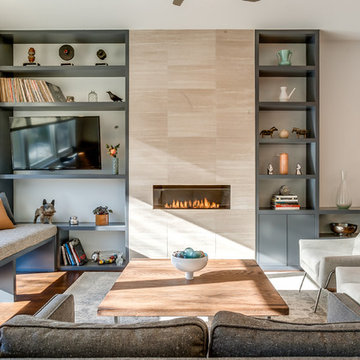
Brad Meese
Photo of a mid-sized contemporary formal open concept living room in Chicago with a tile fireplace surround, a ribbon fireplace, beige walls, dark hardwood floors and a wall-mounted tv.
Photo of a mid-sized contemporary formal open concept living room in Chicago with a tile fireplace surround, a ribbon fireplace, beige walls, dark hardwood floors and a wall-mounted tv.
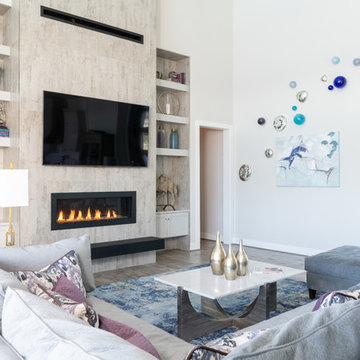
A nice Sony 65" TV above a fireplace. Ther is LED lighting below the floating hearth and at each shelf.
Photo of a large contemporary open concept family room in Austin with medium hardwood floors, a ribbon fireplace, a tile fireplace surround, a wall-mounted tv, grey floor and grey walls.
Photo of a large contemporary open concept family room in Austin with medium hardwood floors, a ribbon fireplace, a tile fireplace surround, a wall-mounted tv, grey floor and grey walls.
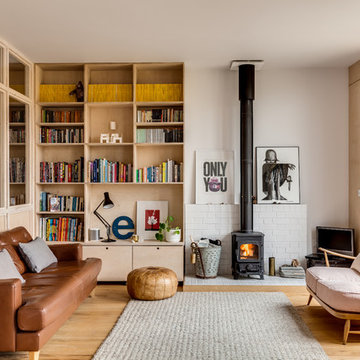
Simon Maxwell
Photo of a mid-sized scandinavian open concept living room in London with white walls, light hardwood floors and a wood stove.
Photo of a mid-sized scandinavian open concept living room in London with white walls, light hardwood floors and a wood stove.
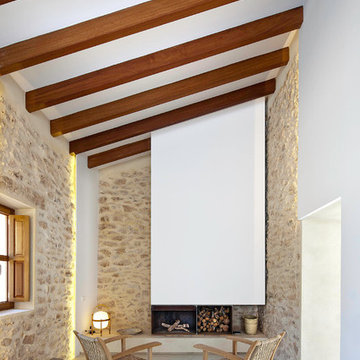
Estudi Es Pujol de S'Era
Mid-sized mediterranean enclosed family room in Other with concrete floors, a standard fireplace, brown walls, a metal fireplace surround and no tv.
Mid-sized mediterranean enclosed family room in Other with concrete floors, a standard fireplace, brown walls, a metal fireplace surround and no tv.
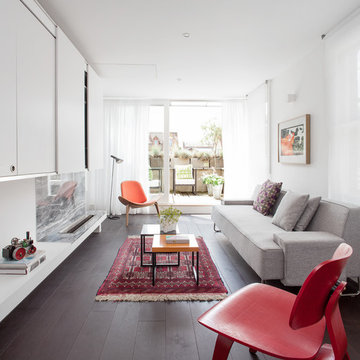
To dwell and establish connections with a place is a basic human necessity often combined, amongst other things, with light and is performed in association with the elements that generate it, be they natural or artificial. And in the renovation of this purpose-built first floor flat in a quiet residential street in Kennington, the use of light in its varied forms is adopted to modulate the space and create a brand new dwelling, adapted to modern living standards.
From the intentionally darkened entrance lobby at the lower ground floor – as seen in Mackintosh’s Hill House – one is led to a brighter upper level where the insertion of wide pivot doors creates a flexible open plan centred around an unfinished plaster box-like pod. Kitchen and living room are connected and use a stair balustrade that doubles as a bench seat; this allows the landing to become an extension of the kitchen/dining area - rather than being merely circulation space – with a new external view towards the landscaped terrace at the rear.
The attic space is converted: a modernist black box, clad in natural slate tiles and with a wide sliding window, is inserted in the rear roof slope to accommodate a bedroom and a bathroom.
A new relationship can eventually be established with all new and existing exterior openings, now visible from the former landing space: traditional timber sash windows are re-introduced to replace unsightly UPVC frames, and skylights are put in to direct one’s view outwards and upwards.
photo: Gianluca Maver
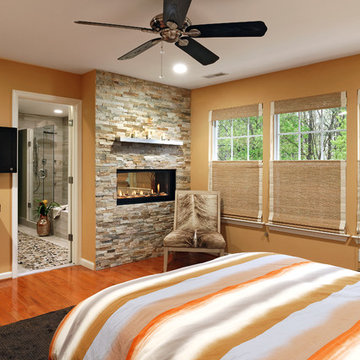
View of the Master Bedroom - The beautiful fireplace in the bathroom is double sided and can be enjoyed in the master bedroom as well. We covered the fireplace wall with a accent stacked stone. Top-down bottom-up woven shades on the windows allow in natural light while still providing privacy.
Photo: Bob Narod
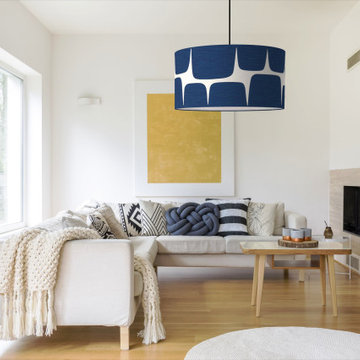
This is an example of a contemporary open concept family room in Rennes with white walls, medium hardwood floors, a corner fireplace and brown floor.
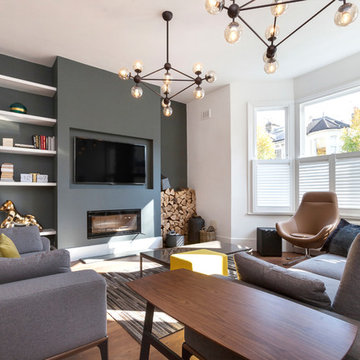
Mid-sized transitional enclosed living room in London with grey walls, medium hardwood floors, a ribbon fireplace, a wall-mounted tv, brown floor and a plaster fireplace surround.
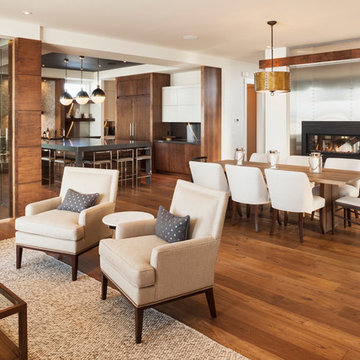
Photo of a mid-sized contemporary open plan dining in Calgary with white walls, medium hardwood floors, a two-sided fireplace and a metal fireplace surround.
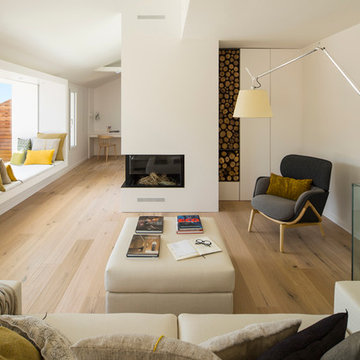
Fotos de Mauricio Fuertes
This is an example of a mid-sized scandinavian family room in Barcelona with white walls, medium hardwood floors, no tv and a corner fireplace.
This is an example of a mid-sized scandinavian family room in Barcelona with white walls, medium hardwood floors, no tv and a corner fireplace.
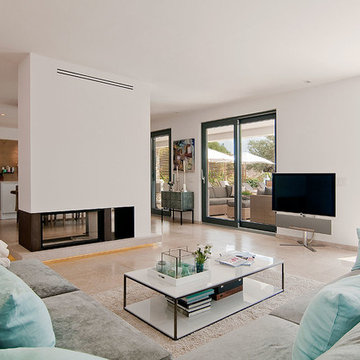
Abad y Cotoner
Large mediterranean open concept family room in Palma de Mallorca with white walls, limestone floors, a freestanding tv and a two-sided fireplace.
Large mediterranean open concept family room in Palma de Mallorca with white walls, limestone floors, a freestanding tv and a two-sided fireplace.
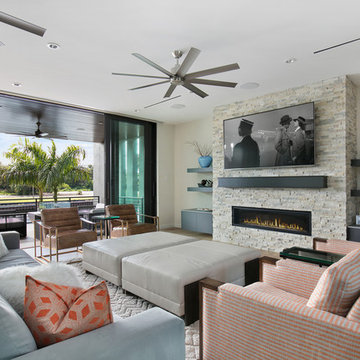
Photographer: Ryan Gamma
Design ideas for a mid-sized contemporary open concept living room in Tampa with porcelain floors, a ribbon fireplace, a stone fireplace surround, a wall-mounted tv, brown floor and grey walls.
Design ideas for a mid-sized contemporary open concept living room in Tampa with porcelain floors, a ribbon fireplace, a stone fireplace surround, a wall-mounted tv, brown floor and grey walls.
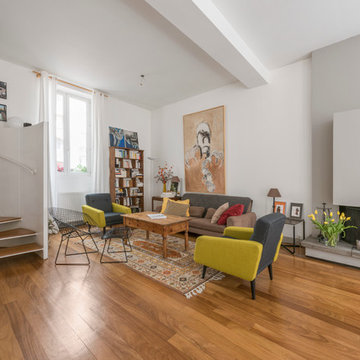
Alexandre Montagne
Mid-sized contemporary open concept living room in Lyon with a library, white walls, medium hardwood floors, a ribbon fireplace and no tv.
Mid-sized contemporary open concept living room in Lyon with a library, white walls, medium hardwood floors, a ribbon fireplace and no tv.
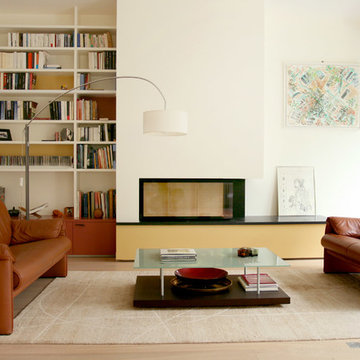
Chiara Colombini
Photo of a large contemporary open concept family room in Paris with a library, white walls, light hardwood floors and no tv.
Photo of a large contemporary open concept family room in Paris with a library, white walls, light hardwood floors and no tv.
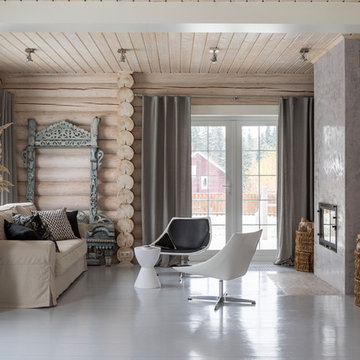
Евгений Кулибаба
This is an example of a mid-sized contemporary formal open concept living room in Moscow with beige walls, painted wood floors, a plaster fireplace surround, grey floor and a ribbon fireplace.
This is an example of a mid-sized contemporary formal open concept living room in Moscow with beige walls, painted wood floors, a plaster fireplace surround, grey floor and a ribbon fireplace.
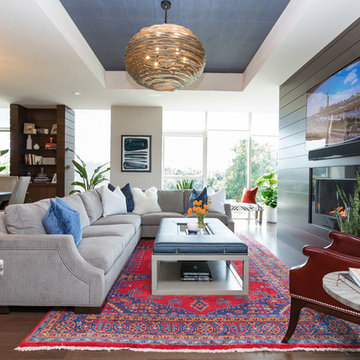
This luxurious interior tells a story of more than a modern condo building in the heart of Philadelphia. It unfolds to reveal layers of history through Persian rugs, a mix of furniture styles, and has unified it all with an unexpected color story.
The palette for this riverfront condo is grounded in natural wood textures and green plants that allow for a playful tension that feels both fresh and eclectic in a metropolitan setting.
The high-rise unit boasts a long terrace with a western exposure that we outfitted with custom Lexington outdoor furniture distinct in its finishes and balance between fun and sophistication.
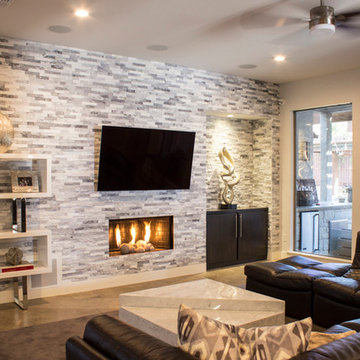
Designer: Terri Becker
Construction: Star Interior Resources
Photography: Michelle Brown
Design ideas for a mid-sized contemporary open concept living room in Dallas with grey walls, concrete floors, a standard fireplace, a stone fireplace surround, a wall-mounted tv and grey floor.
Design ideas for a mid-sized contemporary open concept living room in Dallas with grey walls, concrete floors, a standard fireplace, a stone fireplace surround, a wall-mounted tv and grey floor.
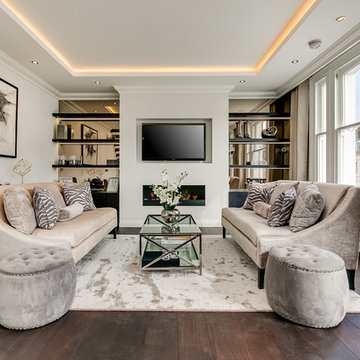
Design ideas for a mid-sized transitional open concept family room in London with grey walls, dark hardwood floors, a ribbon fireplace, a metal fireplace surround, a wall-mounted tv and brown floor.
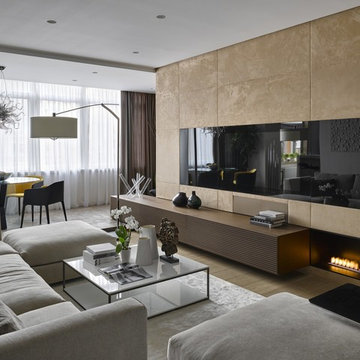
На фото гостиная зона и стена с телевизором. Она облицована панелями из замши. Мягкая фактура придает уюта и контрастирует с глянцевой поверхностью стекла телевизора. Он здесь не стандартный, а встроенный в большой кусок черного стекла. таким образом он не имеет рамки, что поддерживает целостность композиции и делаем его просто элементом в композиции, а не конкретным предметом. Камин на био топливе утоплен стену. С другой стороны стены располагается гардеробная и там естественным образом образовывается полочка.
Contemporary Fireplaces 72 Home Design Photos
1


















