Glass Walls 199 Home Design Photos
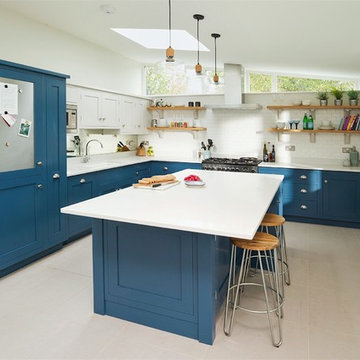
A well planned family kitchen hand built in the Shaker style. Designed to meet the customers brief of an eating and cooking space which all the family could enjoy. The kitchen includes a bespoke island with a Quartz worktop and breakfast bar seating in Caesarstone's Misty Carrara. Like the base cabinets it's painted in Farrow & Ball's Stiffkey Blue whilst the wall units are painted in their complimentary Pavilion Grey. Special features include the family-friendly black board which is built into it's own frame and mounted onto the side panel of the fridge freezer and the magnetic notice board which is inset into the door panel. Special touch and wow factor goes to the Mirrored Splashback in Hand Silvered Vintage Finish!
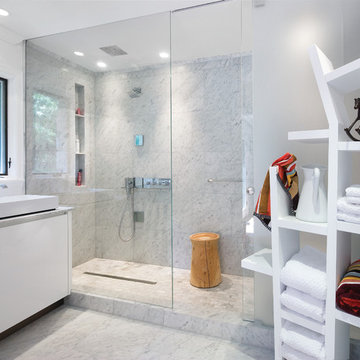
master bathroom
Photo of a mid-sized contemporary master bathroom in DC Metro with a vessel sink, flat-panel cabinets, white cabinets, an alcove shower, white tile, marble benchtops, white walls, marble floors, marble, grey floor, a sliding shower screen and grey benchtops.
Photo of a mid-sized contemporary master bathroom in DC Metro with a vessel sink, flat-panel cabinets, white cabinets, an alcove shower, white tile, marble benchtops, white walls, marble floors, marble, grey floor, a sliding shower screen and grey benchtops.
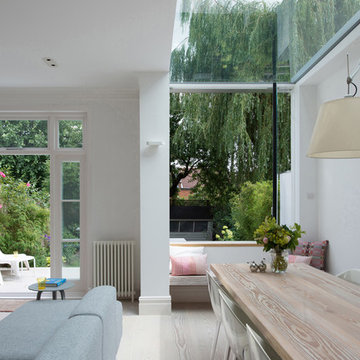
Linda Stewart
Photo of a mid-sized contemporary open plan dining in London with white walls, light hardwood floors and no fireplace.
Photo of a mid-sized contemporary open plan dining in London with white walls, light hardwood floors and no fireplace.
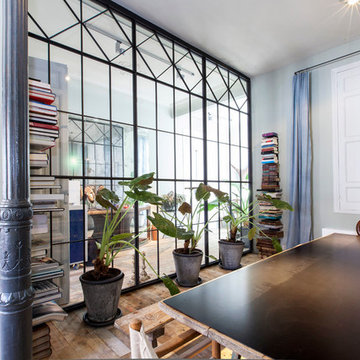
This is an example of a mid-sized eclectic separate dining room in Madrid with light hardwood floors, no fireplace and grey walls.
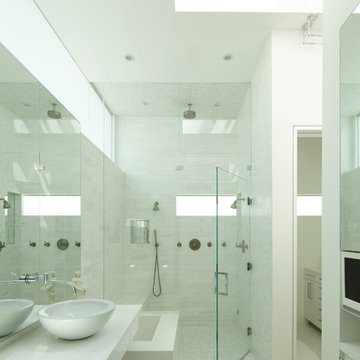
Master bath with japanese soaking tub
Mid-sized modern master bathroom in Los Angeles with a vessel sink, flat-panel cabinets, white cabinets, marble benchtops, a double shower, white tile, stone tile, white walls, mosaic tile floors and white benchtops.
Mid-sized modern master bathroom in Los Angeles with a vessel sink, flat-panel cabinets, white cabinets, marble benchtops, a double shower, white tile, stone tile, white walls, mosaic tile floors and white benchtops.
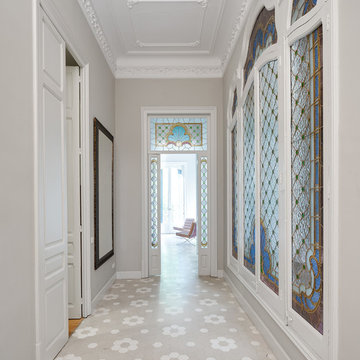
Antoine Khidichian
Design ideas for a mid-sized mediterranean hallway in Barcelona with grey walls and grey floor.
Design ideas for a mid-sized mediterranean hallway in Barcelona with grey walls and grey floor.
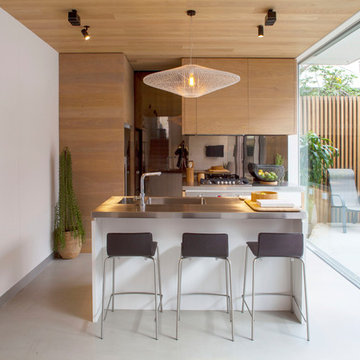
superk.photo
This is an example of a small contemporary galley kitchen in Melbourne with an integrated sink, flat-panel cabinets, light wood cabinets, stainless steel benchtops, stainless steel appliances, concrete floors, with island, grey floor and metallic splashback.
This is an example of a small contemporary galley kitchen in Melbourne with an integrated sink, flat-panel cabinets, light wood cabinets, stainless steel benchtops, stainless steel appliances, concrete floors, with island, grey floor and metallic splashback.
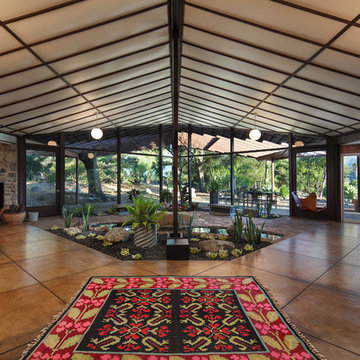
Designer: Allen Construction
General Contractor: Allen Construction
Photographer: Jim Bartsch Photography
Photo of a midcentury open concept living room in Los Angeles with concrete floors, a standard fireplace and a stone fireplace surround.
Photo of a midcentury open concept living room in Los Angeles with concrete floors, a standard fireplace and a stone fireplace surround.
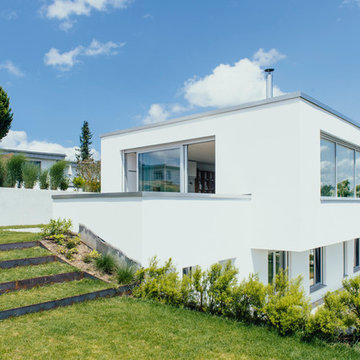
Nico Pudimat
This is an example of a large contemporary two-storey white exterior in Other with a flat roof.
This is an example of a large contemporary two-storey white exterior in Other with a flat roof.
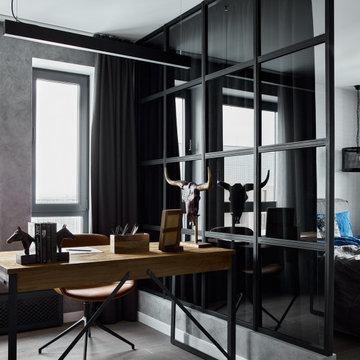
Площадь основной спальни позволила разделить ее на две функциональные зоны! Зона кабинета отделена перегородкой от спальни! Перегородка выполнена из металла со вставками из дымчатого стекла! Такое зонирование позволяет имитировать панорамное остекление и дает ощущение легкости и воздушности!
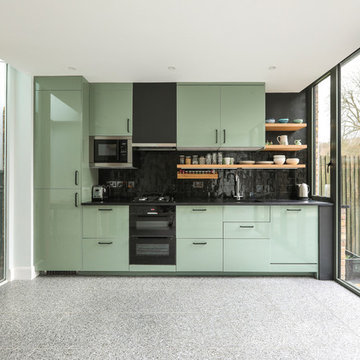
Alex Maguire Photography
One of the nicest thing that can happen as an architect is that a client returns to you because they enjoyed working with us so much the first time round. Having worked on the bathroom in 2016 we were recently asked to look at the kitchen and to advice as to how we could extend into the garden without completely invading the space. We wanted to be able to "sit in the kitchen and still be sitting in the garden".
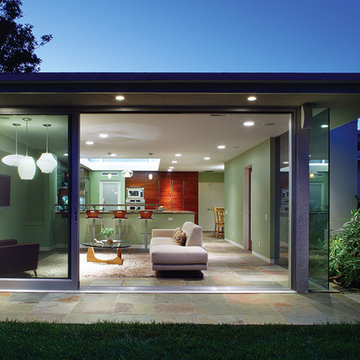
View of the new family room and kitchen from the garden. A series of new sliding glass doors open the rooms up to the garden, and help to blur the boundaries between the two.
Design Team: Tracy Stone, Donatella Cusma', Sherry Cefali
Engineer: Dave Cefali
Photo: Lawrence Anderson
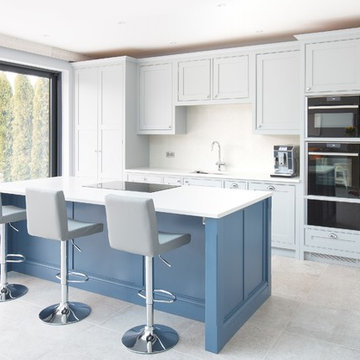
White, Minimalist Quartz Worktop- perfect for families thanks to being easy-to-clean & great value
Simon Benjamin
Design ideas for a large transitional single-wall kitchen in Surrey with a single-bowl sink, grey cabinets, quartzite benchtops, white splashback, ceramic floors, with island, white benchtop, beaded inset cabinets, black appliances and grey floor.
Design ideas for a large transitional single-wall kitchen in Surrey with a single-bowl sink, grey cabinets, quartzite benchtops, white splashback, ceramic floors, with island, white benchtop, beaded inset cabinets, black appliances and grey floor.
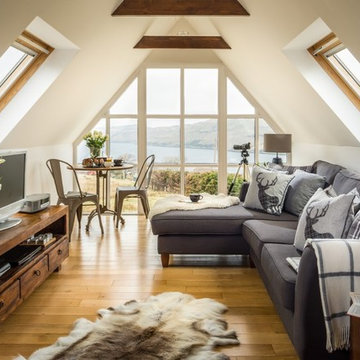
Design ideas for a mid-sized country formal loft-style living room in Other with white walls, medium hardwood floors, a freestanding tv and brown floor.
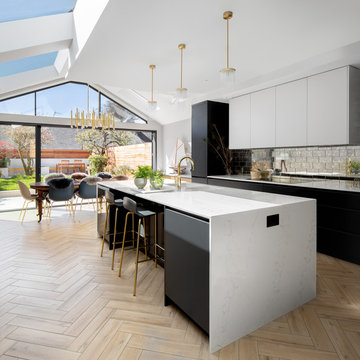
rear and side extension for contemporary kitchen and living area in Richmond, London
This is an example of a mid-sized modern eat-in kitchen in London with a single-bowl sink, flat-panel cabinets, black cabinets, metallic splashback, metal splashback, light hardwood floors, with island, beige floor and white benchtop.
This is an example of a mid-sized modern eat-in kitchen in London with a single-bowl sink, flat-panel cabinets, black cabinets, metallic splashback, metal splashback, light hardwood floors, with island, beige floor and white benchtop.
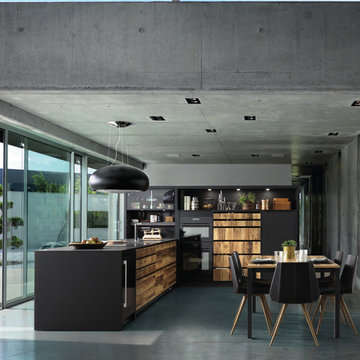
Contemporary Industrial design bespoke kitchen designed by Schmidt. mat black & wood kitchen with island and dining table.
Design ideas for a mid-sized contemporary l-shaped open plan kitchen in London with black cabinets, quartz benchtops, black appliances, concrete floors, grey floor, an undermount sink, flat-panel cabinets, grey splashback and a peninsula.
Design ideas for a mid-sized contemporary l-shaped open plan kitchen in London with black cabinets, quartz benchtops, black appliances, concrete floors, grey floor, an undermount sink, flat-panel cabinets, grey splashback and a peninsula.
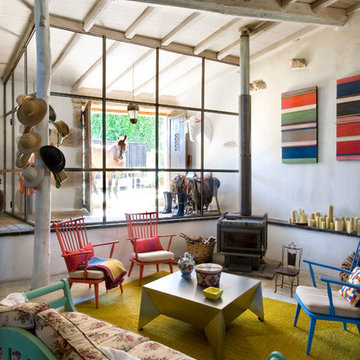
Photo of a mid-sized country formal enclosed living room in Other with white walls, a wood stove and no tv.
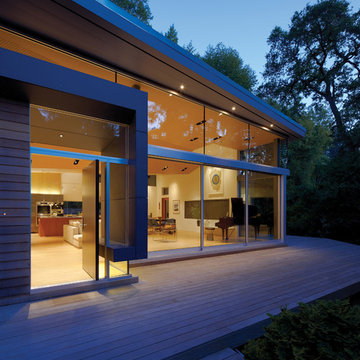
A view of the entry made of charcoal concrete board and an open pivot door.
Design ideas for a mid-sized modern entryway in San Francisco with a pivot front door, a dark wood front door, white walls and light hardwood floors.
Design ideas for a mid-sized modern entryway in San Francisco with a pivot front door, a dark wood front door, white walls and light hardwood floors.
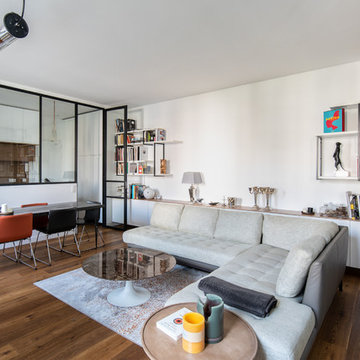
Victor Grandgeorge - Photosdinterieurs
Design ideas for a small contemporary enclosed living room in Paris with white walls, dark hardwood floors, no fireplace and brown floor.
Design ideas for a small contemporary enclosed living room in Paris with white walls, dark hardwood floors, no fireplace and brown floor.
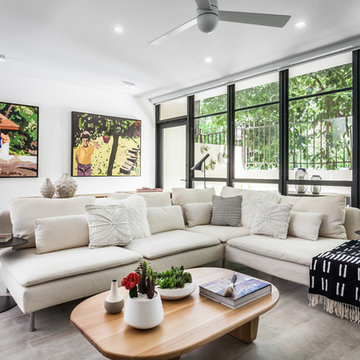
Mid-sized contemporary formal living room in Miami with grey walls, porcelain floors and grey floor.
Glass Walls 199 Home Design Photos
1


















