Contemporary Beach House 142 Home Design Photos
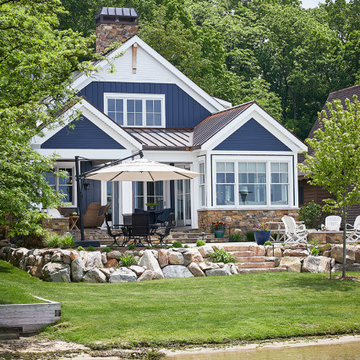
This cozy lake cottage skillfully incorporates a number of features that would normally be restricted to a larger home design. A glance of the exterior reveals a simple story and a half gable running the length of the home, enveloping the majority of the interior spaces. To the rear, a pair of gables with copper roofing flanks a covered dining area and screened porch. Inside, a linear foyer reveals a generous staircase with cascading landing.
Further back, a centrally placed kitchen is connected to all of the other main level entertaining spaces through expansive cased openings. A private study serves as the perfect buffer between the homes master suite and living room. Despite its small footprint, the master suite manages to incorporate several closets, built-ins, and adjacent master bath complete with a soaker tub flanked by separate enclosures for a shower and water closet.
Upstairs, a generous double vanity bathroom is shared by a bunkroom, exercise space, and private bedroom. The bunkroom is configured to provide sleeping accommodations for up to 4 people. The rear-facing exercise has great views of the lake through a set of windows that overlook the copper roof of the screened porch below.
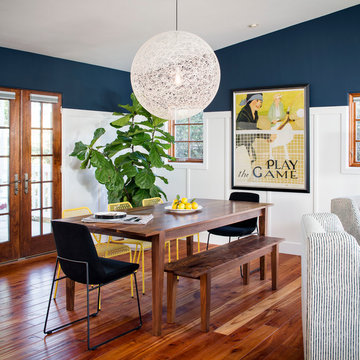
This adorable beach cottage is in the heart of the village of La Jolla in San Diego. The goals were to brighten up the space and be the perfect beach get-away for the client whose permanent residence is in Arizona. Some of the ways we achieved the goals was to place an extra high custom board and batten in the great room and by refinishing the kitchen cabinets (which were in excellent shape) white. We created interest through extreme proportions and contrast. Though there are a lot of white elements, they are all offset by a smaller portion of very dark elements. We also played with texture and pattern through wallpaper, natural reclaimed wood elements and rugs. This was all kept in balance by using a simplified color palate minimal layering.
I am so grateful for this client as they were extremely trusting and open to ideas. To see what the space looked like before the remodel you can go to the gallery page of the website www.cmnaturaldesigns.com
Photography by: Chipper Hatter
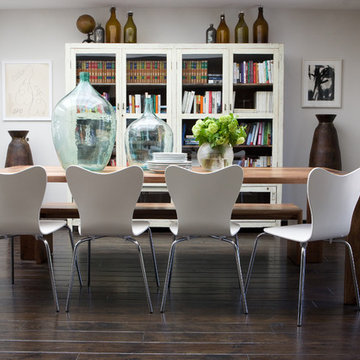
Interior design by Brittany Stiles. This is the dining room of a home in Newport Beach, California. This is a cozy modern space with interesting contemporary artwork, custom wood furnishings, custom upholstery, and vintage accessories to warm up the space. The dining table features a custom walnut bench to match the table and white modern chairs on the opposite side.
Photographer: Stacy Sutherland
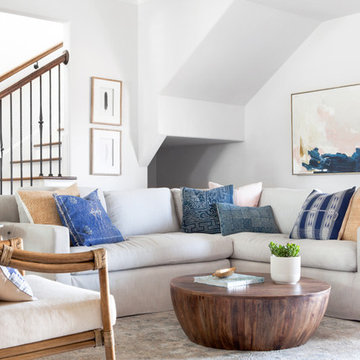
This sofa needed to be comfortable and family-friendly. The coffee table was chosen to soften the square lines of the sofa.
Design ideas for a mid-sized beach style open concept living room in Dallas with white walls.
Design ideas for a mid-sized beach style open concept living room in Dallas with white walls.
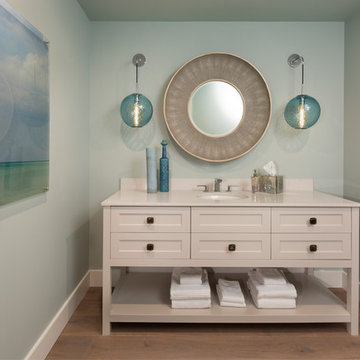
Lori Hamilton
Design ideas for a small transitional powder room in Miami with furniture-like cabinets, beige cabinets, blue walls, marble benchtops, brown floor, beige benchtops, medium hardwood floors and an undermount sink.
Design ideas for a small transitional powder room in Miami with furniture-like cabinets, beige cabinets, blue walls, marble benchtops, brown floor, beige benchtops, medium hardwood floors and an undermount sink.
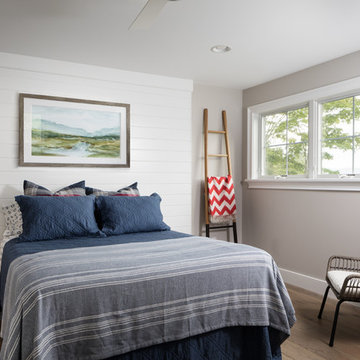
Stina Booth, Studio SB, Saint Albans, VT
Photo of a mid-sized transitional guest bedroom in Burlington with grey walls, medium hardwood floors, no fireplace and brown floor.
Photo of a mid-sized transitional guest bedroom in Burlington with grey walls, medium hardwood floors, no fireplace and brown floor.
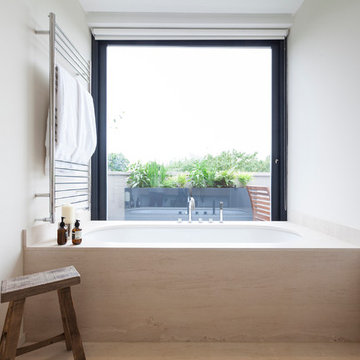
Nathalie Priem
Photo of a scandinavian master bathroom in London with an undermount tub and white walls.
Photo of a scandinavian master bathroom in London with an undermount tub and white walls.
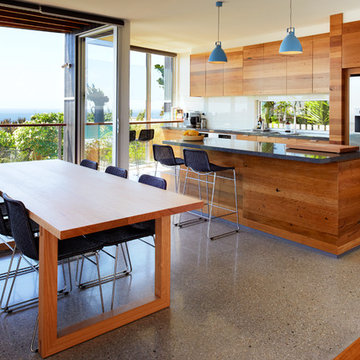
The kitchen and dining open onto the expansive view. A polished concrete slab is a robust yet refined floor finish for the kitchen and dining area.
Photography Roger D'Souza
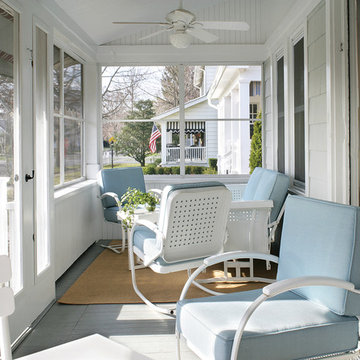
The screened-in porch on this mid-century beach house was updated while remaining in sync with the rest of the neighborhood. Raising the ceiling gave the space a more open feeling and made room for ceiling fans with light boxes to illuminate balmy summer evenings. Beadboard panels on the outside walls and ceiling added a vertical rhythm while maintaining the mid-century ambiance.
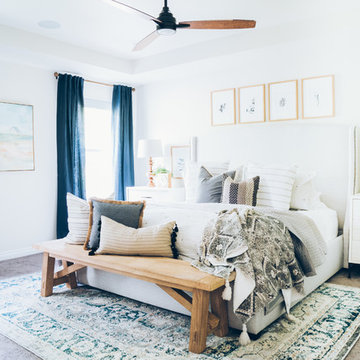
Master bedroom with blue accents and wood tones will make the room feel cozy and warm.
This is an example of a mid-sized beach style master bedroom in Detroit with carpet, grey floor and white walls.
This is an example of a mid-sized beach style master bedroom in Detroit with carpet, grey floor and white walls.
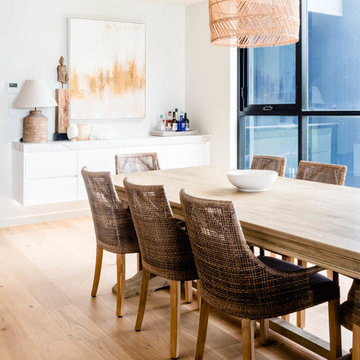
A purpose built bar credenza above sits a framed Abstract oil on canvas and a bar tray ready to go. In the foreground a Oak dining table and hand woven rattan dining chairs with cushion upholstered seats. A over sized hand crafted wicker pendant shade sits above the dining table. Photography by Hannah Puechmarindin
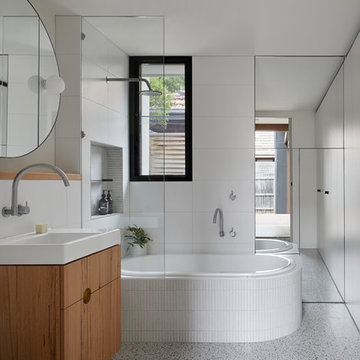
The bathroom draws on the style of the existing house, with rounded edges and mirror details. Contemporary and light materials tie the bathroom to the style of the extension.
Photos by Tatjana Plitt
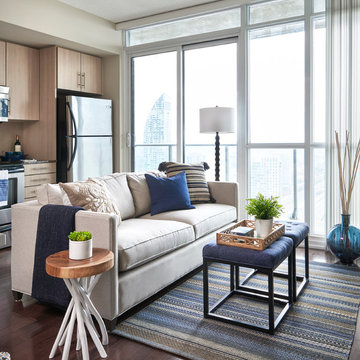
Stephani Buchman Photography
Photo of a small transitional open concept living room in Toronto with beige walls, dark hardwood floors and brown floor.
Photo of a small transitional open concept living room in Toronto with beige walls, dark hardwood floors and brown floor.
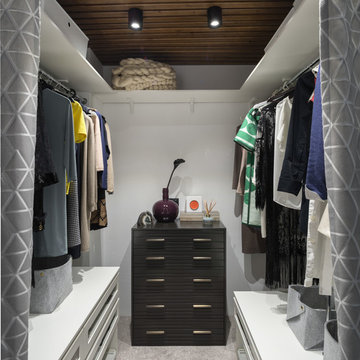
Design ideas for a beach style women's walk-in wardrobe in Other with white cabinets, carpet, grey floor and open cabinets.
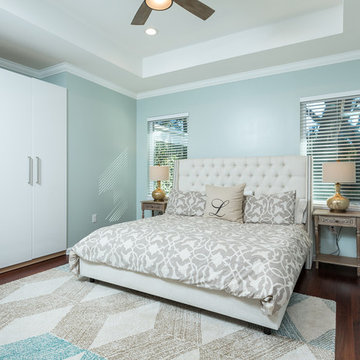
Greg Reigler
This is an example of a mid-sized beach style master bedroom in Miami with blue walls, dark hardwood floors and no fireplace.
This is an example of a mid-sized beach style master bedroom in Miami with blue walls, dark hardwood floors and no fireplace.
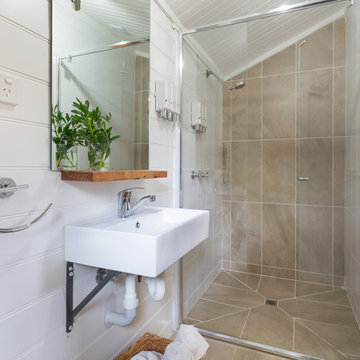
Realtywriters
Design ideas for a small beach style 3/4 bathroom in Melbourne with an alcove shower, beige tile, white walls, a wall-mount sink and a hinged shower door.
Design ideas for a small beach style 3/4 bathroom in Melbourne with an alcove shower, beige tile, white walls, a wall-mount sink and a hinged shower door.
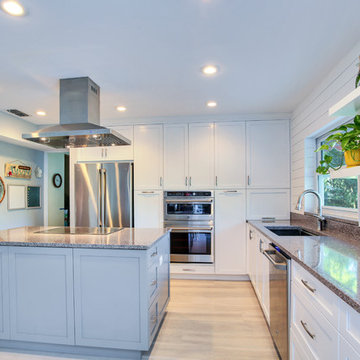
The client wanted a modern and bright open concept kitchen, dining room, and living room. There were some small challenges with the existing plumbing and the ductwork runs had to be rerouted. The end result is a gorgeous and functional modern space that suites the client’s lifestyle.
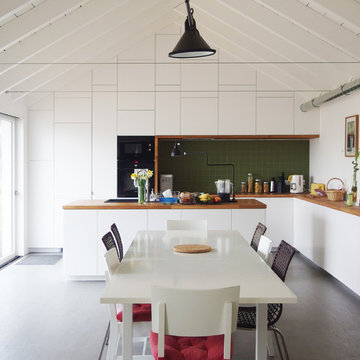
conception d'une cuisine aménagée équipée sur pignon - toute hauteur
This is an example of a large contemporary l-shaped eat-in kitchen in Rennes with white cabinets, wood benchtops, green splashback, ceramic splashback, black appliances, vinyl floors, with island and flat-panel cabinets.
This is an example of a large contemporary l-shaped eat-in kitchen in Rennes with white cabinets, wood benchtops, green splashback, ceramic splashback, black appliances, vinyl floors, with island and flat-panel cabinets.
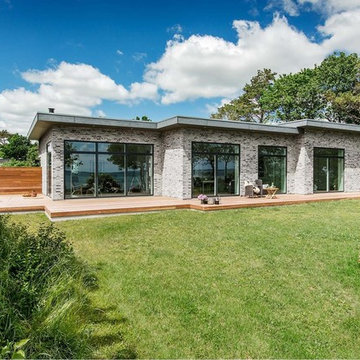
Mid-sized contemporary one-storey brick grey exterior in Aarhus with a flat roof.
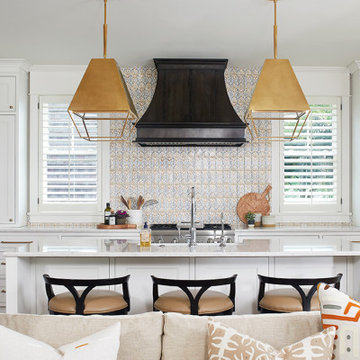
This cozy lake cottage skillfully incorporates a number of features that would normally be restricted to a larger home design. A glance of the exterior reveals a simple story and a half gable running the length of the home, enveloping the majority of the interior spaces. To the rear, a pair of gables with copper roofing flanks a covered dining area and screened porch. Inside, a linear foyer reveals a generous staircase with cascading landing.
Further back, a centrally placed kitchen is connected to all of the other main level entertaining spaces through expansive cased openings. A private study serves as the perfect buffer between the homes master suite and living room. Despite its small footprint, the master suite manages to incorporate several closets, built-ins, and adjacent master bath complete with a soaker tub flanked by separate enclosures for a shower and water closet.
Upstairs, a generous double vanity bathroom is shared by a bunkroom, exercise space, and private bedroom. The bunkroom is configured to provide sleeping accommodations for up to 4 people. The rear-facing exercise has great views of the lake through a set of windows that overlook the copper roof of the screened porch below.
Contemporary Beach House 142 Home Design Photos
1


















