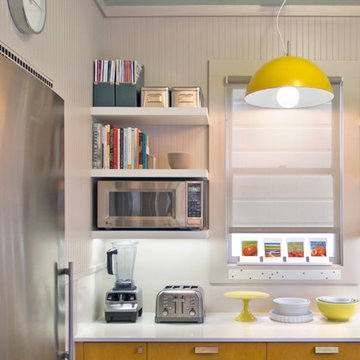Decorating With Turquoise 175 Home Design Photos
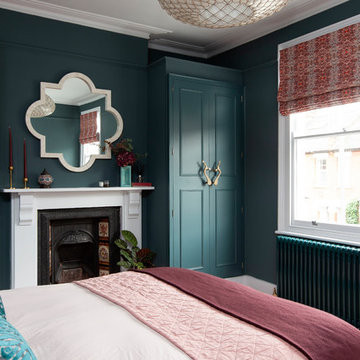
Fiona Arnott Walker
Design ideas for a mid-sized eclectic guest bedroom in London with blue walls, a standard fireplace and a metal fireplace surround.
Design ideas for a mid-sized eclectic guest bedroom in London with blue walls, a standard fireplace and a metal fireplace surround.
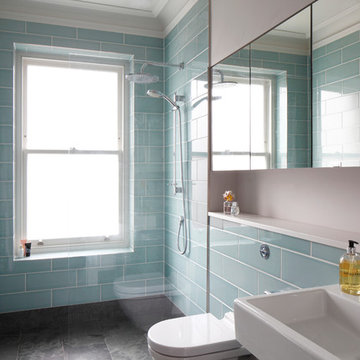
Bedwardine Road is our epic renovation and extension of a vast Victorian villa in Crystal Palace, south-east London.
Traditional architectural details such as flat brick arches and a denticulated brickwork entablature on the rear elevation counterbalance a kitchen that feels like a New York loft, complete with a polished concrete floor, underfloor heating and floor to ceiling Crittall windows.
Interiors details include as a hidden “jib” door that provides access to a dressing room and theatre lights in the master bathroom.
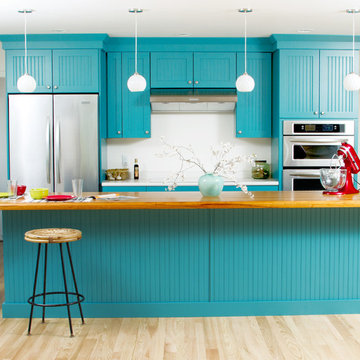
Diana Wiesner of Lampert Lumber in Chetek, WI worked with her client and Dura Supreme to create this custom teal blue paint color for their new kitchen. They wanted a contemporary cottage styled kitchen with blue cabinets to contrast their love of blue, red, and yellow. The homeowners can now come home to a stunning teal (aqua) blue kitchen that grabs center stage in this contemporary home with cottage details.
Bria Cabinetry by Dura Supreme with an affordable Personal Paint Match finish to "Calypso" SW 6950 in the Craftsman Beaded Panel door style.
This kitchen was featured in HGTV Magazine summer of 2014 in the Kitchen Chronicles. Here's a quote from the designer's interview that was featured in the issue. "Every time you enter this kitchen, it's like walking into a Caribbean vacation. It's upbeat and tropical, and it can be paired with equally vivid reds and greens. I was worried the homeowners might get blue fatigue, and it's definitely a gutsy choice for a rural Wisconsin home. But winters on their farm are brutal, and this color is a reminder that summer comes again." - Diana Wiesner, Lampert Lumber, Chetek, WI
Request a FREE Dura Supreme Brochure:
http://www.durasupreme.com/request-brochure
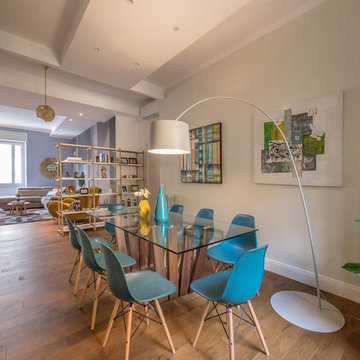
Liadesign
Photo of a mid-sized contemporary open plan dining in Milan with grey walls, medium hardwood floors and no fireplace.
Photo of a mid-sized contemporary open plan dining in Milan with grey walls, medium hardwood floors and no fireplace.
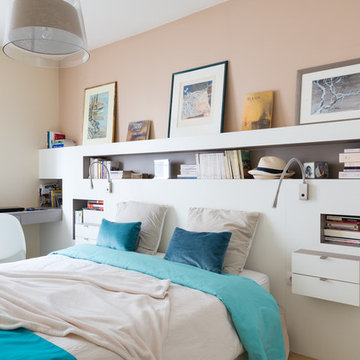
Conception d'une tête de lit - bibliothèque- bureau sur mesure. Ce mobilier occupe tout un linéaire de mur avec un bureau en retour qui sort de la dernière niche.
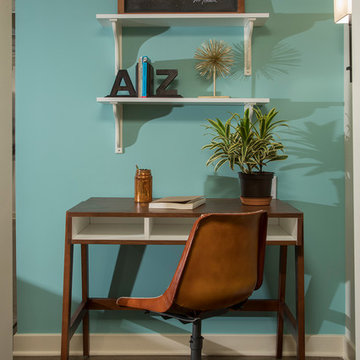
Photography: Mars Photo and Design. Every square inch of this small basement remodel is utilized. This recessed space provides the perfect area for a small desk and shelving so the kids don't have to fight over desk space. Basement remodel was completed by Meadowlark Design + Build in Ann Arbor, Michigan
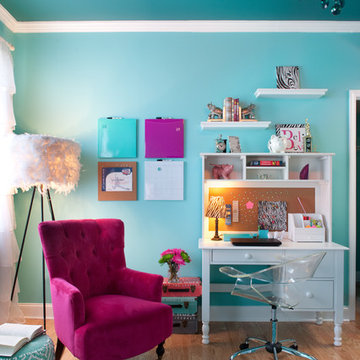
I was hired by the parents of a soon-to-be teenage girl turning 13 years-old. They wanted to remodel her bedroom from a young girls room to a teenage room. This project was a joy and a dream to work on! I got the opportunity to channel my inner child. I wanted to design a space that she would love to sleep in, entertain, hangout, do homework, and lounge in.
The first step was to interview her so that she would feel like she was a part of the process and the decision making. I asked her what was her favorite color, what was her favorite print, her favorite hobbies, if there was anything in her room she wanted to keep, and her style.
The second step was to go shopping with her and once that process started she was thrilled. One of the challenges for me was making sure I was able to give her everything she wanted. The other challenge was incorporating her favorite pattern-- zebra print. I decided to bring it into the room in small accent pieces where it was previously the dominant pattern throughout her room. The color palette went from light pink to her favorite color teal with pops of fuchsia. I wanted to make the ceiling a part of the design so I painted it a deep teal and added a beautiful teal glass and crystal chandelier to highlight it. Her room became a private oasis away from her parents where she could escape to. In the end we gave her everything she wanted.
Photography by Haigwood Studios
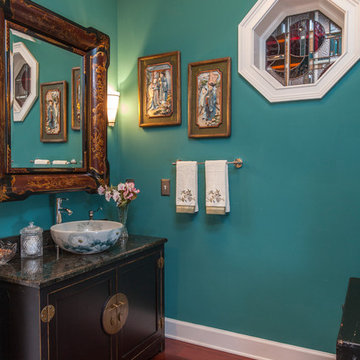
Uneek Image
Mid-sized asian powder room in Orlando with a vessel sink, furniture-like cabinets, black cabinets, granite benchtops, blue walls and medium hardwood floors.
Mid-sized asian powder room in Orlando with a vessel sink, furniture-like cabinets, black cabinets, granite benchtops, blue walls and medium hardwood floors.
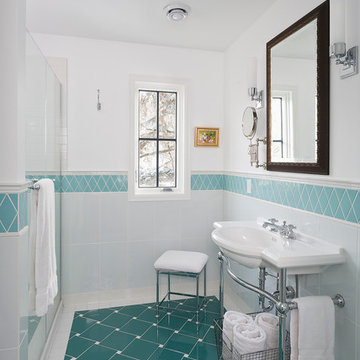
Master bathroom with blue and white tile. Eclectic space with console sink and metal legs,antique wood framed mirror. Inspiration was the aegean sea and english bohemian spaces.
photos by Andrea Rugg
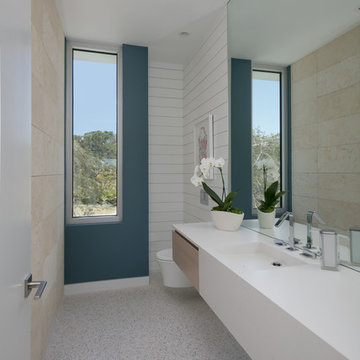
BeachHaus is built on a previously developed site on Siesta Key. It sits directly on the bay but has Gulf views from the upper floor and roof deck.
The client loved the old Florida cracker beach houses that are harder and harder to find these days. They loved the exposed roof joists, ship lap ceilings, light colored surfaces and inviting and durable materials.
Given the risk of hurricanes, building those homes in these areas is not only disingenuous it is impossible. Instead, we focused on building the new era of beach houses; fully elevated to comfy with FEMA requirements, exposed concrete beams, long eaves to shade windows, coralina stone cladding, ship lap ceilings, and white oak and terrazzo flooring.
The home is Net Zero Energy with a HERS index of -25 making it one of the most energy efficient homes in the US. It is also certified NGBS Emerald.
Photos by Ryan Gamma Photography
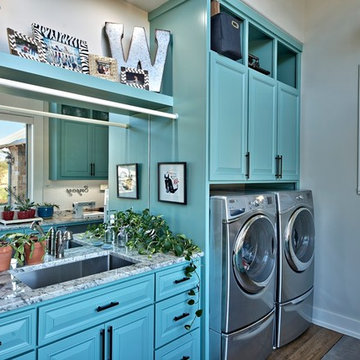
Design ideas for a large traditional galley utility room in Austin with an undermount sink, raised-panel cabinets, blue cabinets, marble benchtops, grey walls, dark hardwood floors and a side-by-side washer and dryer.
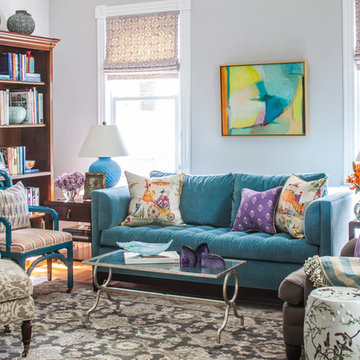
Turquoise gives lift to the gray palette. Pearson velvet sofa. Ralph Lauren lamps. Floor lamp from West Elm. Garden stools from Gumps. Slipper chair reupholstered in Stroheim fabric. Roman shades in hand-blocked Galbraith & Paul fabric. Clarence House Chinoiserie throw pillows. Purple printed throw pillows in C&C Milano fabric. Client's old Chinese-frame chair lacquered in turquoise to match sofa. End tables by Lexington. Art from Susan Calloway Fine Art in Washington, DC. Photo by Erik Kvalsvik
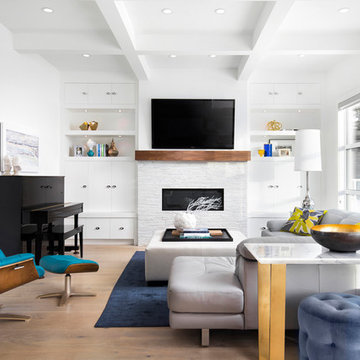
TV Installation Above The Fireplace.
This is an example of a mid-sized contemporary family room in Calgary with white walls, a ribbon fireplace, a stone fireplace surround, a wall-mounted tv, a music area and light hardwood floors.
This is an example of a mid-sized contemporary family room in Calgary with white walls, a ribbon fireplace, a stone fireplace surround, a wall-mounted tv, a music area and light hardwood floors.
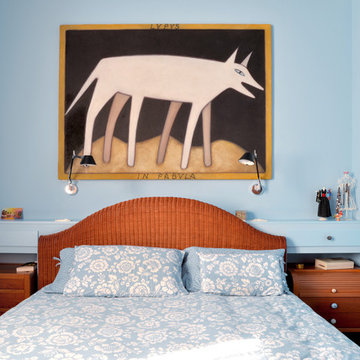
la testata del letto attrezzata viene completata dal grande quadro (fotografa Elisa Roselli http://www.elisaroselliphoto.com/home)
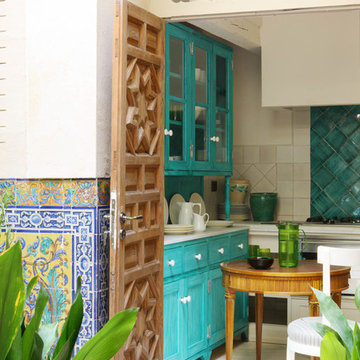
Design ideas for a small mediterranean u-shaped kitchen in Seville with shaker cabinets, blue cabinets, blue splashback, ceramic splashback and no island.
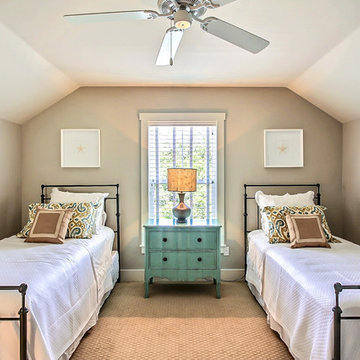
Lola Interiors, Interior Design | East Coast Virtual Tours, Photography
Mid-sized beach style guest bedroom in Jacksonville with grey walls, carpet, no fireplace and brown floor.
Mid-sized beach style guest bedroom in Jacksonville with grey walls, carpet, no fireplace and brown floor.
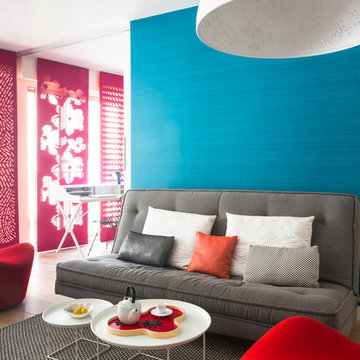
Mid-sized contemporary formal open concept living room in Paris with white walls and medium hardwood floors.
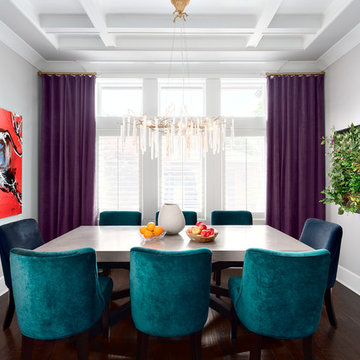
Beyond Beige Interior Design | www.beyondbeige.com | Ph: 604-876-3800 | Photography By Provoke Studios | Furniture Purchased From The Living Lab Furniture Co
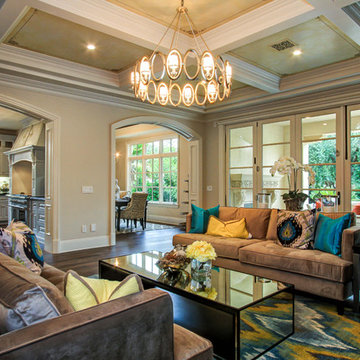
UNKNOWN
Inspiration for a traditional formal open concept living room in Los Angeles with beige walls.
Inspiration for a traditional formal open concept living room in Los Angeles with beige walls.
Decorating With Turquoise 175 Home Design Photos
1



















