Stained Wood Walls 95 Home Design Photos
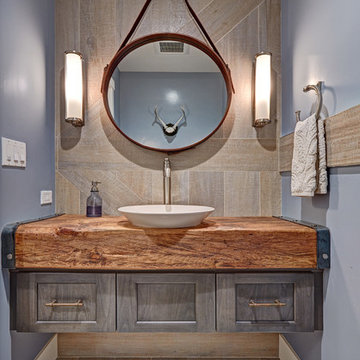
Our carpenters labored every detail from chainsaws to the finest of chisels and brad nails to achieve this eclectic industrial design. This project was not about just putting two things together, it was about coming up with the best solutions to accomplish the overall vision. A true meeting of the minds was required around every turn to achieve "rough" in its most luxurious state.
Featuring: Floating vanity, rough cut wood top, beautiful accent mirror and Porcelanosa wood grain tile as flooring and backsplashes.
PhotographerLink
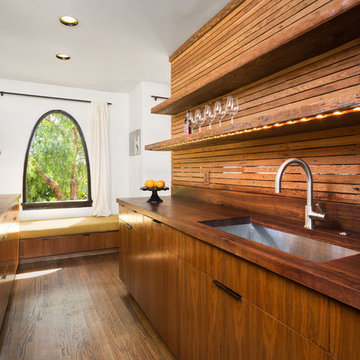
Kitchen. Photo by Clark Dugger
Small contemporary galley separate kitchen in Los Angeles with an undermount sink, open cabinets, medium wood cabinets, medium hardwood floors, wood benchtops, brown splashback, timber splashback, panelled appliances, no island and brown floor.
Small contemporary galley separate kitchen in Los Angeles with an undermount sink, open cabinets, medium wood cabinets, medium hardwood floors, wood benchtops, brown splashback, timber splashback, panelled appliances, no island and brown floor.
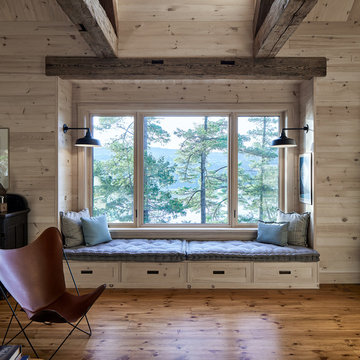
Small country hallway in Toronto with beige walls, medium hardwood floors and brown floor.
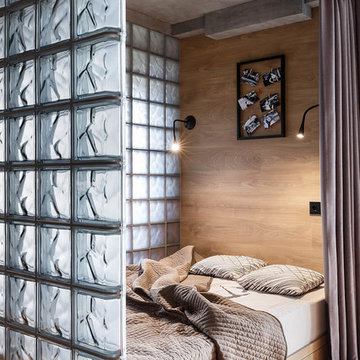
Анна Стрижова
Small contemporary bedroom in Other with beige walls, light hardwood floors, beige floor and no fireplace.
Small contemporary bedroom in Other with beige walls, light hardwood floors, beige floor and no fireplace.
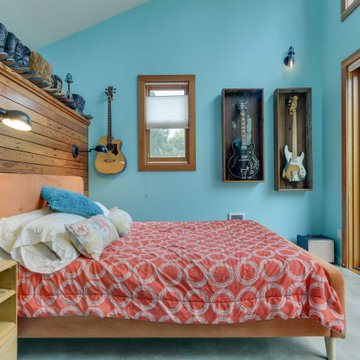
Mid-sized contemporary master bedroom in Portland with blue walls, concrete floors and grey floor.
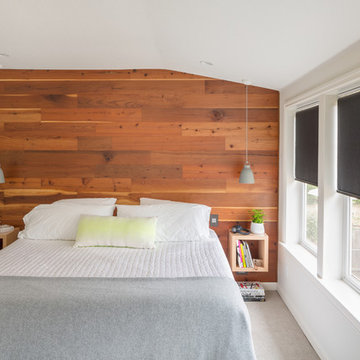
Residential remodel of an attic space added a master bedroom, master bath and nursery as well as much-needed built-in custom storage into the hallway and eave spaces. Light-filled on even the most overcast days, this Portland residence is bright and airy with balance of natural materials playing off a white backdrop. The cedar wood plank walls in the master bedroom and bath give a tactile sense of natural materials and make the rooms glow.
All photos: Josh Partee Photography
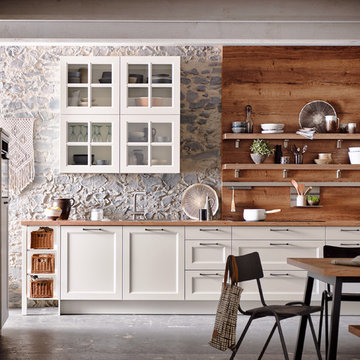
This is an example of a mid-sized traditional single-wall eat-in kitchen in Moscow with white cabinets, recessed-panel cabinets, wood benchtops, concrete floors, no island and grey floor.
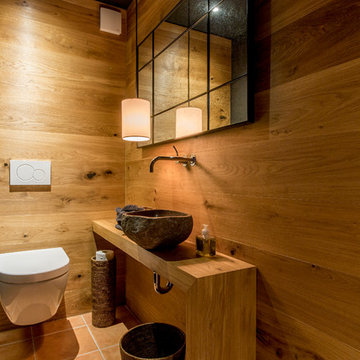
ein kleines Gäste WC im Stiel eines schweizer Chalets: teils sind die Wände mit Eichenholz verkleidelt, teils mit PU Lack dunkelgrau lackiert, Als Waschbecken ein ausgehölter Flußstein aus Granit mit einer Wandarmatur von Vola
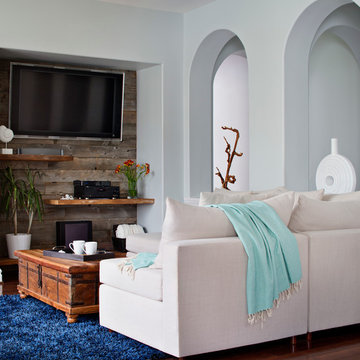
This space was designed for a fun and lively family of four. The furniture and fireplace were custom designed to hold up to the wear and tear of young kids while still being hip and modern for the parents who regularly host their friends and family. It is light, airy and timeless. Most items were selected from local, privately owned businesses and the mantel from an old reclaimed barn beam.
Photo courtesy of Chipper Hatter: www.chipperhatter.com
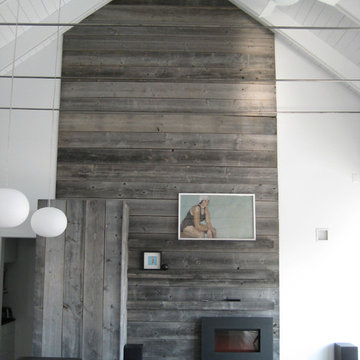
Anchoring the north end of the living area, a wall paneled in barn wood organizes a modern hearth, a concealed refrigerator, and a growing art collection into a peaceful vignette.
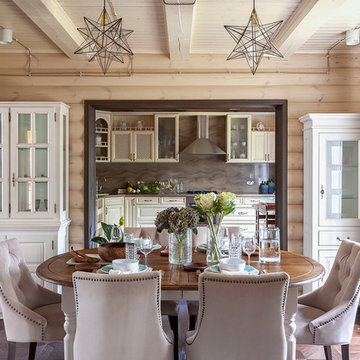
Юрий Гришко
Photo of a mid-sized country open plan dining in Moscow with beige walls, dark hardwood floors and brown floor.
Photo of a mid-sized country open plan dining in Moscow with beige walls, dark hardwood floors and brown floor.
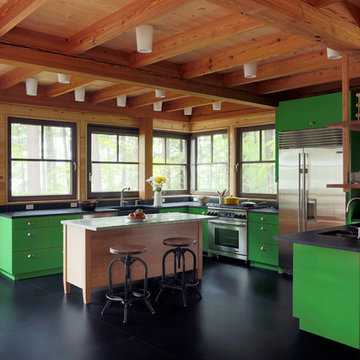
Inspiration for a mid-sized eclectic u-shaped open plan kitchen in Boston with a farmhouse sink, flat-panel cabinets, green cabinets, stainless steel appliances, solid surface benchtops, concrete floors, with island and black floor.
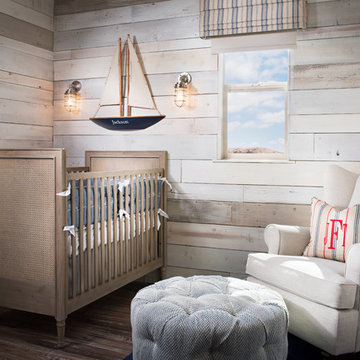
Photo by Zack Benson
This is an example of a small beach style gender-neutral nursery in San Diego with beige walls and medium hardwood floors.
This is an example of a small beach style gender-neutral nursery in San Diego with beige walls and medium hardwood floors.
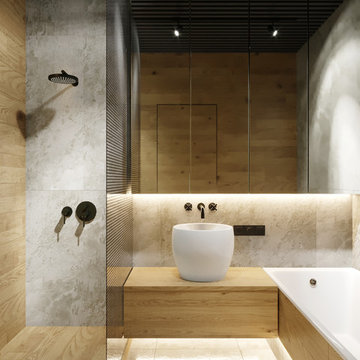
Mid-sized contemporary master bathroom in Valencia with flat-panel cabinets, beige cabinets, a curbless shower, gray tile, grey walls, porcelain floors, wood benchtops, grey floor, a shower curtain, beige benchtops, a drop-in tub and a vessel sink.
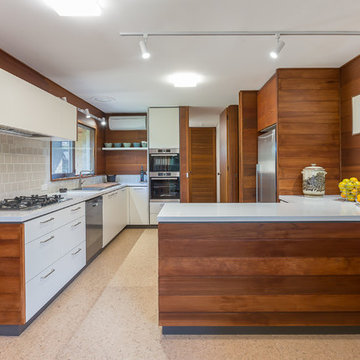
Sophie Tomaras of Capital Image
Inspiration for a mid-sized contemporary u-shaped kitchen in Melbourne with quartz benchtops, beige splashback, ceramic splashback, stainless steel appliances, cork floors, beige floor, white benchtop, flat-panel cabinets, white cabinets and a peninsula.
Inspiration for a mid-sized contemporary u-shaped kitchen in Melbourne with quartz benchtops, beige splashback, ceramic splashback, stainless steel appliances, cork floors, beige floor, white benchtop, flat-panel cabinets, white cabinets and a peninsula.
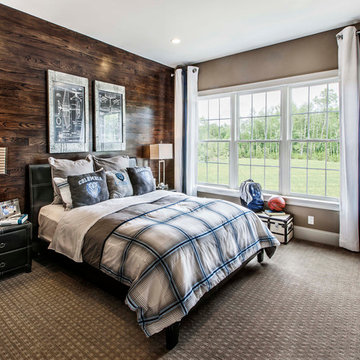
Eric Lucero
This is an example of a mid-sized country bedroom in New York with beige walls and carpet.
This is an example of a mid-sized country bedroom in New York with beige walls and carpet.
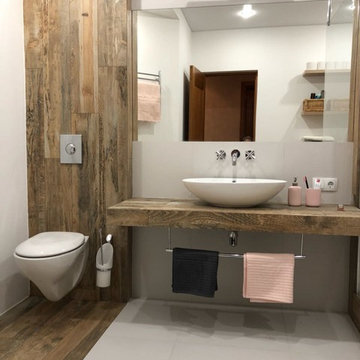
Архитектурная студия "АРХОБЪЕКТ"
Mid-sized contemporary bathroom in Other with a wall-mount toilet, gray tile, grey walls, a vessel sink, wood benchtops and grey floor.
Mid-sized contemporary bathroom in Other with a wall-mount toilet, gray tile, grey walls, a vessel sink, wood benchtops and grey floor.
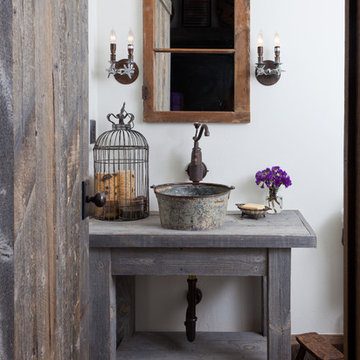
A custom vanity made from reclaimed Wyoming snow fence wood is a home for an antique milk bucket fashioned into a sink. The mirror is made from an old window frame, and the light fixtures from old plumbing fittings.
Photography by Emily Minton Redfield
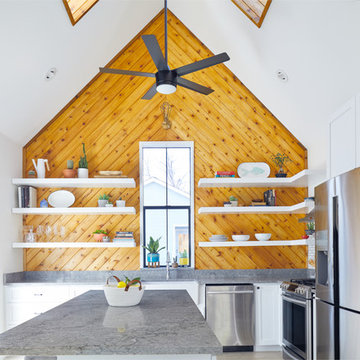
Leonid Furmansky
This is an example of a small contemporary l-shaped open plan kitchen in Austin with white cabinets, quartz benchtops, timber splashback, stainless steel appliances, concrete floors, with island, grey floor, grey benchtop, a farmhouse sink and shaker cabinets.
This is an example of a small contemporary l-shaped open plan kitchen in Austin with white cabinets, quartz benchtops, timber splashback, stainless steel appliances, concrete floors, with island, grey floor, grey benchtop, a farmhouse sink and shaker cabinets.
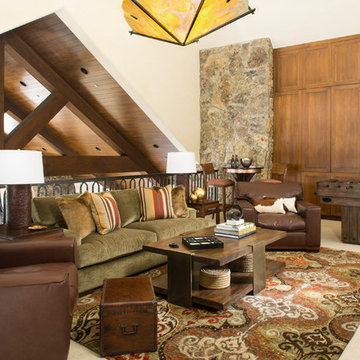
Kimberly Gavin Photography
Photo of a mid-sized country loft-style family room in Denver with beige walls, carpet, no fireplace, a wall-mounted tv and a game room.
Photo of a mid-sized country loft-style family room in Denver with beige walls, carpet, no fireplace, a wall-mounted tv and a game room.
Stained Wood Walls 95 Home Design Photos
1


















