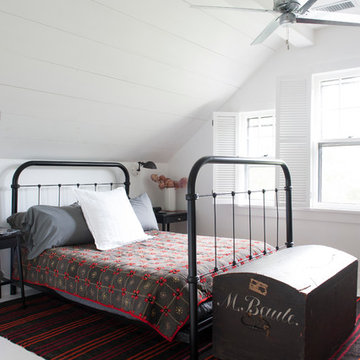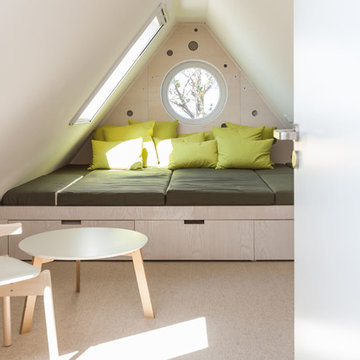302 Home Design Photos
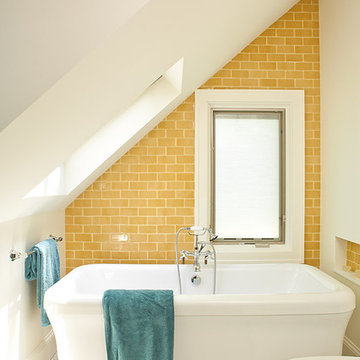
Photo of a beach style bathroom in Atlanta with a freestanding tub, subway tile, yellow tile, yellow walls, mosaic tile floors and white floor.
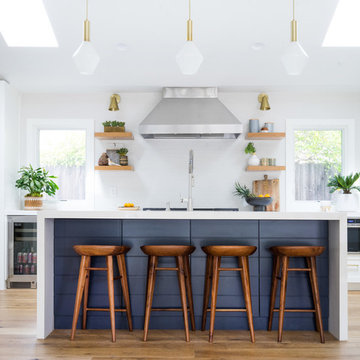
Lane Dittoe Photographs
[FIXE] design house interors
Inspiration for a mid-sized midcentury galley kitchen in Orange County with light hardwood floors, with island, white splashback and white benchtop.
Inspiration for a mid-sized midcentury galley kitchen in Orange County with light hardwood floors, with island, white splashback and white benchtop.
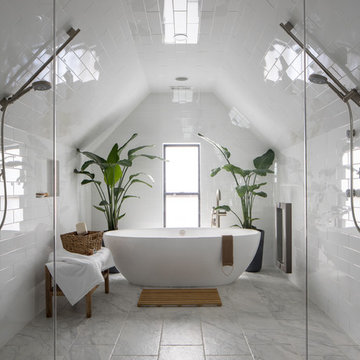
David Lauer
This is an example of a mid-sized contemporary master wet room bathroom in Denver with a freestanding tub, white tile, marble, white walls, porcelain floors and white floor.
This is an example of a mid-sized contemporary master wet room bathroom in Denver with a freestanding tub, white tile, marble, white walls, porcelain floors and white floor.
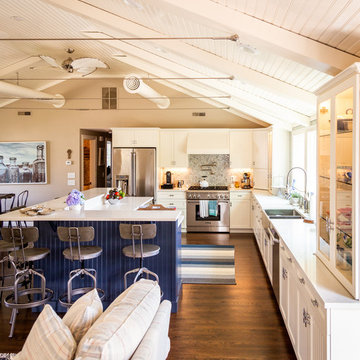
open concept renovation with new kitchen and great room
Photo of a mid-sized beach style l-shaped open plan kitchen in Boston with a farmhouse sink, recessed-panel cabinets, white cabinets, green splashback, glass tile splashback, stainless steel appliances, medium hardwood floors, with island, brown floor and white benchtop.
Photo of a mid-sized beach style l-shaped open plan kitchen in Boston with a farmhouse sink, recessed-panel cabinets, white cabinets, green splashback, glass tile splashback, stainless steel appliances, medium hardwood floors, with island, brown floor and white benchtop.
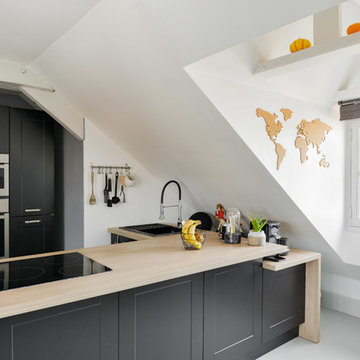
Photo : Antoine SCHOENFELD
Design ideas for a mid-sized scandinavian u-shaped open plan kitchen in Paris with grey cabinets, wood benchtops, stainless steel appliances, grey floor, beige benchtop, a double-bowl sink, beaded inset cabinets, terra-cotta floors and with island.
Design ideas for a mid-sized scandinavian u-shaped open plan kitchen in Paris with grey cabinets, wood benchtops, stainless steel appliances, grey floor, beige benchtop, a double-bowl sink, beaded inset cabinets, terra-cotta floors and with island.
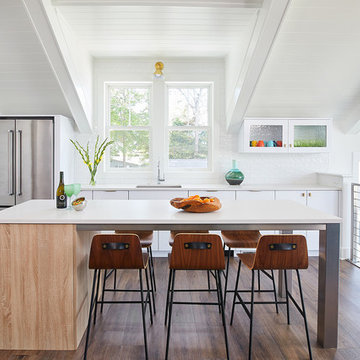
This crisp kitchen design is a fresh take on the classic white kitchen. Situated on Pentwater Lake in Michigan, this kitchen features high pressure laminate cabinets in Designer White along the sink wall and Melamine island cabinets in Natural Rustik from Eclipse Cabinetry by Shiloh. White quartz countertops keep the design clean while custom stainless island legs add a bit of industrial flair. Builder: Insignia Homes, Architect: Brad Douglas Design, Interior Design: Lynn Hollander Design, Photos: Ashley Avila Photography
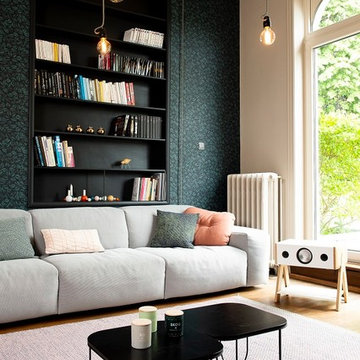
Maison de maître. Les clients souhaitaient un salon moderne, chaleureux et confortable, tout en profitant de la jolie vue sur le jardin. Nous avons fait rentrer la nature environnante en conseillant un papier-peint végétal, foncé, sur lequel vient s'adosser un long canapé ultra-confort. Le rose du tapis adoucit et illumine le mur foncé et le parquet ancien. Deux petites tables élégantes contre-balancent le volume imposant du canapé. Une enceinte hifi design complète l'ambiance joyeuse de ce salon de famille. Crédit photo: Dakota studio / SLIK Interior Design
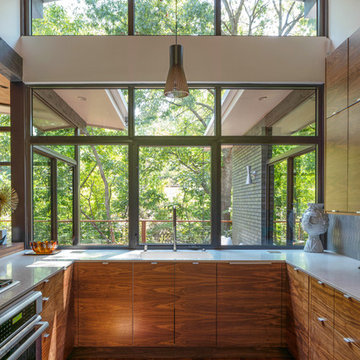
Small midcentury u-shaped kitchen in Dallas with a single-bowl sink, flat-panel cabinets, medium wood cabinets, quartz benchtops, white benchtop, window splashback, stainless steel appliances and medium hardwood floors.
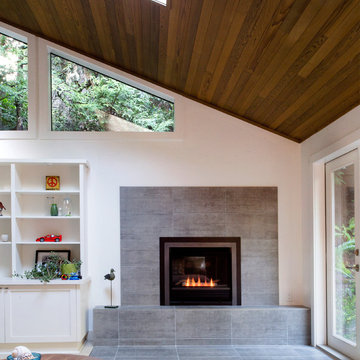
This is an example of a large contemporary open concept family room in Vancouver with white walls, a standard fireplace, a tile fireplace surround and light hardwood floors.
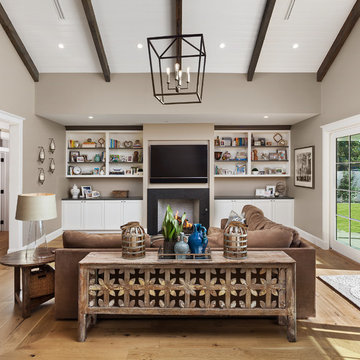
Leland Gebhardt ( http://lelandphotos.com)
Inspiration for a mid-sized transitional open concept family room in Phoenix with beige walls, light hardwood floors, a standard fireplace, a wall-mounted tv and beige floor.
Inspiration for a mid-sized transitional open concept family room in Phoenix with beige walls, light hardwood floors, a standard fireplace, a wall-mounted tv and beige floor.
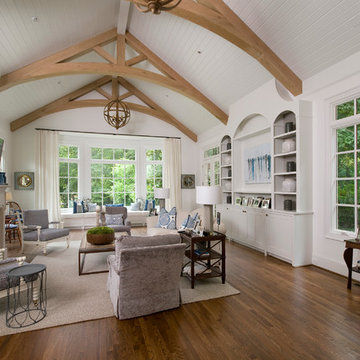
Photography by Michael McKelvey/Atlanta
Inspiration for a large traditional open concept living room in Atlanta with white walls, dark hardwood floors, a standard fireplace, a wall-mounted tv and a stone fireplace surround.
Inspiration for a large traditional open concept living room in Atlanta with white walls, dark hardwood floors, a standard fireplace, a wall-mounted tv and a stone fireplace surround.
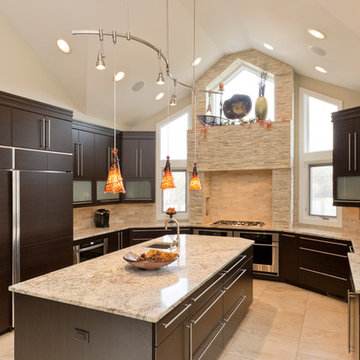
This sleek, contemporary kitchen is a piece of art. From the two story range hood with its angled window to the flat paneled cabinets with opaque glass inserts to the stainless steel accents, this kitchen is a showstopper.
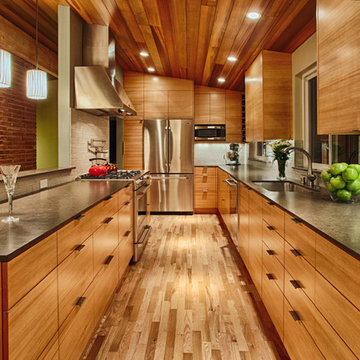
Photography by Dave Scheibel
Inspiration for a mid-sized contemporary galley open plan kitchen in Seattle with flat-panel cabinets, medium wood cabinets, grey splashback, stainless steel appliances, an undermount sink, quartz benchtops, porcelain splashback, medium hardwood floors and brown floor.
Inspiration for a mid-sized contemporary galley open plan kitchen in Seattle with flat-panel cabinets, medium wood cabinets, grey splashback, stainless steel appliances, an undermount sink, quartz benchtops, porcelain splashback, medium hardwood floors and brown floor.
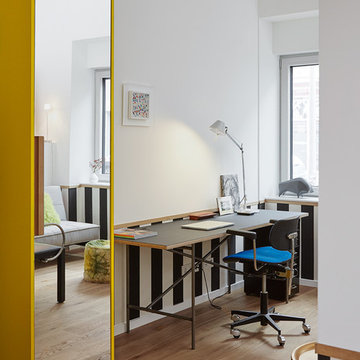
Kunst Lea Lenhart.
Linoleumarbeitsplatte mit Egon Eiermann Tischgestell.
Leuchte Artemide.
Garderobe Mycs.
Inspiration for a small contemporary study room in Dusseldorf with white walls, light hardwood floors, a freestanding desk, brown floor and no fireplace.
Inspiration for a small contemporary study room in Dusseldorf with white walls, light hardwood floors, a freestanding desk, brown floor and no fireplace.
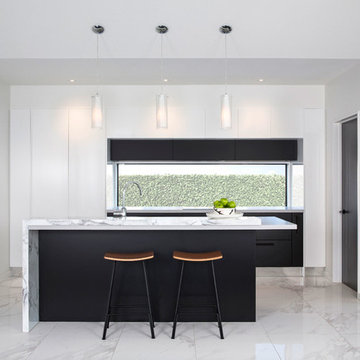
Touchtex ZeroLine 'laser edge' doors and panels.
Lumo Photography
This is an example of a mid-sized modern galley open plan kitchen in Christchurch with flat-panel cabinets, marble benchtops, stainless steel appliances, porcelain floors, with island, white floor and window splashback.
This is an example of a mid-sized modern galley open plan kitchen in Christchurch with flat-panel cabinets, marble benchtops, stainless steel appliances, porcelain floors, with island, white floor and window splashback.
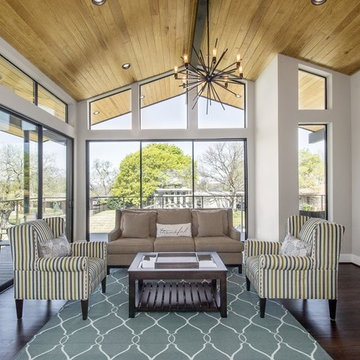
Mid Century Modern Views, Hatfield Builders & Remodelers
This is an example of a mid-sized transitional formal living room in Dallas with grey walls and dark hardwood floors.
This is an example of a mid-sized transitional formal living room in Dallas with grey walls and dark hardwood floors.
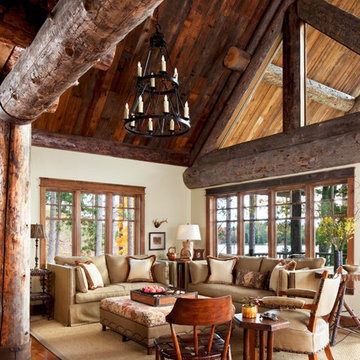
Photographer: Beth Singer
Inspiration for a mid-sized country formal open concept living room in Detroit with no tv, white walls and medium hardwood floors.
Inspiration for a mid-sized country formal open concept living room in Detroit with no tv, white walls and medium hardwood floors.
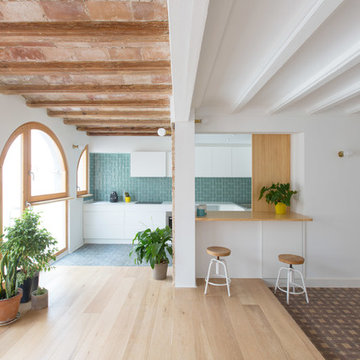
Nit Victorio
Photo of a small mediterranean u-shaped eat-in kitchen in Barcelona with flat-panel cabinets, white cabinets, blue splashback, a peninsula, ceramic splashback and ceramic floors.
Photo of a small mediterranean u-shaped eat-in kitchen in Barcelona with flat-panel cabinets, white cabinets, blue splashback, a peninsula, ceramic splashback and ceramic floors.
302 Home Design Photos
1



















