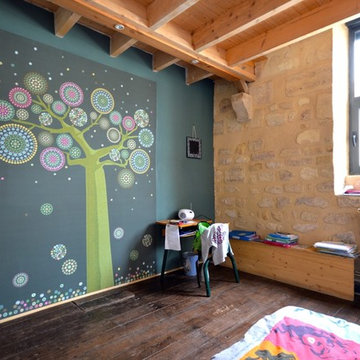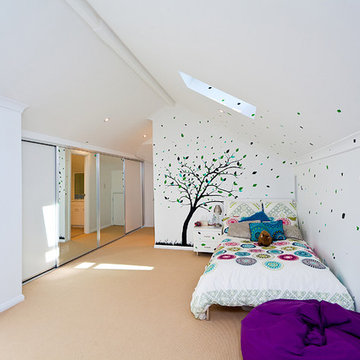49 Home Design Photos
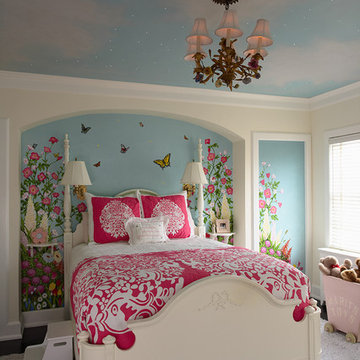
Architect: Cook Architectural Design Studio
General Contractor: Erotas Building Corp
Photo Credit: Susan Gilmore Photography
Photo of a mid-sized traditional kids' bedroom for kids 4-10 years old and girls in Minneapolis with multi-coloured walls.
Photo of a mid-sized traditional kids' bedroom for kids 4-10 years old and girls in Minneapolis with multi-coloured walls.
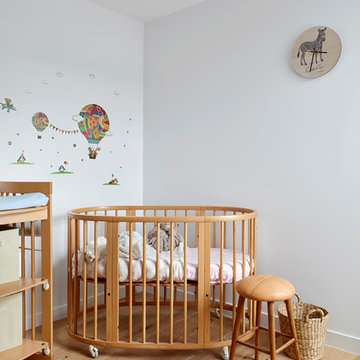
Tatjana Plitt
Design ideas for a small contemporary gender-neutral nursery in Melbourne with white walls, light hardwood floors and beige floor.
Design ideas for a small contemporary gender-neutral nursery in Melbourne with white walls, light hardwood floors and beige floor.
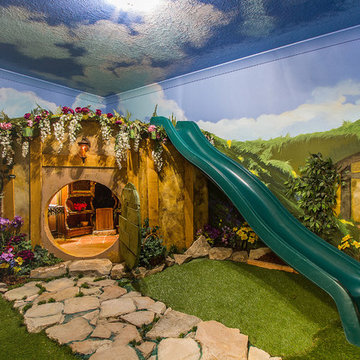
A neutral kid's room. Themed room based on the movie/book The Hobbit. Features a Hobbit House with a slide, and playhouse.
Design ideas for a small traditional gender-neutral kids' playroom for kids 4-10 years old in Salt Lake City with multi-coloured walls and carpet.
Design ideas for a small traditional gender-neutral kids' playroom for kids 4-10 years old in Salt Lake City with multi-coloured walls and carpet.
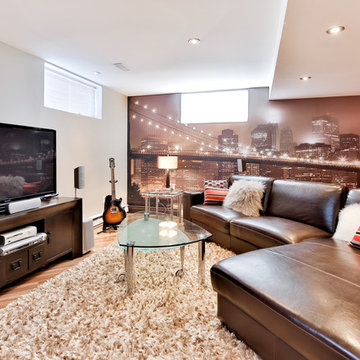
Photo of a mid-sized contemporary look-out basement in Montreal with white walls and medium hardwood floors.
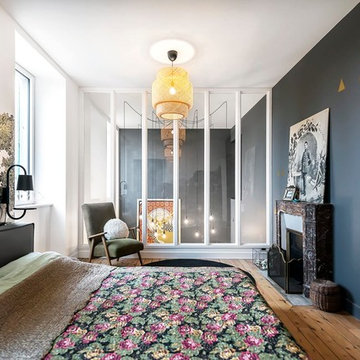
Benoit Alazard Photographe
Design ideas for a large contemporary master bedroom in Other with grey walls, medium hardwood floors, a standard fireplace and a stone fireplace surround.
Design ideas for a large contemporary master bedroom in Other with grey walls, medium hardwood floors, a standard fireplace and a stone fireplace surround.
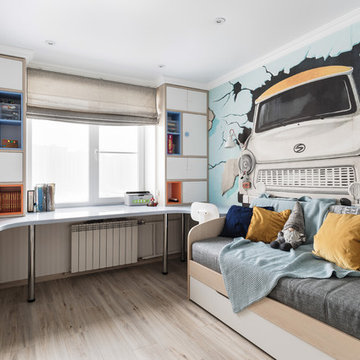
This is an example of a small contemporary kids' study room for boys and kids 4-10 years old in Saint Petersburg with multi-coloured walls, light hardwood floors and beige floor.
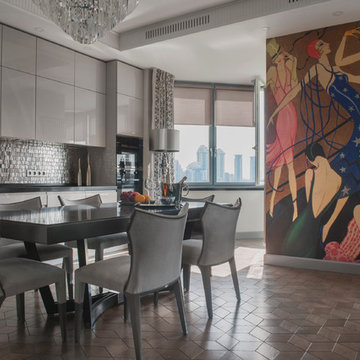
Mid-sized contemporary single-wall open plan kitchen in Moscow with flat-panel cabinets, grey cabinets, grey splashback, black appliances, medium hardwood floors, no island, solid surface benchtops, mirror splashback and black benchtop.
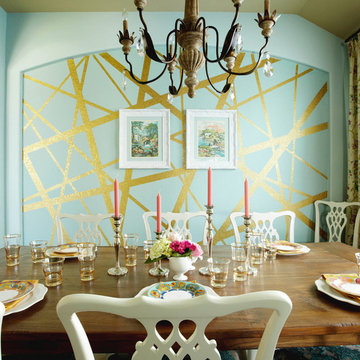
Phillip Esparza
Dazzling Dining Room designed by Pink Door Designs. A European rustic decore with an eclectic mix of clean modern lines and traditional touches for an eye pleasing balance of “wow”.
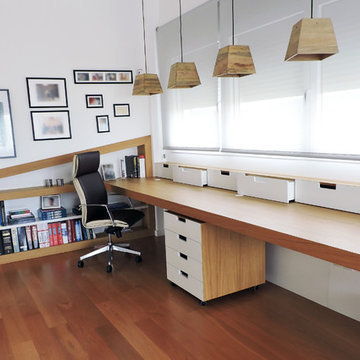
Proyecto realizado íntegramente por las Interioristas de Petite Harmonie.
Estudio Limpio + Ordenado + Hecho a tu Medida = ¡RENDIMIENTO, SEGURO!
Trabajo y vida personal en casa. La casa es, cada vez más, lugar de trabajo para muchas personas y el trabajo de un Diseñador de Interiores consiste en conseguir una cohabitación respetuosa entre el trabajo y la vida personal, adaptándose al espacio disponible y a las tareas.
Todos los productos que puedes ver en ésta foto están disponibles para ti en Petite Harmonie.
Apostamos por la CALIDAD y los TRABAJOS BIEN HECHOS y diseñamos basándonos en tus gustos y necesidades para obtener resultados no sólo estéticos sino también funcionales. Si compartes nuestra filosofía de trabajo, no dudes en ponerte en contacto.
Para más información contacta con nosotras a través de nuestro correo electrónico petiteharmonie@hotmail.com o mándanos un mensaje a través de nuestra web www.petiteharmonie.es o llámanos al 687628391.
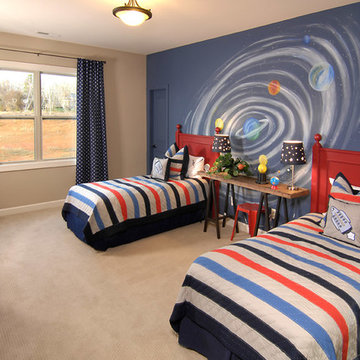
Boys room in our Avalon model
Mid-sized traditional kids' bedroom in Charlotte with beige walls, carpet and beige floor for boys and kids 4-10 years old.
Mid-sized traditional kids' bedroom in Charlotte with beige walls, carpet and beige floor for boys and kids 4-10 years old.
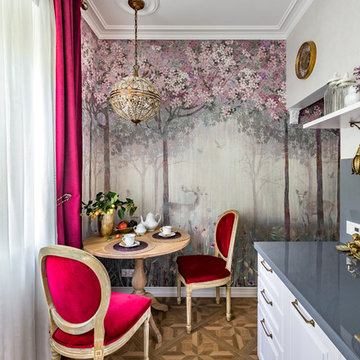
Кухня. Фото реализованного интерьера квартиры в старом послевоенном доме. Легкий классический стиль, перемешан с элементами современного и добавлено немного настроения русской усадьбы. Чтобы интерьер перекликался с архитектурой и историей дома. Создан для жизнерадостной дамы среднего возраста. Любящей путешествия, книги и искусство. Маленькая кухня 6 кв.м.
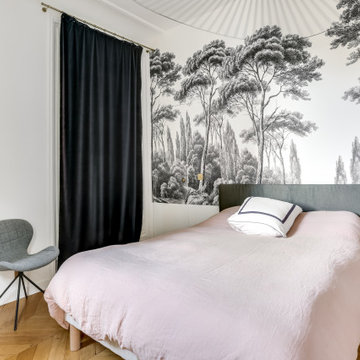
Rénovation complète de la chambre parental avec création d'une salle de douche camouflé avec une porte invisible au niveau du papier peint.
Inspiration for a mid-sized contemporary master bedroom in Paris with white walls, no fireplace, brown floor and medium hardwood floors.
Inspiration for a mid-sized contemporary master bedroom in Paris with white walls, no fireplace, brown floor and medium hardwood floors.
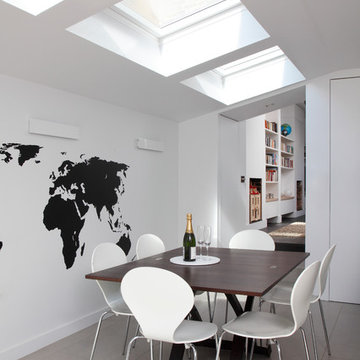
Durham Road is our minimal and contemporary extension and renovation of a Victorian house in East Finchley, North London.
Custom joinery hides away all the typical kitchen necessities, and an all-glass box seat will allow the owners to enjoy their garden even when the weather isn’t on their side.
Despite a relatively tight budget we successfully managed to find resources for high-quality materials and finishes, underfloor heating, a custom kitchen, Domus tiles, and the modern oriel window by one finest glassworkers in town.
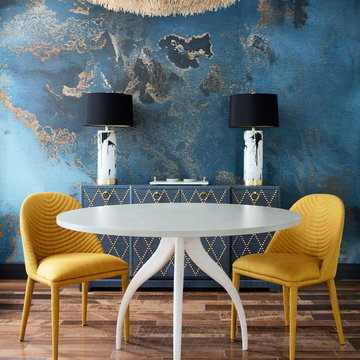
John Merkl
This is an example of a mid-sized contemporary dining room in San Francisco with blue walls, ceramic floors and brown floor.
This is an example of a mid-sized contemporary dining room in San Francisco with blue walls, ceramic floors and brown floor.
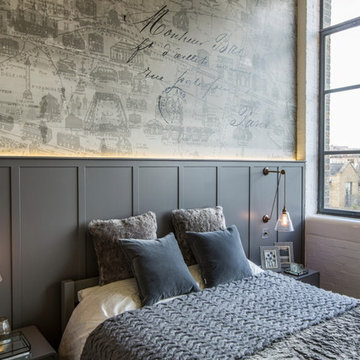
The brief for this project involved completely re configuring the space inside this industrial warehouse style apartment in Chiswick to form a one bedroomed/ two bathroomed space with an office mezzanine level. The client wanted a look that had a clean lined contemporary feel, but with warmth, texture and industrial styling. The space features a colour palette of dark grey, white and neutral tones with a bespoke kitchen designed by us, and also a bespoke mural on the master bedroom wall.
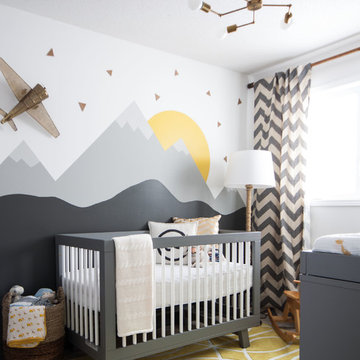
Sacha Leclair
Inspiration for a small transitional gender-neutral nursery in Ottawa with multi-coloured walls.
Inspiration for a small transitional gender-neutral nursery in Ottawa with multi-coloured walls.
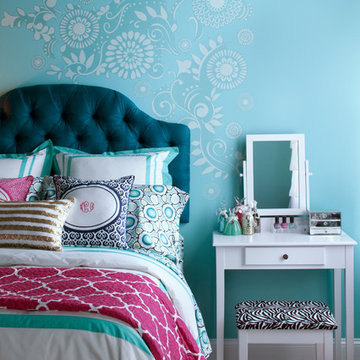
I was hired by the parents of a soon-to-be teenage girl turning 13 years-old. They wanted to remodel her bedroom from a young girls room to a teenage room. This project was a joy and a dream to work on! I got the opportunity to channel my inner child. I wanted to design a space that she would love to sleep in, entertain, hangout, do homework, and lounge in.
The first step was to interview her so that she would feel like she was a part of the process and the decision making. I asked her what was her favorite color, what was her favorite print, her favorite hobbies, if there was anything in her room she wanted to keep, and her style.
The second step was to go shopping with her and once that process started she was thrilled. One of the challenges for me was making sure I was able to give her everything she wanted. The other challenge was incorporating her favorite pattern-- zebra print. I decided to bring it into the room in small accent pieces where it was previously the dominant pattern throughout her room. The color palette went from light pink to her favorite color teal with pops of fuchsia. I wanted to make the ceiling a part of the design so I painted it a deep teal and added a beautiful teal glass and crystal chandelier to highlight it. Her room became a private oasis away from her parents where she could escape to. In the end we gave her everything she wanted.
Photography by Haigwood Studios
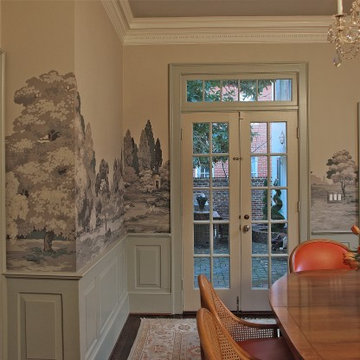
Dining room
Inspiration for a mid-sized traditional separate dining room in Baltimore with beige walls and dark hardwood floors.
Inspiration for a mid-sized traditional separate dining room in Baltimore with beige walls and dark hardwood floors.
49 Home Design Photos
1



















