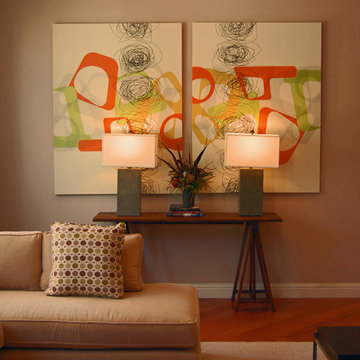211 Home Design Photos
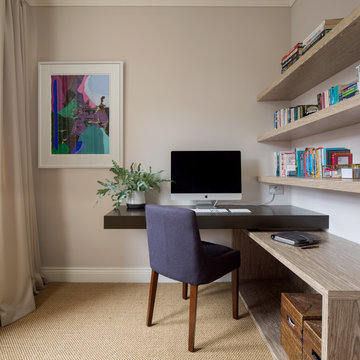
Juliet Murphy Photography
Inspiration for a small transitional study room in London with beige walls, a built-in desk, beige floor and carpet.
Inspiration for a small transitional study room in London with beige walls, a built-in desk, beige floor and carpet.
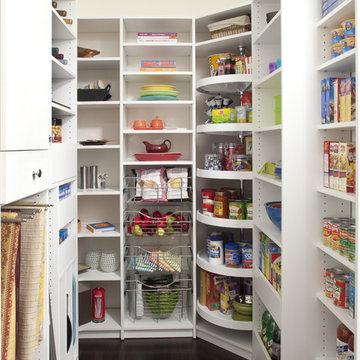
This custom designed pantry can store a variety of supplies and food items. These include glassware, tablecloths and napkins which are all easily accessible.
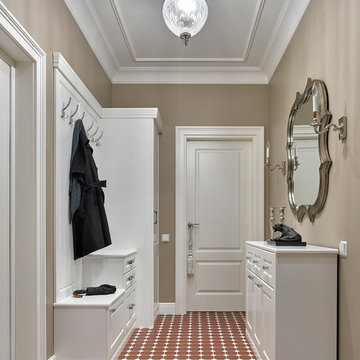
Design ideas for a mid-sized traditional entry hall in Moscow with beige walls, ceramic floors, a single front door and a white front door.
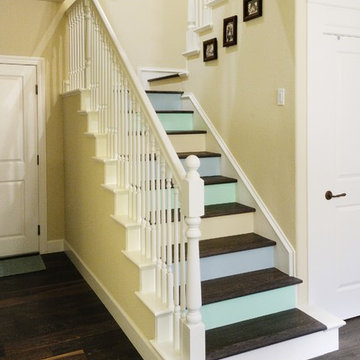
Multi colored risers create a playful appearance to this beach themed and colored home renovation project.
This is an example of a mid-sized eclectic wood u-shaped staircase in Sacramento with painted wood risers.
This is an example of a mid-sized eclectic wood u-shaped staircase in Sacramento with painted wood risers.
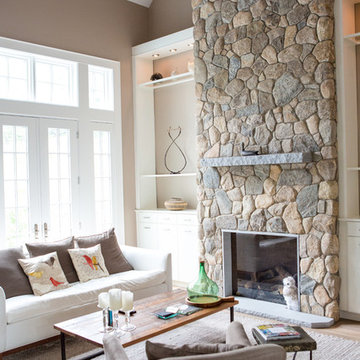
Boston Blend Round Thin Stone Fireplace
Photo of a mid-sized transitional formal open concept living room in Boston with brown walls, a standard fireplace, a stone fireplace surround, no tv, carpet and brown floor.
Photo of a mid-sized transitional formal open concept living room in Boston with brown walls, a standard fireplace, a stone fireplace surround, no tv, carpet and brown floor.
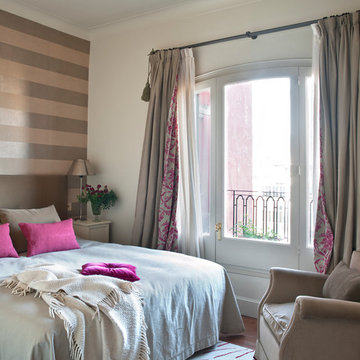
Photo of a mid-sized transitional bedroom in Barcelona with white walls, medium hardwood floors and no fireplace.
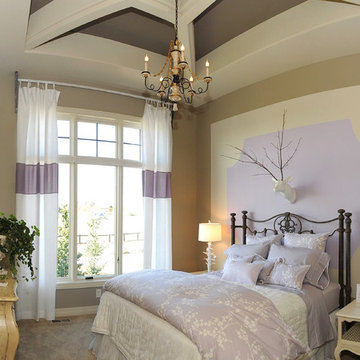
Candid Creations, Mark Anding
Inspired Interiors, Sallie Elliott, Allied ASID
Exclusively Faux, Jackie Manna
Linen Gallery, Omaha
Twice Nice, Deb Owens
Sharp Interiors, Donna Sharp
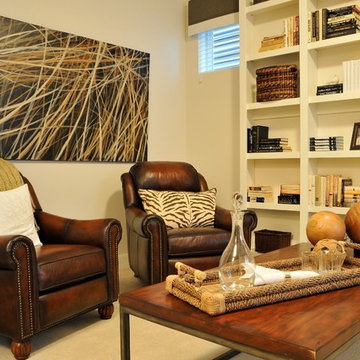
Warline Painting has built a very successful business in working with builders and designers to create spectacular showhomes. We start with a comprehensive light-out before final paint is completed to create smooth, beautiful walls that show off custom colours, feature lighting and stunning finishings to ensure your potential homebuyer's only question is "when can we move in?".
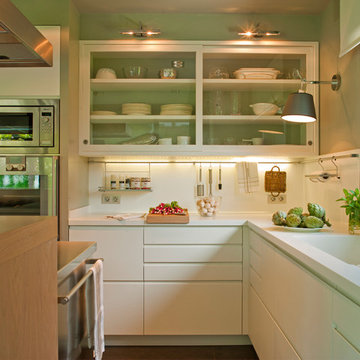
Mid-sized contemporary l-shaped separate kitchen in Barcelona with white cabinets, white splashback, stainless steel appliances, an integrated sink, glass-front cabinets, solid surface benchtops and with island.
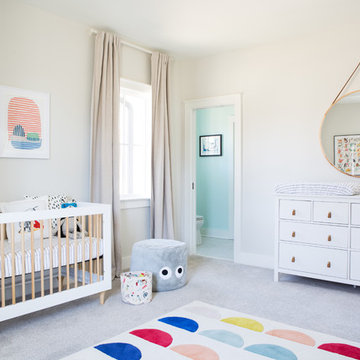
Selavie (Sarah Rossi) Photography
This is an example of a mid-sized contemporary gender-neutral nursery in Other with beige walls, carpet and grey floor.
This is an example of a mid-sized contemporary gender-neutral nursery in Other with beige walls, carpet and grey floor.
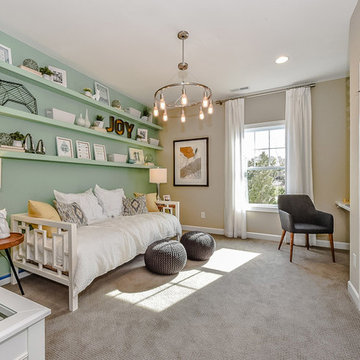
Shea Homes of Charlotte's new courtyard collection features townhome style floorplans without the shared walls! This guest room also doubles as a small office with the hidden desk in the corner. The shelves and fun pop of color make this a room we'd be happy to study in!

Finecraft Contractors, Inc.
Susie Soleimani Photography
Design ideas for a large country mudroom in DC Metro with beige walls, ceramic floors, a single front door and a white front door.
Design ideas for a large country mudroom in DC Metro with beige walls, ceramic floors, a single front door and a white front door.
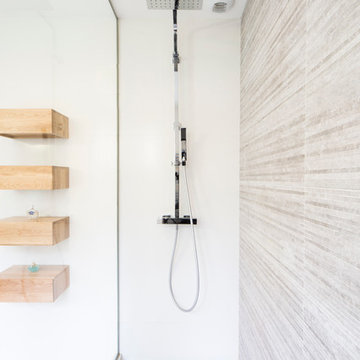
STUDIO 5.56 / Romain CHAMBODUT
Photo of a small contemporary 3/4 bathroom in Lyon with an undermount sink, a curbless shower, beige tile, mosaic tile, white walls and mosaic tile floors.
Photo of a small contemporary 3/4 bathroom in Lyon with an undermount sink, a curbless shower, beige tile, mosaic tile, white walls and mosaic tile floors.
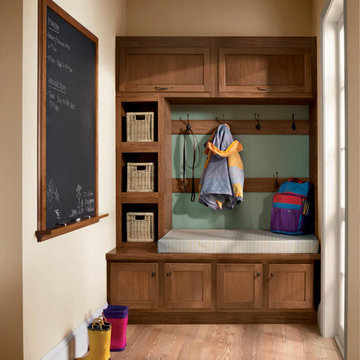
Design ideas for a mid-sized traditional mudroom in Jacksonville with beige walls, light hardwood floors and brown floor.
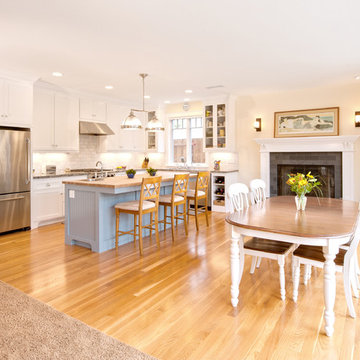
Contractor: Stonegate Construction
This is an example of a mid-sized traditional galley eat-in kitchen in Santa Barbara with stainless steel appliances, white cabinets, white splashback, with island, medium hardwood floors, shaker cabinets, granite benchtops and stone tile splashback.
This is an example of a mid-sized traditional galley eat-in kitchen in Santa Barbara with stainless steel appliances, white cabinets, white splashback, with island, medium hardwood floors, shaker cabinets, granite benchtops and stone tile splashback.
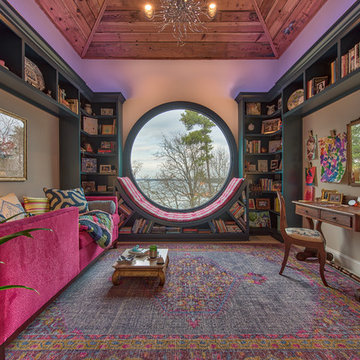
Mark Hoyle - Townville, SC
Mid-sized eclectic family room in Other with a library, blue floor and beige walls.
Mid-sized eclectic family room in Other with a library, blue floor and beige walls.
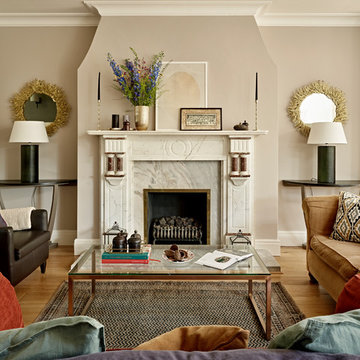
Nick Smith
This is an example of a mid-sized transitional open concept living room in London with beige walls, a standard fireplace, a stone fireplace surround, medium hardwood floors and brown floor.
This is an example of a mid-sized transitional open concept living room in London with beige walls, a standard fireplace, a stone fireplace surround, medium hardwood floors and brown floor.
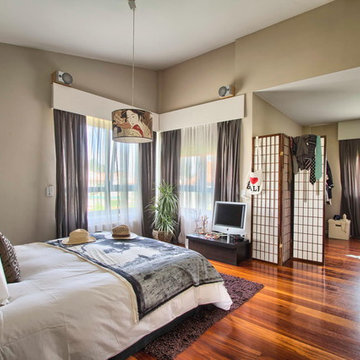
Daniel Almieda Visuals
Inspiration for a mid-sized asian master bedroom in Other with beige walls, medium hardwood floors and no fireplace.
Inspiration for a mid-sized asian master bedroom in Other with beige walls, medium hardwood floors and no fireplace.
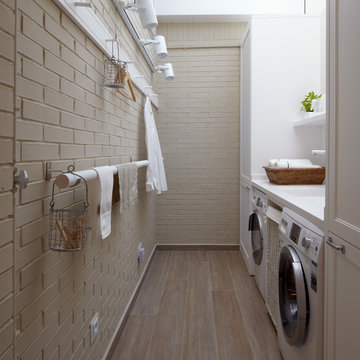
Small industrial galley dedicated laundry room in Barcelona with an integrated sink, recessed-panel cabinets, white cabinets, solid surface benchtops, beige walls, medium hardwood floors, a side-by-side washer and dryer, beige floor and beige benchtop.
211 Home Design Photos
1



















