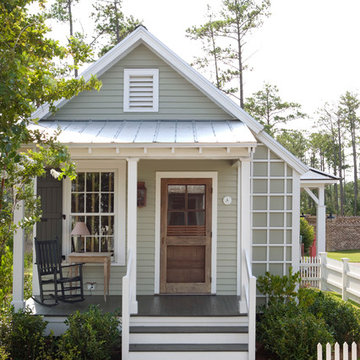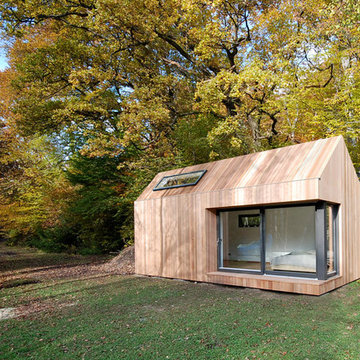36 Home Design Photos
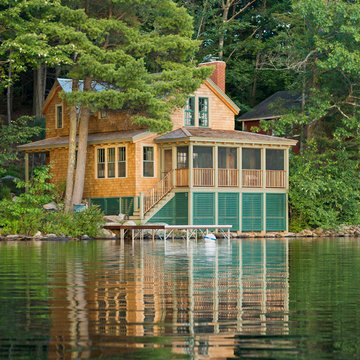
This project was a Guest House for a long time Battle Associates Client. Smaller, smaller, smaller the owners kept saying about the guest cottage right on the water's edge. The result was an intimate, almost diminutive, two bedroom cottage for extended family visitors. White beadboard interiors and natural wood structure keep the house light and airy. The fold-away door to the screen porch allows the space to flow beautifully.
Photographer: Nancy Belluscio
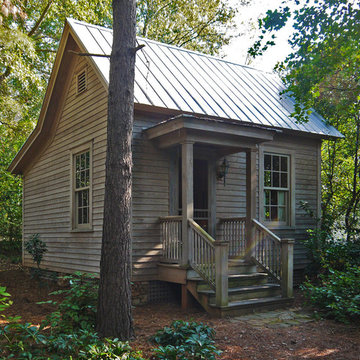
Joseph Smith
Photo of a small country exterior in Atlanta with wood siding and a gable roof.
Photo of a small country exterior in Atlanta with wood siding and a gable roof.
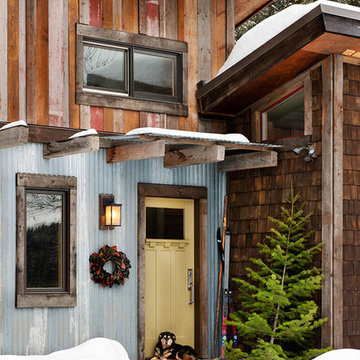
Exterior siding packaged featuring reclaimed board and battens, shingles and corrugated metal.
Design ideas for a mid-sized country entryway in Other.
Design ideas for a mid-sized country entryway in Other.
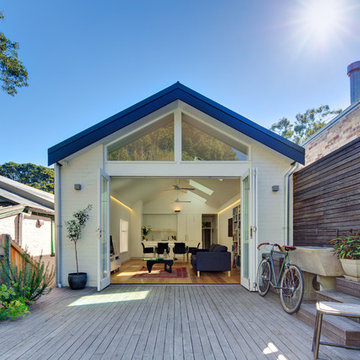
View of extension from rear deck
Huw Lambert Photography
Design ideas for a small contemporary deck in Sydney.
Design ideas for a small contemporary deck in Sydney.
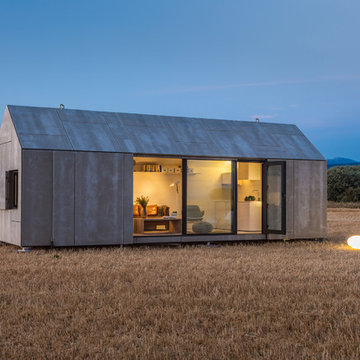
ÁBATON's Portable Home ÁPH80 project, developed as a dwelling ideal for 2 people, easily transported by road and ready to be placed almost anywhere. Photo: Juan Baraja
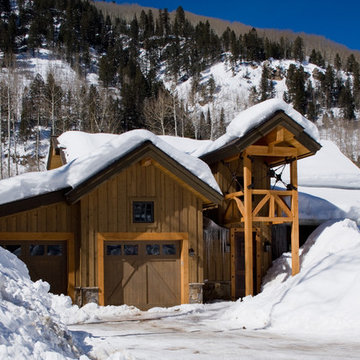
Mountain home near Durango, Colorado. Mimics mining aesthetic. Wood truss with custom truss collar ties. Contains custom detailing like hammered steel railing and truss collar ties. Views to surrounding mountain scenes.
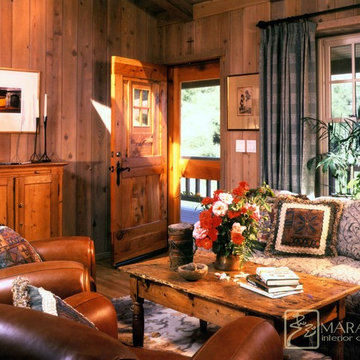
This rustic old cabin has no electricity, except for the windpower. It is located in the Southern California hills by the ocean. A custom designed, handscraped door, whitewashed stained tongue and groove pine paneling, and pine antiques. Everything is new in this cabin, but looks time worn.
Multiple Ranch and Mountain Homes are shown in this project catalog: from Camarillo horse ranches to Lake Tahoe ski lodges. Featuring rock walls and fireplaces with decorative wrought iron doors, stained wood trusses and hand scraped beams. Rustic designs give a warm lodge feel to these large ski resort homes and cattle ranches. Pine plank or slate and stone flooring with custom old world wrought iron lighting, leather furniture and handmade, scraped wood dining tables give a warmth to the hard use of these homes, some of which are on working farms and orchards. Antique and new custom upholstery, covered in velvet with deep rich tones and hand knotted rugs in the bedrooms give a softness and warmth so comfortable and livable. In the kitchen, range hoods provide beautiful points of interest, from hammered copper, steel, and wood. Unique stone mosaic, custom painted tile and stone backsplash in the kitchen and baths.
designed by Maraya Interior Design. From their beautiful resort town of Ojai, they serve clients in Montecito, Hope Ranch, Malibu, Westlake and Calabasas, across the tri-county areas of Santa Barbara, Ventura and Los Angeles, south to Hidden Hills- north through Solvang and more.
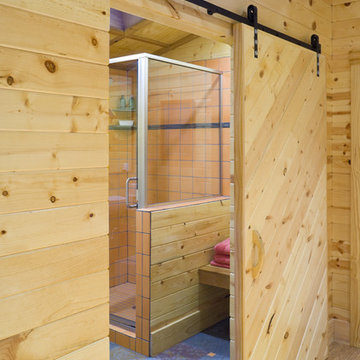
Sauna House. Photo, Bob Greenspan.
Barn door detail, black hardware, pine horizontal paneling
This is an example of a small country bathroom in Kansas City with a wall-mount sink, gray tile, porcelain floors and blue floor.
This is an example of a small country bathroom in Kansas City with a wall-mount sink, gray tile, porcelain floors and blue floor.
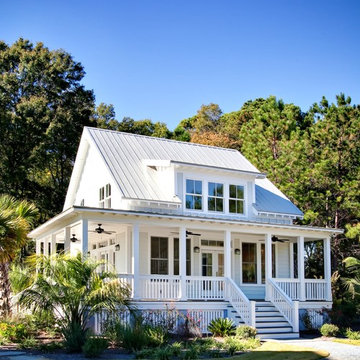
This little white cottage has been a hit! See our project " Little White Cottage for more photos. We have plans from 1379SF to 2745SF.
Photo of a small traditional two-storey white house exterior in Charleston with concrete fiberboard siding, a gable roof and a metal roof.
Photo of a small traditional two-storey white house exterior in Charleston with concrete fiberboard siding, a gable roof and a metal roof.
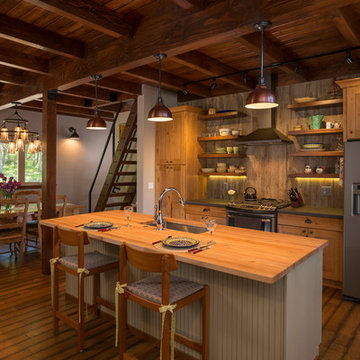
Photos credited to Imagesmith- Scott Smith
Entertain with an open and functional kitchen/ dining room. The structural Douglas Fir post and ceiling beams set the tone along with the stain matched 2x6 pine tongue and groove ceiling –this also serves as the finished floor surface at the loft above. Dreaming a cozy feel at the kitchen/dining area a darker stain was used to visual provide a shorter ceiling height to a 9’ plate line. The knotty Alder floating shelves and wall cabinetry share their own natural finish with a chocolate glazing. The island cabinet was of painted maple with a chocolate glaze as well, this unit wanted to look like a piece of furniture that was brought into the ‘cabin’ rather than built-in, again with a value minded approach. The flooring is a pre-finished engineered ½” Oak flooring, and again with the darker shade we wanted to emotionally deliver the cozier feel for the space. Additionally, lighting is essential to a cook’s –and kitchen’s- performance. We needed there to be ample lighting but only wanted to draw attention to the pendants above the island and the dining chandelier. We opted to wash the back splash and the counter tops with hidden LED strips. We then elected to use track lighting over the cooking area with as small of heads as possible and in black to make them ‘go away’ or get lost in the sauce.
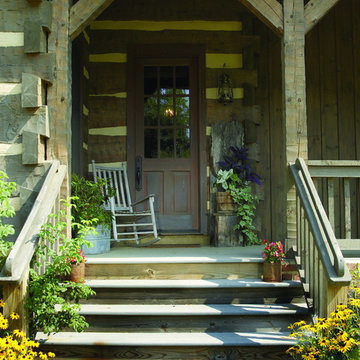
Photo of a mid-sized country front yard verandah in Other with a container garden, decking and a roof extension.
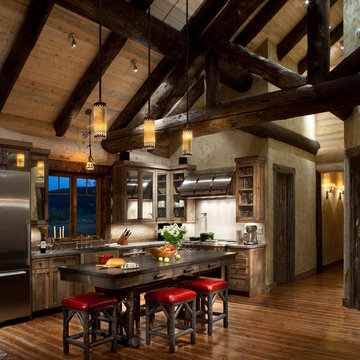
A rustic log and timber home located at the historic C Lazy U Ranch in Grand County, Colorado.
Photo of a mid-sized country l-shaped kitchen in Denver with a farmhouse sink, shaker cabinets, distressed cabinets, stainless steel appliances, medium hardwood floors and with island.
Photo of a mid-sized country l-shaped kitchen in Denver with a farmhouse sink, shaker cabinets, distressed cabinets, stainless steel appliances, medium hardwood floors and with island.
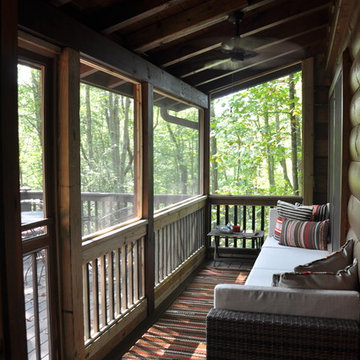
Design ideas for a small country screened-in verandah in Atlanta with a roof extension and decking.
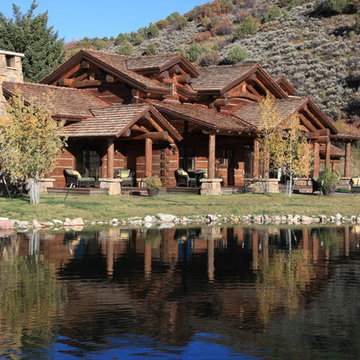
Inspiration for a large country three-storey brown house exterior in Other with wood siding, a gable roof and a shingle roof.
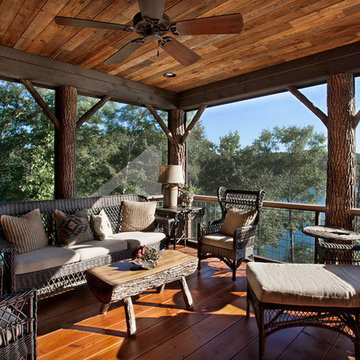
This is an example of a mid-sized country backyard verandah in Other with decking and a roof extension.
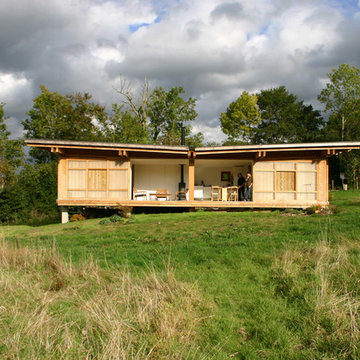
Photo of a mid-sized contemporary one-storey exterior in Paris with wood siding and a flat roof.
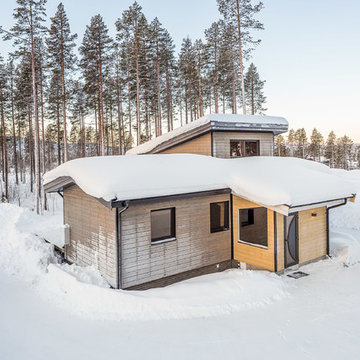
Joakim Syk
This is an example of a mid-sized contemporary one-storey beige exterior in Other with a gable roof and wood siding.
This is an example of a mid-sized contemporary one-storey beige exterior in Other with a gable roof and wood siding.
36 Home Design Photos
1
![m2 [prefab]](https://st.hzcdn.com/fimgs/8cb1c4f801cc9af1_7339-w360-h360-b0-p0--.jpg)
