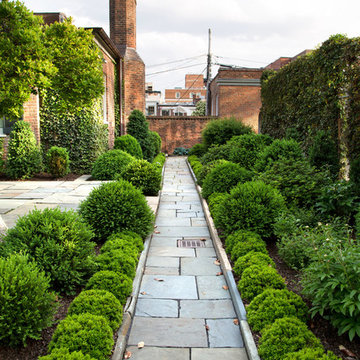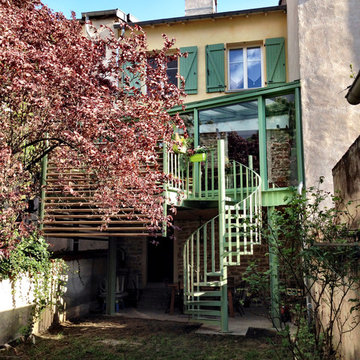22 Home Design Photos
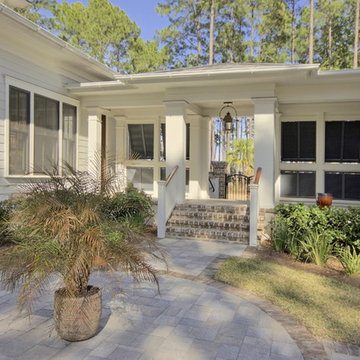
The covered breezeway connecting the garage to the main house is open yet the Bahamma shutters provide a sense of privacy.
This is an example of a mid-sized traditional patio in Charleston.
This is an example of a mid-sized traditional patio in Charleston.
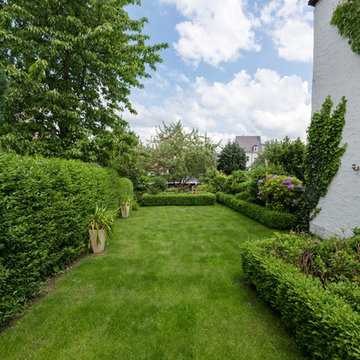
Kate Jordan Photo © 2016 Houzz
This is an example of a mid-sized traditional side yard partial sun garden for summer in Dortmund.
This is an example of a mid-sized traditional side yard partial sun garden for summer in Dortmund.
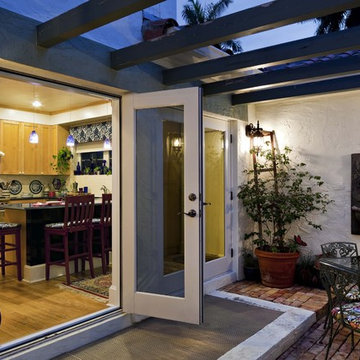
Complete renovation of the kitchen, dining room and adjacent courtyard to improve circulation of air, light and people for a couple that loves to entertain.
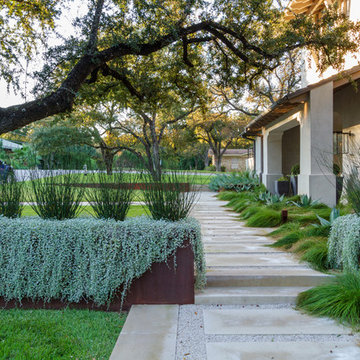
See In, See Out / Jessica Mims / www.SeeInSeeOut.com
Photo of a mid-sized mediterranean garden in Austin.
Photo of a mid-sized mediterranean garden in Austin.
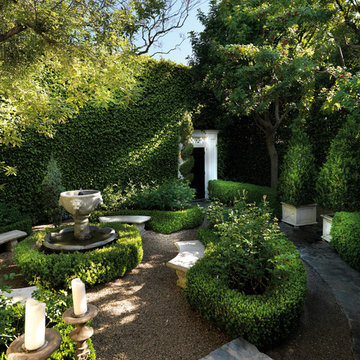
Photo by Hans Fonk
Inspiration for a small traditional courtyard formal garden in Los Angeles.
Inspiration for a small traditional courtyard formal garden in Los Angeles.
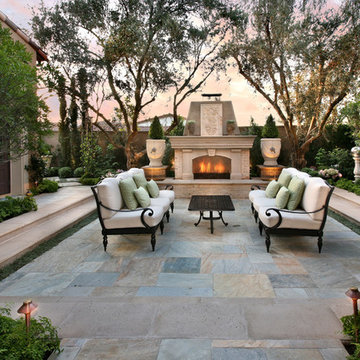
Design ideas for a mid-sized mediterranean backyard patio in Los Angeles with a fire feature, natural stone pavers and no cover.
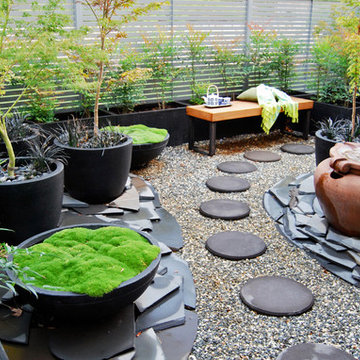
A quiet retreat off the study of the house, the clients wanted a serene place where they could forget their daily troubles.
Paul Huskinson - photographer
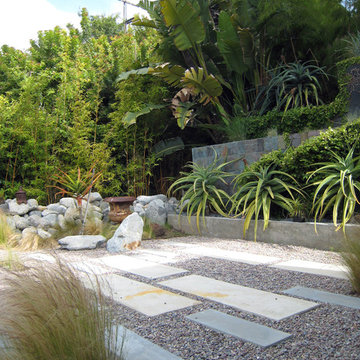
Randomized concrete pavers in a gravel courtyard.
This is an example of a mid-sized modern backyard partial sun xeriscape in Los Angeles with gravel.
This is an example of a mid-sized modern backyard partial sun xeriscape in Los Angeles with gravel.
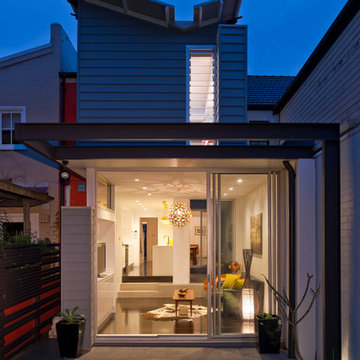
courtyard, indoor outdoor living, polished concrete, open plan kitchen, dining, living
Rowan Turner Photography
Design ideas for a small contemporary two-storey grey townhouse exterior in Sydney with a metal roof.
Design ideas for a small contemporary two-storey grey townhouse exterior in Sydney with a metal roof.
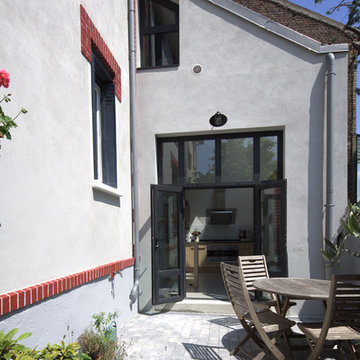
Photographe, Arno fougeres
Inspiration for a mid-sized industrial courtyard patio in Paris with a container garden and no cover.
Inspiration for a mid-sized industrial courtyard patio in Paris with a container garden and no cover.
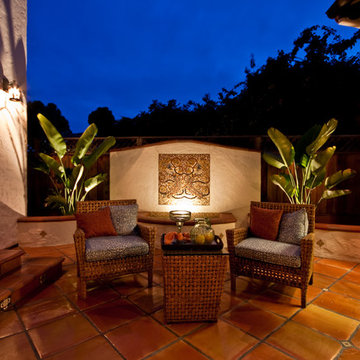
Courtyard night
Photo of a mid-sized mediterranean courtyard patio in San Francisco with a water feature.
Photo of a mid-sized mediterranean courtyard patio in San Francisco with a water feature.
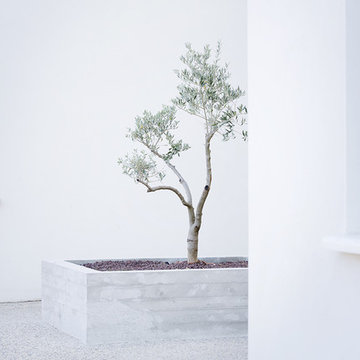
Marie-Caroline Lucat
Photo of a mid-sized contemporary courtyard patio in Montpellier with no cover.
Photo of a mid-sized contemporary courtyard patio in Montpellier with no cover.
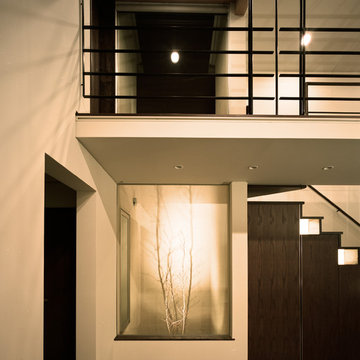
Design ideas for a mid-sized modern courtyard patio in Tokyo with a vertical garden, gravel and no cover.
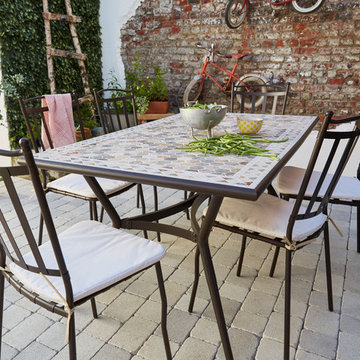
Pas besoin d'être à la campagne pour se créer un petit coin de nature. Faire pousser de bonnes choses, cultiver le goût de transmettre… Les motivations ne manquent pas quand il s'agit de transformer la cour d'une maison de ville en un joli cocon de verdure.
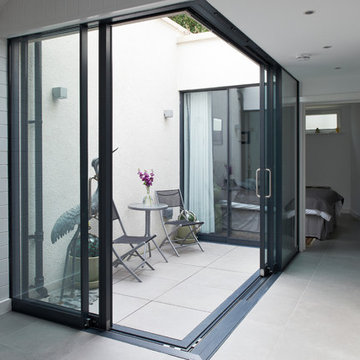
To Download the Brochure For E2 Architecture and Interiors’ Award Winning Project
The Pavilion Eco House, Blackheath
Please Paste the Link Below Into Your Browser
http://www.e2architecture.com/downloads/
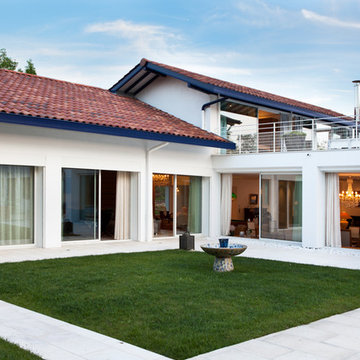
Xavier Dumoulin
Inspiration for a mid-sized modern two-storey white exterior in Grenoble with a gable roof.
Inspiration for a mid-sized modern two-storey white exterior in Grenoble with a gable roof.
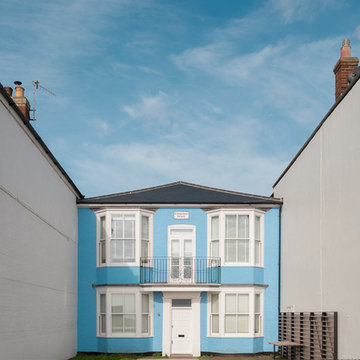
Photography: Jim Stephenson
Design ideas for a mid-sized transitional two-storey blue exterior in London.
Design ideas for a mid-sized transitional two-storey blue exterior in London.
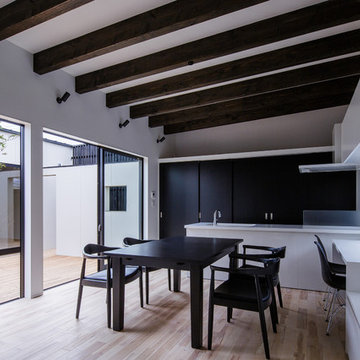
Photo:今西浩文
Design ideas for a mid-sized contemporary galley open plan kitchen in Osaka with solid surface benchtops, a peninsula, an undermount sink, flat-panel cabinets, black cabinets, medium hardwood floors, brown floor and white benchtop.
Design ideas for a mid-sized contemporary galley open plan kitchen in Osaka with solid surface benchtops, a peninsula, an undermount sink, flat-panel cabinets, black cabinets, medium hardwood floors, brown floor and white benchtop.
22 Home Design Photos
1



















