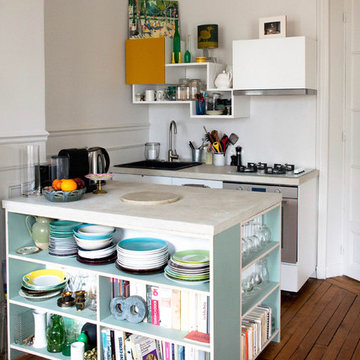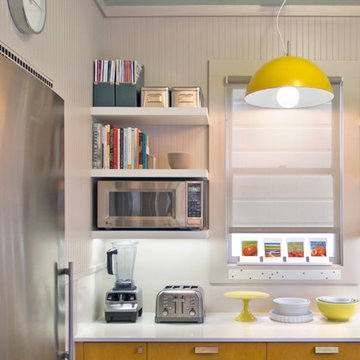209 Home Design Photos
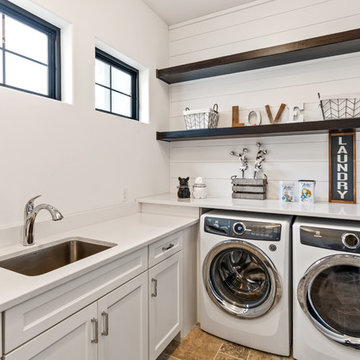
This crisp and clean laundry room makes even the dingiest chore a fun one! Shiplap, open shelving, white quartz and plenty of daylight makes this into the cleanest room in the house.
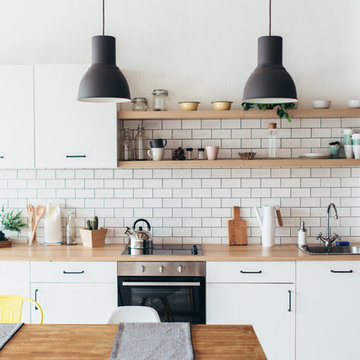
Inspiration for a small scandinavian single-wall kitchen in Other with flat-panel cabinets, white cabinets, laminate benchtops, black appliances, a drop-in sink, white splashback, subway tile splashback and beige benchtop.
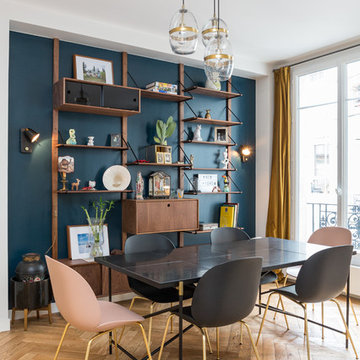
Stéphane Vasco
Design ideas for a mid-sized contemporary open plan dining in Paris with blue walls, light hardwood floors, beige floor and no fireplace.
Design ideas for a mid-sized contemporary open plan dining in Paris with blue walls, light hardwood floors, beige floor and no fireplace.
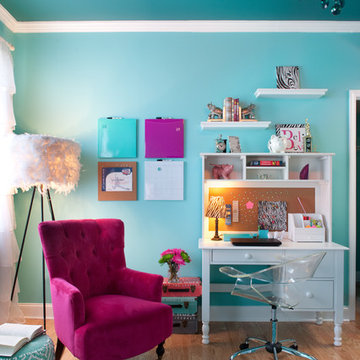
I was hired by the parents of a soon-to-be teenage girl turning 13 years-old. They wanted to remodel her bedroom from a young girls room to a teenage room. This project was a joy and a dream to work on! I got the opportunity to channel my inner child. I wanted to design a space that she would love to sleep in, entertain, hangout, do homework, and lounge in.
The first step was to interview her so that she would feel like she was a part of the process and the decision making. I asked her what was her favorite color, what was her favorite print, her favorite hobbies, if there was anything in her room she wanted to keep, and her style.
The second step was to go shopping with her and once that process started she was thrilled. One of the challenges for me was making sure I was able to give her everything she wanted. The other challenge was incorporating her favorite pattern-- zebra print. I decided to bring it into the room in small accent pieces where it was previously the dominant pattern throughout her room. The color palette went from light pink to her favorite color teal with pops of fuchsia. I wanted to make the ceiling a part of the design so I painted it a deep teal and added a beautiful teal glass and crystal chandelier to highlight it. Her room became a private oasis away from her parents where she could escape to. In the end we gave her everything she wanted.
Photography by Haigwood Studios
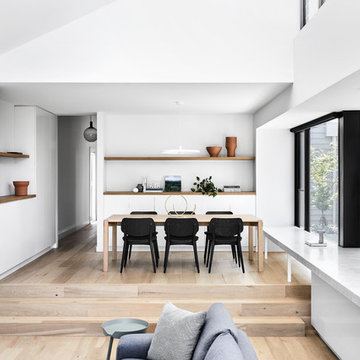
Lillie Thompson
This is an example of a mid-sized contemporary open plan dining in Melbourne with white walls, light hardwood floors, no fireplace and beige floor.
This is an example of a mid-sized contemporary open plan dining in Melbourne with white walls, light hardwood floors, no fireplace and beige floor.
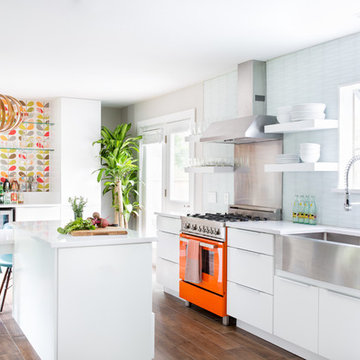
Molly Winters Photography
Photo of a mid-sized midcentury single-wall eat-in kitchen in Austin with a farmhouse sink, flat-panel cabinets, white cabinets, quartz benchtops, white splashback, glass tile splashback, stainless steel appliances, ceramic floors and with island.
Photo of a mid-sized midcentury single-wall eat-in kitchen in Austin with a farmhouse sink, flat-panel cabinets, white cabinets, quartz benchtops, white splashback, glass tile splashback, stainless steel appliances, ceramic floors and with island.
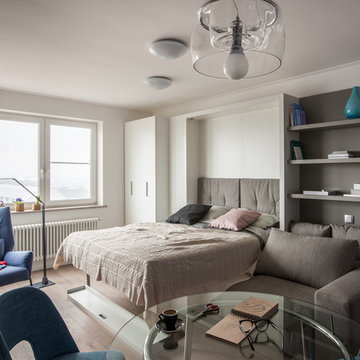
Вместо стандартной кровати мы поставили кровать-трансформер, которая еще выполняет функцию стеллажа – в дневное время она спрятана за диваном, а в ночное откидывается и встает поверх дивана. Для чтения у окна был обустроен уголок из очень мягкого кресла и торшера. Фото Михаил Степанов.
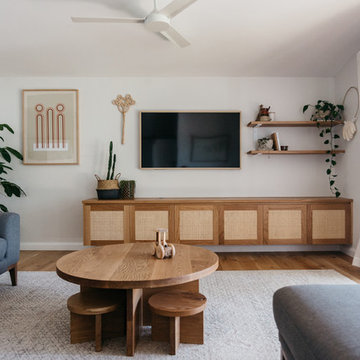
custom timber and rattan joinery. Kids table and joinery crafted by Loughlin Furniture
Design ideas for a mid-sized beach style family room in Central Coast with white walls, light hardwood floors, no fireplace and a wall-mounted tv.
Design ideas for a mid-sized beach style family room in Central Coast with white walls, light hardwood floors, no fireplace and a wall-mounted tv.
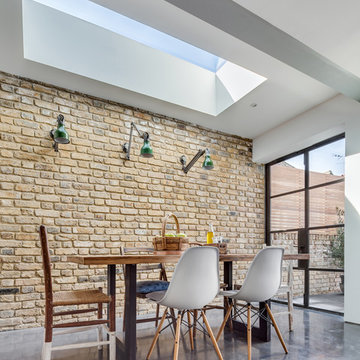
Set within the Carlton Square Conservation Area in East London, this two-storey end of terrace period property suffered from a lack of natural light, low ceiling heights and a disconnection to the garden at the rear.
The clients preference for an industrial aesthetic along with an assortment of antique fixtures and fittings acquired over many years were an integral factor whilst forming the brief. Steel windows and polished concrete feature heavily, allowing the enlarged living area to be visually connected to the garden with internal floor finishes continuing externally. Floor to ceiling glazing combined with large skylights help define areas for cooking, eating and reading whilst maintaining a flexible open plan space.
This simple yet detailed project located within a prominent Conservation Area required a considered design approach, with a reduced palette of materials carefully selected in response to the existing building and it’s context.
Photographer: Simon Maxwell
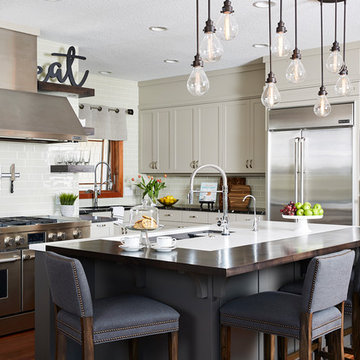
A 90s home update and addition featuring a new chef’s kitchen with state-of-the-art appliances, quartz and walnut top island.
Inspiration for a mid-sized transitional l-shaped kitchen in Minneapolis with an undermount sink, shaker cabinets, quartz benchtops, stainless steel appliances, medium hardwood floors, with island, brown floor, grey cabinets, grey splashback, subway tile splashback and black benchtop.
Inspiration for a mid-sized transitional l-shaped kitchen in Minneapolis with an undermount sink, shaker cabinets, quartz benchtops, stainless steel appliances, medium hardwood floors, with island, brown floor, grey cabinets, grey splashback, subway tile splashback and black benchtop.
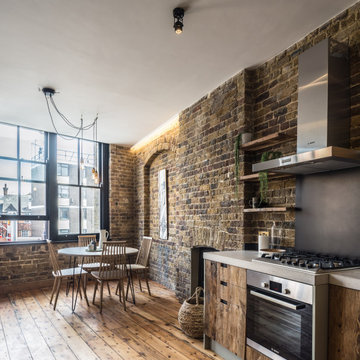
Brandler London were employed to carry out the conversion of an old hop warehouse in Southwark Bridge Road. The works involved a complete demolition of the interior with removal of unstable floors, roof and additional structural support being installed. The structural works included the installation of new structural floors, including an additional one, and new staircases of various types throughout. A new roof was also installed to the structure. The project also included the replacement of all existing MEP (mechanical, electrical & plumbing), fire detection and alarm systems and IT installations. New boiler and heating systems were installed as well as electrical cabling, mains distribution and sub-distribution boards throughout. The fit out decorative flooring, ceilings, walls and lighting as well as complete decoration throughout. The existing windows were kept in place but were repaired and renovated prior to the installation of an additional double glazing system behind them. A roof garden complete with decking and a glass and steel balustrade system and including planting, a hot tub and furniture. The project was completed within nine months from the commencement of works on site.
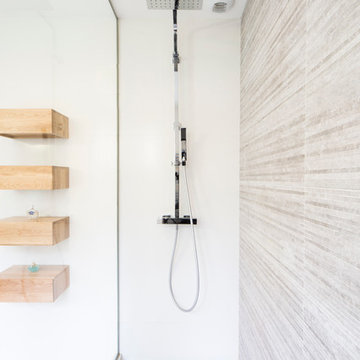
STUDIO 5.56 / Romain CHAMBODUT
Photo of a small contemporary 3/4 bathroom in Lyon with an undermount sink, a curbless shower, beige tile, mosaic tile, white walls and mosaic tile floors.
Photo of a small contemporary 3/4 bathroom in Lyon with an undermount sink, a curbless shower, beige tile, mosaic tile, white walls and mosaic tile floors.
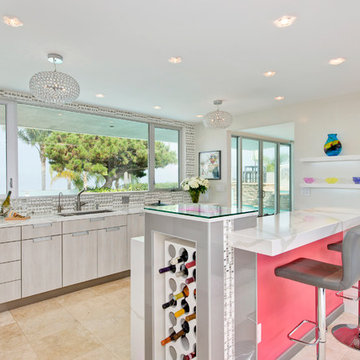
Design ideas for a mid-sized contemporary l-shaped open plan kitchen in San Diego with an undermount sink, flat-panel cabinets, grey cabinets, a peninsula, stainless steel appliances, travertine floors, multi-coloured splashback, mosaic tile splashback, solid surface benchtops, beige floor and white benchtop.
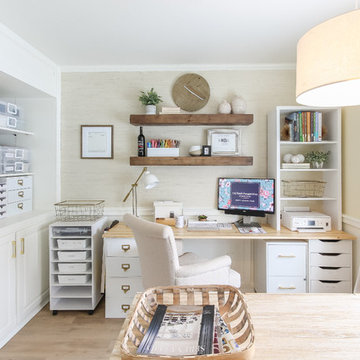
A tobacco basket is a great place to hold product catalogs as well as a space to hold client samples.
Inspiration for a beach style home office in Seattle with vinyl floors, a freestanding desk, beige walls, no fireplace and beige floor.
Inspiration for a beach style home office in Seattle with vinyl floors, a freestanding desk, beige walls, no fireplace and beige floor.
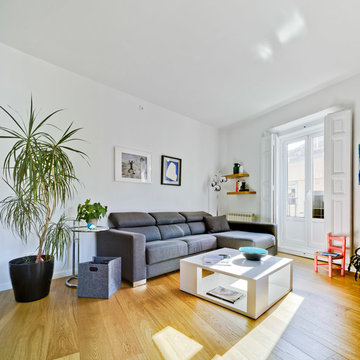
David Frutos
Design ideas for a mid-sized contemporary formal open concept living room in Madrid with white walls, light hardwood floors, no fireplace, no tv and brown floor.
Design ideas for a mid-sized contemporary formal open concept living room in Madrid with white walls, light hardwood floors, no fireplace, no tv and brown floor.
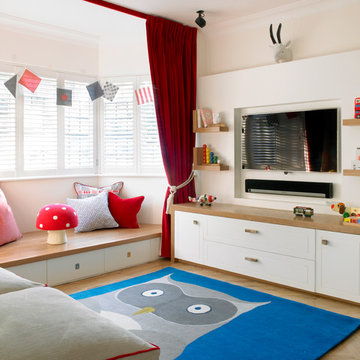
Plenty if storage is a must in a playroom and our clients chose to include both a bench and a wooden bay window seat storage unit.
CLPM project manager tip - fitted cupboards can be bought from bespoke fitted furniture companies nut they can be quite expensive. A cheaper alternative is to get an experienced carpenter to make and install them onsite.
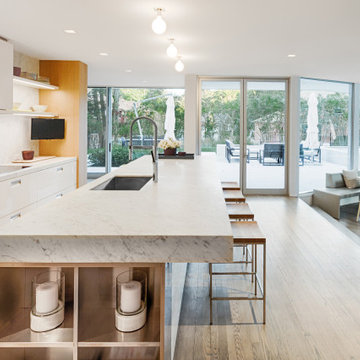
The kitchen has a lot of glass surfaces thanks to which a lot of light enters the room. In addition, the large number of doors and windows allows fresh, clean air to easily enter the kitchen.
The kitchen island with an integrated sink, white countertops and some beautiful chairs around them is an eye-catcher. In the quiet corner of the kitchen, there is a stylish dining table that allows the owners to talk peacefully and receive guests warmly.
Don’t hesitate to make your home look attractive with our professional interior design team!
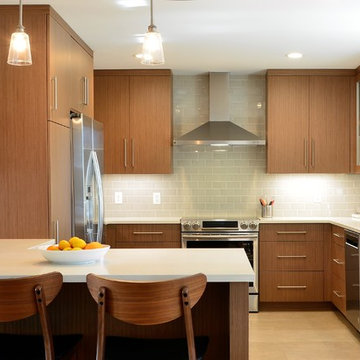
Design ideas for a mid-sized contemporary u-shaped kitchen in Raleigh with an undermount sink, flat-panel cabinets, medium wood cabinets, quartz benchtops, grey splashback, stainless steel appliances, a peninsula, white benchtop, subway tile splashback, light hardwood floors and beige floor.
209 Home Design Photos
1



















