40 Home Design Photos
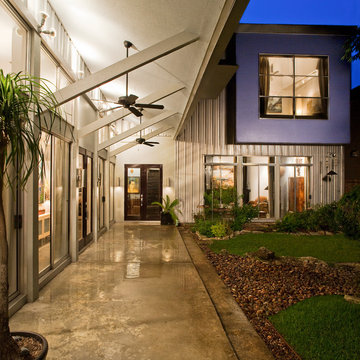
This custom contemporary home was designed and built with a unique combination of products that give this home a fun and artistic flair. For more information about this project please visit: www.gryphonbuilders.com. Or contact Allen Griffin, President of Gryphon Builders, at 281-236-8043 cell or email him at allen@gryphonbuilders.com
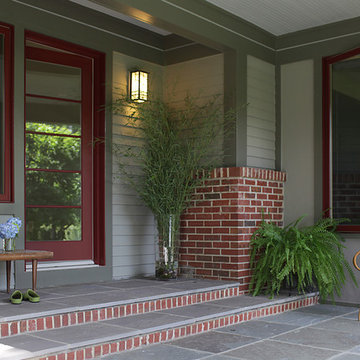
Inspiration for a mid-sized traditional front door in DC Metro with a single front door, a red front door, grey walls, ceramic floors and grey floor.
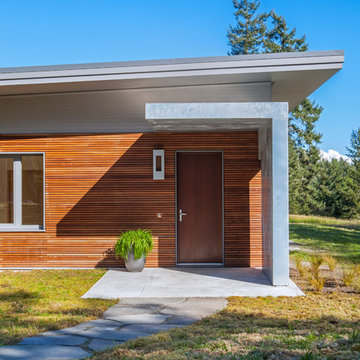
This prefabricated 1,800 square foot Certified Passive House is designed and built by The Artisans Group, located in the rugged central highlands of Shaw Island, in the San Juan Islands. It is the first Certified Passive House in the San Juans, and the fourth in Washington State. The home was built for $330 per square foot, while construction costs for residential projects in the San Juan market often exceed $600 per square foot. Passive House measures did not increase this projects’ cost of construction.
The clients are retired teachers, and desired a low-maintenance, cost-effective, energy-efficient house in which they could age in place; a restful shelter from clutter, stress and over-stimulation. The circular floor plan centers on the prefabricated pod. Radiating from the pod, cabinetry and a minimum of walls defines functions, with a series of sliding and concealable doors providing flexible privacy to the peripheral spaces. The interior palette consists of wind fallen light maple floors, locally made FSC certified cabinets, stainless steel hardware and neutral tiles in black, gray and white. The exterior materials are painted concrete fiberboard lap siding, Ipe wood slats and galvanized metal. The home sits in stunning contrast to its natural environment with no formal landscaping.
Photo Credit: Art Gray
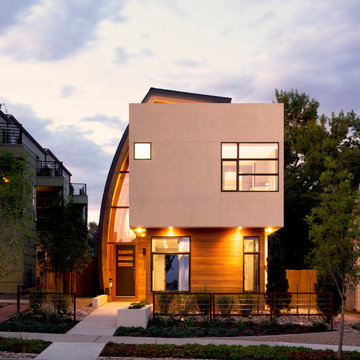
Photo by Raul Garcia
Project by Studio H:T principal in charge Brad Tomecek (now with Tomecek Studio Architecture). This urban infill project juxtaposes a tall, slender curved circulation space against a rectangular living space. The tall curved metal wall was a result of bulk plane restrictions and the need to provide privacy from the public decks of the adjacent three story triplex. This element becomes the focus of the residence both visually and experientially. It acts as sun catcher that brings light down through the house from morning until early afternoon. At night it becomes a glowing, welcoming sail for visitors.
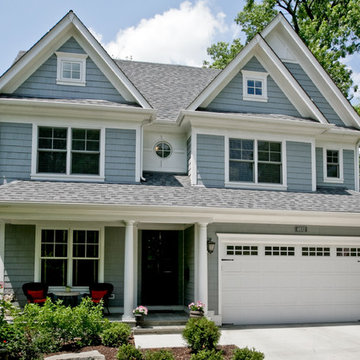
Photo of a mid-sized traditional two-storey blue exterior in Chicago with wood siding and a gable roof.
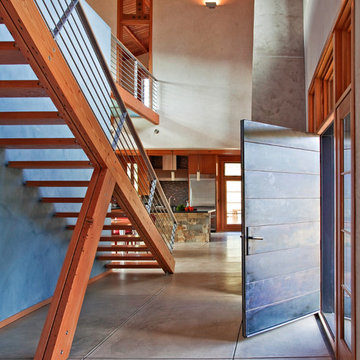
Copyrights: WA design
Design ideas for a mid-sized industrial front door in San Francisco with concrete floors, grey floor, a single front door, a metal front door and white walls.
Design ideas for a mid-sized industrial front door in San Francisco with concrete floors, grey floor, a single front door, a metal front door and white walls.
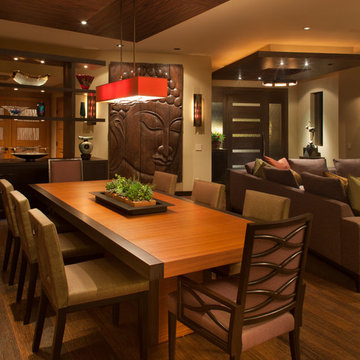
"Side chairs, also Jim's design, feature pulls in the back."
- San Diego Home/Garden Lifestyles Magazine
August 2013
James Brady Photography
Design ideas for a mid-sized asian open plan dining in San Diego with beige walls, medium hardwood floors and no fireplace.
Design ideas for a mid-sized asian open plan dining in San Diego with beige walls, medium hardwood floors and no fireplace.
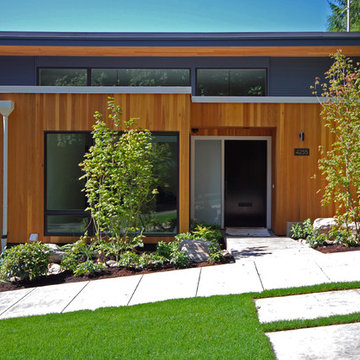
This is an example of a small modern two-storey brown exterior in Portland with wood siding.
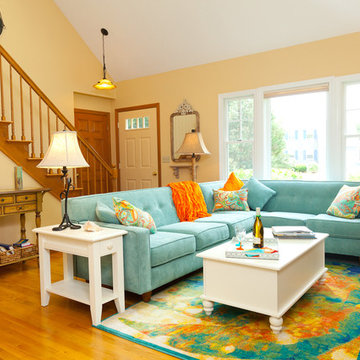
Mark Zelinski Photography
Photo of a mid-sized traditional formal open concept living room in Boston with medium hardwood floors, a standard fireplace, a brick fireplace surround, yellow walls and a wall-mounted tv.
Photo of a mid-sized traditional formal open concept living room in Boston with medium hardwood floors, a standard fireplace, a brick fireplace surround, yellow walls and a wall-mounted tv.
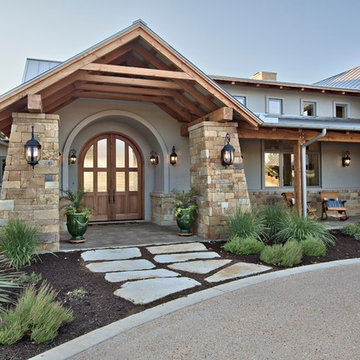
This is an example of a mid-sized transitional one-storey grey exterior in Austin with stone veneer.
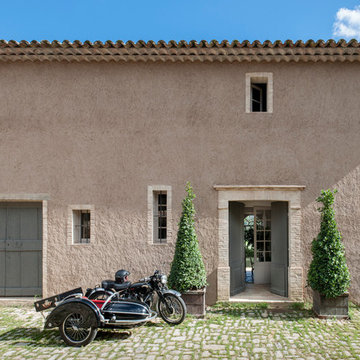
Bernard Touillon photographe
La Maison de Charrier décorateur
Mid-sized country two-storey beige exterior in Nice.
Mid-sized country two-storey beige exterior in Nice.
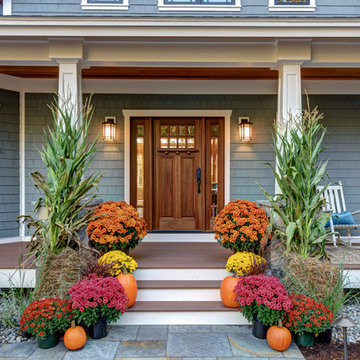
David Murray
Design ideas for a mid-sized arts and crafts front door in Boston with blue walls, a single front door, a medium wood front door and brown floor.
Design ideas for a mid-sized arts and crafts front door in Boston with blue walls, a single front door, a medium wood front door and brown floor.
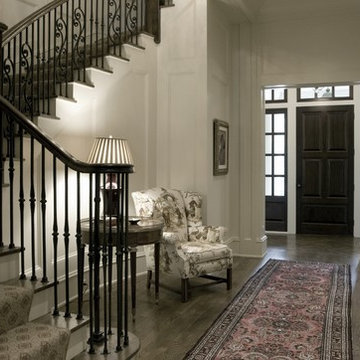
Design ideas for a mid-sized traditional foyer in Atlanta with white walls, dark hardwood floors, a single front door, a dark wood front door and brown floor.
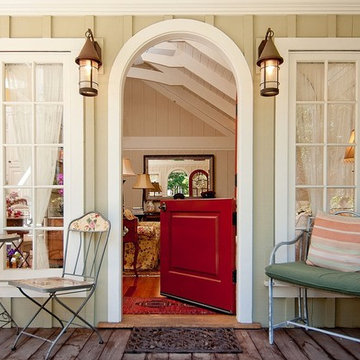
This is an example of a small traditional entryway in Seattle with a dutch front door, a red front door, beige walls and light hardwood floors.
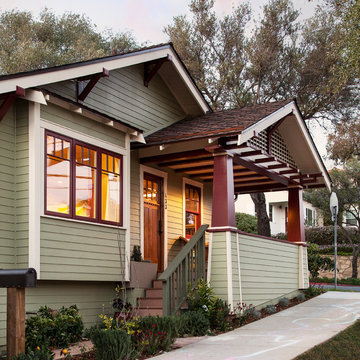
Architect: Blackbird Architects .General Contractor: Allen Construction. Photography: Jim Bartsch Photography
Design ideas for a small arts and crafts front yard verandah in Santa Barbara with a roof extension.
Design ideas for a small arts and crafts front yard verandah in Santa Barbara with a roof extension.
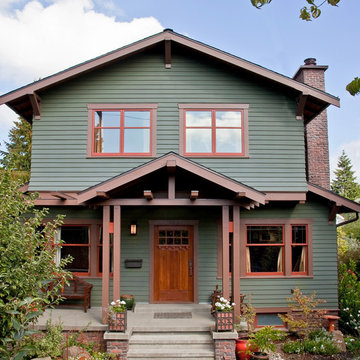
New second floor does not extend full width of bungalow, but projects two feet beyond front allowing lower roofs to abut its sides. New covered porch at entry provides shelter and helps to reduce scale as one approaches. Custom entry door is 42 inches wide. Materials and details closely match existing for a seamless addition. Exterior colors are: body, Miller Paint "Newbury Moss;" trim, Miller Paint "Wooden Nutmeg;" sash, Lowe's American Traditions "Jekyll Club Cherokee Rust." David Whelan photo
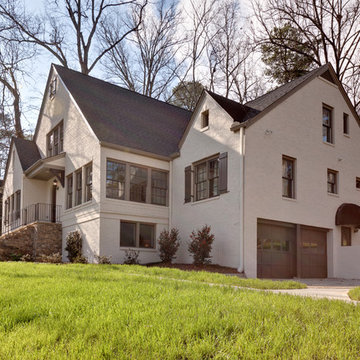
This mid-century home was given a complete overhaul, just love the way it turned out.
Photo of a mid-sized transitional two-storey brick beige house exterior in Atlanta with a gable roof and a shingle roof.
Photo of a mid-sized transitional two-storey brick beige house exterior in Atlanta with a gable roof and a shingle roof.
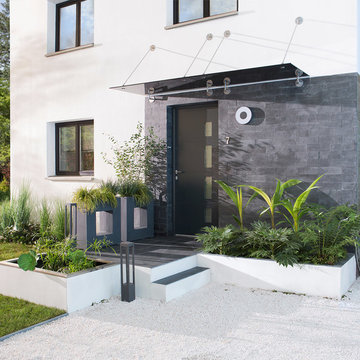
Ne délaissez pas votre façade, aménagez-la comme votre intérieur.
Inspiration for a mid-sized contemporary two-storey white exterior in Lille with stone veneer and a flat roof.
Inspiration for a mid-sized contemporary two-storey white exterior in Lille with stone veneer and a flat roof.
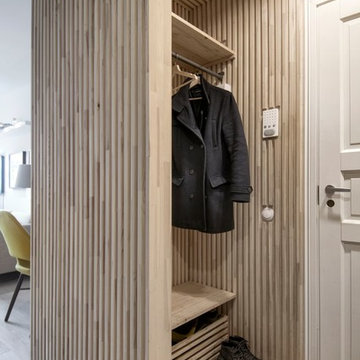
INT2architecture
Design ideas for a small scandinavian front door in Saint Petersburg with a single front door and a white front door.
Design ideas for a small scandinavian front door in Saint Petersburg with a single front door and a white front door.
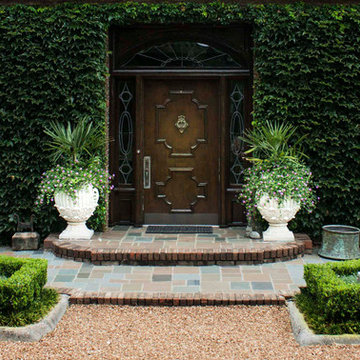
Inspiration for a mid-sized traditional front door in Other with a single front door and a dark wood front door.
40 Home Design Photos
1


















