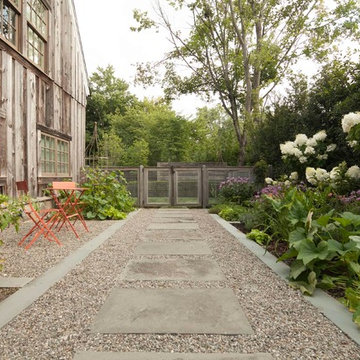12 Home Design Photos

Built by Pearson Landscape | photography by Paul Finkel
Design ideas for a mid-sized contemporary front yard full sun xeriscape in Austin with concrete pavers.
Design ideas for a mid-sized contemporary front yard full sun xeriscape in Austin with concrete pavers.
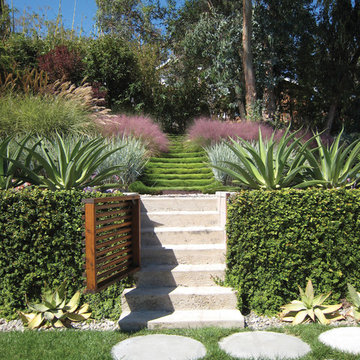
An axis through the hillside layers with korean grass steps above.
Photo of a mid-sized modern sloped full sun xeriscape for fall in Los Angeles with concrete pavers.
Photo of a mid-sized modern sloped full sun xeriscape for fall in Los Angeles with concrete pavers.
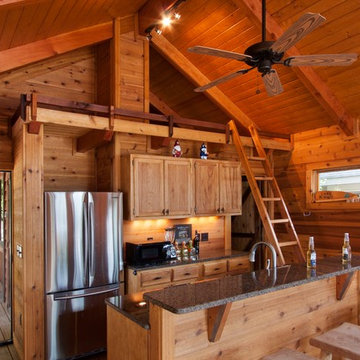
J Weiland
This is an example of a mid-sized country galley open plan kitchen in Other with recessed-panel cabinets, stainless steel appliances, light wood cabinets, granite benchtops, timber splashback, medium hardwood floors and with island.
This is an example of a mid-sized country galley open plan kitchen in Other with recessed-panel cabinets, stainless steel appliances, light wood cabinets, granite benchtops, timber splashback, medium hardwood floors and with island.
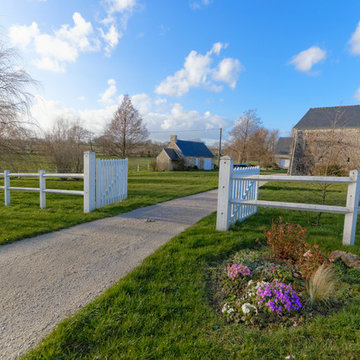
Pierre Villedieu
Inspiration for an expansive country front yard full sun driveway in Le Havre with gravel.
Inspiration for an expansive country front yard full sun driveway in Le Havre with gravel.
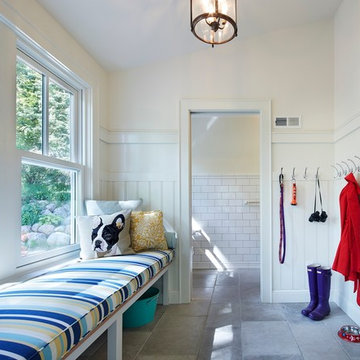
Photography by Corey Gaff
Inspiration for a mid-sized traditional mudroom in Minneapolis with white walls, limestone floors and a single front door.
Inspiration for a mid-sized traditional mudroom in Minneapolis with white walls, limestone floors and a single front door.
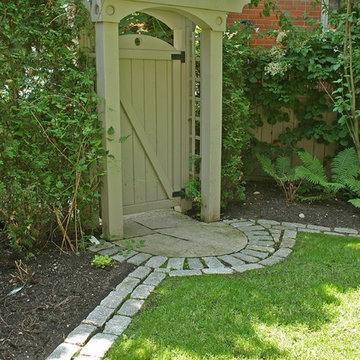
Cedar gate with arbour entrance to the backyard. Flagstone landing with cobblestone border.
Design ideas for a small transitional backyard partial sun garden for summer in Toronto with a garden path and natural stone pavers.
Design ideas for a small transitional backyard partial sun garden for summer in Toronto with a garden path and natural stone pavers.
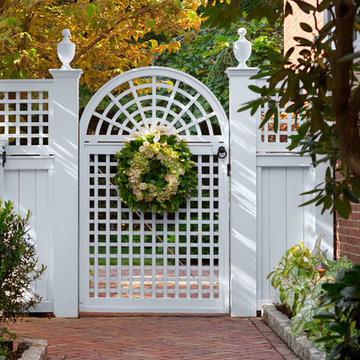
In the heart of the McIntyre Historic District, a Registered National Historic Landmark of Salem, you'll find an extraordinary array of fine residential period homes. Hidden behind many of these homes are lovely private garden spaces.
The recreation of this space began with the removal of a large wooden deck and staircase. In doing so, we visually extended and opened up the yard for an opportunity to create three distinct garden rooms. A graceful fieldstone and bluestone staircase leads you from the home onto a bluestone terrace large enough for entertaining. Two additional garden spaces provide intimate and quiet seating areas integrated in the herbaceous borders and plantings.
Photography: Anthony Crisafulli
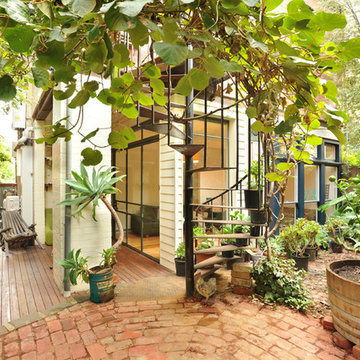
Mark Fergus Photography
Inspiration for a mid-sized transitional backyard shaded formal garden in Melbourne with a container garden and brick pavers.
Inspiration for a mid-sized transitional backyard shaded formal garden in Melbourne with a container garden and brick pavers.
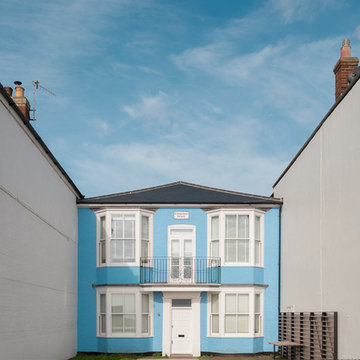
Photography: Jim Stephenson
Design ideas for a mid-sized transitional two-storey blue exterior in London.
Design ideas for a mid-sized transitional two-storey blue exterior in London.
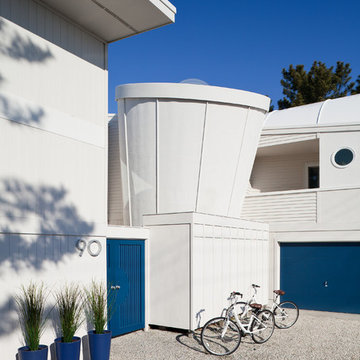
bold architecture mixed with sea colors through out.
Inspiration for a large beach style three-storey white house exterior in New York with wood siding, a flat roof and a shingle roof.
Inspiration for a large beach style three-storey white house exterior in New York with wood siding, a flat roof and a shingle roof.
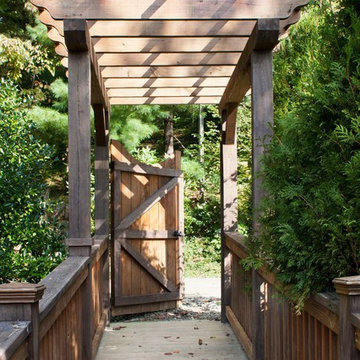
J Weiland
Mid-sized traditional backyard garden in Other with decking and a garden path.
Mid-sized traditional backyard garden in Other with decking and a garden path.
12 Home Design Photos
1



















