127 Home Design Photos
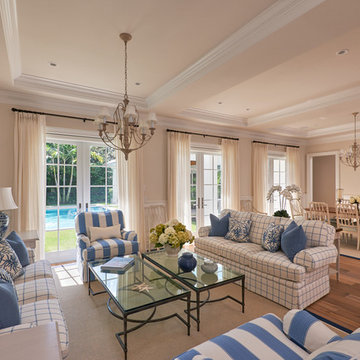
Formal, transitional living/dining spaces with coastal blues, traditional chandeliers and a stunning view of the yard and pool.
Photography by Simon Dale
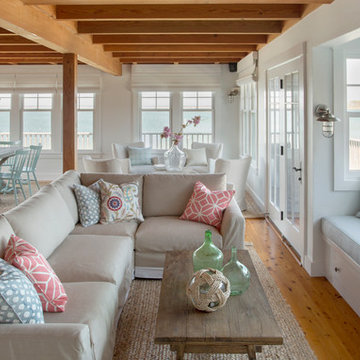
Cottage by Marth's Vieyard Interior Design, Liz Stiving Nichols, designer, photographs by Eric Roth
Design ideas for a mid-sized beach style open concept living room in Boston with white walls and light hardwood floors.
Design ideas for a mid-sized beach style open concept living room in Boston with white walls and light hardwood floors.
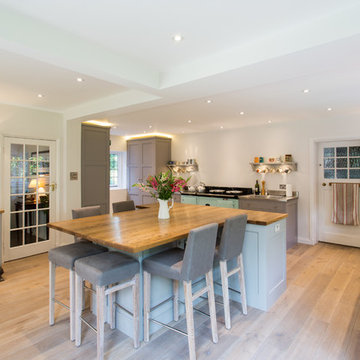
This is an example of a large country u-shaped eat-in kitchen in London with a farmhouse sink, shaker cabinets, grey cabinets, stainless steel benchtops, medium hardwood floors, with island and coloured appliances.
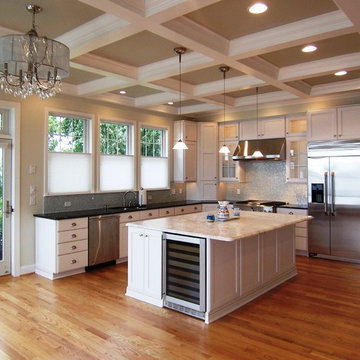
Photo of a mid-sized traditional l-shaped open plan kitchen in Baltimore with stainless steel appliances, white cabinets, mosaic tile splashback, shaker cabinets, quartz benchtops, an undermount sink, white splashback, medium hardwood floors and with island.
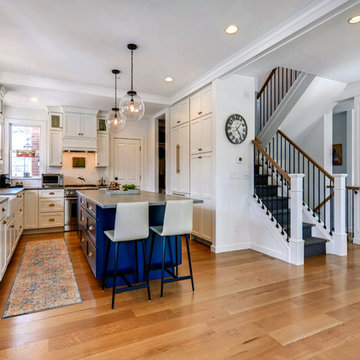
Rodwin Architecture & Skycastle Homes
Location: Boulder, CO USA
Our clients asked us to breathe new life into a dark and chopped up 1990’s home, that had a solid shell but a dysfunctional floor plan and dated finishes. We took down all the walls and created an open concept, sunny plan where all the public social spaces connected. We added a Dutch front door and created both a foyer and proper mud-room for the first time, so guests now had a sense of arrival and a place to hang their jackets. The odd dated kitchen that was the heart of the home was rebuilt from scratch with a simple white and blue palette. We opened up the south wall of the main floor with large windows and doors to help BBQ’s and parties flow from inside to the patio. The sagging and faded wrap-around porch was rebuilt from scratch. We re-arranged the interior spaces to create a dream kid’s playroom packed with organized storage and just far enough away from the grown-ups so that everyone can co-exist peacefully. We redid the finishes & fixtures throughout, and opened up the staircase to be an elegant path through this 4 storey house.
Built by Skycastle Construction.
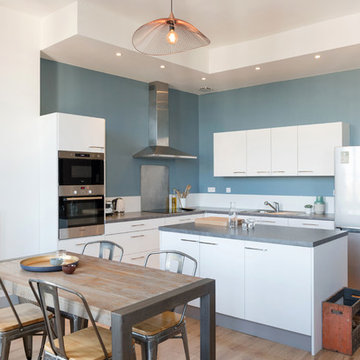
Sabine Serrad
Large contemporary l-shaped open plan kitchen in Lyon with white cabinets, laminate benchtops, white splashback, with island, grey benchtop, flat-panel cabinets, stainless steel appliances, medium hardwood floors and brown floor.
Large contemporary l-shaped open plan kitchen in Lyon with white cabinets, laminate benchtops, white splashback, with island, grey benchtop, flat-panel cabinets, stainless steel appliances, medium hardwood floors and brown floor.
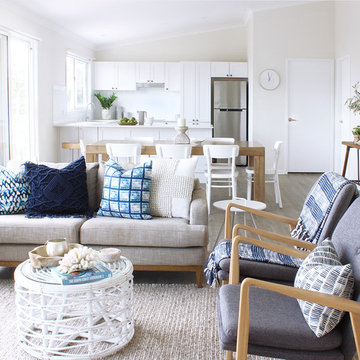
Kathryn Bloomer Interiors was hired to furnish and decorate this holiday house on the South Coast of NSW. The look for this small beach house needed to be casual & modern with a mix of colour tones to keep it looking bright and fresh.
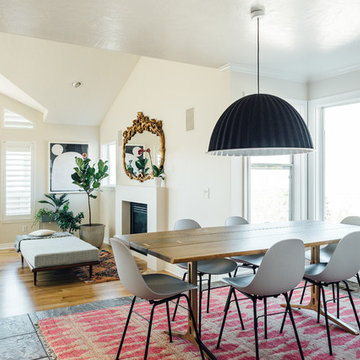
Design ideas for a mid-sized eclectic open plan dining in Salt Lake City with white walls, slate floors, a standard fireplace, a plaster fireplace surround and grey floor.
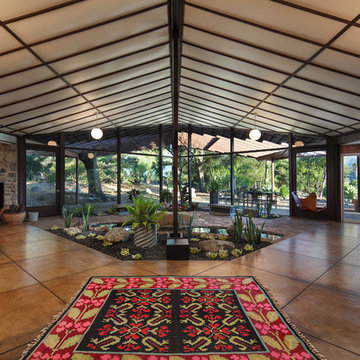
Designer: Allen Construction
General Contractor: Allen Construction
Photographer: Jim Bartsch Photography
Photo of a midcentury open concept living room in Los Angeles with concrete floors, a standard fireplace and a stone fireplace surround.
Photo of a midcentury open concept living room in Los Angeles with concrete floors, a standard fireplace and a stone fireplace surround.
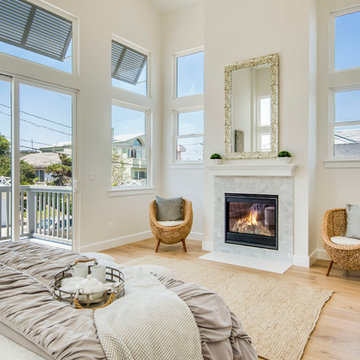
Design ideas for a mid-sized beach style master bedroom in Los Angeles with white walls, light hardwood floors, a standard fireplace, a stone fireplace surround and beige floor.
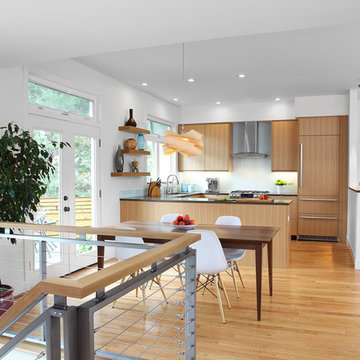
1,200 sq.ft. renovation of mid-century modern home in Table Mesa, Boulder. Space designed by HMH Architects.
Photo by Greg Christman
Mid-sized midcentury u-shaped open plan kitchen in Denver with an undermount sink, flat-panel cabinets, light wood cabinets, white splashback, panelled appliances and light hardwood floors.
Mid-sized midcentury u-shaped open plan kitchen in Denver with an undermount sink, flat-panel cabinets, light wood cabinets, white splashback, panelled appliances and light hardwood floors.
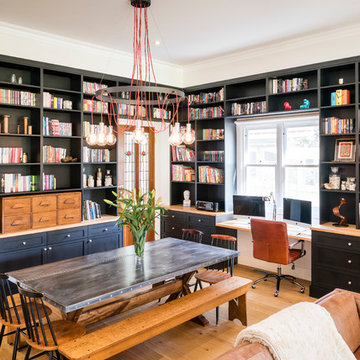
A library-wrapped dining room. Clever incorporation of a desk with a view.
Photography Tim Turner
Inspiration for a large industrial open plan dining in Melbourne with white walls, light hardwood floors, no fireplace and brown floor.
Inspiration for a large industrial open plan dining in Melbourne with white walls, light hardwood floors, no fireplace and brown floor.
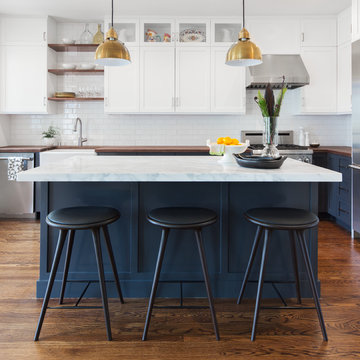
COA transformed this San Francisco home into a more beautiful, spacious, light-filled and comfortable space by redesigning the back of the house to create an open format kitchen/dining area with modern amenities.
Photos: Helynn Ospina Photography
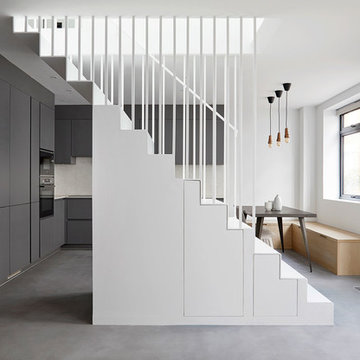
Extensive refurbishment of a dilapidated mews house in Belsize Park Conservation Area incorporating garage into habitable space.
Photography by Anna Stathaki
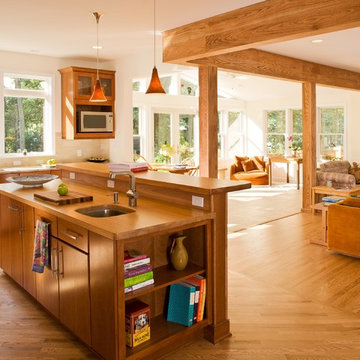
RB Hill
This is an example of a mid-sized traditional l-shaped open plan kitchen in Baltimore with flat-panel cabinets, medium wood cabinets, wood benchtops, an undermount sink, beige splashback, stone tile splashback, stainless steel appliances, medium hardwood floors and with island.
This is an example of a mid-sized traditional l-shaped open plan kitchen in Baltimore with flat-panel cabinets, medium wood cabinets, wood benchtops, an undermount sink, beige splashback, stone tile splashback, stainless steel appliances, medium hardwood floors and with island.
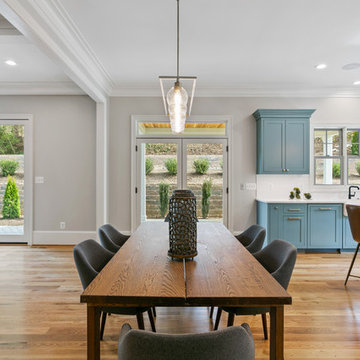
This new construction features an open concept main floor with a fireplace in the living room and family room, a fully finished basement complete with a full bath, bedroom, media room, exercise room, and storage under the garage. The second floor has a master suite, four bedrooms, five bathrooms, and a laundry room.
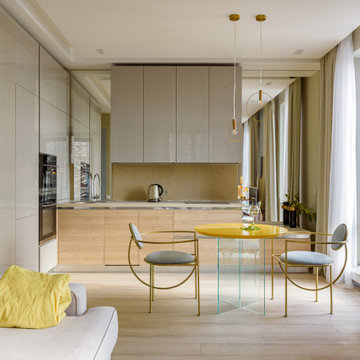
Small contemporary l-shaped open plan kitchen in Moscow with flat-panel cabinets, grey cabinets, stainless steel appliances, light hardwood floors, no island, beige floor, beige benchtop, a drop-in sink and beige splashback.
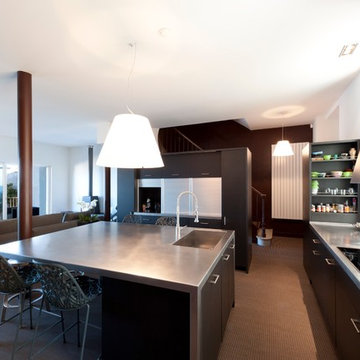
Paul Ladouce
Large contemporary u-shaped open plan kitchen in Marseille with an integrated sink, flat-panel cabinets, black cabinets, carpet and with island.
Large contemporary u-shaped open plan kitchen in Marseille with an integrated sink, flat-panel cabinets, black cabinets, carpet and with island.
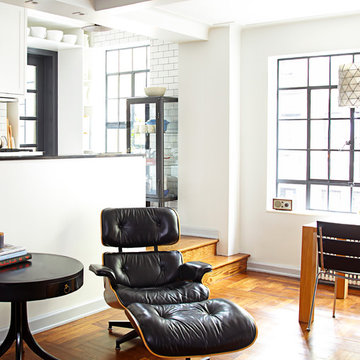
alyssa kirsten
Photo of a small transitional u-shaped eat-in kitchen in New York with a single-bowl sink, recessed-panel cabinets, white cabinets, quartz benchtops, white splashback, ceramic splashback, stainless steel appliances, medium hardwood floors and a peninsula.
Photo of a small transitional u-shaped eat-in kitchen in New York with a single-bowl sink, recessed-panel cabinets, white cabinets, quartz benchtops, white splashback, ceramic splashback, stainless steel appliances, medium hardwood floors and a peninsula.
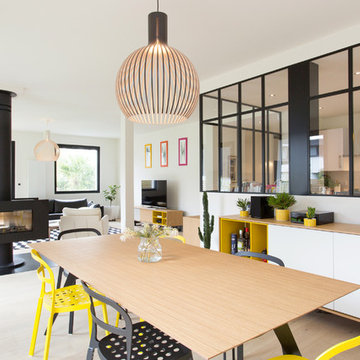
Agence 19 DEGRES
Maison
Photo © Caroline Ablain
Mid-sized contemporary open plan dining in Rennes with white walls, light hardwood floors, a two-sided fireplace and a metal fireplace surround.
Mid-sized contemporary open plan dining in Rennes with white walls, light hardwood floors, a two-sided fireplace and a metal fireplace surround.
127 Home Design Photos
1


















