78,980 Home Design Photos
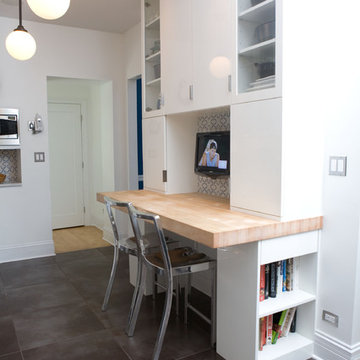
Design ideas for a small contemporary study room in Chicago with a built-in desk, white walls, ceramic floors, no fireplace and grey floor.

The large eat-in kitchen was updated with all new appliances and a center island.
This is an example of a mid-sized kitchen in Chicago.
This is an example of a mid-sized kitchen in Chicago.
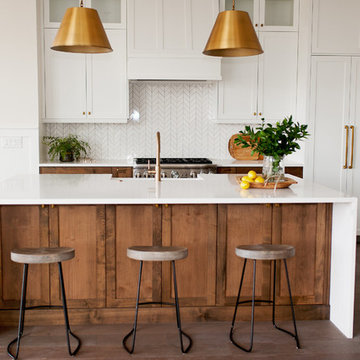
Dawn Burkhart
Inspiration for a mid-sized country l-shaped kitchen in Boise with a farmhouse sink, shaker cabinets, medium wood cabinets, quartz benchtops, white splashback, mosaic tile splashback, stainless steel appliances, medium hardwood floors, with island, brown floor and white benchtop.
Inspiration for a mid-sized country l-shaped kitchen in Boise with a farmhouse sink, shaker cabinets, medium wood cabinets, quartz benchtops, white splashback, mosaic tile splashback, stainless steel appliances, medium hardwood floors, with island, brown floor and white benchtop.
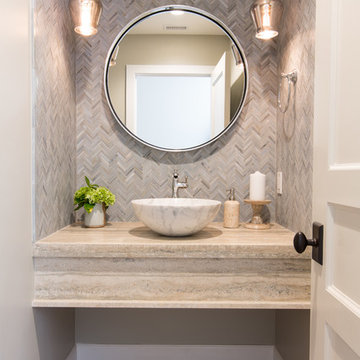
Hello powder room! Photos by: Rod Foster
Inspiration for a small beach style powder room in Orange County with beige tile, gray tile, mosaic tile, light hardwood floors, a vessel sink, travertine benchtops, grey walls and beige floor.
Inspiration for a small beach style powder room in Orange County with beige tile, gray tile, mosaic tile, light hardwood floors, a vessel sink, travertine benchtops, grey walls and beige floor.
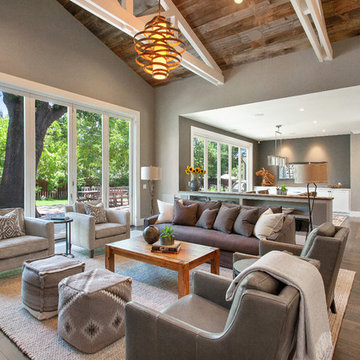
Farmhouse style with industrial, contemporary feel.
Mid-sized country open concept living room in San Francisco with grey walls and medium hardwood floors.
Mid-sized country open concept living room in San Francisco with grey walls and medium hardwood floors.
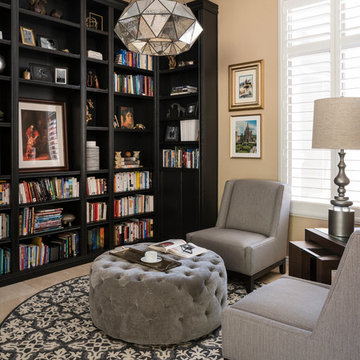
A former unused dining room, this cozy library is transformed into a functional space that features grand bookcases perfect for voracious book lovers, displays of treasured antiques and a gallery wall collection of personal artwork.
Shown in this photo: home library, library, mercury chandelier, area rug, slipper chairs, gray chairs, tufted ottoman, custom bookcases, nesting tables, wall art, accessories, antiques & finishing touches designed by LMOH Home. | Photography Joshua Caldwell.
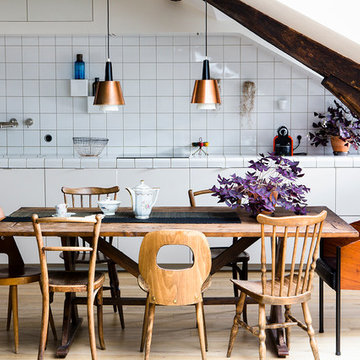
Inspiration for a mid-sized contemporary open plan dining in Paris with light hardwood floors and beige floor.
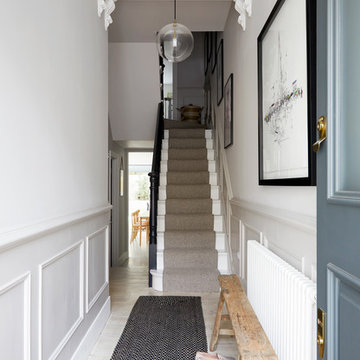
Anna Stathaki
This is an example of a mid-sized scandinavian entry hall in London with white walls, painted wood floors, a single front door, a blue front door and beige floor.
This is an example of a mid-sized scandinavian entry hall in London with white walls, painted wood floors, a single front door, a blue front door and beige floor.
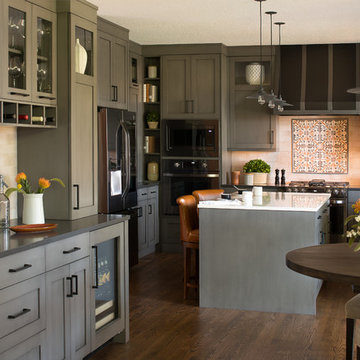
This kitchen is the perfect example of how dark stained cabinets don't necessarily create a dark space. The natural and artificial light in this kitchen's design allow the space to be bright and welcoming.
Scott Amundson Photography, LLC
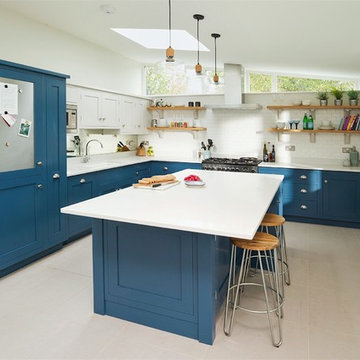
A well planned family kitchen hand built in the Shaker style. Designed to meet the customers brief of an eating and cooking space which all the family could enjoy. The kitchen includes a bespoke island with a Quartz worktop and breakfast bar seating in Caesarstone's Misty Carrara. Like the base cabinets it's painted in Farrow & Ball's Stiffkey Blue whilst the wall units are painted in their complimentary Pavilion Grey. Special features include the family-friendly black board which is built into it's own frame and mounted onto the side panel of the fridge freezer and the magnetic notice board which is inset into the door panel. Special touch and wow factor goes to the Mirrored Splashback in Hand Silvered Vintage Finish!
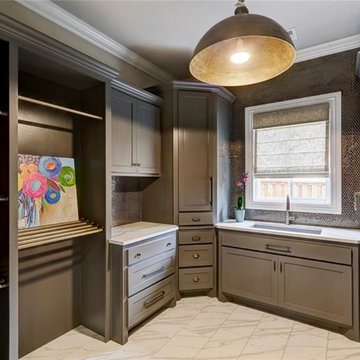
Inspiration for a large transitional u-shaped dedicated laundry room in Nashville with an undermount sink, shaker cabinets, beige cabinets, quartz benchtops, porcelain floors, a side-by-side washer and dryer and brown walls.
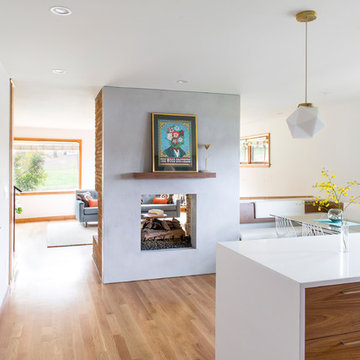
Reagen Taylor
Photo of a mid-sized midcentury l-shaped eat-in kitchen in Portland with an undermount sink, flat-panel cabinets, white cabinets, quartz benchtops, blue splashback, ceramic splashback, stainless steel appliances, medium hardwood floors and with island.
Photo of a mid-sized midcentury l-shaped eat-in kitchen in Portland with an undermount sink, flat-panel cabinets, white cabinets, quartz benchtops, blue splashback, ceramic splashback, stainless steel appliances, medium hardwood floors and with island.

This is an example of a mid-sized transitional l-shaped eat-in kitchen in Chicago with an undermount sink, shaker cabinets, grey cabinets, grey splashback, stainless steel appliances, dark hardwood floors, with island, onyx benchtops and glass tile splashback.
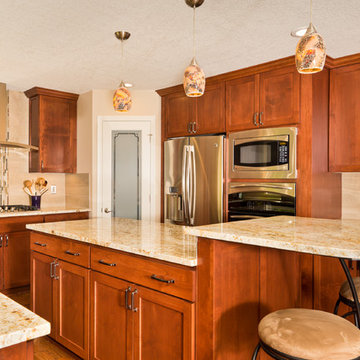
Engage Photo & Video
Photo of a mid-sized contemporary u-shaped open plan kitchen in Portland with an undermount sink, recessed-panel cabinets, medium wood cabinets, granite benchtops, beige splashback, glass tile splashback, stainless steel appliances, medium hardwood floors and with island.
Photo of a mid-sized contemporary u-shaped open plan kitchen in Portland with an undermount sink, recessed-panel cabinets, medium wood cabinets, granite benchtops, beige splashback, glass tile splashback, stainless steel appliances, medium hardwood floors and with island.
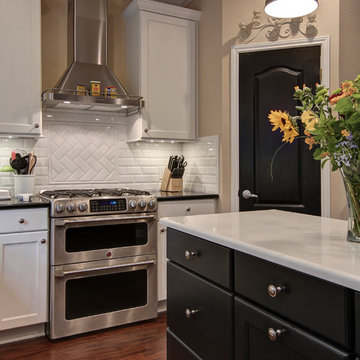
Photo of a traditional u-shaped eat-in kitchen in Austin with a farmhouse sink, white cabinets, quartz benchtops, white splashback, subway tile splashback, stainless steel appliances and shaker cabinets.
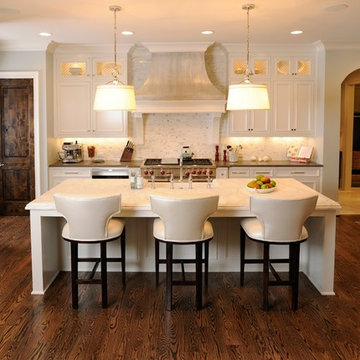
Southern Living Showhouse by: Castle Homes
Mid-sized traditional single-wall eat-in kitchen in Nashville with white cabinets, panelled appliances, recessed-panel cabinets, marble benchtops, with island, a farmhouse sink, white splashback, stone tile splashback and dark hardwood floors.
Mid-sized traditional single-wall eat-in kitchen in Nashville with white cabinets, panelled appliances, recessed-panel cabinets, marble benchtops, with island, a farmhouse sink, white splashback, stone tile splashback and dark hardwood floors.
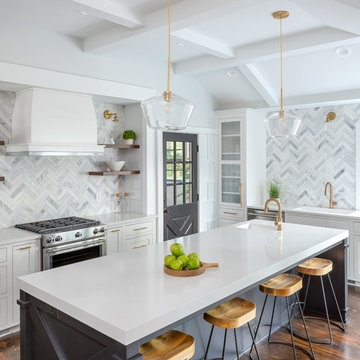
Love how this kitchen renovation creates an open feel for our clients to their dining room and office and a better transition to back yard!
Large transitional u-shaped eat-in kitchen in Raleigh with an undermount sink, shaker cabinets, white cabinets, quartzite benchtops, grey splashback, marble splashback, stainless steel appliances, dark hardwood floors, with island, brown floor and white benchtop.
Large transitional u-shaped eat-in kitchen in Raleigh with an undermount sink, shaker cabinets, white cabinets, quartzite benchtops, grey splashback, marble splashback, stainless steel appliances, dark hardwood floors, with island, brown floor and white benchtop.
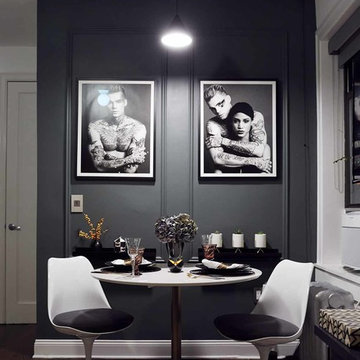
Design ideas for a small transitional dining room in New York with grey walls, dark hardwood floors, brown floor and no fireplace.
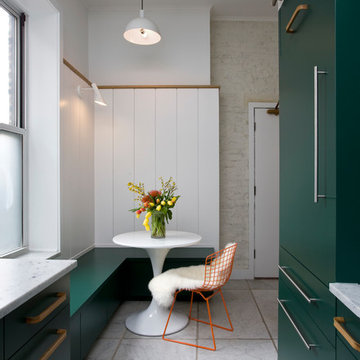
This is an example of a small contemporary galley separate kitchen in Chicago with flat-panel cabinets, green cabinets, marble benchtops, marble floors, no island, white floor, white benchtop and panelled appliances.
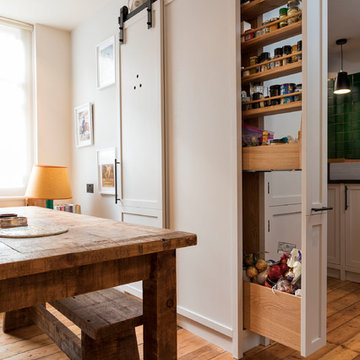
Central storage unit that comprises of a bespoke pull-out larder system and hoses the integrated fridge/freezer and further storage behind the top hung sliding door.
78,980 Home Design Photos
1


















