28 Home Design Photos
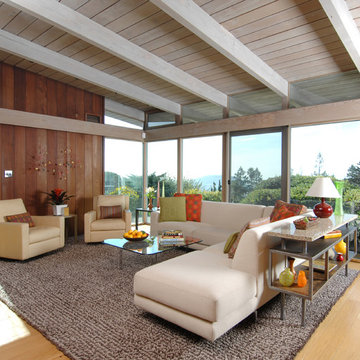
A fresh and modern design upgrade to the existing interior of this mid-century modern home created the perfect compliment to the owner's taste and lifestyle. Furniture layouts and detailed specifications for the living room provided the starting point and primary focus for the project, and influenced the selection of related materials and finishes throughout the house.
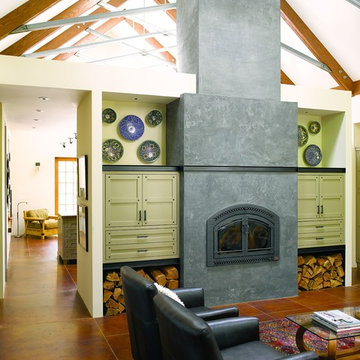
Alex Hayden
Inspiration for a mid-sized contemporary formal enclosed living room in Seattle with concrete floors, beige walls, a wood stove, a concrete fireplace surround, no tv and brown floor.
Inspiration for a mid-sized contemporary formal enclosed living room in Seattle with concrete floors, beige walls, a wood stove, a concrete fireplace surround, no tv and brown floor.
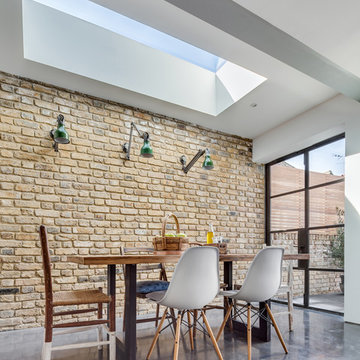
Set within the Carlton Square Conservation Area in East London, this two-storey end of terrace period property suffered from a lack of natural light, low ceiling heights and a disconnection to the garden at the rear.
The clients preference for an industrial aesthetic along with an assortment of antique fixtures and fittings acquired over many years were an integral factor whilst forming the brief. Steel windows and polished concrete feature heavily, allowing the enlarged living area to be visually connected to the garden with internal floor finishes continuing externally. Floor to ceiling glazing combined with large skylights help define areas for cooking, eating and reading whilst maintaining a flexible open plan space.
This simple yet detailed project located within a prominent Conservation Area required a considered design approach, with a reduced palette of materials carefully selected in response to the existing building and it’s context.
Photographer: Simon Maxwell
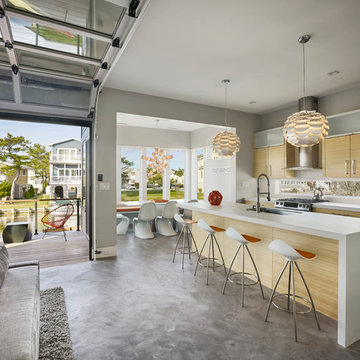
Todd Mason - Halkin Mason Photography
Large contemporary galley open plan kitchen in Other with an undermount sink, flat-panel cabinets, light wood cabinets, solid surface benchtops, white splashback, window splashback, stainless steel appliances, concrete floors, with island and grey floor.
Large contemporary galley open plan kitchen in Other with an undermount sink, flat-panel cabinets, light wood cabinets, solid surface benchtops, white splashback, window splashback, stainless steel appliances, concrete floors, with island and grey floor.
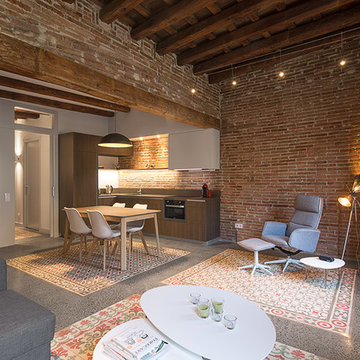
David Benito
Design ideas for a mid-sized industrial formal open concept living room in Barcelona with concrete floors, brown walls, no fireplace and no tv.
Design ideas for a mid-sized industrial formal open concept living room in Barcelona with concrete floors, brown walls, no fireplace and no tv.
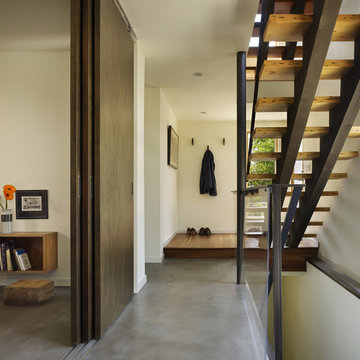
This Seattle modern house by chadbourne + doss architects has an open plan that links interior spaces vertically as well as out to the landscape. Large sliding doors allow the Master Bedroom to open to views of the yard.
Photo by Benjamin Benschneider
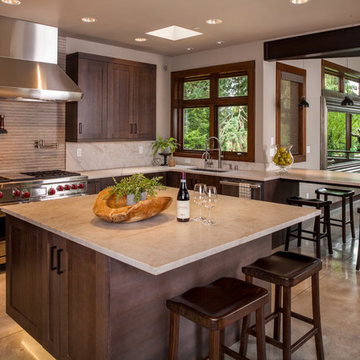
Michael Seidel
Inspiration for a mid-sized contemporary l-shaped kitchen in Seattle with granite benchtops, stainless steel appliances, concrete floors, with island, grey floor, an undermount sink, shaker cabinets, dark wood cabinets, beige benchtop and grey splashback.
Inspiration for a mid-sized contemporary l-shaped kitchen in Seattle with granite benchtops, stainless steel appliances, concrete floors, with island, grey floor, an undermount sink, shaker cabinets, dark wood cabinets, beige benchtop and grey splashback.
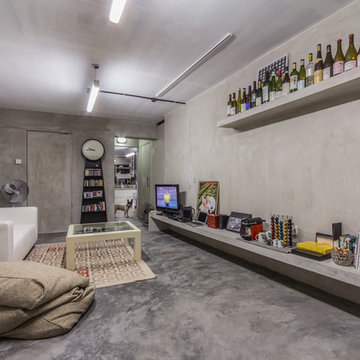
Inspiration for a mid-sized country open concept living room in Singapore with grey walls, concrete floors and a freestanding tv.
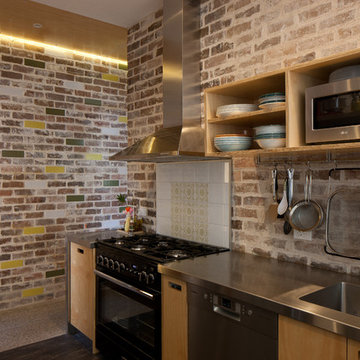
Douglas Frost
Design ideas for a small eclectic l-shaped kitchen in Sydney with open cabinets, light wood cabinets, stainless steel benchtops, linoleum floors, a peninsula and a double-bowl sink.
Design ideas for a small eclectic l-shaped kitchen in Sydney with open cabinets, light wood cabinets, stainless steel benchtops, linoleum floors, a peninsula and a double-bowl sink.
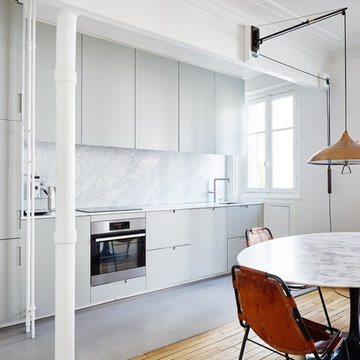
Photo of a mid-sized scandinavian single-wall open plan kitchen in Paris with flat-panel cabinets, grey cabinets, grey splashback, stone slab splashback, panelled appliances, an undermount sink, marble benchtops, concrete floors and no island.
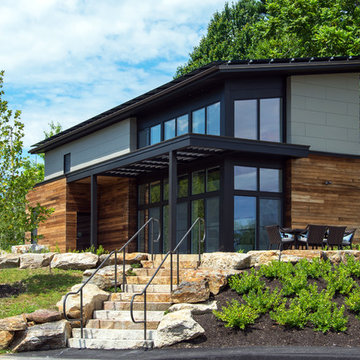
View from approach. Cambia siding, Nichiha Panel Siding, Intus triple pane windows, solar panels visible on roof.
This is an example of a large contemporary two-storey exterior in Portland Maine with mixed siding and a shed roof.
This is an example of a large contemporary two-storey exterior in Portland Maine with mixed siding and a shed roof.
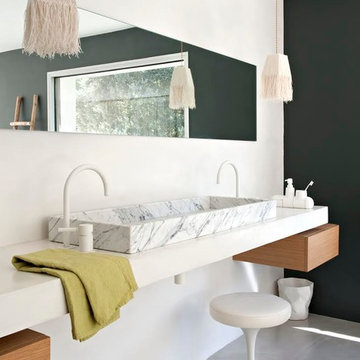
NICOLAS MATHEUS
This is an example of a mid-sized contemporary bathroom in Montpellier with a trough sink, concrete floors and white walls.
This is an example of a mid-sized contemporary bathroom in Montpellier with a trough sink, concrete floors and white walls.
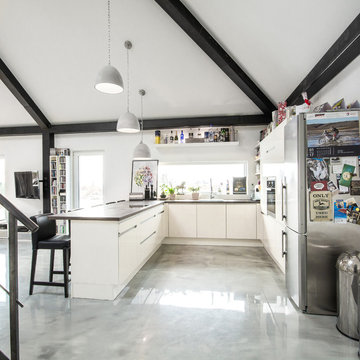
Diese offene Küche ist offen gestaltet. Die Schränke in hochglanzoptik fügen sich in die Wandgestaltung ein. Klare Formen und die einheitliche Farbgestaltung verleihen dem offenen Bereich eine ruhiges Flair. Die Sitzgelegenheiten am Küchenblock fügen sich in das offene Konzept ein und bieten Raum für eine angenehme Atmosphäre.
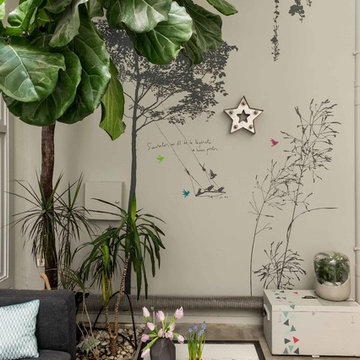
Design ideas for a mid-sized industrial courtyard patio in Paris with a container garden.
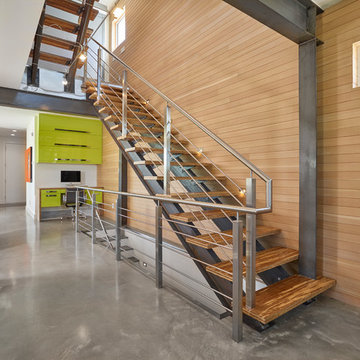
Industrial Modern Stair Case. Bamboo Treads with Steel structure. Attlea Inc.
Mid-sized contemporary wood floating staircase in Edmonton with open risers and cable railing.
Mid-sized contemporary wood floating staircase in Edmonton with open risers and cable railing.
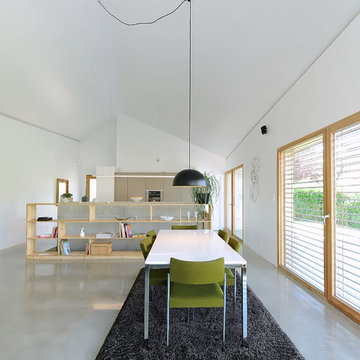
Alain-Marc Oberlé
Large scandinavian kitchen/dining combo in Strasbourg with white walls.
Large scandinavian kitchen/dining combo in Strasbourg with white walls.
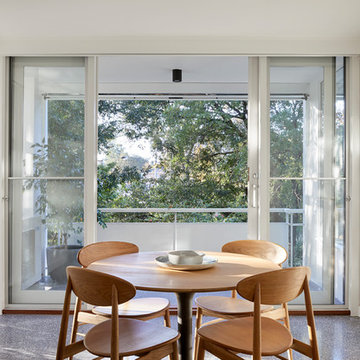
Tatjana Plitt
Design ideas for a small contemporary separate dining room in Melbourne with white walls, concrete floors and grey floor.
Design ideas for a small contemporary separate dining room in Melbourne with white walls, concrete floors and grey floor.
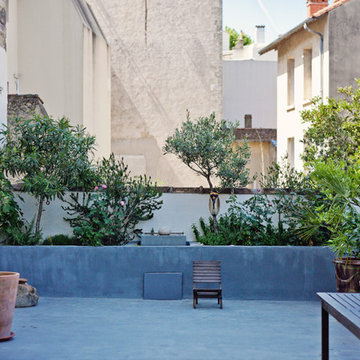
Prolongement dedans-dehors
Photo of a mid-sized mediterranean patio in Montpellier with a container garden.
Photo of a mid-sized mediterranean patio in Montpellier with a container garden.
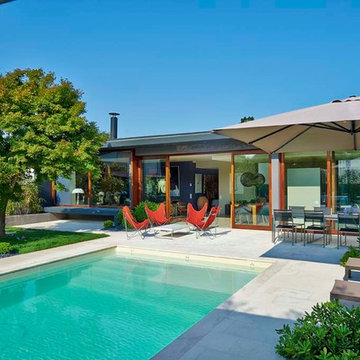
PHILIPPE CAUMES
Design ideas for a mid-sized contemporary backyard patio in Bordeaux.
Design ideas for a mid-sized contemporary backyard patio in Bordeaux.
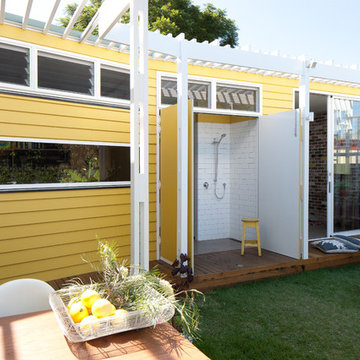
Douglas Frost
Design ideas for a small eclectic one-storey yellow exterior in Sydney with concrete fiberboard siding and a flat roof.
Design ideas for a small eclectic one-storey yellow exterior in Sydney with concrete fiberboard siding and a flat roof.
28 Home Design Photos
1


















