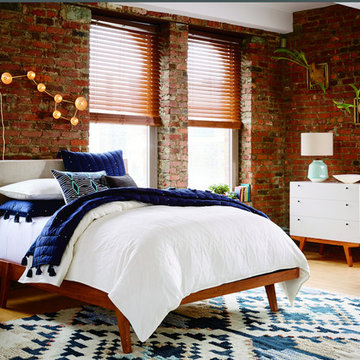24 Home Design Photos
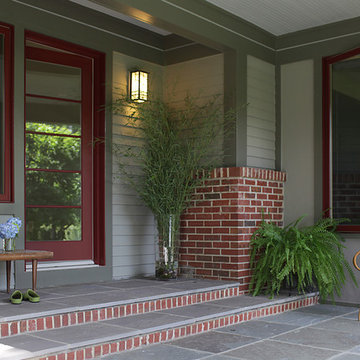
Inspiration for a mid-sized traditional front door in DC Metro with a single front door, a red front door, grey walls, ceramic floors and grey floor.
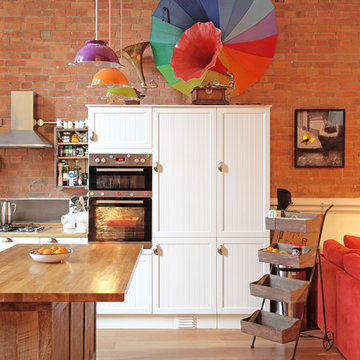
The heart of this converted school house is a glorious open-plan kitchen where bespoke colander lights in aubergine, tango and lime pair with a vivid vintage gramophone for a colour injection.
Photography by Fisher Hart
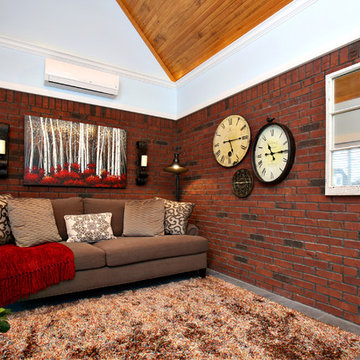
Inspiration for a mid-sized traditional enclosed family room in Louisville with red walls, no fireplace, no tv, slate floors and grey floor.
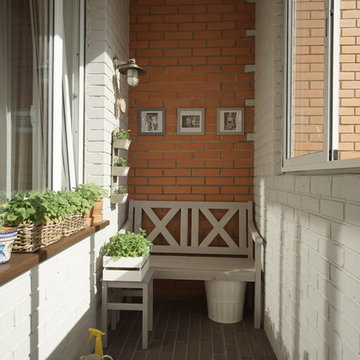
Дизайнер Ирина Соколова, фотограф Георгий Жоржолиани. Кирпич по окну со стороны улицы пришлось закрыть, так как лоджию утепляли. Сначала хотели обшить досками, но решили сделать имитацию кирпича. Мастера нарисовали по штукатурке имитацию кирпича шпателем, после покрасили. Получилось отлично!
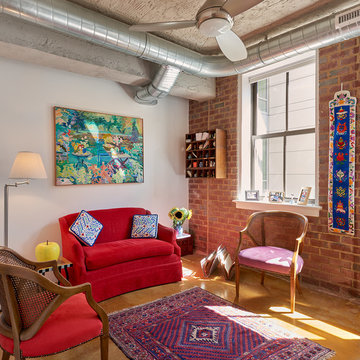
Anice Hoachlander, Hoachlander Davis Photography
Photo of a mid-sized eclectic formal living room in DC Metro with white walls, concrete floors, no fireplace and no tv.
Photo of a mid-sized eclectic formal living room in DC Metro with white walls, concrete floors, no fireplace and no tv.
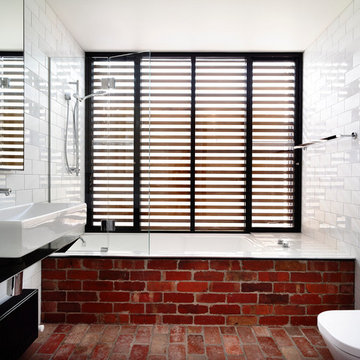
Photographer: Derek Swalwell
This is an example of a mid-sized contemporary bathroom in Melbourne with white tile, subway tile, black cabinets, an open shower, a wall-mount toilet, white walls, stainless steel benchtops, brick floors, an alcove tub, a trough sink, red floor and an open shower.
This is an example of a mid-sized contemporary bathroom in Melbourne with white tile, subway tile, black cabinets, an open shower, a wall-mount toilet, white walls, stainless steel benchtops, brick floors, an alcove tub, a trough sink, red floor and an open shower.
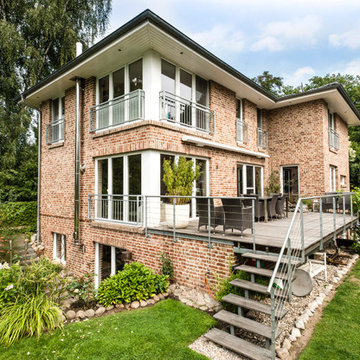
Verkaufsbilder für einen Häuserkatalog einer Norddeutschen Baufirma
Large contemporary three-storey brick exterior in Hamburg.
Large contemporary three-storey brick exterior in Hamburg.

SWH
This is an example of a mid-sized traditional courtyard partial sun formal garden in Other with a garden path and natural stone pavers.
This is an example of a mid-sized traditional courtyard partial sun formal garden in Other with a garden path and natural stone pavers.
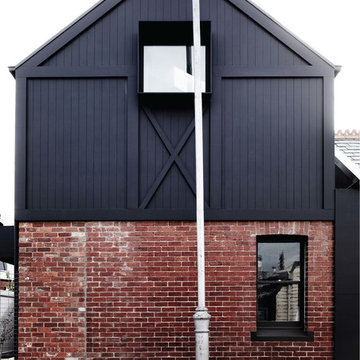
Sharyn Cairns
Mid-sized contemporary two-storey black exterior in Melbourne with mixed siding and a gable roof.
Mid-sized contemporary two-storey black exterior in Melbourne with mixed siding and a gable roof.
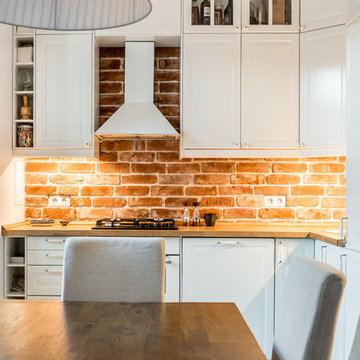
Photo of a small contemporary l-shaped open plan kitchen in Moscow with white cabinets, brown splashback, brick splashback and no island.
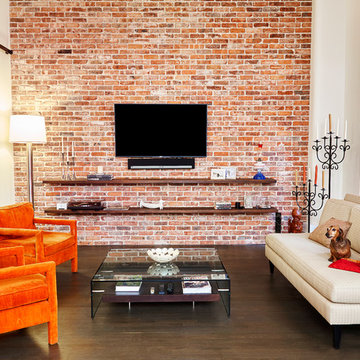
Alyssa Kirsten
Inspiration for a mid-sized contemporary open concept living room in New York with multi-coloured walls, medium hardwood floors, no fireplace and a wall-mounted tv.
Inspiration for a mid-sized contemporary open concept living room in New York with multi-coloured walls, medium hardwood floors, no fireplace and a wall-mounted tv.
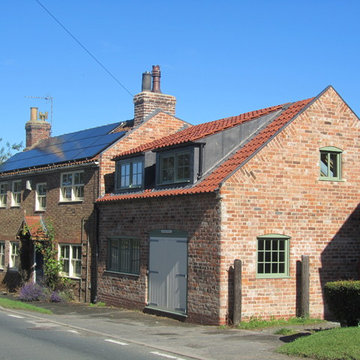
Stephen Samuel RIBA - Building upon the existing vernacular of this eighteenth century Blacksmith's Forge and Cottage, this dwelling has been remodelled to provide an extremely comfortable six bedroom private residence, whilst emphasising traditional vernacular features typical of this part of Eastern England. The bricks are all handmade in the village from local clays and the clay pantiles locally sourced, reducing carbon transportation costs, the gable brickwork constructed to emphasise an intricate "dutch tumbling-in" feature, traditional to this part of Eastern England. Note the "bullnose" brickwork used to all fenestrated openings and on the external corners! The windows are all composite aluclad timber windows with a "U" Value of 1.25W/m2K. Excellent performance characteristics, finished in "sage green" or "french vanilla" as evident on the building.
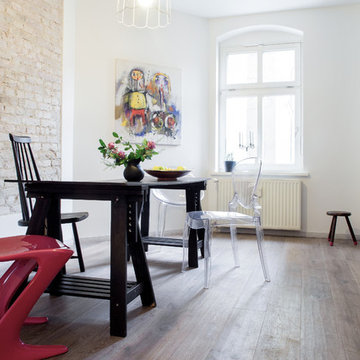
General view of the kitchen with table, cooking corner, design chairs, painting and btick wall.
Luca Girardini - Photos © 2014 Houzz
Inspiration for a mid-sized eclectic kitchen/dining combo in Berlin with medium hardwood floors and white walls.
Inspiration for a mid-sized eclectic kitchen/dining combo in Berlin with medium hardwood floors and white walls.
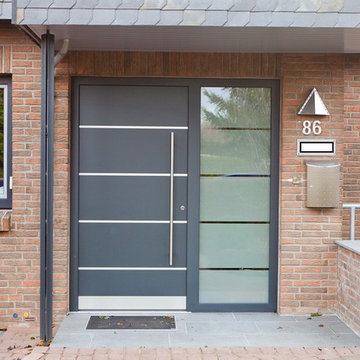
Inspiration for a small contemporary front door in Other with a single front door and a black front door.
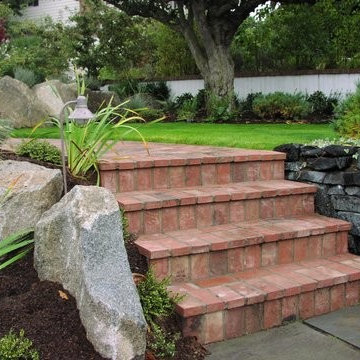
Red brick steps leading to front entry of Seattle home. Landscape designed and installed by Environmental Construction Inc.
Inspiration for a large traditional garden in Seattle.
Inspiration for a large traditional garden in Seattle.
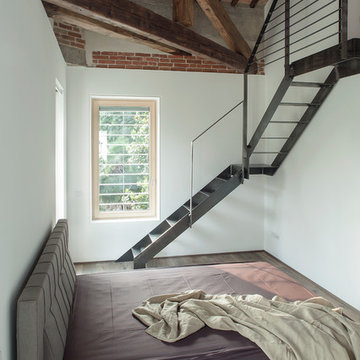
Design ideas for a mid-sized contemporary bedroom in Other with white walls, medium hardwood floors and no fireplace.
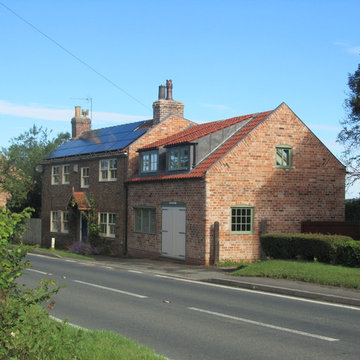
Stephen Samuel RIBA - Having significantly remodelled and reworked this period property to provide a comfortable family dwelling for the twenty first century, advantage has been taken to preserve the character whilst significantly improving solar gain, actively and passively, to temper the internal environment, whilst significantly reducing all electrical and heating costs, down 90% on 2010 levels.
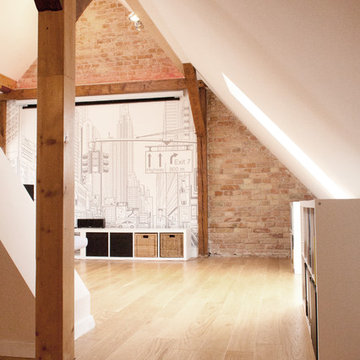
This is an example of a large contemporary open concept living room in Berlin with white walls and light hardwood floors.
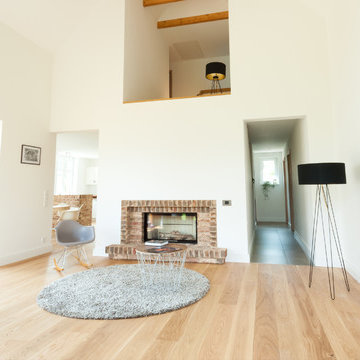
This is an example of a large contemporary living room in Berlin with white walls and light hardwood floors.
24 Home Design Photos
1



















