61 Home Design Photos
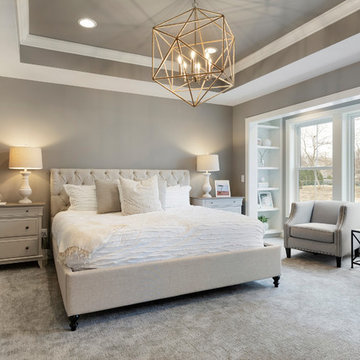
Master Suite with seating area & built in bookcases
This is an example of a large transitional master bedroom in Minneapolis with grey walls, carpet, no fireplace and grey floor.
This is an example of a large transitional master bedroom in Minneapolis with grey walls, carpet, no fireplace and grey floor.
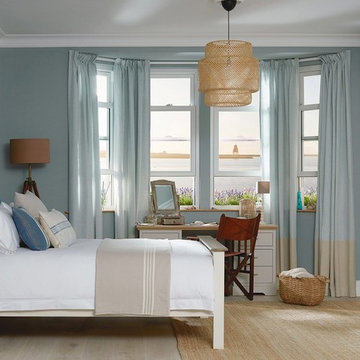
Inspiration for a mid-sized beach style master bedroom in Dublin with blue walls, light hardwood floors and beige floor.
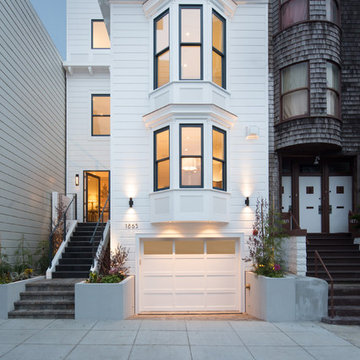
Lucas Fladzinski Photography
Mid-sized transitional two-storey white exterior in San Francisco with wood siding and a flat roof.
Mid-sized transitional two-storey white exterior in San Francisco with wood siding and a flat roof.
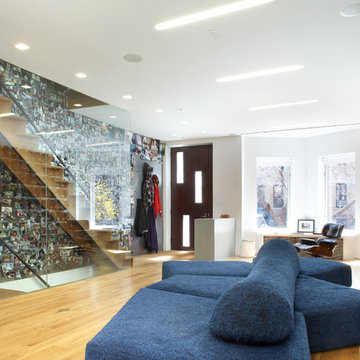
In this classic Brooklyn brownstone, Slade Architecture designed a modern renovation for an active family. The design ties all four floors together with a free floating stair and three storey photo wall of blackened steel.
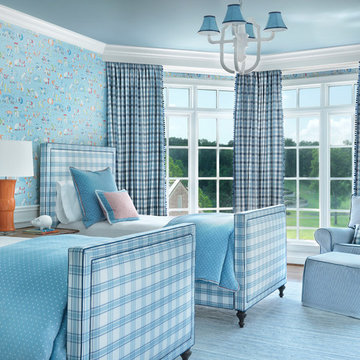
Alise O'Brien
Photo of a mid-sized traditional kids' bedroom for kids 4-10 years old and boys in St Louis with blue walls, dark hardwood floors and brown floor.
Photo of a mid-sized traditional kids' bedroom for kids 4-10 years old and boys in St Louis with blue walls, dark hardwood floors and brown floor.
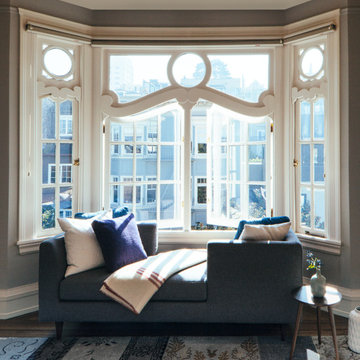
A shareable couch and soft blanket transform this formal window into a space of comfort
Photo Credit: Helynn Ospina
Inspiration for a mid-sized traditional master bedroom in San Francisco with grey walls.
Inspiration for a mid-sized traditional master bedroom in San Francisco with grey walls.
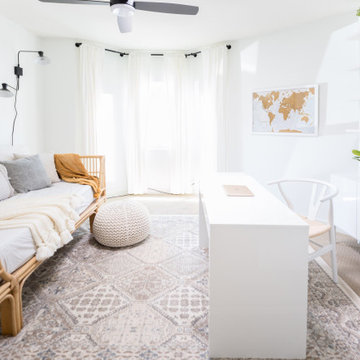
Bright white home office space
Photo of a mid-sized country home office in Phoenix with white walls, carpet, a freestanding desk and beige floor.
Photo of a mid-sized country home office in Phoenix with white walls, carpet, a freestanding desk and beige floor.
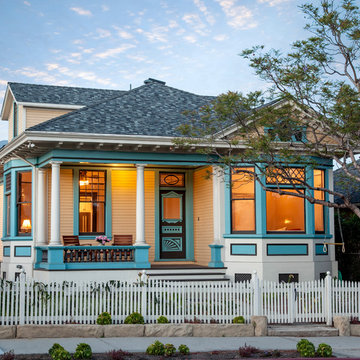
Photographer: Jim Bartsch
Architect: Thompson Naylor Architects
Design ideas for a mid-sized traditional two-storey yellow exterior in Santa Barbara with wood siding and a hip roof.
Design ideas for a mid-sized traditional two-storey yellow exterior in Santa Barbara with wood siding and a hip roof.
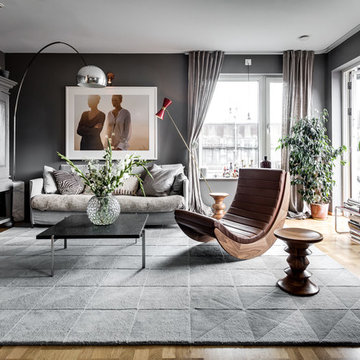
Henrik Nero
Inspiration for a large scandinavian formal open concept living room in Stockholm with grey walls, a concealed tv, medium hardwood floors and no fireplace.
Inspiration for a large scandinavian formal open concept living room in Stockholm with grey walls, a concealed tv, medium hardwood floors and no fireplace.
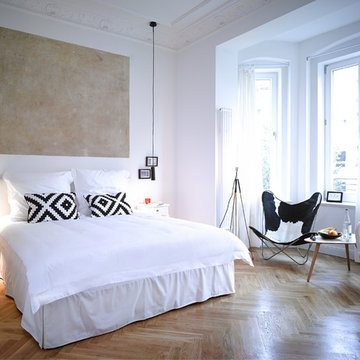
Fotograf: Harry Weber
Photo of a large contemporary master bedroom in Berlin with white walls, medium hardwood floors and no fireplace.
Photo of a large contemporary master bedroom in Berlin with white walls, medium hardwood floors and no fireplace.

As a practical trend, formal dining spaces have largely become obsolete in favor of great, dynamic kitchens; however, bucking the movement, my young, but highly traditional client wanted to enjoy evening meals as a routine close to the family’s scattered and hectic days.
Ceilings are christened a whisper of a blush to inspire relaxed conversation under the halo of a warm glow.
The traditional table and chairs are the yield of a highly juried online treasure hunt. Each piece is meticulously refinished in an updated stain more reflective of the young homeowners. Performance fabric is used on the chairs to ensure ease of cleanability to combat daily use by children and young adults.
Walls are clad in a cut velvet and metallic animal print wallpaper to add subtle nostalgia from eras gone by.
Millwork is freshly painted in a semi-gloss alabaster to offer relief from the wallpaper and ceiling.
The opulent, antique-inspired chandelier is the dazzling focal point with draped crystal beading.
Linen drapery panels seamlessly silhouette the cozy window seat.
Cleanable yet regal velvet fabric upholstered cushions, ornamented with a braided trim add a final pop of elegance.
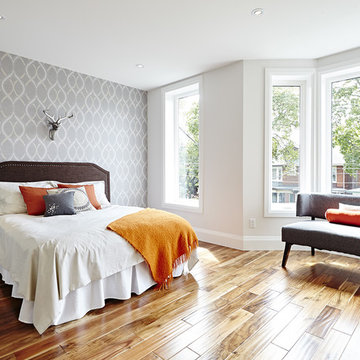
2nd floor front bedroom with hand scraped walnut hardwood floors and wall paper accent wall.
Large transitional guest bedroom in Toronto with grey walls, medium hardwood floors and no fireplace.
Large transitional guest bedroom in Toronto with grey walls, medium hardwood floors and no fireplace.
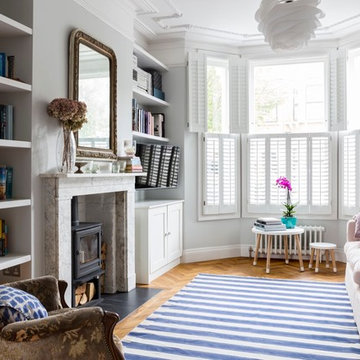
The front reception room has reclaimed oak parquet flooring, a new marble fireplace surround and a wood burner and floating shelves either side of the fireplace. An antique decorative mirror hangs centrally above the fireplace.
Photography by Chris Snook
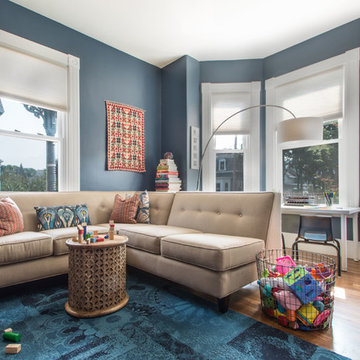
This is an example of a small transitional family room in Boston with blue walls, medium hardwood floors and beige floor.
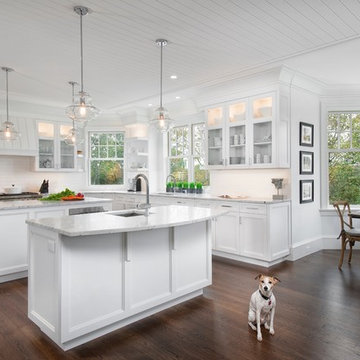
steve rossi
Photo of a mid-sized traditional u-shaped open plan kitchen in New York with an undermount sink, recessed-panel cabinets, white cabinets, marble benchtops, white splashback, subway tile splashback, dark hardwood floors, multiple islands, brown floor and white benchtop.
Photo of a mid-sized traditional u-shaped open plan kitchen in New York with an undermount sink, recessed-panel cabinets, white cabinets, marble benchtops, white splashback, subway tile splashback, dark hardwood floors, multiple islands, brown floor and white benchtop.
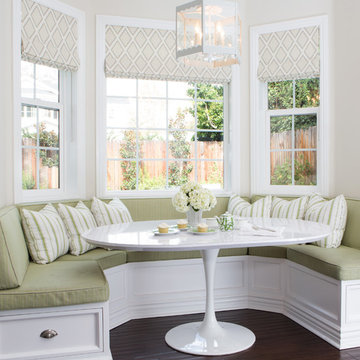
www.erikabiermanphotography.com
Inspiration for a small traditional dining room in Los Angeles with beige walls, no fireplace and dark hardwood floors.
Inspiration for a small traditional dining room in Los Angeles with beige walls, no fireplace and dark hardwood floors.

Brett Mountain
This is an example of a mid-sized industrial separate dining room in Detroit with dark hardwood floors and beige walls.
This is an example of a mid-sized industrial separate dining room in Detroit with dark hardwood floors and beige walls.
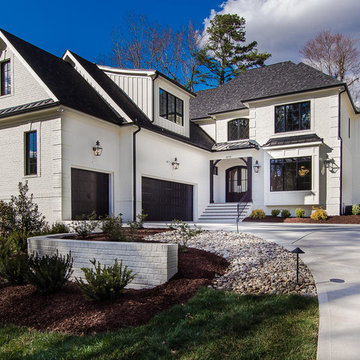
Sherwin Williams Dover White Exterior
Sherwin Williams Tricorn Black garage doors
Ebony stained front door and cedar accents on front
Design ideas for a mid-sized transitional two-storey stucco white house exterior in Raleigh with a mixed roof.
Design ideas for a mid-sized transitional two-storey stucco white house exterior in Raleigh with a mixed roof.
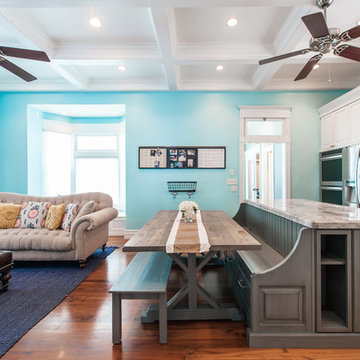
Trina Knudsen
Mid-sized traditional l-shaped eat-in kitchen in Salt Lake City with raised-panel cabinets, white cabinets, stainless steel appliances, medium hardwood floors and with island.
Mid-sized traditional l-shaped eat-in kitchen in Salt Lake City with raised-panel cabinets, white cabinets, stainless steel appliances, medium hardwood floors and with island.
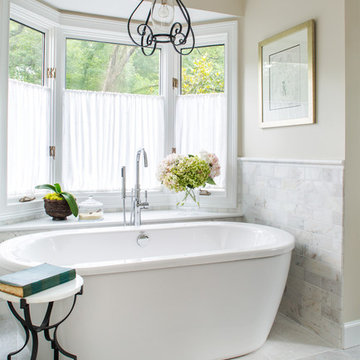
jeff herr photography
Photo of a large traditional master bathroom in Atlanta with marble benchtops, a freestanding tub, an alcove shower, white tile, stone tile and beige walls.
Photo of a large traditional master bathroom in Atlanta with marble benchtops, a freestanding tub, an alcove shower, white tile, stone tile and beige walls.
61 Home Design Photos
1


















