Cove Lighting 490 Home Design Photos
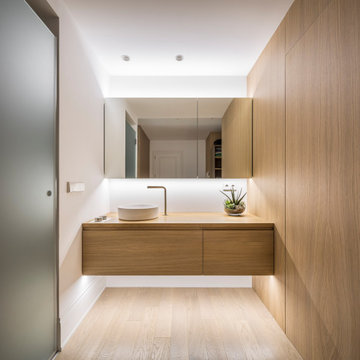
Fotografía: Germán Cabo
Photo of a mid-sized contemporary bathroom in Valencia with white walls, a vessel sink, wood benchtops, beige floor, flat-panel cabinets, light wood cabinets and light hardwood floors.
Photo of a mid-sized contemporary bathroom in Valencia with white walls, a vessel sink, wood benchtops, beige floor, flat-panel cabinets, light wood cabinets and light hardwood floors.
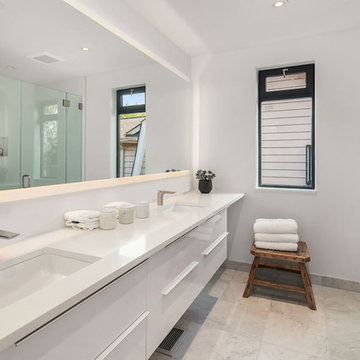
Master bath has quartz counters, porcelain and marble tile, and high-gloss, laminate-face cabinets. Mirror edges are etched and backlit with LED lighting.
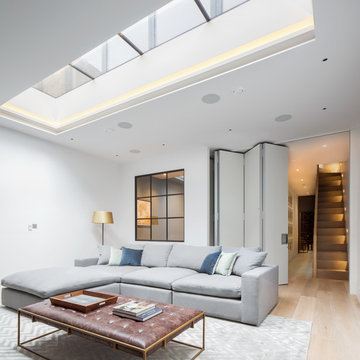
Juliet Murphy Photography
Inspiration for a mid-sized contemporary fully buried basement in London with white walls, light hardwood floors and beige floor.
Inspiration for a mid-sized contemporary fully buried basement in London with white walls, light hardwood floors and beige floor.
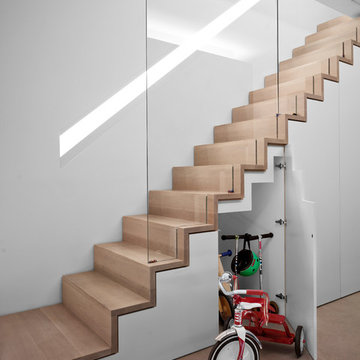
Design ideas for a mid-sized contemporary wood straight staircase in London with wood risers.
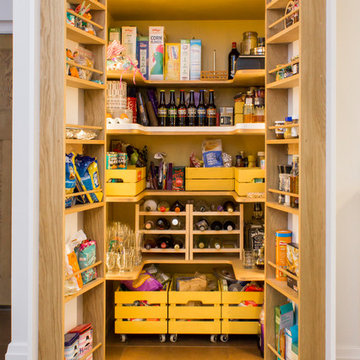
This Mid Century inspired kitchen was manufactured for a couple who definitely didn't want a traditional 'new' fitted kitchen as part of their extension to a 1930's house in a desirable Manchester suburb.
The walk in pantry was fitted into a bricked up recess previously occupied by a range. U-shaped shelves and larder racks mean there is plenty of storage for food meaning none needs to be stored in the kitchen cabinets. Strip LED lighting illuminates the interior.
Photo: Ian Hampson
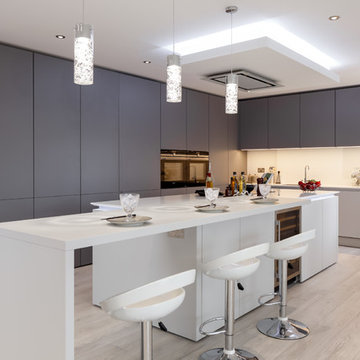
Harbour View Photography
This is an example of a mid-sized contemporary l-shaped kitchen in Dorset with flat-panel cabinets, grey cabinets, solid surface benchtops, white splashback, panelled appliances, light hardwood floors, with island and beige floor.
This is an example of a mid-sized contemporary l-shaped kitchen in Dorset with flat-panel cabinets, grey cabinets, solid surface benchtops, white splashback, panelled appliances, light hardwood floors, with island and beige floor.
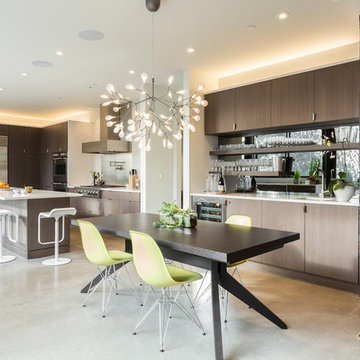
Dining and kitchen with wet bar
Built Photo
Inspiration for a large midcentury kitchen/dining combo in Portland with white walls, concrete floors, no fireplace and grey floor.
Inspiration for a large midcentury kitchen/dining combo in Portland with white walls, concrete floors, no fireplace and grey floor.
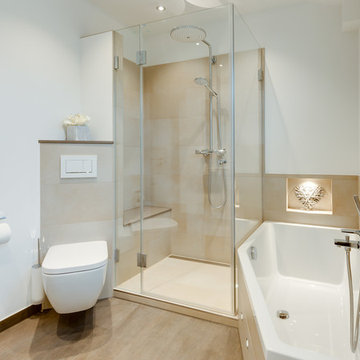
In der Dusche sorgt der integrierte Duschsitz für Sicherheit und Komfort. Die Duschsitzfläche wurde ebenso wie die Fensterbank und die Regalablage über dem WC aus stilvollem Quarzstein konzipiert.
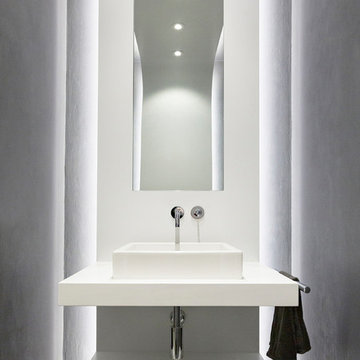
McAlpin Loft- Powder Room
RVP Photography
Industrial powder room in Cincinnati with grey walls, concrete floors, a vessel sink, engineered quartz benchtops, grey floor and open cabinets.
Industrial powder room in Cincinnati with grey walls, concrete floors, a vessel sink, engineered quartz benchtops, grey floor and open cabinets.
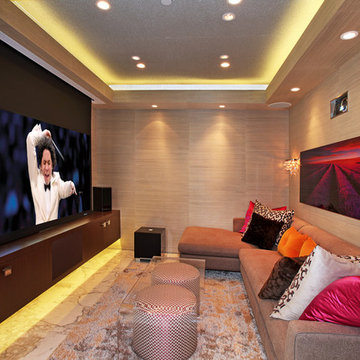
This project is an Electronic House Magazine award winner: http://electronichouse.com/article/small_house_goes_big_with_home_automation
We were brought into this project just as the major remodel was underway, allowing us to bring together a feature-rich audio/video and automation system with elegant integration into the spaces. This system provides simple control and automation of the lights, climate, audio/video, security, video surveillance, and door locks. The homeowner can use their iPads or iPhones to control everything in their home, or when away.
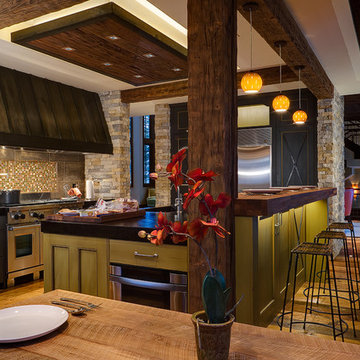
This is an example of a large contemporary u-shaped kitchen in Denver with recessed-panel cabinets, stainless steel appliances, an undermount sink, green cabinets, wood benchtops, multi-coloured splashback, mosaic tile splashback, medium hardwood floors, a peninsula and brown floor.
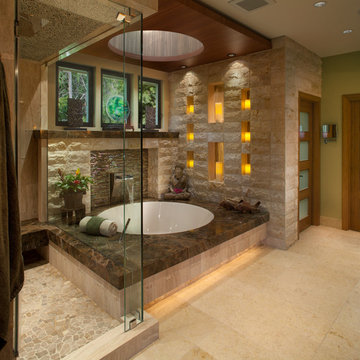
“The floating bamboo ceiling references the vertical reed-like wallpaper behind the LED candles in the niches of the chiseled stone.”
- San Diego Home/Garden Lifestyles
August 2013
James Brady Photography
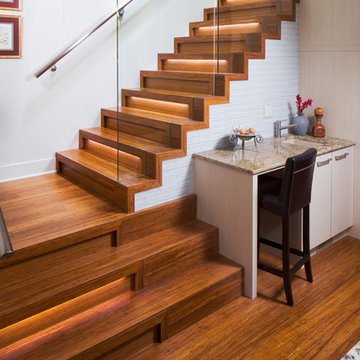
due to lot orientation and proportion, we needed to find a way to get more light into the house, specifically during the middle of the day. the solution that we came up with was the location of the stairs along the long south property line, combined with the glass railing, skylights, and some windows into the stair well. we allowed the stairs to project through the glass as thought the glass had sliced through the steps.
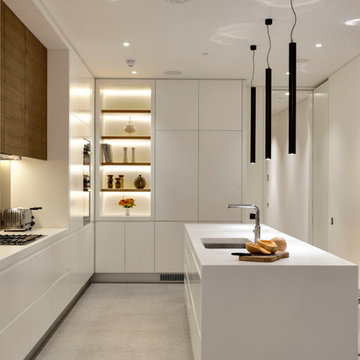
Kitchen. Designed by Form Studio, the kitchen door fronts and island unit are made from White High Max. The stools are from Magi and the lights over the island unit from Martini Lighting.
.
.
Bruce Hemming (photography) : Form Studio (architecture)
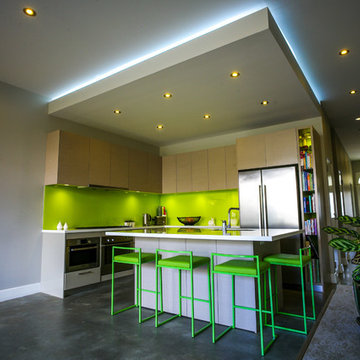
Kitchen with concrete floors & island bench,
lime green splashback. Plumbing for upstairs bathroom concealed in drop ceiling to kitchen. Clever idea that lets you make the rest of the room higher - only the bit where the plumbing needs to go is lower - also makes the kitchen look great with feature lighting.
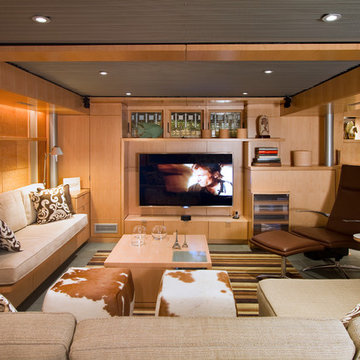
Home theater with wood paneling and Corrugated perforated metal ceiling, plus built-in banquette seating. next to TV wall
photo by Jeffrey Edward Tryon
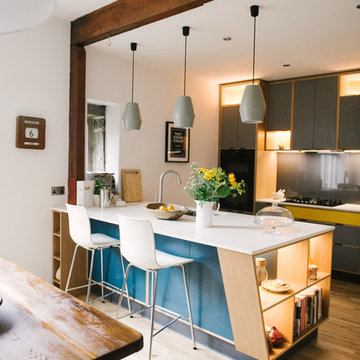
Wood & Wire: Bespoke Plywood Kitchen With Unusual Kitchen Island Unit
www.sarahmasonphotography.co.uk/
Design ideas for a mid-sized contemporary kitchen in Other with flat-panel cabinets, grey splashback, light hardwood floors, with island, beige floor and white benchtop.
Design ideas for a mid-sized contemporary kitchen in Other with flat-panel cabinets, grey splashback, light hardwood floors, with island, beige floor and white benchtop.
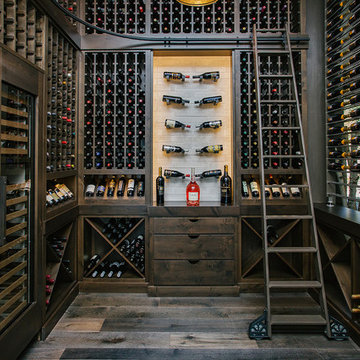
Beautiful custom wine racks.
Photo of a mid-sized transitional wine cellar in Portland with dark hardwood floors, storage racks and brown floor.
Photo of a mid-sized transitional wine cellar in Portland with dark hardwood floors, storage racks and brown floor.
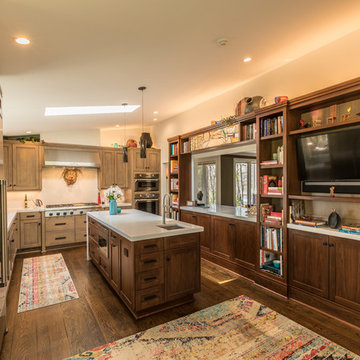
Amy Pearman, Boyd Pearman Photography
Inspiration for a mid-sized transitional u-shaped open plan kitchen in Other with shaker cabinets, medium wood cabinets, with island, brown floor, an undermount sink, quartz benchtops, stainless steel appliances, dark hardwood floors and beige benchtop.
Inspiration for a mid-sized transitional u-shaped open plan kitchen in Other with shaker cabinets, medium wood cabinets, with island, brown floor, an undermount sink, quartz benchtops, stainless steel appliances, dark hardwood floors and beige benchtop.
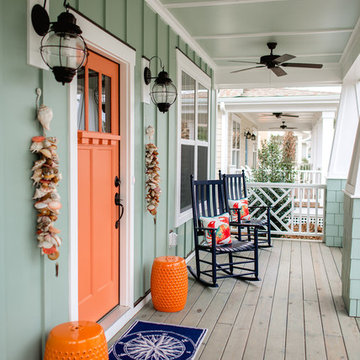
Kristopher Gerner
This is an example of a mid-sized beach style front yard verandah in Wilmington with a roof extension and decking.
This is an example of a mid-sized beach style front yard verandah in Wilmington with a roof extension and decking.
Cove Lighting 490 Home Design Photos
1


















