Whimsical Wallpaper 515 Home Design Photos
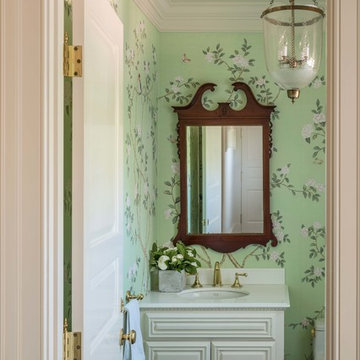
Richard Mandelkorn
This is an example of a small traditional powder room in Boston with raised-panel cabinets, white cabinets, a one-piece toilet, green walls, medium hardwood floors, an undermount sink, marble benchtops, brown floor and white benchtops.
This is an example of a small traditional powder room in Boston with raised-panel cabinets, white cabinets, a one-piece toilet, green walls, medium hardwood floors, an undermount sink, marble benchtops, brown floor and white benchtops.
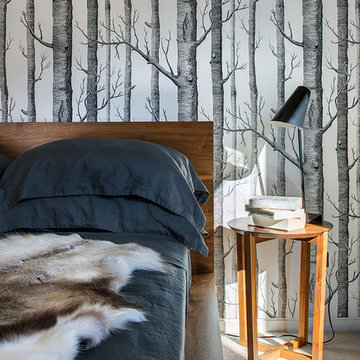
Photographer: Murray Fredericks
Mid-sized contemporary guest bedroom in Sydney with multi-coloured walls and carpet.
Mid-sized contemporary guest bedroom in Sydney with multi-coloured walls and carpet.
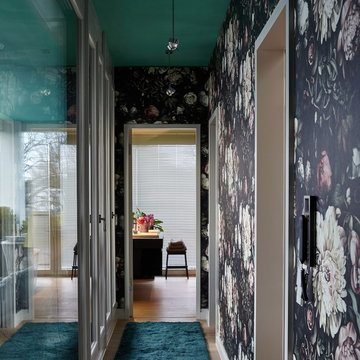
Neugestaltung des Farbkonzeptes und Styling. Besonderes Highlight: Decke in türkis.
Fotos: Nassim Ohadi
Möbel und Einbauten: UK-Urban Comfort
Small eclectic hallway in Hamburg with multi-coloured walls, medium hardwood floors and brown floor.
Small eclectic hallway in Hamburg with multi-coloured walls, medium hardwood floors and brown floor.
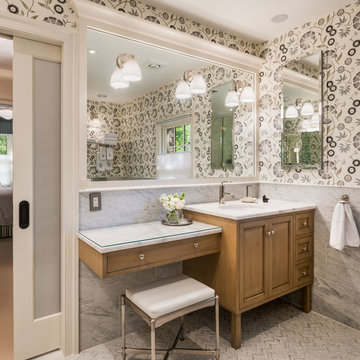
Tom Crane Photography
Inspiration for an expansive transitional 3/4 bathroom in Philadelphia with recessed-panel cabinets, medium wood cabinets, grey walls, an undermount sink, marble benchtops, white tile, stone slab, marble floors, a corner shower and a one-piece toilet.
Inspiration for an expansive transitional 3/4 bathroom in Philadelphia with recessed-panel cabinets, medium wood cabinets, grey walls, an undermount sink, marble benchtops, white tile, stone slab, marble floors, a corner shower and a one-piece toilet.
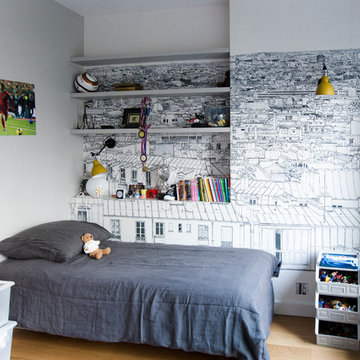
Le labo de fif
Photo of a mid-sized contemporary kids' bedroom for kids 4-10 years old and boys in Paris with multi-coloured walls and light hardwood floors.
Photo of a mid-sized contemporary kids' bedroom for kids 4-10 years old and boys in Paris with multi-coloured walls and light hardwood floors.
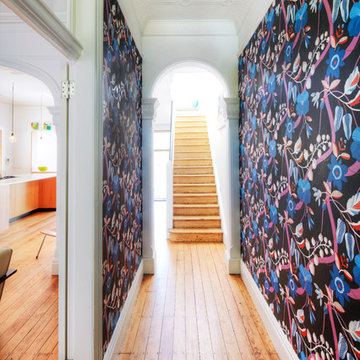
Steve Brown Photography
Design ideas for a mid-sized contemporary hallway in Sydney with multi-coloured walls and medium hardwood floors.
Design ideas for a mid-sized contemporary hallway in Sydney with multi-coloured walls and medium hardwood floors.
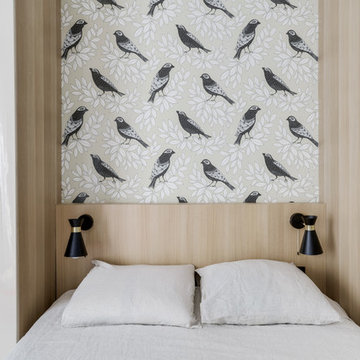
LE PROJET
Un petit appartement avec un séjour et une chambre étroite et sombre, nécessitant de nombreux rangements dont bibliothèque et dressing.
NOTRE SOLUTION
Pour gagner en espace et lumière dans les deux pièces à vivre, nous avons supprimé la cloison fermée entre le séjour de 11m2 et la chambre de même dimension.
Une nouvelle cloison basse avec verrière, décalée vers la chambre, permet d’optimiser l’espace dans le séjour et gagner en lumière côté chambre.
L’ancien parquet, de mauvaise qualité, est remplacé par un parquet en chêne massif clair avec de larges lattes, ce qui éclaircit encore les espaces.
Côté chambre, une tête de lit sur-mesure en bois clair avec appliques encastrées est installée entre deux dressings aux portes laquées beige.
Pour permettre de ranger les nombreux livres ainsi que des chaussures en partie basse, une grande bibliothèque sur mesure est installée dans le couloir.
LE STYLE
Une thématique sur les oiseaux est présente sur ce projet avec un très beau papier-peint dans le couloir en vis-à vis de la bibliothèque.
Celui-ci permet de créer une ambiance feutrée dans l’entrée, avec un bleu profond sur la bibliothèque et des boiseries anthracites, comme la verrière et les appareillages électriques.
Des suspensions en laiton sont installées dans le couloir pour un éclairage très intime et feutré. Cela contribue à accentuer le contraste avec la pièce à vivre très lumineuse.
Dans la chambre, on retrouve des oiseaux sur un papier-peint graphique placé au dessus de la tête de lit.
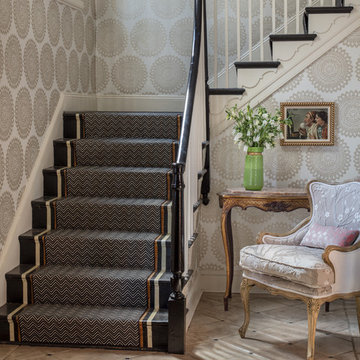
Gordon Gregory Photography
Photo of a mid-sized traditional painted wood l-shaped staircase in Richmond with wood railing.
Photo of a mid-sized traditional painted wood l-shaped staircase in Richmond with wood railing.
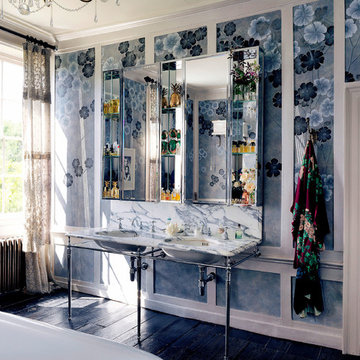
Interior Photography – Simon Brown
For its September Issue, Architectural Digest was invited to discover and unveil Kate Moss’ collaboration with the prestigious English wallpaper brand de Gournay. It is in the heart of Primrose Hill, in the fashion icon’s house, that her inimitable aesthetic sense is once yet demonstrated.
Already a long-standing de Gournay client, it should come as no surprise that she chose to join forces with the brand to create ‘Anemones in Light’, a beautiful chinoiserie wallcovering now part of the house’s permanent collection and showcased in her bathroom, reflecting her personal style: sleek and modern with a poetic touch.
This Art Deco-inspired masterpiece, made in custom Xuan paper, displays largescale hand-painted Anemones, symbol of luck according to Greek mythology. The intricate flowers, alongside shards of light hand-gilded in sterling silver metal leaf, superbly stand out on an ethereal background. This backdrop is painted in a hue named “Dusk”, referring to the supermodel’s favourite time of the day and reminiscent of “a summer night when it goes silvery-blue from the light of the moon”, as she stated in Architectural Digest.
The Double Lowther vanity basin suite, handmade using traditional methods, finds its place perfectly in this glamorous, romantic and relaxing atmosphere. Our largest basin unit constitutes a wonderful option for bathrooms providing sufficient space as this one. It features a stunning classic marble white Arabescato finish, hand-cut with detailed moulding and characterized by black veins, echoing with the flowers’ long stems. This precious piece also includes his and her deep and spacious basins, made in hand-poured china for a unique result. Its stand, created here in a chrome finish, blends in beautifully with the silver-tinted wallpaper and the embroidered curtains, made from saris, which are draped at the windows.
Last but not least: the mirrored sections, which create the illusion of a bigger room, have been designed in a way to outline the pre-existing wooden panelling with elegance. Here are displayed antique perfume bottles, golden ornaments and flowers.
de Gournay hand painted ‘Anemones in Light’ wallpaper
designed by Kate Moss in collaboration with de Gournay
‘Dusk’ design colours on custom Grey Painted Xuan Paper
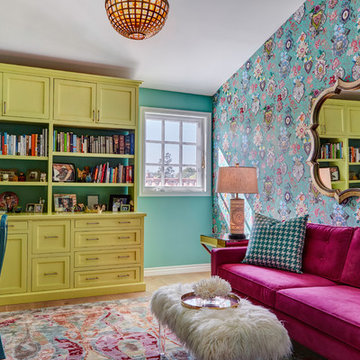
The dramatic citron yellow cabinetry in the owner's home office is custom made by Architexture. It plays off the turquoise walls and fucshia sofa to create it's own space. By leaving the cabinets backless it allows the turquoise to act as an accent.
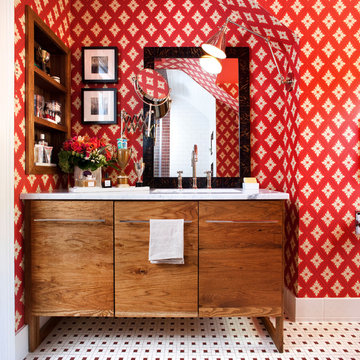
Design ideas for an eclectic bathroom in DC Metro with an undermount sink, flat-panel cabinets, medium wood cabinets, red walls and mosaic tile floors.
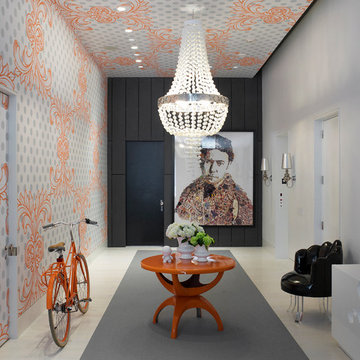
Photo of a mid-sized contemporary foyer in New York with multi-coloured walls, a single front door, a black front door and porcelain floors.
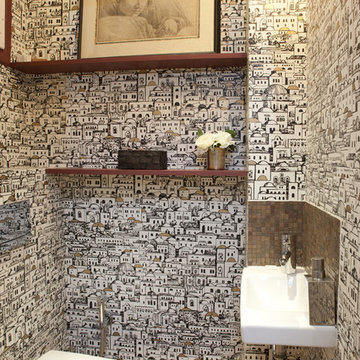
Photo of a mid-sized contemporary powder room in Paris with a wall-mount toilet, multi-coloured walls, medium hardwood floors and a vessel sink.
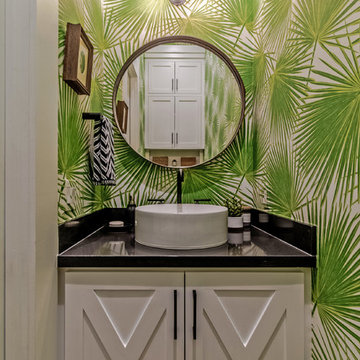
Small beach style powder room in Houston with shaker cabinets, white cabinets, a vessel sink, granite benchtops, green walls and black benchtops.
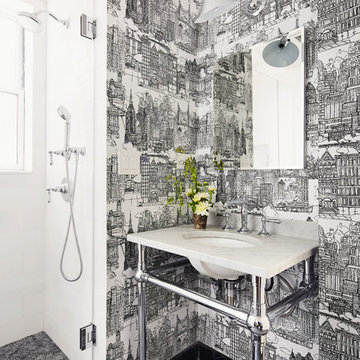
Traditional, whimsical Wallpaper.
Matt Harrington, Photographer
Design ideas for a mid-sized transitional 3/4 bathroom in New York with marble floors, marble benchtops, black floor, a hinged shower door, white tile, multi-coloured walls and an undermount sink.
Design ideas for a mid-sized transitional 3/4 bathroom in New York with marble floors, marble benchtops, black floor, a hinged shower door, white tile, multi-coloured walls and an undermount sink.
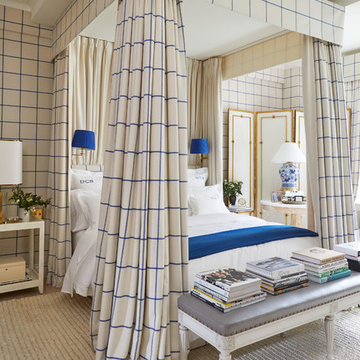
A custom-colored tattersall by Ralph Lauren Home covers the master bedroom walls, bed canopy, and headboard.
Design ideas for a mid-sized contemporary master bedroom in New York with multi-coloured walls, light hardwood floors and no fireplace.
Design ideas for a mid-sized contemporary master bedroom in New York with multi-coloured walls, light hardwood floors and no fireplace.
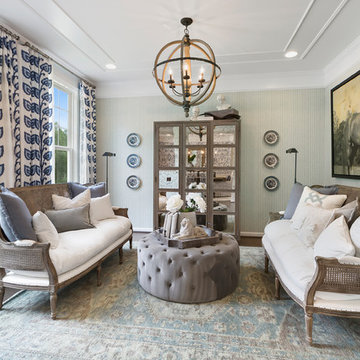
This is an example of a mid-sized country formal enclosed living room in Other with multi-coloured walls, dark hardwood floors, no tv, brown floor and no fireplace.
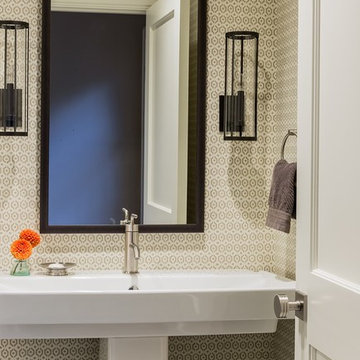
Photography by Michael J. Lee
This is an example of a small transitional powder room in Boston with a pedestal sink and multi-coloured walls.
This is an example of a small transitional powder room in Boston with a pedestal sink and multi-coloured walls.
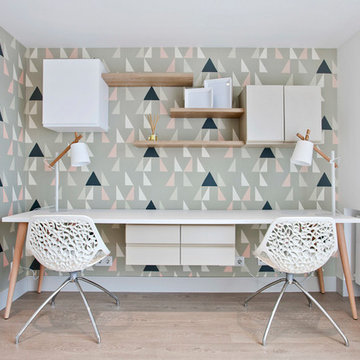
Los clientes de este ático confirmaron en nosotros para unir dos viviendas en una reforma integral 100% loft47.
Esta vivienda de carácter eclético se divide en dos zonas diferenciadas, la zona living y la zona noche. La zona living, un espacio completamente abierto, se encuentra presidido por una gran isla donde se combinan lacas metalizadas con una elegante encimera en porcelánico negro. La zona noche y la zona living se encuentra conectado por un pasillo con puertas en carpintería metálica. En la zona noche destacan las puertas correderas de suelo a techo, así como el cuidado diseño del baño de la habitación de matrimonio con detalles de grifería empotrada en negro, y mampara en cristal fumé.
Ambas zonas quedan enmarcadas por dos grandes terrazas, donde la familia podrá disfrutar de esta nueva casa diseñada completamente a sus necesidades
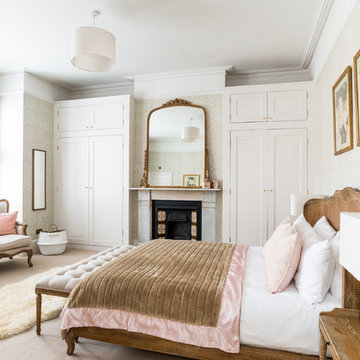
Large traditional bedroom in London with grey walls, carpet, a standard fireplace and beige floor.
Whimsical Wallpaper 515 Home Design Photos
6


















