Whimsical Wallpaper 515 Home Design Photos
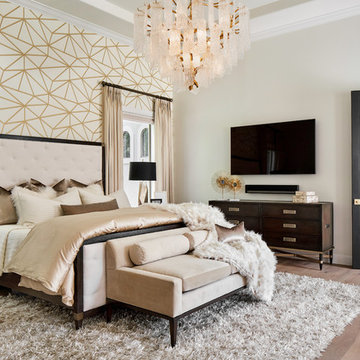
In this lovely, luxurious master bedroom, we installed the headboard wallpaper with a white and gold pattern, and painted the walls and trim in a fresh soft white. Gold accents tie everything together!
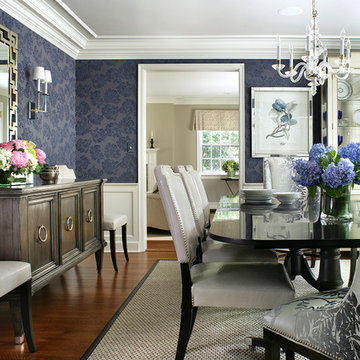
Peter Rymwid
Photo of a large traditional separate dining room in New York with blue walls, dark hardwood floors and no fireplace.
Photo of a large traditional separate dining room in New York with blue walls, dark hardwood floors and no fireplace.
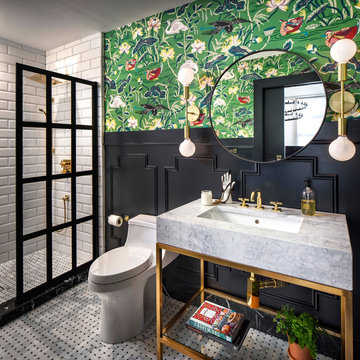
These young hip professional clients love to travel and wanted a home where they could showcase the items that they've collected abroad. Their fun and vibrant personalities are expressed in every inch of the space, which was personalized down to the smallest details. Just like they are up for adventure in life, they were up for for adventure in the design and the outcome was truly one-of-kind.
Photos by Chipper Hatter
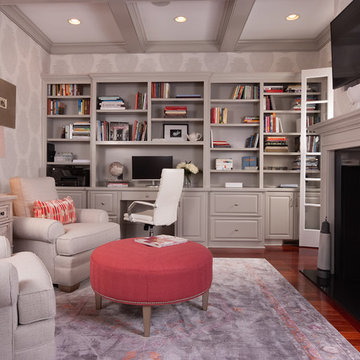
Scott Johnson
Inspiration for a mid-sized traditional home office in Atlanta with medium hardwood floors, a two-sided fireplace, a built-in desk, a library and grey walls.
Inspiration for a mid-sized traditional home office in Atlanta with medium hardwood floors, a two-sided fireplace, a built-in desk, a library and grey walls.
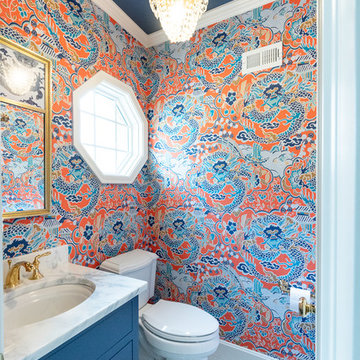
powder room
photo by Sara Terranova
Small traditional powder room in Kansas City with shaker cabinets, blue cabinets, a two-piece toilet, multi-coloured walls, marble floors, an undermount sink, engineered quartz benchtops, grey floor and white benchtops.
Small traditional powder room in Kansas City with shaker cabinets, blue cabinets, a two-piece toilet, multi-coloured walls, marble floors, an undermount sink, engineered quartz benchtops, grey floor and white benchtops.
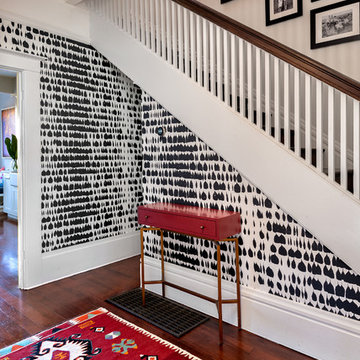
Bart Edson, photography
We wanted some fun in the entry of house. This Schumacher wallpaper called Spanish Drips is such a hit. And the photo gallery up the stairs is so special
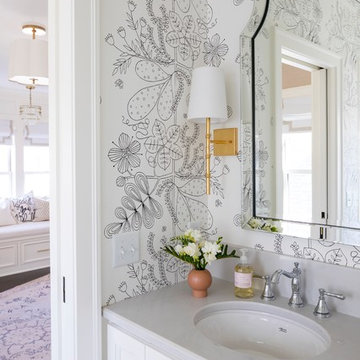
Troy Theis Photography
Photo of a small transitional powder room in Minneapolis with recessed-panel cabinets, white cabinets, an undermount sink, grey benchtops, white walls and granite benchtops.
Photo of a small transitional powder room in Minneapolis with recessed-panel cabinets, white cabinets, an undermount sink, grey benchtops, white walls and granite benchtops.
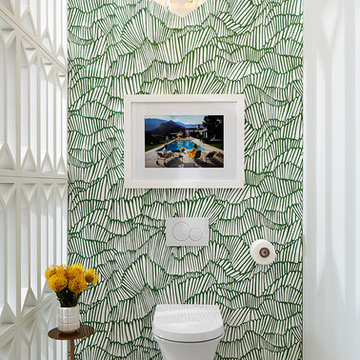
Timeless Palm Springs glamour meets modern in Pulp Design Studios' bathroom design created for the DXV Design Panel 2016. The design is one of four created by an elite group of celebrated designers for DXV's national ad campaign. Faced with the challenge of creating a beautiful space from nothing but an empty stage, Beth and Carolina paired mid-century touches with bursts of colors and organic patterns. The result is glamorous with touches of quirky fun -- the definition of splendid living.
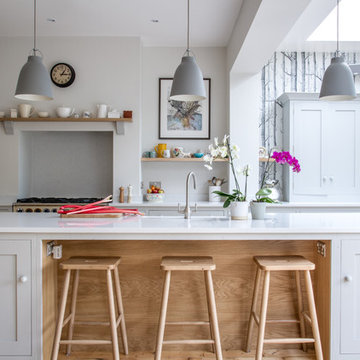
Shaker style oak kitchen painted in Farrow & Ball Pavilion Gray with Bianco Venato engineered quartz worktop. The island has a built in exposed oak breakfast bar with beech stools. It also features under mounted Shaws double farmhouse style sink. The three Lightyears Caravaggio steel hanging pendant lights add a subtle touch of colour. Cole and Son Woods wallpaper beautifully compliments the kitchen with floating oak shelves, oak mantelpiece and colourful ceramics adding the finishing touches this stunning kitchen.
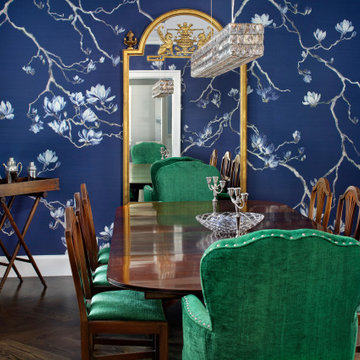
Updated colonial revival dining room with " Chinoiserie Chic" custom printed magnolia branches on blue grasscloth wallpaper.
Inspiration for a mid-sized transitional separate dining room in San Francisco with blue walls, brown floor, dark hardwood floors and wallpaper.
Inspiration for a mid-sized transitional separate dining room in San Francisco with blue walls, brown floor, dark hardwood floors and wallpaper.
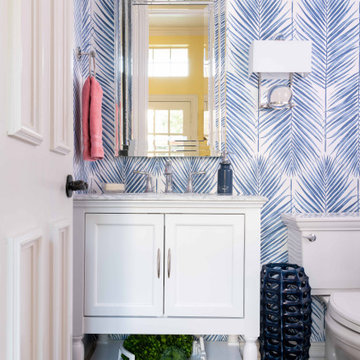
Small transitional powder room in Dallas with furniture-like cabinets, white cabinets, blue walls, dark hardwood floors, brown floor, white benchtops and marble benchtops.
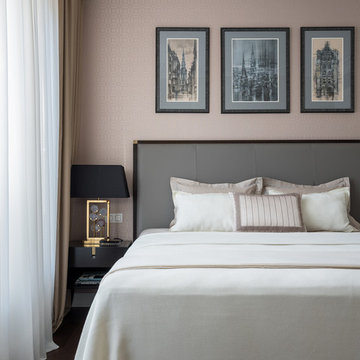
Спальня заказчика, на контрасте с общей зоной, сделана максимально уютной и обволакивающей, без сильных контрастов. В декорировании присутствует много текстиля. На стенах – картины с видами любимой Риги, работы художницы, Варвары Михельсон.
Архитекторы:
Дарья Кроткова, Елена Сухинина
Фото:
Михаил Лоскутов
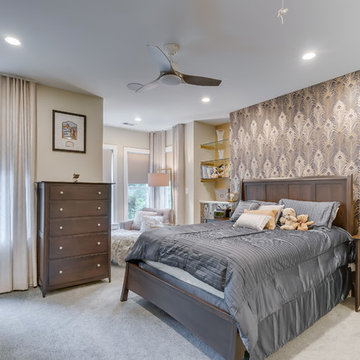
Second floor master suite updates include:
o Removing the hall closet and installing new double doors to the room
o Removed the closets along one wall to create the bed wall. There was a chimney in those closets, so we installed walls around it with glass shelves in the niches on both sides that echo the glass shelves in the living room.
o Closing off the original door and using some of the adjacent hall closet allowed us to expand the closets. We removed a built-in countertop and placed closets with sliding doors
o Created a walk-in closet out of the original closets
o Place stacked washer/dryer in a closet (the original laundry was in a hall closet)
o Expanded the master bath by a few feet so we could reconfigure - to add a larger shower with bench and double vanity
HDBros
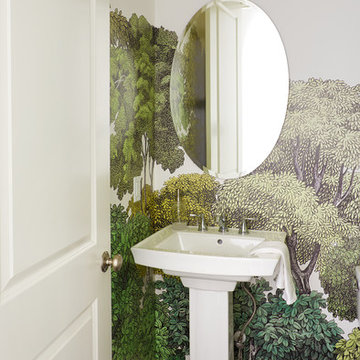
Gieves Anderson Photography
Small midcentury powder room in Nashville with dark hardwood floors, a pedestal sink, brown floor and multi-coloured walls.
Small midcentury powder room in Nashville with dark hardwood floors, a pedestal sink, brown floor and multi-coloured walls.
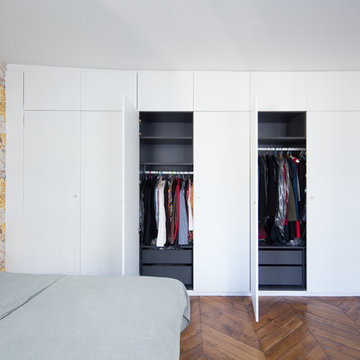
Philippe Billard
Design ideas for a contemporary bedroom in Paris with medium hardwood floors, brown floor and yellow walls.
Design ideas for a contemporary bedroom in Paris with medium hardwood floors, brown floor and yellow walls.
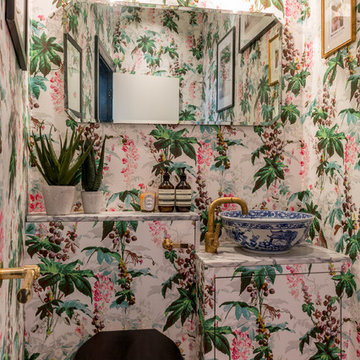
Guest cloakroom with floral wallpaper with scallop shell lighting.
This is an example of a large eclectic powder room in London with flat-panel cabinets, a one-piece toilet, multi-coloured walls, medium hardwood floors, tile benchtops, brown floor and a vessel sink.
This is an example of a large eclectic powder room in London with flat-panel cabinets, a one-piece toilet, multi-coloured walls, medium hardwood floors, tile benchtops, brown floor and a vessel sink.
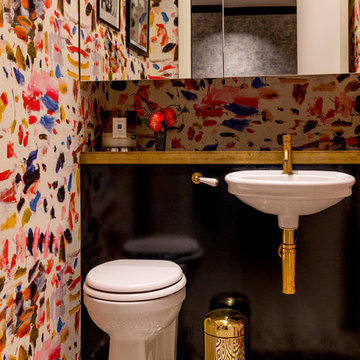
Bold and fun Guest Bathroom
Design ideas for a small eclectic powder room in London with black cabinets, a one-piece toilet, multi-coloured tile, multi-coloured walls, ceramic floors, a wall-mount sink, wood benchtops, black floor and black benchtops.
Design ideas for a small eclectic powder room in London with black cabinets, a one-piece toilet, multi-coloured tile, multi-coloured walls, ceramic floors, a wall-mount sink, wood benchtops, black floor and black benchtops.
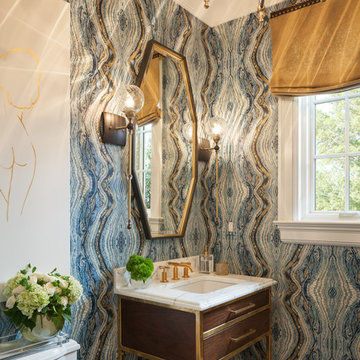
Mike Van Tassel photography
American Brass and Crystal custom chandelier
Photo of a mid-sized transitional powder room in New York with brown cabinets, blue walls, an undermount sink, marble benchtops, white floor, white benchtops, flat-panel cabinets and a two-piece toilet.
Photo of a mid-sized transitional powder room in New York with brown cabinets, blue walls, an undermount sink, marble benchtops, white floor, white benchtops, flat-panel cabinets and a two-piece toilet.
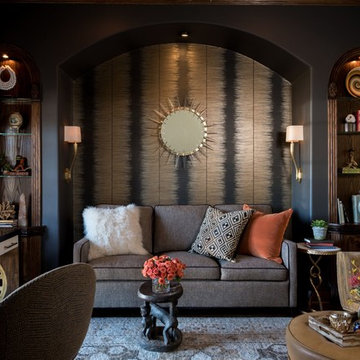
ASID 2018 DESIGN OVATION SINGLE SPACE DEDICATED FUNCTION/ SECOND PLACE. The clients requested professional assistance transforming this small, jumbled room with lots of angles into an efficient home office and occasional guest bedroom for visiting family. Maintaining the existing stained wood moldings was requested and the final vision was to reflect their Nigerian heritage in a dramatic and tasteful fashion. Photo by Michael Hunter
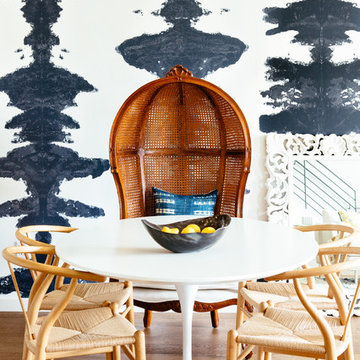
Colin Price Photography
Photo of a small beach style dining room in San Francisco with blue walls, light hardwood floors and beige floor.
Photo of a small beach style dining room in San Francisco with blue walls, light hardwood floors and beige floor.
Whimsical Wallpaper 515 Home Design Photos
1


















