Whimsical Wallpaper 515 Home Design Photos
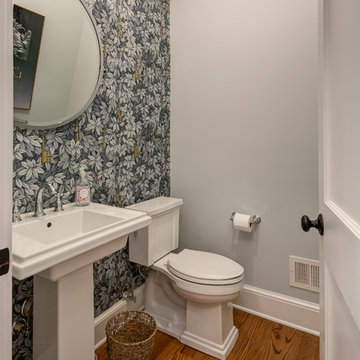
Photo of a small traditional powder room in Orange County with a two-piece toilet, medium hardwood floors, a pedestal sink, multi-coloured walls and brown floor.
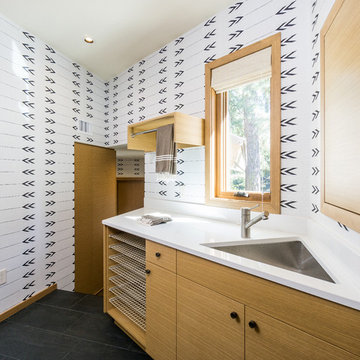
Kuda Photography
Photo of a mid-sized contemporary laundry room in Other with flat-panel cabinets, medium wood cabinets, quartz benchtops, ceramic floors, an undermount sink and multi-coloured walls.
Photo of a mid-sized contemporary laundry room in Other with flat-panel cabinets, medium wood cabinets, quartz benchtops, ceramic floors, an undermount sink and multi-coloured walls.
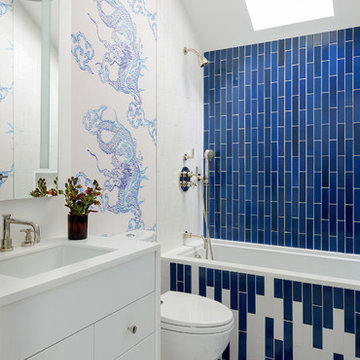
Aaron Leitz
Design ideas for a mid-sized transitional kids bathroom in San Francisco with white cabinets, a shower/bathtub combo, a one-piece toilet, ceramic tile, multi-coloured walls, ceramic floors, an undermount sink, solid surface benchtops, flat-panel cabinets, an alcove tub, blue tile and an open shower.
Design ideas for a mid-sized transitional kids bathroom in San Francisco with white cabinets, a shower/bathtub combo, a one-piece toilet, ceramic tile, multi-coloured walls, ceramic floors, an undermount sink, solid surface benchtops, flat-panel cabinets, an alcove tub, blue tile and an open shower.
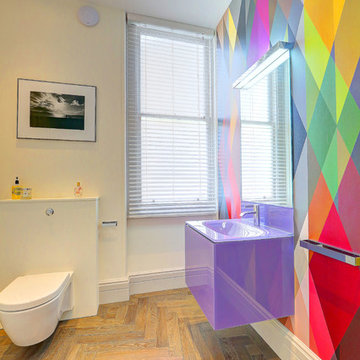
This is an example of a large contemporary powder room in London with a wall-mount toilet, multi-coloured walls, light hardwood floors, a wall-mount sink, glass benchtops, beige floor and purple benchtops.
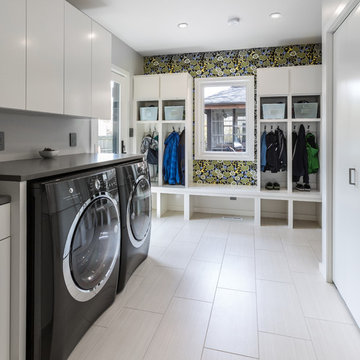
Doug Edmunds
Inspiration for a large contemporary single-wall utility room in Milwaukee with flat-panel cabinets, white cabinets, quartzite benchtops, grey walls, laminate floors, a side-by-side washer and dryer, white floor and grey benchtop.
Inspiration for a large contemporary single-wall utility room in Milwaukee with flat-panel cabinets, white cabinets, quartzite benchtops, grey walls, laminate floors, a side-by-side washer and dryer, white floor and grey benchtop.
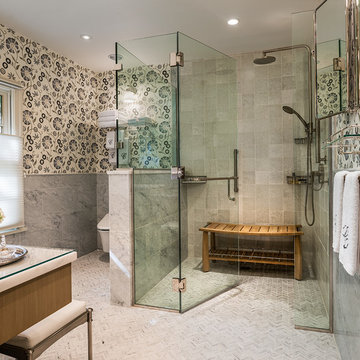
Tom Crane Photography
Large traditional 3/4 bathroom in Philadelphia with a curbless shower, a wall-mount toilet, gray tile, grey walls, glass benchtops, recessed-panel cabinets, medium wood cabinets, porcelain tile, porcelain floors, an undermount sink, a hinged shower door and grey floor.
Large traditional 3/4 bathroom in Philadelphia with a curbless shower, a wall-mount toilet, gray tile, grey walls, glass benchtops, recessed-panel cabinets, medium wood cabinets, porcelain tile, porcelain floors, an undermount sink, a hinged shower door and grey floor.
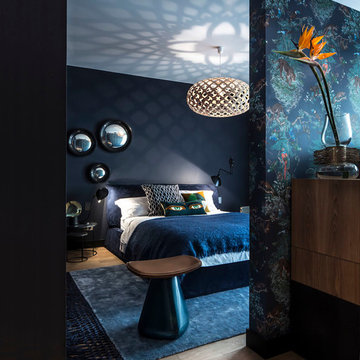
DECORATRICE // CLAUDE CARTIER
PHOTO // GUILLAUME GRASSET
This is an example of a contemporary master bedroom in Lyon with blue walls, light hardwood floors and no fireplace.
This is an example of a contemporary master bedroom in Lyon with blue walls, light hardwood floors and no fireplace.
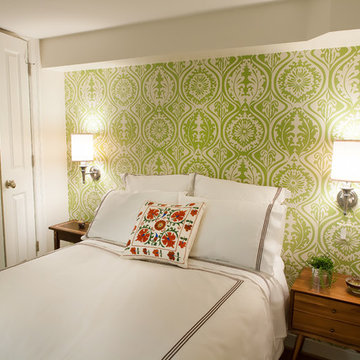
A luxurious living room. A combination of modern and traditional features leaves everyone feeling at home - and the in-floor radiant heating certainly helps.
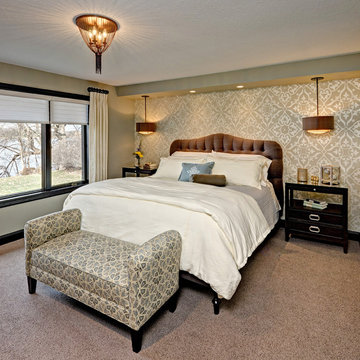
A master suite fit for a king size bed and layered with light. During the remodel we had a new window installed to show off their view to the lake. We also had a soffit built so that we could hang pendant lighting over their night-stands, giving them ample surface that would have been taken up by lamps. Each light is switched by a light-switch behind the night stand for late night reading. Wallcovering on the bed wall creates interest and draws your eye to the wonderful tufted headboard. A bench in a fun pattern pulls all the colors together within the space.
Photos by Mark Ehlen
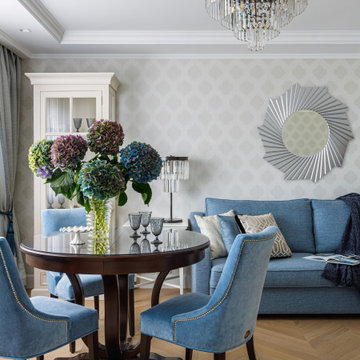
Гостиная-столовая.
Inspiration for a small transitional living room in Moscow with grey walls, medium hardwood floors and brown floor.
Inspiration for a small transitional living room in Moscow with grey walls, medium hardwood floors and brown floor.
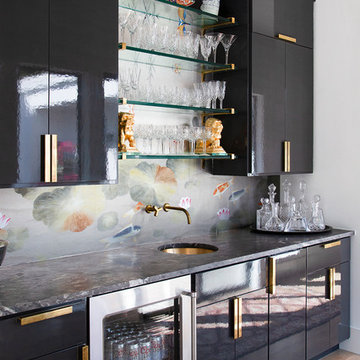
Fabulous home bar where we installed the koi wallpaper backsplash and painted the cabinets in a high-gloss black lacquer!
Design ideas for a mid-sized contemporary single-wall wet bar in Austin with an undermount sink, flat-panel cabinets, black cabinets, marble benchtops, black benchtop, medium hardwood floors and brown floor.
Design ideas for a mid-sized contemporary single-wall wet bar in Austin with an undermount sink, flat-panel cabinets, black cabinets, marble benchtops, black benchtop, medium hardwood floors and brown floor.
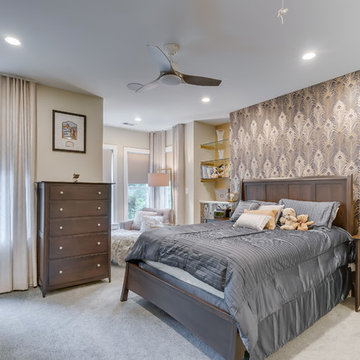
Second floor master suite updates include:
o Removing the hall closet and installing new double doors to the room
o Removed the closets along one wall to create the bed wall. There was a chimney in those closets, so we installed walls around it with glass shelves in the niches on both sides that echo the glass shelves in the living room.
o Closing off the original door and using some of the adjacent hall closet allowed us to expand the closets. We removed a built-in countertop and placed closets with sliding doors
o Created a walk-in closet out of the original closets
o Place stacked washer/dryer in a closet (the original laundry was in a hall closet)
o Expanded the master bath by a few feet so we could reconfigure - to add a larger shower with bench and double vanity
HDBros
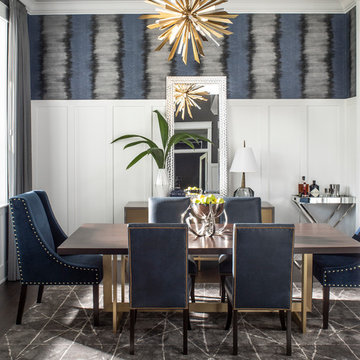
A dining room with impact! This is the first room one sees when entering this home, so impact was important. Blue flamestitch wallcovering above a 7 feet high wainscoting blends with leather side chairs and blue velvet captain's chairs. The custom dining table is walnut with a brass base. Anchoring the area is a modern patterned gray area rug and a brass and glass sputnik light fixture crowns the tray ceiling.
Photo: Stephen Allen
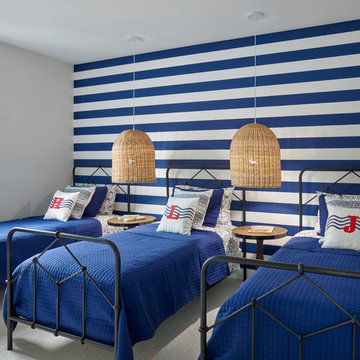
In this room we kept the modern coastal trend but incorporated a playful tone by adding extra pops of color. Behind the beds we placed a bold blue and white striped wall paper to bring in a nautical element while also brining in texture with oversized woven pendants. To keep with the modern tone we incorporated 3 metal twin beds that use lines and pattern as a contemporary detail.
Halkin Mason Photography
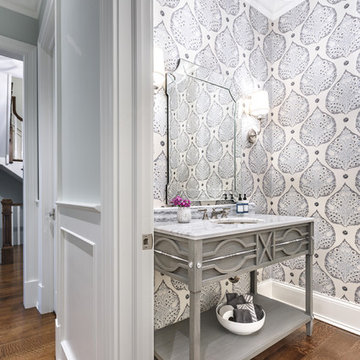
We have an obsession with this wall covering and were so happy to use it in here. The colors fit so well, we could have used it almost anywhere in the house!
Joe Kwon Photography
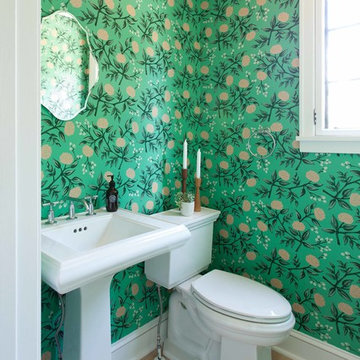
Design ideas for a small traditional powder room in Minneapolis with a two-piece toilet, green walls, light hardwood floors, a pedestal sink and beige floor.
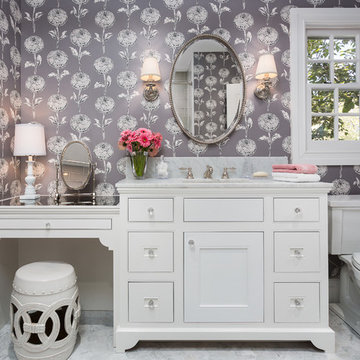
Clark Dugger Photography
Design ideas for a small traditional kids bathroom in Los Angeles with an undermount sink, beaded inset cabinets, white cabinets, marble benchtops, multi-coloured walls and mosaic tile floors.
Design ideas for a small traditional kids bathroom in Los Angeles with an undermount sink, beaded inset cabinets, white cabinets, marble benchtops, multi-coloured walls and mosaic tile floors.
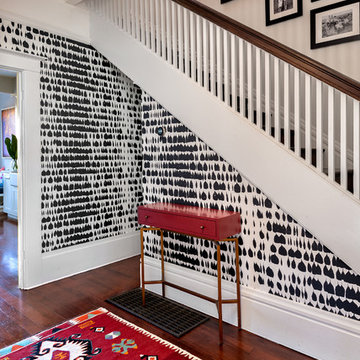
Bart Edson, photography
We wanted some fun in the entry of house. This Schumacher wallpaper called Spanish Drips is such a hit. And the photo gallery up the stairs is so special
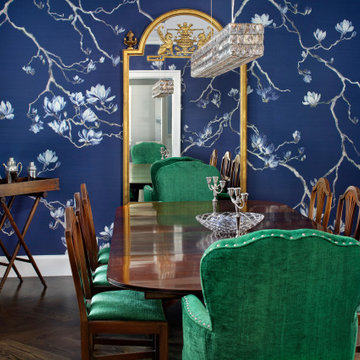
Updated colonial revival dining room with " Chinoiserie Chic" custom printed magnolia branches on blue grasscloth wallpaper.
Inspiration for a mid-sized transitional separate dining room in San Francisco with blue walls, brown floor, dark hardwood floors and wallpaper.
Inspiration for a mid-sized transitional separate dining room in San Francisco with blue walls, brown floor, dark hardwood floors and wallpaper.
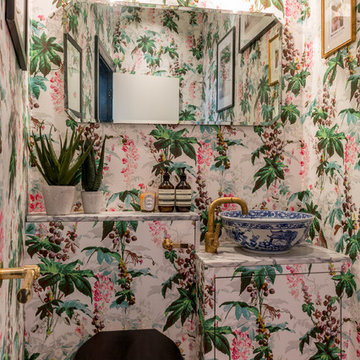
Guest cloakroom with floral wallpaper with scallop shell lighting.
This is an example of a large eclectic powder room in London with flat-panel cabinets, a one-piece toilet, multi-coloured walls, medium hardwood floors, tile benchtops, brown floor and a vessel sink.
This is an example of a large eclectic powder room in London with flat-panel cabinets, a one-piece toilet, multi-coloured walls, medium hardwood floors, tile benchtops, brown floor and a vessel sink.
Whimsical Wallpaper 515 Home Design Photos
2


















