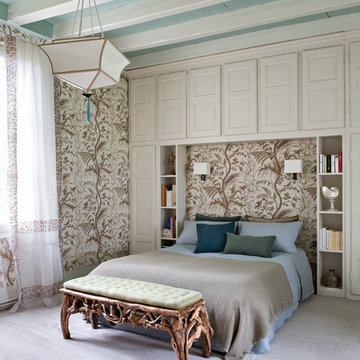Whimsical Wallpaper 515 Home Design Photos
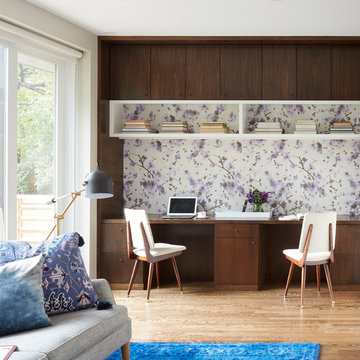
This is an example of a small midcentury home office in Chicago with a built-in desk, multi-coloured walls, light hardwood floors, a library, no fireplace and white floor.
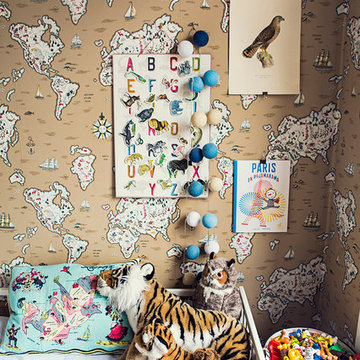
Photo of a small eclectic gender-neutral kids' bedroom for kids 4-10 years old in Stockholm with multi-coloured walls.
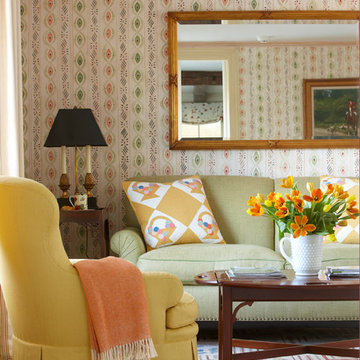
Photo Credit: Michael Partenio
Photo of a mid-sized country formal enclosed living room in New York with multi-coloured walls and medium hardwood floors.
Photo of a mid-sized country formal enclosed living room in New York with multi-coloured walls and medium hardwood floors.
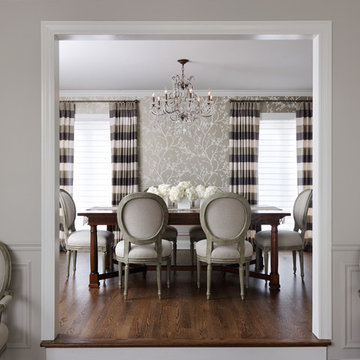
Werner Straube
Photo of a large traditional separate dining room in Chicago with beige walls, dark hardwood floors, no fireplace and brown floor.
Photo of a large traditional separate dining room in Chicago with beige walls, dark hardwood floors, no fireplace and brown floor.
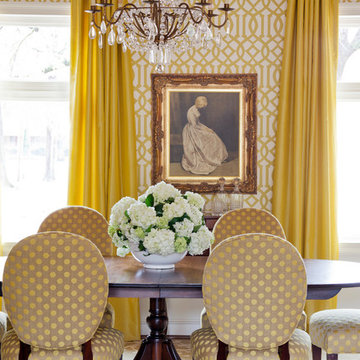
Photography - Nancy Nolan
Wallpaper is F. Schumacher
Design ideas for a mid-sized contemporary dining room in Little Rock with yellow walls and medium hardwood floors.
Design ideas for a mid-sized contemporary dining room in Little Rock with yellow walls and medium hardwood floors.
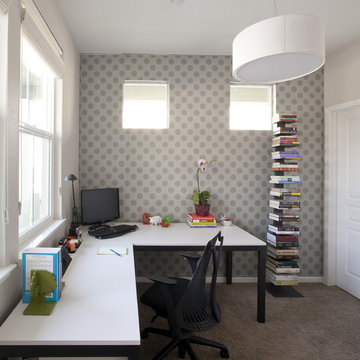
This home office maximizes storage and function and eliminates distracting clutter. A large desk, custom built-in, and extra shelves allow our client to have an organized workspace with a place for everything. Artwork and wallpaper give the interior a burst of style and personality.
Designed by Joy Street Design serving Oakland, Berkeley, San Francisco, and the whole of the East Bay.
For more about Joy Street Design, click here: https://www.joystreetdesign.com/
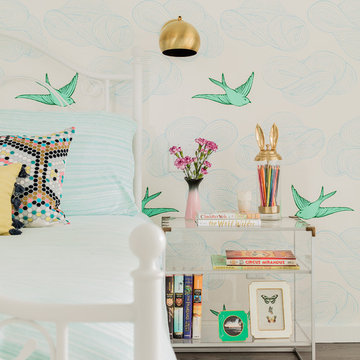
Michael J Lee
Photo of a large transitional kids' room for girls in New York with multi-coloured walls, brown floor and dark hardwood floors.
Photo of a large transitional kids' room for girls in New York with multi-coloured walls, brown floor and dark hardwood floors.
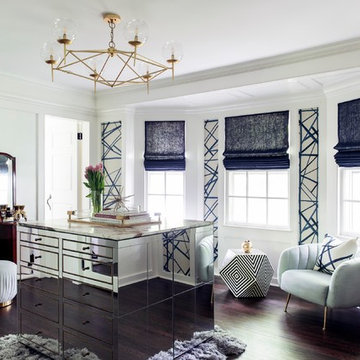
Photo of a mid-sized transitional gender-neutral dressing room in New York with dark hardwood floors, brown floor and flat-panel cabinets.
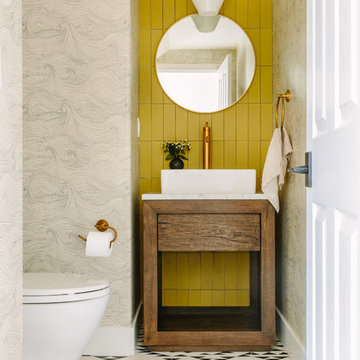
Lauren Edith Anderson
Mid-sized contemporary powder room in San Francisco with furniture-like cabinets, medium wood cabinets, yellow tile, grey walls, a vessel sink, white floor and white benchtops.
Mid-sized contemporary powder room in San Francisco with furniture-like cabinets, medium wood cabinets, yellow tile, grey walls, a vessel sink, white floor and white benchtops.
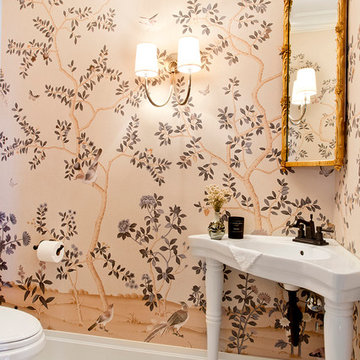
950 sq. ft. gut renovation of a pre-war NYC apartment to add a half-bath and guest bedroom.
Photo of a small traditional powder room in New York with white tile, multi-coloured walls, marble floors, a console sink and white floor.
Photo of a small traditional powder room in New York with white tile, multi-coloured walls, marble floors, a console sink and white floor.
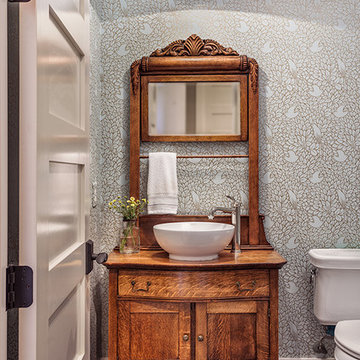
Inspiro 8 Studio
Inspiration for a small country powder room in Other with shaker cabinets, medium wood cabinets, a one-piece toilet, blue walls, a vessel sink, wood benchtops, brown floor, medium hardwood floors and brown benchtops.
Inspiration for a small country powder room in Other with shaker cabinets, medium wood cabinets, a one-piece toilet, blue walls, a vessel sink, wood benchtops, brown floor, medium hardwood floors and brown benchtops.
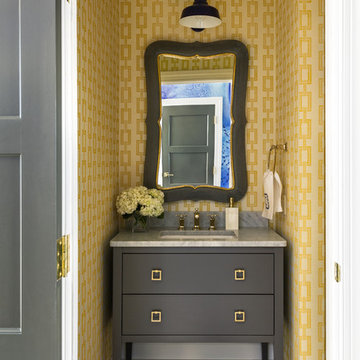
Walls are Phiiip Jeffries wallpaper, sconce is Barnlight Electric,
This is an example of a transitional powder room in Little Rock with an undermount sink, yellow walls, marble floors and grey benchtops.
This is an example of a transitional powder room in Little Rock with an undermount sink, yellow walls, marble floors and grey benchtops.
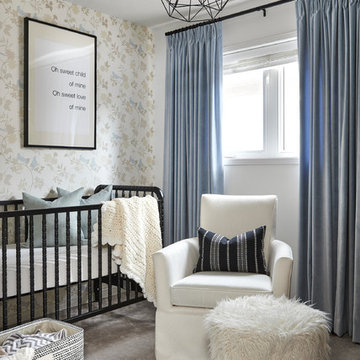
Photo by Stephani Buchman Photography
Photo of a small traditional nursery for boys in Toronto with carpet, multi-coloured walls and grey floor.
Photo of a small traditional nursery for boys in Toronto with carpet, multi-coloured walls and grey floor.
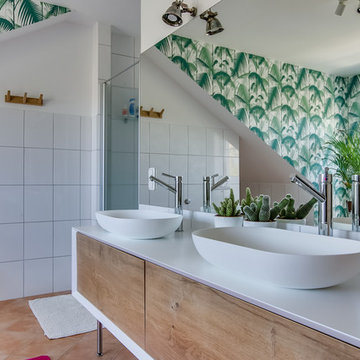
Meero
Photo of a large contemporary master bathroom in Marseille with white tile, flat-panel cabinets, medium wood cabinets, an alcove shower, white walls, terra-cotta floors, a vessel sink, brown floor, a hinged shower door and white benchtops.
Photo of a large contemporary master bathroom in Marseille with white tile, flat-panel cabinets, medium wood cabinets, an alcove shower, white walls, terra-cotta floors, a vessel sink, brown floor, a hinged shower door and white benchtops.
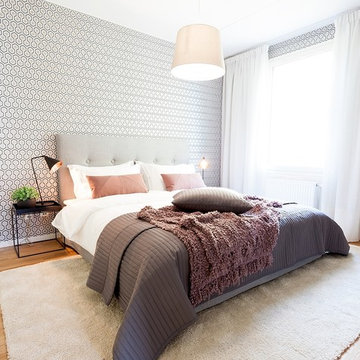
Johan Spinnell
This is an example of a mid-sized scandinavian guest bedroom in Gothenburg with medium hardwood floors, no fireplace and multi-coloured walls.
This is an example of a mid-sized scandinavian guest bedroom in Gothenburg with medium hardwood floors, no fireplace and multi-coloured walls.
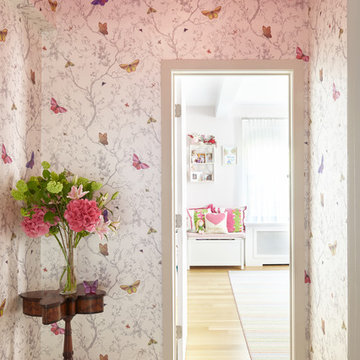
Vestibule connecting the two girls' rooms. My client loved this room. It totally captures her style. I can't believe she let me paint the ceiling pink! Everyone loves it.
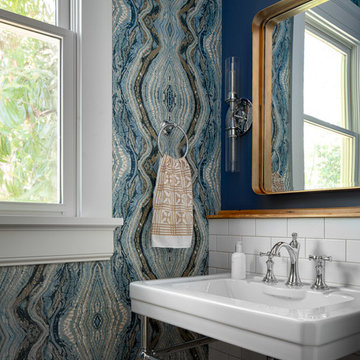
This unique powder room features an intricate bohemian wallpaper, white subway tile backsplash, porcelain and chrome vanity, and a modern gold mirror.
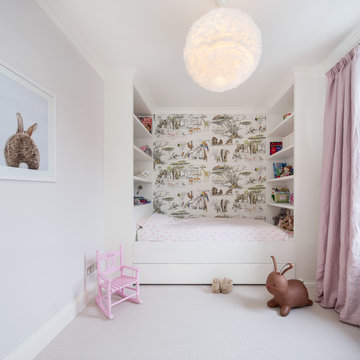
Juliet Murphy Photography
Photo of a mid-sized transitional kids' bedroom for kids 4-10 years old and girls in London with carpet, beige floor and multi-coloured walls.
Photo of a mid-sized transitional kids' bedroom for kids 4-10 years old and girls in London with carpet, beige floor and multi-coloured walls.
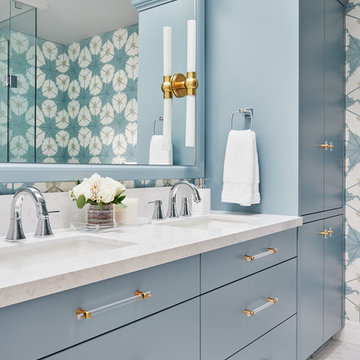
Stephani Buchman Photography
Design ideas for a mid-sized transitional master bathroom in Toronto with flat-panel cabinets, blue cabinets, an alcove shower, a one-piece toilet, blue tile, blue walls, marble floors, an undermount sink, engineered quartz benchtops, a hinged shower door and grey floor.
Design ideas for a mid-sized transitional master bathroom in Toronto with flat-panel cabinets, blue cabinets, an alcove shower, a one-piece toilet, blue tile, blue walls, marble floors, an undermount sink, engineered quartz benchtops, a hinged shower door and grey floor.
Whimsical Wallpaper 515 Home Design Photos
5



















