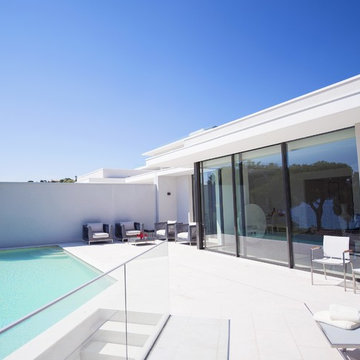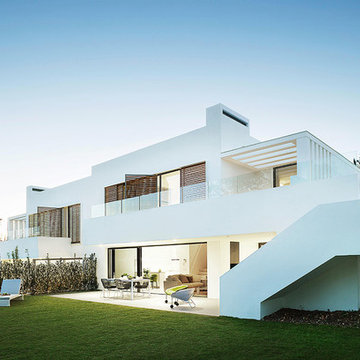Glass Railings And Fences 179 Home Design Photos
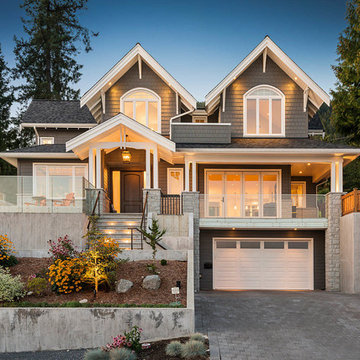
Photo Credit: Brad Hill Imaging
Inspiration for a large traditional two-storey grey house exterior in Vancouver with wood siding, a hip roof and a shingle roof.
Inspiration for a large traditional two-storey grey house exterior in Vancouver with wood siding, a hip roof and a shingle roof.
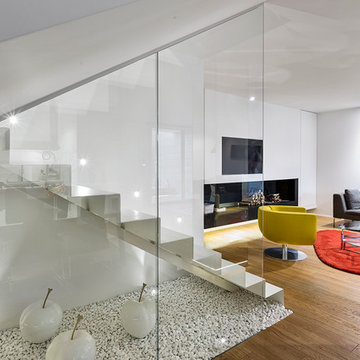
Photo of a large contemporary metal straight staircase in Bari with metal risers.
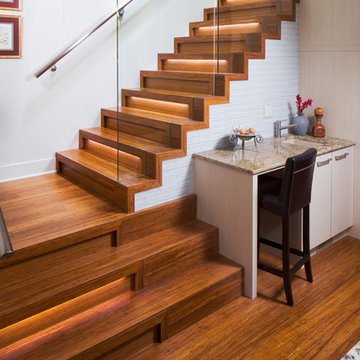
due to lot orientation and proportion, we needed to find a way to get more light into the house, specifically during the middle of the day. the solution that we came up with was the location of the stairs along the long south property line, combined with the glass railing, skylights, and some windows into the stair well. we allowed the stairs to project through the glass as thought the glass had sliced through the steps.
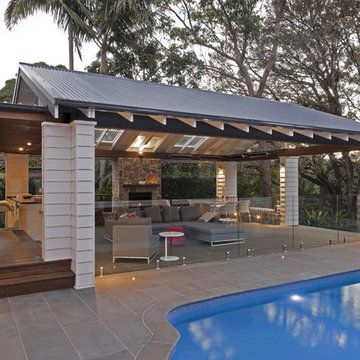
The Pavilion is a contemporary outdoor living addition to a Federation house in Roseville, NSW.
The existing house sits on a 1550sqm block of land and is a substantial renovated two storey family home. The 900sqm north facing rear yard slopes gently down from the back of the house and is framed by mature deciduous trees.
The client wanted to create something special “out the back”, to replace an old timber pergola and update the pebblecrete pool, surrounded by uneven brick paving and tubular pool fencing.
After years living in Asia, the client’s vision was for a year round, comfortable outdoor living space; shaded from the hot Australian sun, protected from the rain, and warmed by an outdoor fireplace and heaters during the cooler Sydney months.
The result is large outdoor living room, which provides generous space for year round outdoor living and entertaining and connects the house to both the pool and the deep back yard.
The Pavilion at Roseville is a new in-between space, blurring the distinction between inside and out. It celebrates the contemporary culture of outdoor living, gathering friends & family outside, around the bbq, pool and hearth.
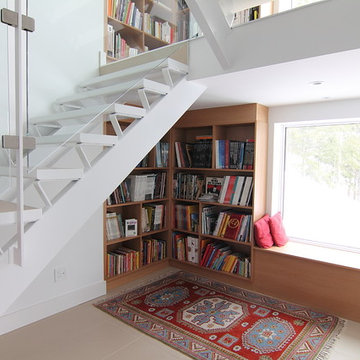
A staircase is a great place to add a simple and cleanly designed bookcase. The height of the space allows for plenty of storage in space that would otherwise go unused. The use of wood in this white space makes the bookcase the main focal point.
Millwork by www.handwerk.ca
Design: Serina Fraser, Ottawa
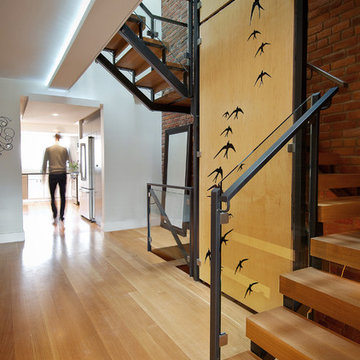
The laser-cut plywood swallow wall unites the home, traversing all 3 storeys. It is wrapped by a custom oak + steel staircase.
Photo of a mid-sized industrial wood curved staircase in Toronto with open risers and metal railing.
Photo of a mid-sized industrial wood curved staircase in Toronto with open risers and metal railing.
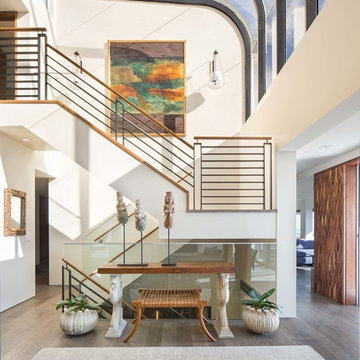
Photograph by Chad Mellon Photography
This is an example of a mid-sized contemporary u-shaped staircase in Orange County with mixed railing.
This is an example of a mid-sized contemporary u-shaped staircase in Orange County with mixed railing.
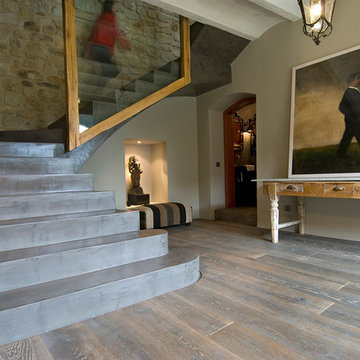
Imagen del espectacular ingres y escalera del proyecto de interiorismo de Joan Llongueras en una histórica vivienda de l'Emporda.
Decoración y diseño se adaptan a la perfección en un entorno rústico y acogedor.
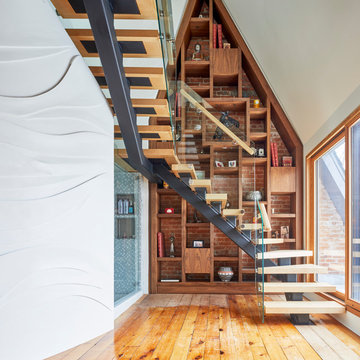
This is an example of a large contemporary wood u-shaped staircase in Toronto with open risers and glass railing.
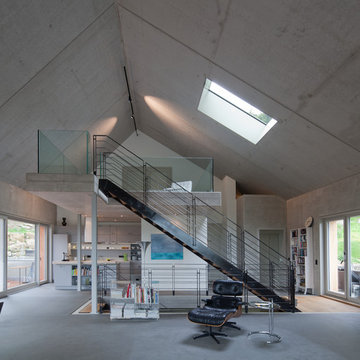
Design ideas for a large contemporary loft-style living room in Munich with grey walls, concrete floors, no fireplace and grey floor.
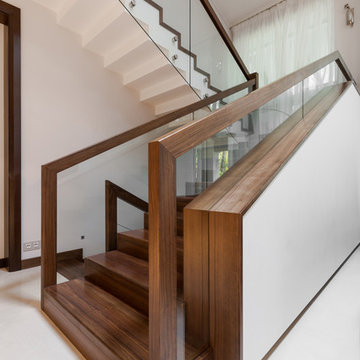
Photo of a large contemporary wood u-shaped staircase in Other with wood risers and glass railing.
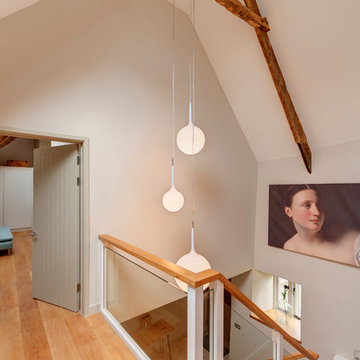
Existing timber ceiling and roof structures have been retained where possible – retaining the character of the property.
Inspiration for a large country wood l-shaped staircase in Devon with glass railing.
Inspiration for a large country wood l-shaped staircase in Devon with glass railing.
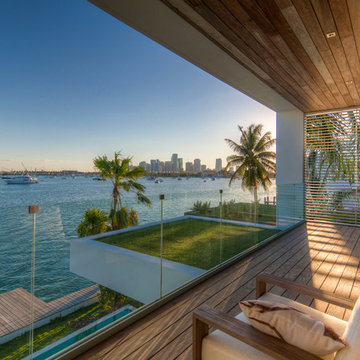
Photography © Calder Wilson
Design ideas for a mid-sized contemporary balcony in Miami with a roof extension and glass railing.
Design ideas for a mid-sized contemporary balcony in Miami with a roof extension and glass railing.
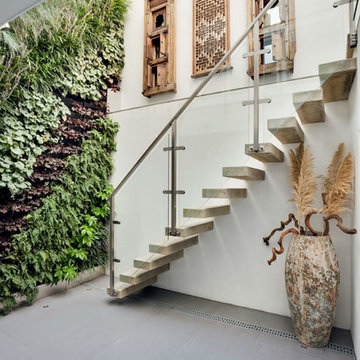
On one side a 'living wall' ties the two levels together and, amongst other things, softens the acoustics in what could otherwise feel more like a gloomy and echoing lightwell.
Photographer: Bruce Hemming
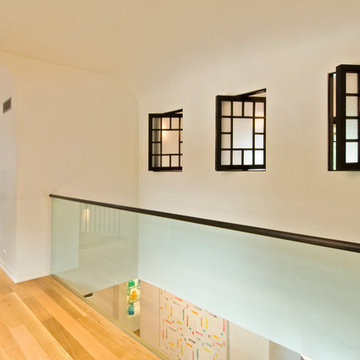
Photo Credit: Randall Perry
Inspiration for a mid-sized contemporary hallway in Bridgeport with white walls, light hardwood floors and brown floor.
Inspiration for a mid-sized contemporary hallway in Bridgeport with white walls, light hardwood floors and brown floor.

Ethan Kaplan
Inspiration for a mid-sized modern concrete straight staircase in San Francisco with concrete risers and glass railing.
Inspiration for a mid-sized modern concrete straight staircase in San Francisco with concrete risers and glass railing.
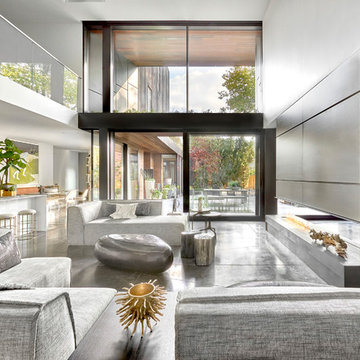
Tony Soluri
Inspiration for a large contemporary enclosed living room in Chicago with concrete floors, white walls, a two-sided fireplace, grey floor and a concealed tv.
Inspiration for a large contemporary enclosed living room in Chicago with concrete floors, white walls, a two-sided fireplace, grey floor and a concealed tv.
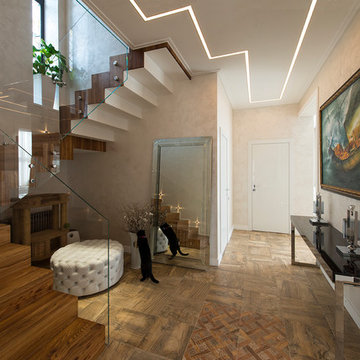
Фото - Дембовский Дмитрий.
Бетонная лестница отделана массивом карагача.
Contemporary wood u-shaped staircase in Other with wood risers and glass railing.
Contemporary wood u-shaped staircase in Other with wood risers and glass railing.
Glass Railings And Fences 179 Home Design Photos
1



















