Statement Staircases 285 Home Design Photos
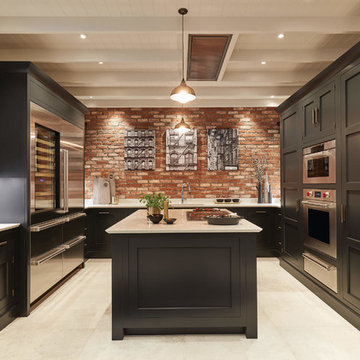
The raw exposed brick contrasts with the beautifully made cabinetry to create a warm look to this kitchen, a perfect place to entertain family and friends. The wire scroll handle in burnished brass with matching hinges is the final flourish that perfects the design.
The Kavanagh has a stunning central showpiece in its island. Well-considered and full of practical details, the island features impeccable carpentry with high-end appliances and ample storage. The shark tooth edge worktop in Lapitec (REG) Arabescato Michelangelo is in stunning relief to the dark nightshade finish of the cabinets.
Whether you treat cooking as an art form or as a necessary evil, the integrated Pro Appliances will help you to make the most of your kitchen. The Kavanagh includes’ Wolf M Series Professional Single Oven, Wolf Transitional Induction Hob, Miele Integrated Dishwasher and a Sub-Zero Integrated Wine Fridge.
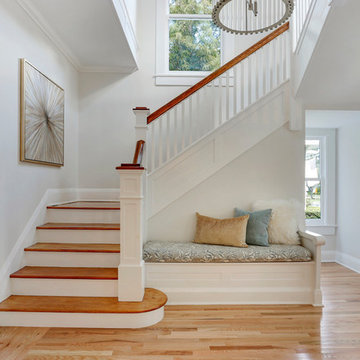
Formal front entry with built in bench seating, coat closet, and restored stair case. Walls were painted a warm white, with new modern statement chandelier overhead.
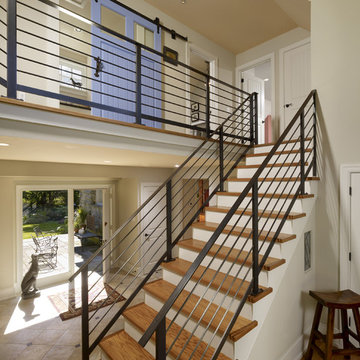
Opening up the entryway and adding a new open staircase made a small space seem much larger. Sliding blue barn door hides the second floor laundry room.
Photo: Jeffrey Totaro
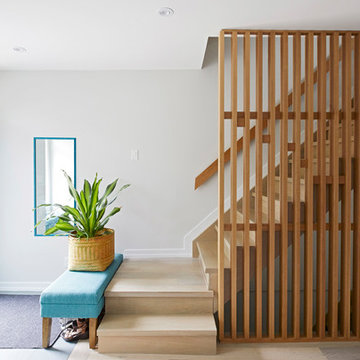
Photo of a mid-sized contemporary wood floating staircase in Toronto with wood risers and wood railing.
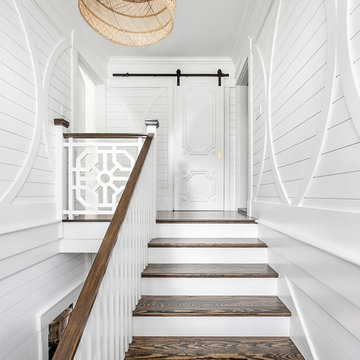
It's all in the details.
•
Whole Home Renovation + Addition, 1879 Built Home
Wellesley, MA
This is an example of a large beach style wood u-shaped staircase in Boston with painted wood risers, wood railing and panelled walls.
This is an example of a large beach style wood u-shaped staircase in Boston with painted wood risers, wood railing and panelled walls.
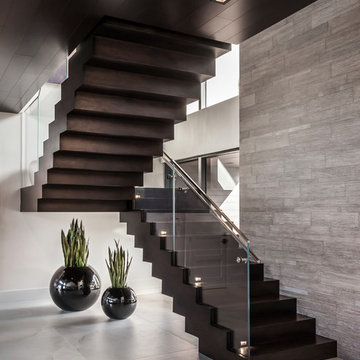
Gorgeous stairway By 2id Interiors
Photo of a large contemporary wood u-shaped staircase in Miami with wood risers and glass railing.
Photo of a large contemporary wood u-shaped staircase in Miami with wood risers and glass railing.
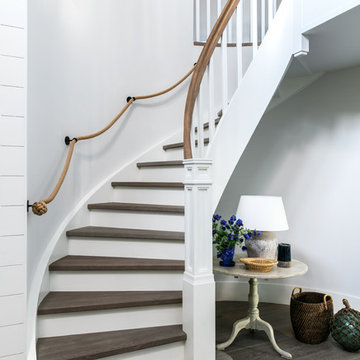
View showing the rounded staircase with a natural rope handrail. Wide plank grey wood flooring, shiplap cladded walls and bronze wall lights give a crisp contemporary edge but enough texture and warmth to keep it feeling cosy and casual. For the space under the stairs we put in a round grey wood table and stone table lamp with some coastal accents.
Photographer: Nick George
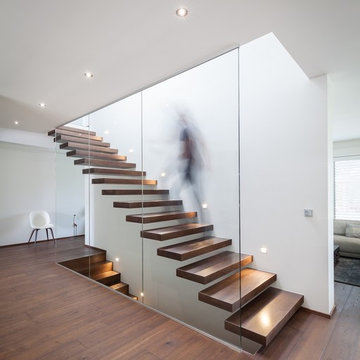
Kragarmtreppe mit Stufen aus gebeizter Eiche und raumhohe Glaswand - by OST Concept Luxemburg (www.ost-concept.lu)
This is an example of a large modern wood floating staircase in Other with open risers.
This is an example of a large modern wood floating staircase in Other with open risers.
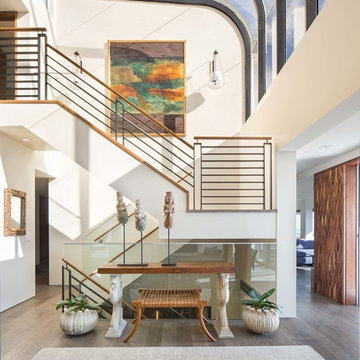
Photograph by Chad Mellon Photography
This is an example of a mid-sized contemporary u-shaped staircase in Orange County with mixed railing.
This is an example of a mid-sized contemporary u-shaped staircase in Orange County with mixed railing.
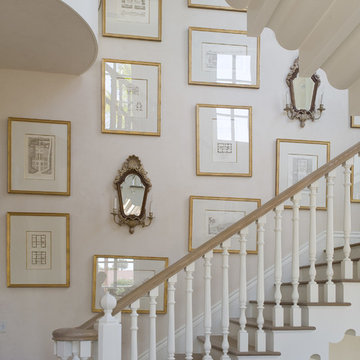
Design ideas for a large traditional wood u-shaped staircase in Atlanta with painted wood risers.
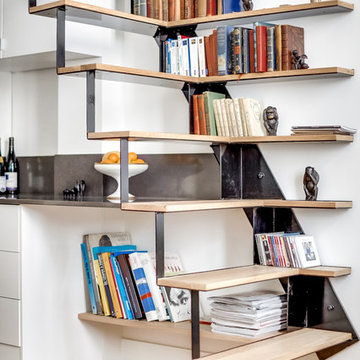
shoootin
Photo of a mid-sized contemporary wood straight staircase in Paris with open risers.
Photo of a mid-sized contemporary wood straight staircase in Paris with open risers.
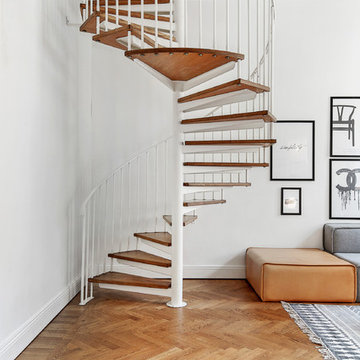
Foto: Kronfoto / Adam Helbaoui - Styling: Scandinavian Homes
Design ideas for a mid-sized scandinavian wood spiral staircase in Stockholm with open risers.
Design ideas for a mid-sized scandinavian wood spiral staircase in Stockholm with open risers.
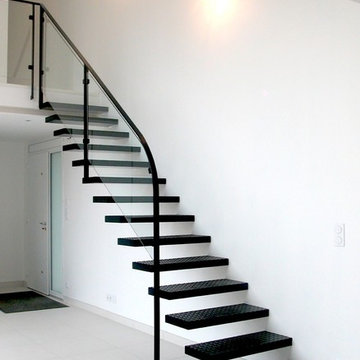
Michel Ogier
Mid-sized contemporary metal straight staircase in Angers with open risers.
Mid-sized contemporary metal straight staircase in Angers with open risers.
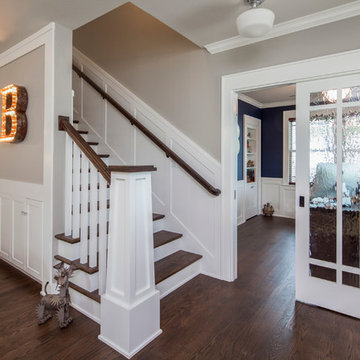
The new design expanded the footprint of the home to 1,271 square feet for the first level and 1,156 for the new second level. A new entry with a quarter turn stair leads you into the original living space. The old guest bedroom that was once accessed through the dining room is now connected to the front living space by pocket doors. The new open concept creates a continuous flow from the living space through the dining into the kitchen.
Photo by Tre Dunham
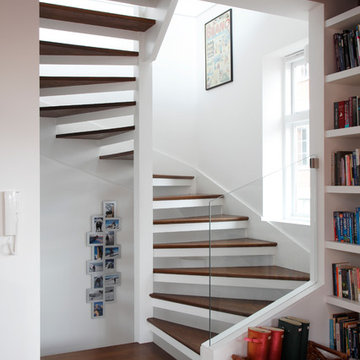
Whitecross Street is our renovation and rooftop extension of a former Victorian industrial building in East London, previously used by Rolling Stones Guitarist Ronnie Wood as his painting Studio.
Our renovation transformed it into a luxury, three bedroom / two and a half bathroom city apartment with an art gallery on the ground floor and an expansive roof terrace above.
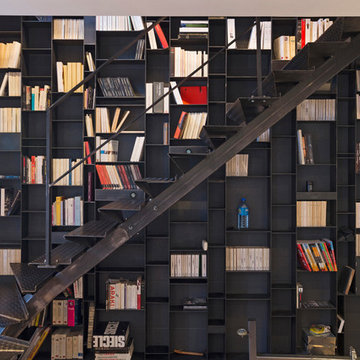
DR
Inspiration for a large industrial metal l-shaped staircase in Paris with open risers.
Inspiration for a large industrial metal l-shaped staircase in Paris with open risers.

Ethan Kaplan
Inspiration for a mid-sized modern concrete straight staircase in San Francisco with concrete risers and glass railing.
Inspiration for a mid-sized modern concrete straight staircase in San Francisco with concrete risers and glass railing.
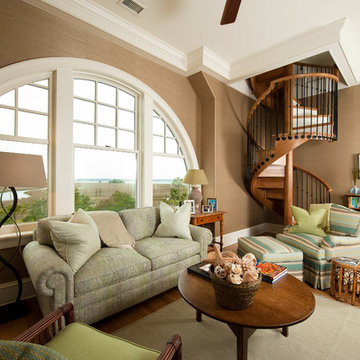
Coastal Family Room with Large Arched Window for River View and Spiral Staircase to Above Floor
Mid-sized traditional enclosed living room in Charleston with beige walls and medium hardwood floors.
Mid-sized traditional enclosed living room in Charleston with beige walls and medium hardwood floors.
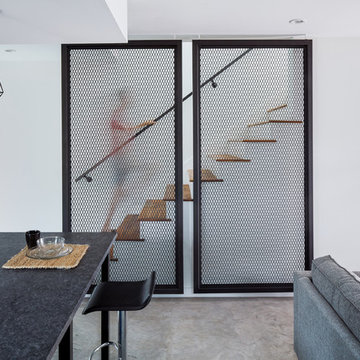
Leonid Furmansky
Design ideas for a small contemporary wood straight staircase in Austin with painted wood risers and metal railing.
Design ideas for a small contemporary wood straight staircase in Austin with painted wood risers and metal railing.
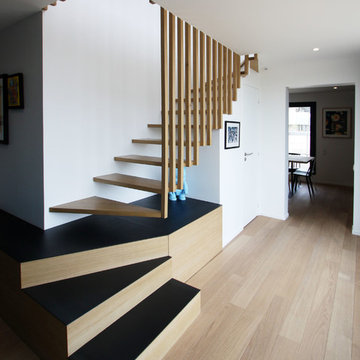
Réaménagement total d'un duplex de 140m2, déplacement de trémie, Création d'escalier sur mesure, menuiseries sur mesure, rangements optimisés et intégrés, création d'ambiances... Aménagement mobilier, mise en scène...
Statement Staircases 285 Home Design Photos
1


















