Minimalist Spaces 517 Home Design Photos
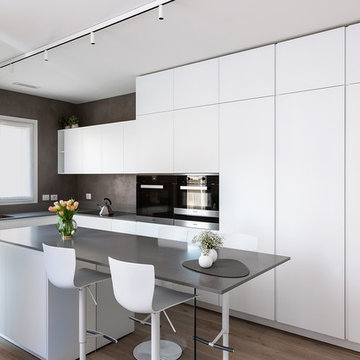
Fabrizio Russo Fotografo
Photo of a mid-sized modern l-shaped kitchen in Milan with a double-bowl sink, flat-panel cabinets, white cabinets, quartz benchtops, black appliances, with island, grey benchtop, medium hardwood floors and brown floor.
Photo of a mid-sized modern l-shaped kitchen in Milan with a double-bowl sink, flat-panel cabinets, white cabinets, quartz benchtops, black appliances, with island, grey benchtop, medium hardwood floors and brown floor.
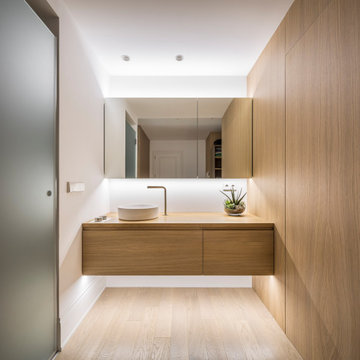
Fotografía: Germán Cabo
Photo of a mid-sized contemporary bathroom in Valencia with white walls, a vessel sink, wood benchtops, beige floor, flat-panel cabinets, light wood cabinets and light hardwood floors.
Photo of a mid-sized contemporary bathroom in Valencia with white walls, a vessel sink, wood benchtops, beige floor, flat-panel cabinets, light wood cabinets and light hardwood floors.
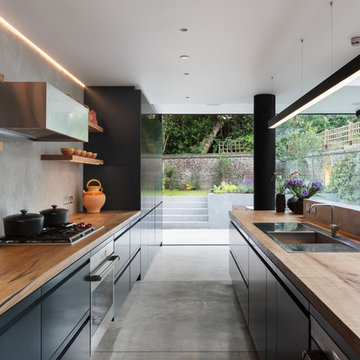
This is an example of a large contemporary galley open plan kitchen in London with flat-panel cabinets, blue cabinets, wood benchtops, grey splashback, with island, a drop-in sink, panelled appliances, concrete floors, grey floor and brown benchtop.
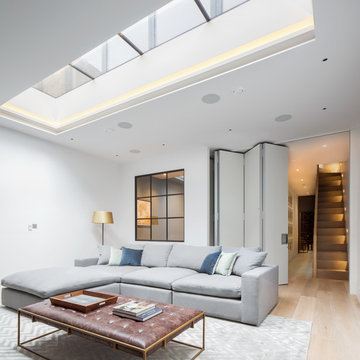
Juliet Murphy Photography
Inspiration for a mid-sized contemporary fully buried basement in London with white walls, light hardwood floors and beige floor.
Inspiration for a mid-sized contemporary fully buried basement in London with white walls, light hardwood floors and beige floor.
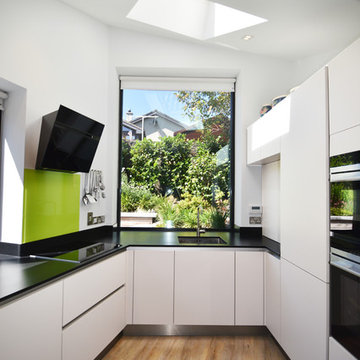
Paul McNally
Mid-sized contemporary u-shaped kitchen in Cork with flat-panel cabinets, white cabinets, quartz benchtops, vinyl floors, black benchtop, a single-bowl sink, green splashback and no island.
Mid-sized contemporary u-shaped kitchen in Cork with flat-panel cabinets, white cabinets, quartz benchtops, vinyl floors, black benchtop, a single-bowl sink, green splashback and no island.
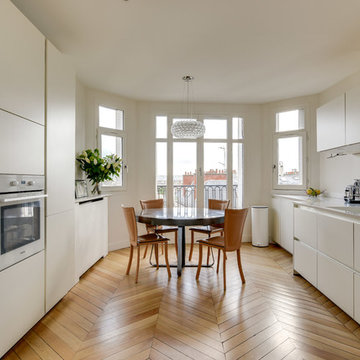
Dans une ancienne bibliothèque avec ses boiseries fleuries et son parquet en pointe de Hongrie, nous avons installé la cuisine face au salon. Les portes vitrées ont été remplacées par une porte verrière à galandage. La cheminée pas très esthétique a été déposée. Nous avons intégré le conduit de cheminée à l'espace du plan de travail pour minimiser l'impact du décroché. La rotonde a été mise à profit avec cette table ronde. Nous avons conservé le parquet, poncé et vitrifié en naturel mat pour lui apporter un côté plus contemporain. Les façades blanches et l'électroménager encastré s'effacent pour laisser la place à la vue illimitée.
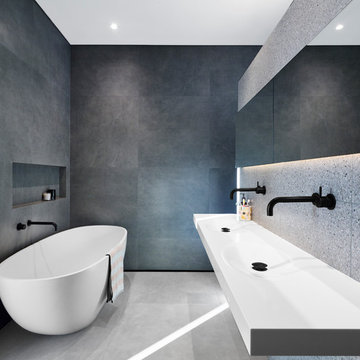
Florian Grohen
Mid-sized modern master bathroom in Sydney with a freestanding tub, gray tile, porcelain tile, porcelain floors, solid surface benchtops, grey floor, an integrated sink, white benchtops and a niche.
Mid-sized modern master bathroom in Sydney with a freestanding tub, gray tile, porcelain tile, porcelain floors, solid surface benchtops, grey floor, an integrated sink, white benchtops and a niche.
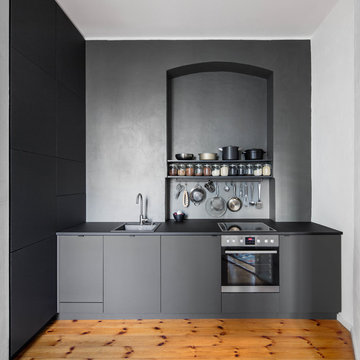
Copyright der Fotos: Andreas Meichsner
Die Schrankfronten haben eine matte Anti-Finger-Print Oberfläche. Hierdurch sieht man einerseits keine Fingerabdrücke, andererseits sind sie dadurch auch extrem unempfindlich gegen jede Form von Verschmutzungen.
Die Arbeitsplatte ist mit schwarzem Linoleum beschichtet. Hierbei handelt es sich um ein natürliches Material, das nicht nur einer wundervolle Haptik hat, sondern ebenso robust ist wie Massivholz.
Die Küchenrückwand ist mit einem ökologischem Wandwachs behandelt worden. Dieser hält sowohl Wasser als auch Fett ab sorgt für eine sehr leichte Reinigung der Wand.
Alle Küchengeräte sind hinter Frontblenden unter der Arbeitsplatte untergebracht. Hierdurch wird die Optik der Küche an keiner Stelle durchbrochen und es sind keine unansehnlichen Elektrogeräte zu sehen. Der Einbauschrank an der Linken Seite enthält genug Stauraum für alles, was man in der Küche so braucht.
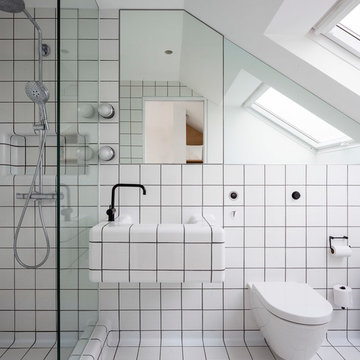
An award winning project to transform a two storey Victorian terrace house into a generous family home with the addition of both a side extension and loft conversion.
The side extension provides a light filled open plan kitchen/dining room under a glass roof and bi-folding doors gives level access to the south facing garden. A generous master bedroom with en-suite is housed in the converted loft. A fully glazed dormer provides the occupants with an abundance of daylight and uninterrupted views of the adjacent Wendell Park.
Winner of the third place prize in the New London Architecture 'Don't Move, Improve' Awards 2016
Photograph: Salt Productions
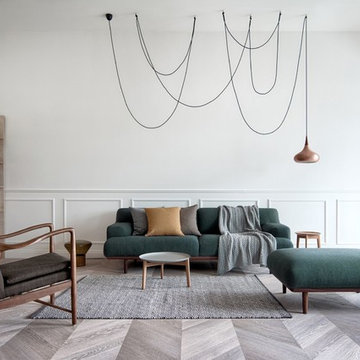
INT2 architecture
Photo of a large scandinavian open concept living room in Saint Petersburg with a library, white walls, light hardwood floors and grey floor.
Photo of a large scandinavian open concept living room in Saint Petersburg with a library, white walls, light hardwood floors and grey floor.
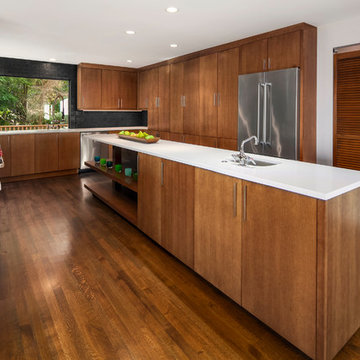
Large midcentury kitchen in Seattle with an undermount sink, flat-panel cabinets, quartz benchtops, black splashback, cement tile splashback, stainless steel appliances, medium hardwood floors, with island, medium wood cabinets and brown floor.
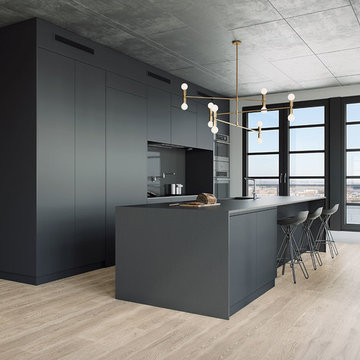
The kitchen has shades of dark grey, charcoal for its countertops, kithchen island, and cabinets. The charcoal glass backsplash completes the dark look. Equipments, devices and food products are ingeniously hidden behind the charcoal lacquered panels. All the appliances are integrated and the fridge is panel-ready. The countertop wraps the kitchen island, creating one distinctive element in the middle of the space.
Image credits: Francis Raymond
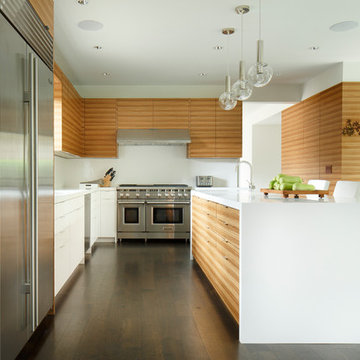
This forever home, perfect for entertaining and designed with a place for everything, is a contemporary residence that exudes warmth, functional style, and lifestyle personalization for a family of five. Our busy lawyer couple, with three close-knit children, had recently purchased a home that was modern on the outside, but dated on the inside. They loved the feel, but knew it needed a major overhaul. Being incredibly busy and having never taken on a renovation of this scale, they knew they needed help to make this space their own. Upon a previous client referral, they called on Pulp to make their dreams a reality. Then ensued a down to the studs renovation, moving walls and some stairs, resulting in dramatic results. Beth and Carolina layered in warmth and style throughout, striking a hard-to-achieve balance of livable and contemporary. The result is a well-lived in and stylish home designed for every member of the family, where memories are made daily.
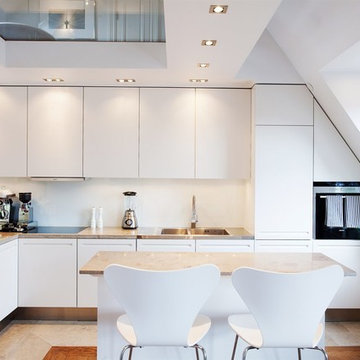
Inspiration for a large scandinavian l-shaped eat-in kitchen in Stockholm with a double-bowl sink, flat-panel cabinets, white cabinets, white splashback, stainless steel appliances, with island, granite benchtops and ceramic floors.
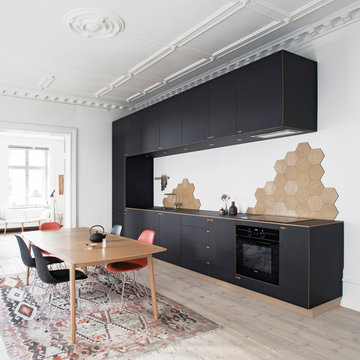
At Ribegade, the owners have chosen to move the kitchen from the original location to a spacious livingroom.
The kitchen is designed and produced by Nicolaj Bo in Vesterbo, Copenhagen.
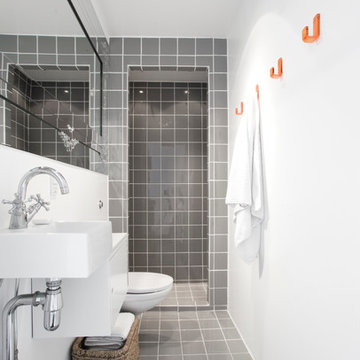
Photo of a mid-sized scandinavian bathroom in Copenhagen with flat-panel cabinets, white cabinets, a wall-mount toilet, gray tile, white walls, ceramic floors, a wall-mount sink and ceramic tile.
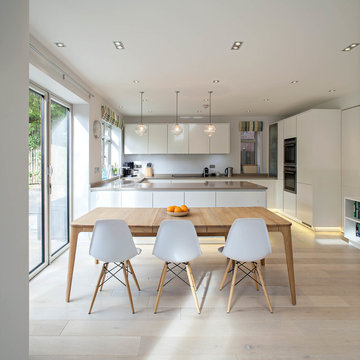
Peter Landers Photography
Large scandinavian u-shaped eat-in kitchen in Hertfordshire with flat-panel cabinets, white cabinets, light hardwood floors and a peninsula.
Large scandinavian u-shaped eat-in kitchen in Hertfordshire with flat-panel cabinets, white cabinets, light hardwood floors and a peninsula.
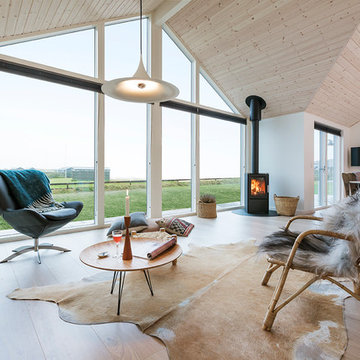
Photo of a mid-sized scandinavian formal open concept living room in Aarhus with white walls, painted wood floors, a wood stove and a wall-mounted tv.
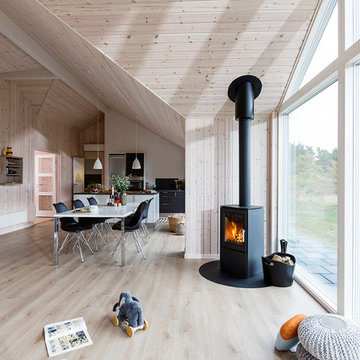
Inspiration for a mid-sized scandinavian formal open concept living room in Aarhus with light hardwood floors, beige walls and a wood stove.
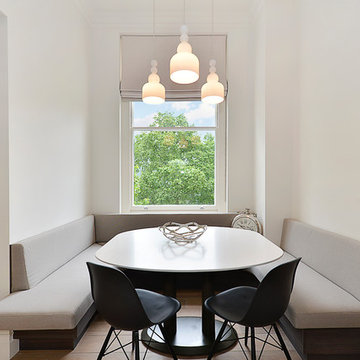
Photo of a scandinavian dining room in London with white walls, light hardwood floors and no fireplace.
Minimalist Spaces 517 Home Design Photos
1


















