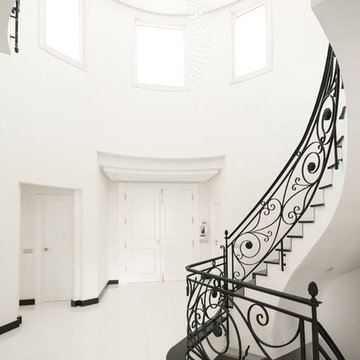White Doors 202 Home Design Photos
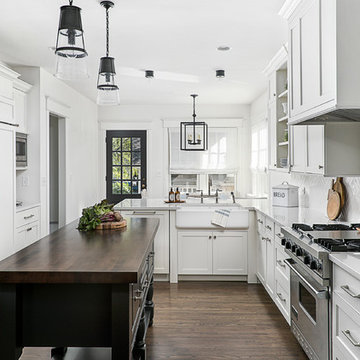
This beautiful century old home had an addition aded in the 80's that sorely needed updated. Working with the homeowner to make sure it functioned well for her, but also brought in some of the century old style was key to the design.
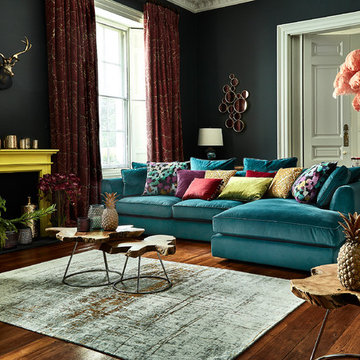
The eclectic trend embraces your creative side with a mix of new meets old and different designs styles are interwoven. Mix sumptuous fabrics and add quirky accessories to set the tone of this maximalist trend.
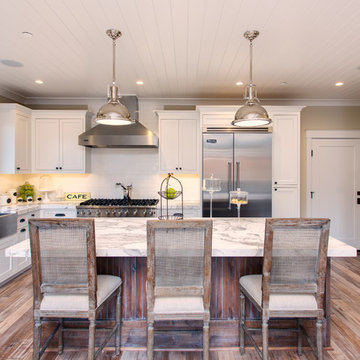
This is an example of a large country l-shaped kitchen in San Francisco with a farmhouse sink, shaker cabinets, white cabinets, marble benchtops, white splashback, stainless steel appliances, medium hardwood floors, with island and subway tile splashback.
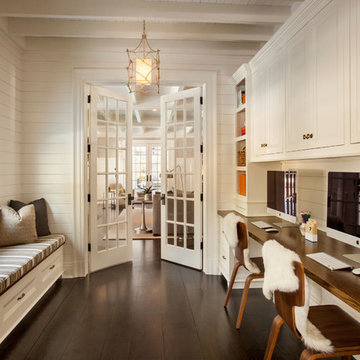
Photo of a mid-sized traditional study room in New York with white walls, dark hardwood floors and a built-in desk.
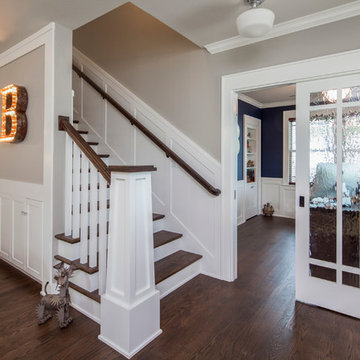
The new design expanded the footprint of the home to 1,271 square feet for the first level and 1,156 for the new second level. A new entry with a quarter turn stair leads you into the original living space. The old guest bedroom that was once accessed through the dining room is now connected to the front living space by pocket doors. The new open concept creates a continuous flow from the living space through the dining into the kitchen.
Photo by Tre Dunham
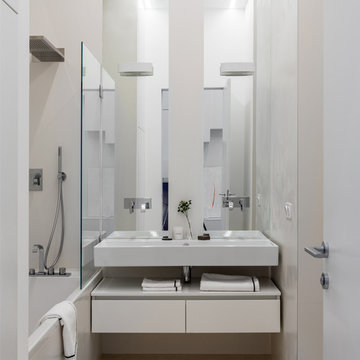
Фото Михаил Степанов.
Photo of a mid-sized contemporary 3/4 bathroom in Moscow with flat-panel cabinets, beige cabinets, an alcove tub, a shower/bathtub combo, porcelain floors, beige floor, beige walls, beige tile, a wall-mount sink and an open shower.
Photo of a mid-sized contemporary 3/4 bathroom in Moscow with flat-panel cabinets, beige cabinets, an alcove tub, a shower/bathtub combo, porcelain floors, beige floor, beige walls, beige tile, a wall-mount sink and an open shower.
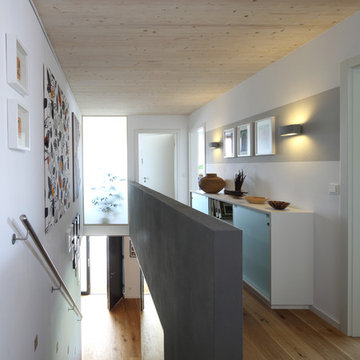
Nixdorf Fotografie
Photo of a mid-sized contemporary hallway in Munich with white walls, light hardwood floors and beige floor.
Photo of a mid-sized contemporary hallway in Munich with white walls, light hardwood floors and beige floor.
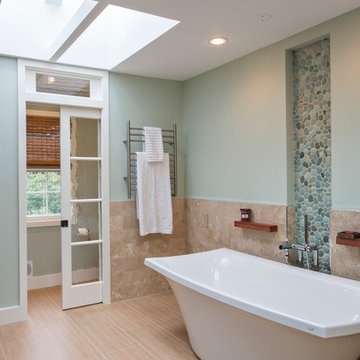
Carolyn Marut
Photo of a large beach style master bathroom in DC Metro with beige tile, ceramic tile, a freestanding tub and blue walls.
Photo of a large beach style master bathroom in DC Metro with beige tile, ceramic tile, a freestanding tub and blue walls.
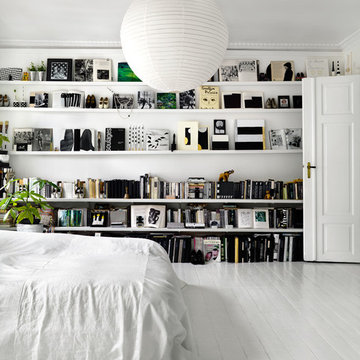
Idha Lindhag
Inspiration for a large scandinavian master bedroom in Stockholm with white walls, painted wood floors, no fireplace and white floor.
Inspiration for a large scandinavian master bedroom in Stockholm with white walls, painted wood floors, no fireplace and white floor.
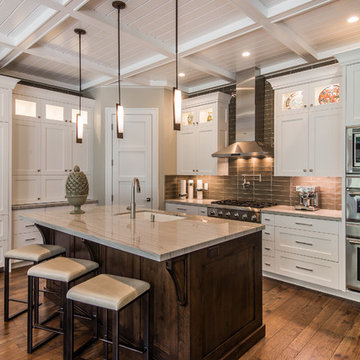
Mid-sized transitional l-shaped separate kitchen in Salt Lake City with an undermount sink, shaker cabinets, white cabinets, stainless steel appliances, medium hardwood floors, with island, granite benchtops, grey splashback, glass tile splashback and brown floor.
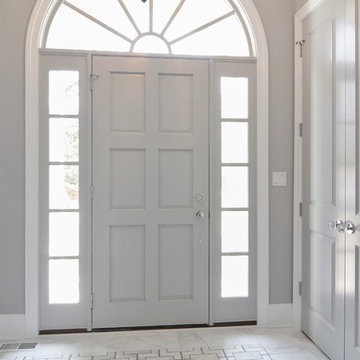
Inspiration for a mid-sized traditional entryway in Chicago with white walls, marble floors, a single front door and a white front door.
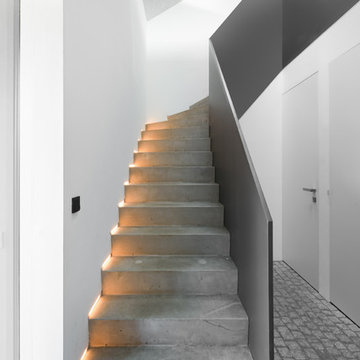
Kay Riechers
Photo of a mid-sized modern concrete l-shaped staircase in Hamburg with concrete risers.
Photo of a mid-sized modern concrete l-shaped staircase in Hamburg with concrete risers.
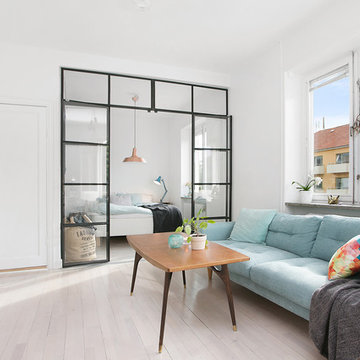
Lägenhetsrenovering
Design ideas for a mid-sized scandinavian formal open concept living room in Stockholm with white walls, light hardwood floors and no tv.
Design ideas for a mid-sized scandinavian formal open concept living room in Stockholm with white walls, light hardwood floors and no tv.
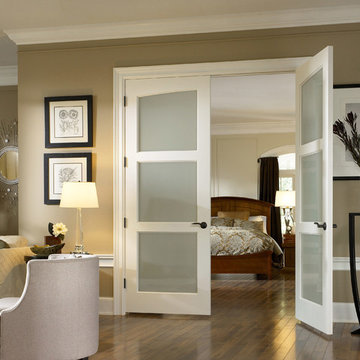
TSL3150_WHITE_LAMI_RS_ALT
Inspiration for a mid-sized traditional master bedroom in Orange County with grey walls, vinyl floors, no fireplace and brown floor.
Inspiration for a mid-sized traditional master bedroom in Orange County with grey walls, vinyl floors, no fireplace and brown floor.
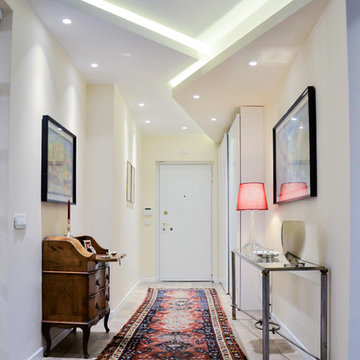
Foto di Annalisa Carli
This is an example of a mid-sized traditional entryway in Milan with beige walls and light hardwood floors.
This is an example of a mid-sized traditional entryway in Milan with beige walls and light hardwood floors.
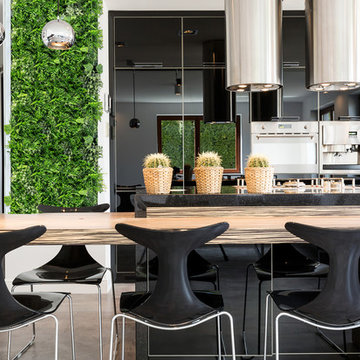
custom-designed countertop, built-in mirrored cabinetry, silver global pendant lights, and living/green walls
Design ideas for a contemporary galley kitchen in Los Angeles with flat-panel cabinets, black cabinets, stainless steel appliances, with island, black benchtop and multi-coloured floor.
Design ideas for a contemporary galley kitchen in Los Angeles with flat-panel cabinets, black cabinets, stainless steel appliances, with island, black benchtop and multi-coloured floor.
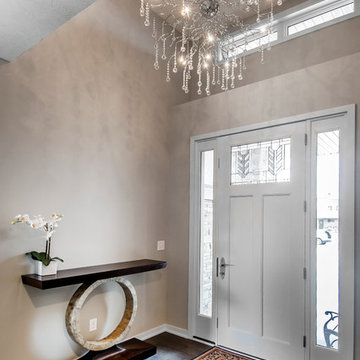
Gorgeous chandelier that my client selected! The lighting is spectacular!
Alan Jackson - Jackson Studios
This is an example of a mid-sized transitional foyer in Omaha with beige walls, dark hardwood floors, a single front door, a white front door and brown floor.
This is an example of a mid-sized transitional foyer in Omaha with beige walls, dark hardwood floors, a single front door, a white front door and brown floor.
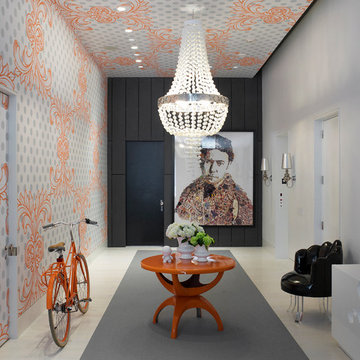
Photo of a mid-sized contemporary foyer in New York with multi-coloured walls, a single front door, a black front door and porcelain floors.
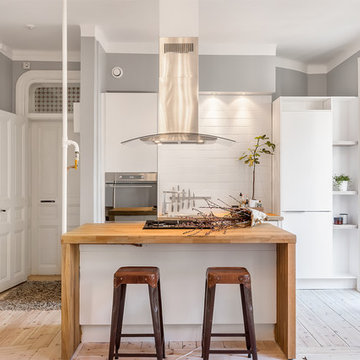
Inspiration for a mid-sized scandinavian galley open plan kitchen in Stockholm with flat-panel cabinets, white cabinets, wood benchtops, white splashback, subway tile splashback, stainless steel appliances, light hardwood floors and with island.
White Doors 202 Home Design Photos
1



















