Decorating With Gray 733 Home Design Photos
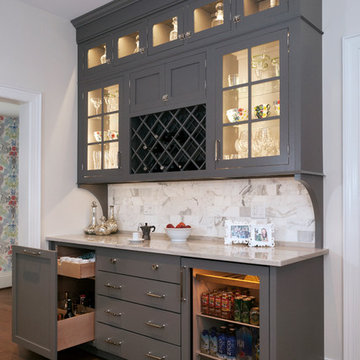
Concealed behind this elegant storage unit is everything you need to host the perfect party! It houses everything from liquor, different types of glass, and small items like wine charms, napkins, corkscrews, etc. The under counter beverage cooler from Sub Zero is a great way to keep various beverages at hand! You can even store snacks and juice boxes for kids so they aren’t under foot after school! Follow us and check out our website's gallery to see the rest of this project and others!
Third Shift Photography
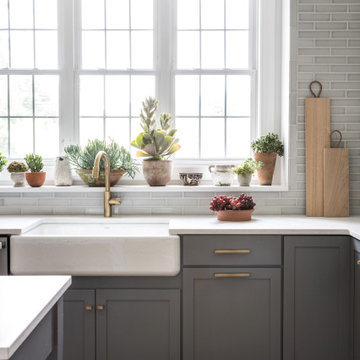
Design ideas for a large transitional l-shaped kitchen in Boston with grey splashback, ceramic splashback, medium hardwood floors, with island, brown floor, white benchtop, a farmhouse sink, shaker cabinets and grey cabinets.
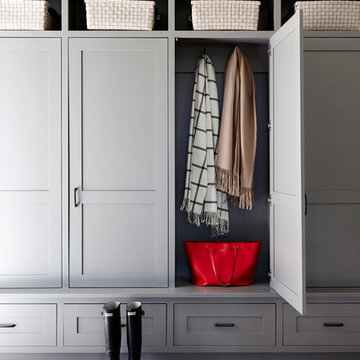
Mid-sized country mudroom in Philadelphia with white walls, brick floors and red floor.
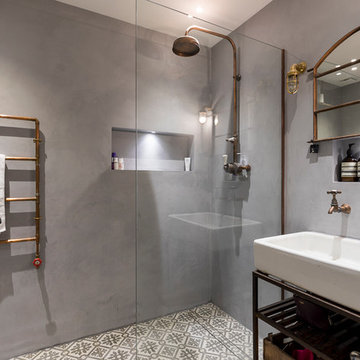
Trendy bathroom with open shower.
Crafted tape with copper pipes made onsite
Ciment spanish floor tiles
Mid-sized industrial bathroom in London with open cabinets, an open shower, grey walls, cement tiles, grey floor, an open shower and a trough sink.
Mid-sized industrial bathroom in London with open cabinets, an open shower, grey walls, cement tiles, grey floor, an open shower and a trough sink.
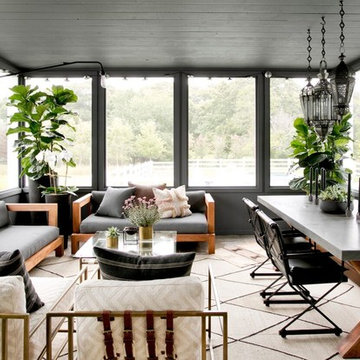
Rikki Snyder
Photo of a large country sunroom in New York with a standard ceiling and beige floor.
Photo of a large country sunroom in New York with a standard ceiling and beige floor.
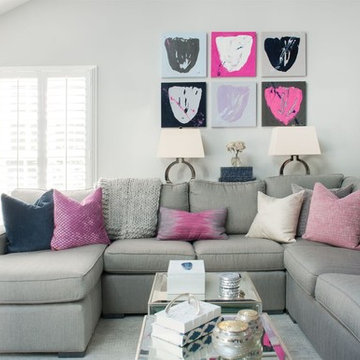
Design ideas for a mid-sized transitional open concept living room in DC Metro with grey walls, dark hardwood floors and brown floor.
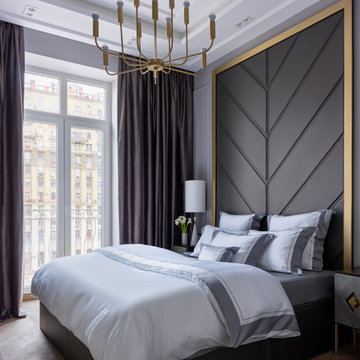
Inspiration for a mid-sized transitional master bedroom in Moscow with light hardwood floors, grey walls, brown floor, recessed and panelled walls.
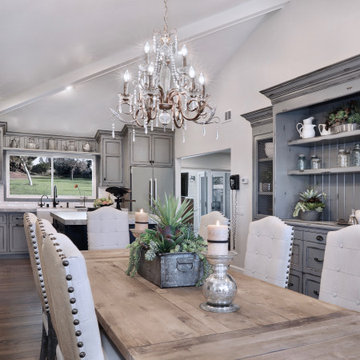
Beautiful custom grey kitchen cabinets give this modern day farmhouse a updated style.
Inspiration for a mid-sized l-shaped eat-in kitchen in Orange County with a farmhouse sink, grey cabinets, marble benchtops, white splashback, ceramic splashback, stainless steel appliances, dark hardwood floors, with island, brown floor, grey benchtop and beaded inset cabinets.
Inspiration for a mid-sized l-shaped eat-in kitchen in Orange County with a farmhouse sink, grey cabinets, marble benchtops, white splashback, ceramic splashback, stainless steel appliances, dark hardwood floors, with island, brown floor, grey benchtop and beaded inset cabinets.
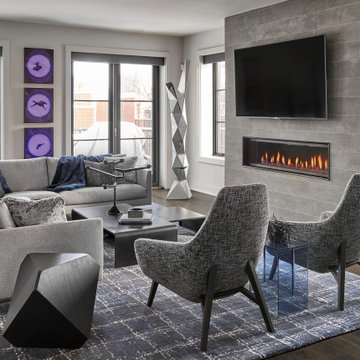
This edgy urban penthouse features a cozy family room. Grounded by a linear fireplace, the large sectional and two lounge chairs creates the perfect seating area. Carefully chosen art, sparks conversation.
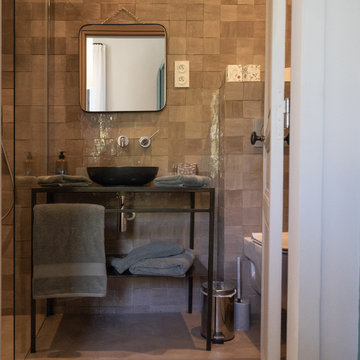
Transformation de cet chambre avec création d'un bloc sdb en zelliges . Ensemble alcôve crée a partir d'éléments anciens et passé en peinture .
Meuble sdb en acier
Coin bureau avec meuble ancien
Lampe à bras chiné pour éclairer le miroir Italien de l'entrée .
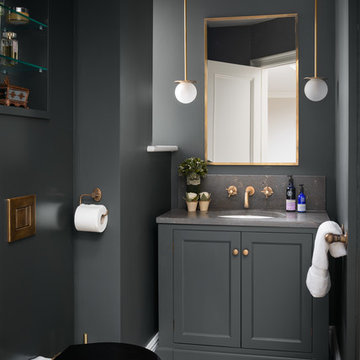
brass taps, cheshire, chevron flooring, dark gray, elegant, herringbone flooring, manchester, timeless design
Photo of a mid-sized transitional powder room in London with a one-piece toilet, light hardwood floors, limestone benchtops, grey benchtops, recessed-panel cabinets, grey cabinets, grey walls, an undermount sink and beige floor.
Photo of a mid-sized transitional powder room in London with a one-piece toilet, light hardwood floors, limestone benchtops, grey benchtops, recessed-panel cabinets, grey cabinets, grey walls, an undermount sink and beige floor.
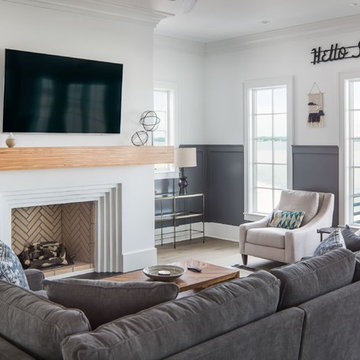
Living Room
David Cannon, Photography
Design ideas for a mid-sized beach style open concept living room in Other with white walls, light hardwood floors, a wall-mounted tv, a standard fireplace, a plaster fireplace surround and brown floor.
Design ideas for a mid-sized beach style open concept living room in Other with white walls, light hardwood floors, a wall-mounted tv, a standard fireplace, a plaster fireplace surround and brown floor.
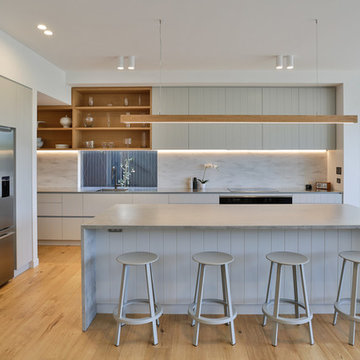
The modern scandi style kitchen blends in well to the modern extension. The oak details add a softness to the pale grey paneled cabinetry.
Jamie Cobel
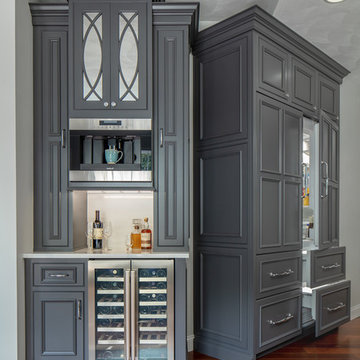
Shiloh Cabinetry, Custom paint by Sherwin Williams - Peppercorn. Yes, that's the fridge! Our favorite part of the kitchen... a coffee and wine bar! The devil is in the details!
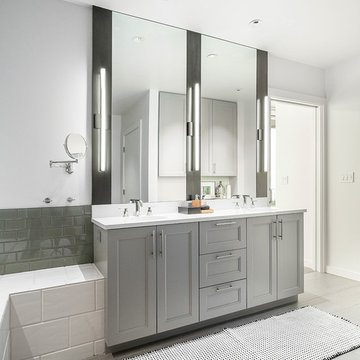
Custom vanity with modern sconces
This is an example of a mid-sized industrial master bathroom in Seattle with grey cabinets, an undermount sink, engineered quartz benchtops, white benchtops, recessed-panel cabinets, gray tile, subway tile, white walls and grey floor.
This is an example of a mid-sized industrial master bathroom in Seattle with grey cabinets, an undermount sink, engineered quartz benchtops, white benchtops, recessed-panel cabinets, gray tile, subway tile, white walls and grey floor.
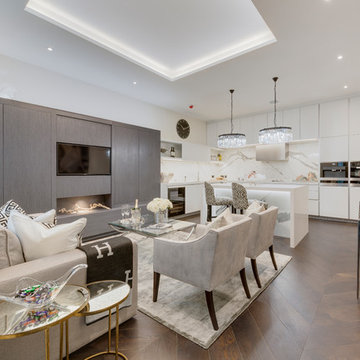
Contemporary formal open concept living room in London with white walls, a built-in media wall and brown floor.
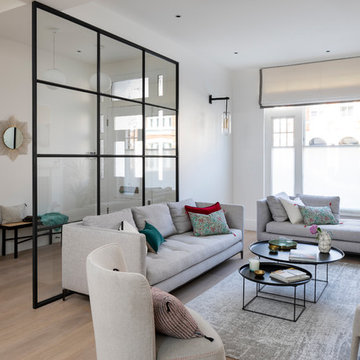
Chris Snook
Large contemporary formal open concept living room in London with white walls, light hardwood floors, a standard fireplace, a stone fireplace surround, no tv and beige floor.
Large contemporary formal open concept living room in London with white walls, light hardwood floors, a standard fireplace, a stone fireplace surround, no tv and beige floor.
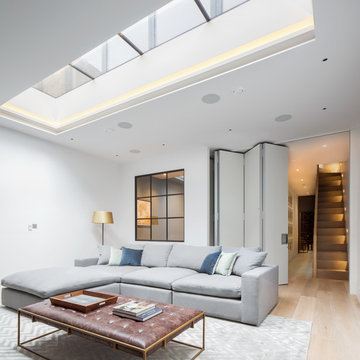
Juliet Murphy Photography
Inspiration for a mid-sized contemporary fully buried basement in London with white walls, light hardwood floors and beige floor.
Inspiration for a mid-sized contemporary fully buried basement in London with white walls, light hardwood floors and beige floor.
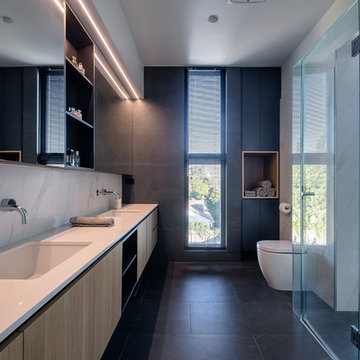
John Vos
Inspiration for a mid-sized modern kids bathroom in Melbourne with flat-panel cabinets, light wood cabinets, an alcove shower, a one-piece toilet, white tile, porcelain tile, porcelain floors, a wall-mount sink, engineered quartz benchtops, grey floor, a hinged shower door, white benchtops and grey walls.
Inspiration for a mid-sized modern kids bathroom in Melbourne with flat-panel cabinets, light wood cabinets, an alcove shower, a one-piece toilet, white tile, porcelain tile, porcelain floors, a wall-mount sink, engineered quartz benchtops, grey floor, a hinged shower door, white benchtops and grey walls.
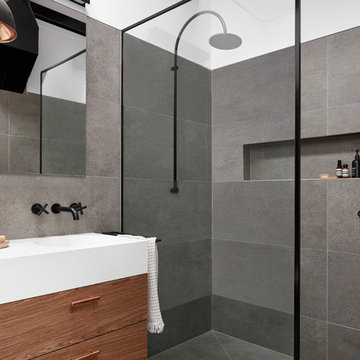
Designer: Vanessa Cook
Photographer: Tom Roe
Photo of a small industrial 3/4 bathroom in Melbourne with flat-panel cabinets, dark wood cabinets, gray tile, porcelain tile, porcelain floors, an integrated sink, solid surface benchtops, grey floor, an open shower, a corner shower and grey walls.
Photo of a small industrial 3/4 bathroom in Melbourne with flat-panel cabinets, dark wood cabinets, gray tile, porcelain tile, porcelain floors, an integrated sink, solid surface benchtops, grey floor, an open shower, a corner shower and grey walls.
Decorating With Gray 733 Home Design Photos
1


















