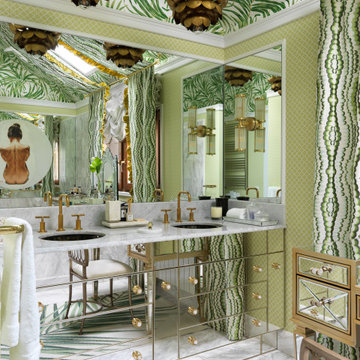Mirrored Furniture 137 Home Design Photos
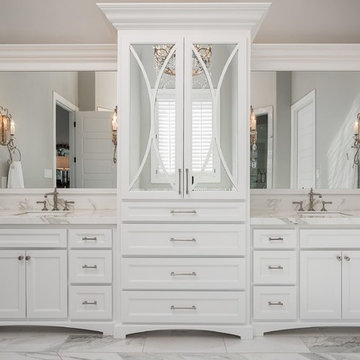
All white custom master bathroom. Transitional with touches of traditional lighting. His and hers vanities parallel to the free standing bathtub. These mirrored cabinets create a beautiful touch along with the use of both knobs and pulls on the cabinets. Plenty of storage while still looking clean and chic.
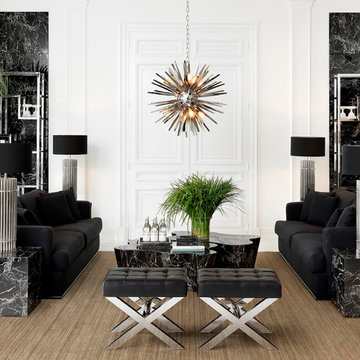
Inspiration for a large contemporary formal enclosed living room in Moscow with white walls, no fireplace and no tv.
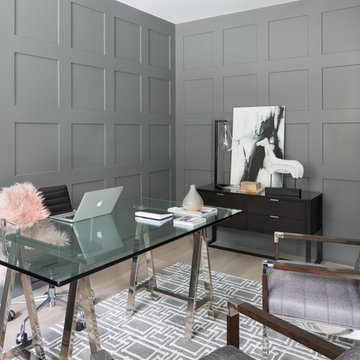
Never underestimate the impact of adding panel details to walls. Panels are a fantastic detail which can be incorporated into libraries & den's, wine lounges, powder rooms, staircases & halls, as well as living rooms & dining rooms. The style, shape & scale of the panels designed will depend upon wether the style of the home is traditional, transitional or contemporary. Panel details also provide drama & architectural interest when incorporated on to ceilings.
Photo by Barry Calhoun/Staging by Dekora
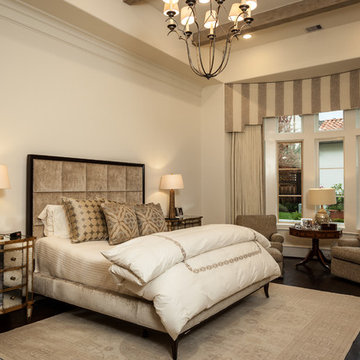
Connie Anderson Photography
Large traditional master bedroom in Houston with beige walls, dark hardwood floors and no fireplace.
Large traditional master bedroom in Houston with beige walls, dark hardwood floors and no fireplace.
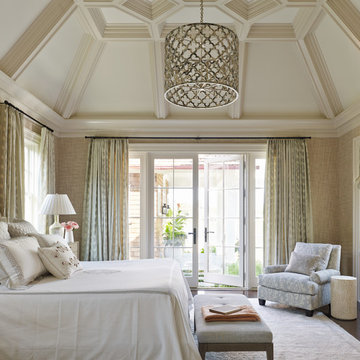
Lucas Allen
Inspiration for a large traditional master bedroom in Jacksonville with dark hardwood floors and beige walls.
Inspiration for a large traditional master bedroom in Jacksonville with dark hardwood floors and beige walls.
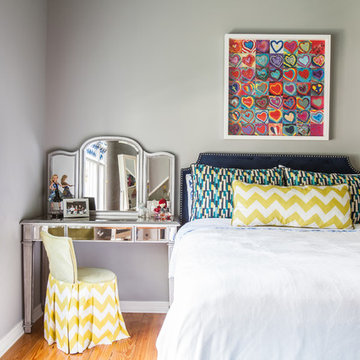
Photographer: Julie Soefer
This is an example of a large traditional kids' room for girls in Houston with grey walls and medium hardwood floors.
This is an example of a large traditional kids' room for girls in Houston with grey walls and medium hardwood floors.
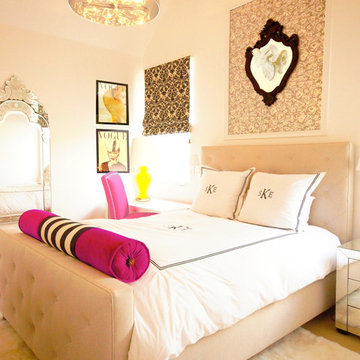
Inspiration for a mid-sized transitional kids' room for girls in Austin with beige walls, carpet and beige floor.
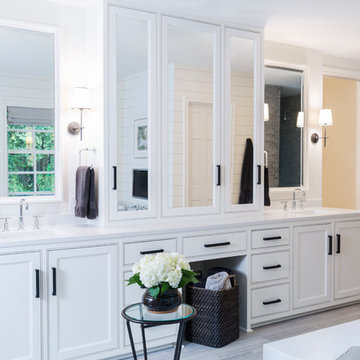
After purchasing this home my clients wanted to update the house to their lifestyle and taste. We remodeled the home to enhance the master suite, all bathrooms, paint, lighting, and furniture.
Photography: Michael Wiltbank
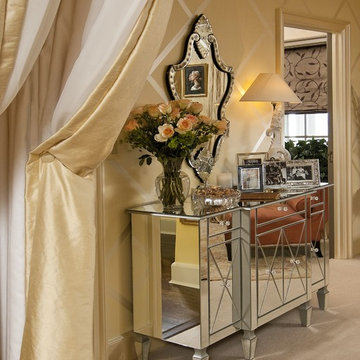
Luxury master bedroom by Karla Trincanello.
Wall paint color: BMoore 198 Cornsilk. Then B. Moore opaque Pearl paint as a strie treatment. Then the pearl paint again to create the stripes and diagonal pattern over the paint treatmen
Photo credit: Marisa Pellegrini
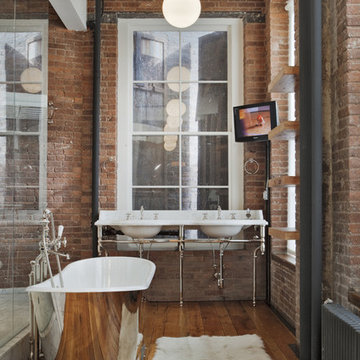
Photography by Eduard Hueber / archphoto
North and south exposures in this 3000 square foot loft in Tribeca allowed us to line the south facing wall with two guest bedrooms and a 900 sf master suite. The trapezoid shaped plan creates an exaggerated perspective as one looks through the main living space space to the kitchen. The ceilings and columns are stripped to bring the industrial space back to its most elemental state. The blackened steel canopy and blackened steel doors were designed to complement the raw wood and wrought iron columns of the stripped space. Salvaged materials such as reclaimed barn wood for the counters and reclaimed marble slabs in the master bathroom were used to enhance the industrial feel of the space.
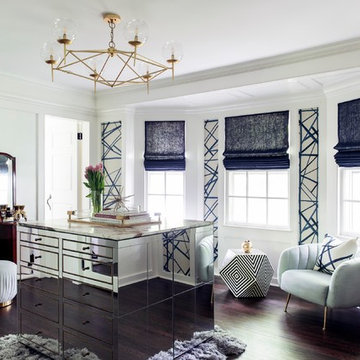
Photo of a mid-sized transitional gender-neutral dressing room in New York with dark hardwood floors, brown floor and flat-panel cabinets.
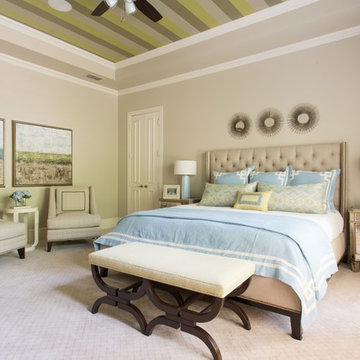
This stunning bedroom has so much originality to it, you hardly know where to start! With the wallpapered ceiling in a custom stripe that incorporates the color scheme of the space, it lends an eye to the horizon painted art duo above the lounge chairs with contrast welt. The simple bedding is well thought out with greens and blues incorporated throughout. A modern bed bench sits amazingly at the base of the bed with a pop of color. The custom circles mirrors flanking the dresser allow the room to seem even larger as it reflects all the amazing designs.
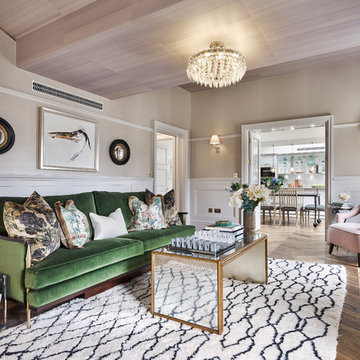
When the green velvet fabric came across Studio L's desk they knew it had to be used. Ben Whistler made the elegant bespoke sofa which is a fan favourite! The walls are covered with a glazed abaca textured wallpaper. And to help disguise the bulkhead and tame the vaulted butterfly ceiling, Studio L also covered it in a silk wallcovering all by Phillip Jefferies. The ceiling has a slightly iridescent sheen that, depending on the light, gently changes colour yet is always flattering.
Photography by Nick Rochowski
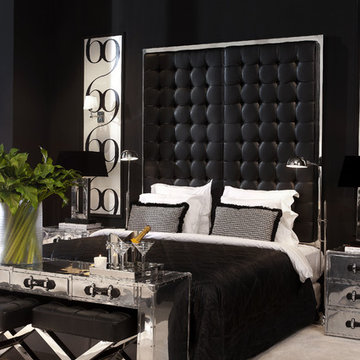
Eichholtz
This is an example of a mid-sized contemporary master bedroom in Hamburg with black walls, carpet and no fireplace.
This is an example of a mid-sized contemporary master bedroom in Hamburg with black walls, carpet and no fireplace.
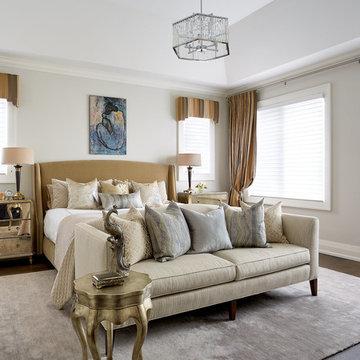
Dexter Quinto, Aquino + Bell Photography - www.aquinoandbell.com
Design ideas for a mid-sized transitional master bedroom in Toronto with grey walls, medium hardwood floors, no fireplace and brown floor.
Design ideas for a mid-sized transitional master bedroom in Toronto with grey walls, medium hardwood floors, no fireplace and brown floor.
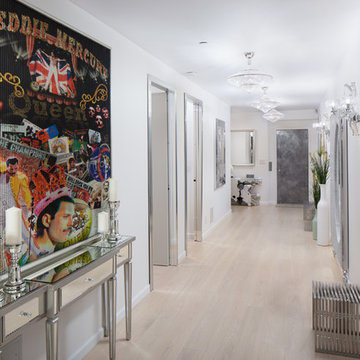
Design ideas for a large contemporary hallway in New York with white walls, light hardwood floors and beige floor.
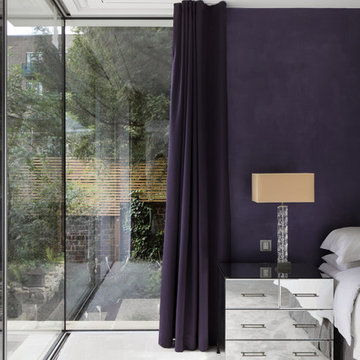
View of Master Bedroom
To Download the Brochure For E2 Architecture and Interiors’ Award Winning Project
The Pavilion Eco House, Blackheath
Please Paste the Link Below Into Your Browser http://www.e2architecture.com/downloads/
Winner of the Evening Standard's New Homes Eco + Living Award 2015 and Voted the UK's Top Eco Home in the Guardian online 2014.
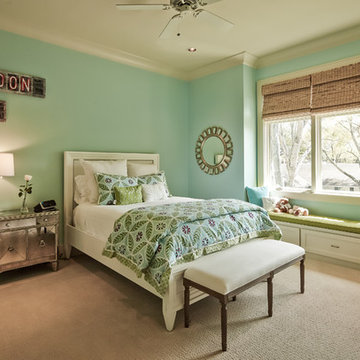
photos by Steve Chenn
Photo of a mid-sized traditional kids' room for girls in Houston with carpet, green walls and beige floor.
Photo of a mid-sized traditional kids' room for girls in Houston with carpet, green walls and beige floor.
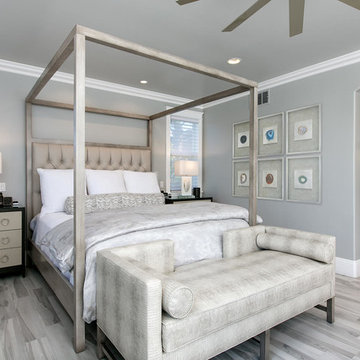
This transitional canopy bed really makes a statement. The bachelors chests in the two tone finish frame the bed and give it even more presence.
The settee at the foot of the bed was designed for my client's dogs to sleep on.
Mirrored Furniture 137 Home Design Photos
1



















