135 Home Design Photos
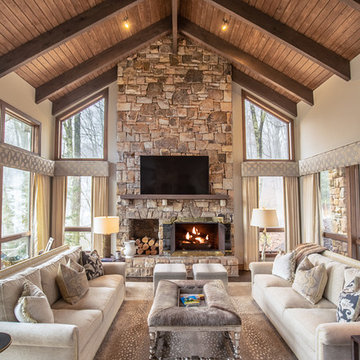
Burton Photography
Photo of a large country open concept family room in Charlotte with a stone fireplace surround, white walls, a standard fireplace and a wall-mounted tv.
Photo of a large country open concept family room in Charlotte with a stone fireplace surround, white walls, a standard fireplace and a wall-mounted tv.
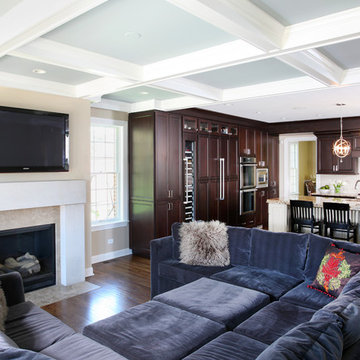
This open family room is part of a larger addition to this Oak Park home, which also included a new kitchen and a second floor master suite. This project was designed and executed by award winning Normandy Designer Stephanie Bryant. The coferred ceilings and limestone fireplace surround add visual interest and elegance to this living room space. The soft blue color of the ceiling enhances the visual interest even further.
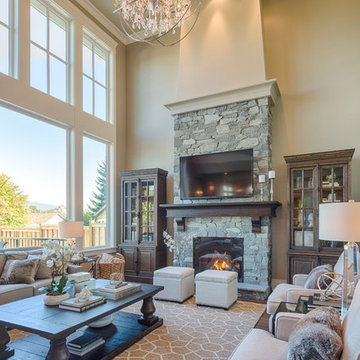
award winning builder, dark wood coffee table, real stone, tv over fireplace, two story great room, high ceilings
tray ceiling
crystal chandelier
Photo of a mid-sized traditional open concept living room in Vancouver with beige walls, dark hardwood floors, a standard fireplace, a stone fireplace surround and a wall-mounted tv.
Photo of a mid-sized traditional open concept living room in Vancouver with beige walls, dark hardwood floors, a standard fireplace, a stone fireplace surround and a wall-mounted tv.
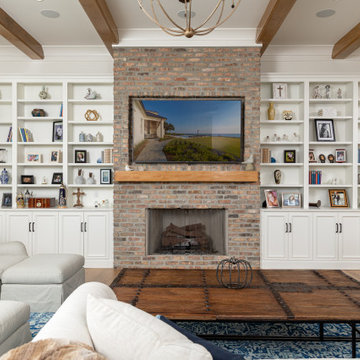
Inspiration for a large traditional open concept living room in New Orleans with white walls, medium hardwood floors, a standard fireplace, a brick fireplace surround, a wall-mounted tv, brown floor and exposed beam.
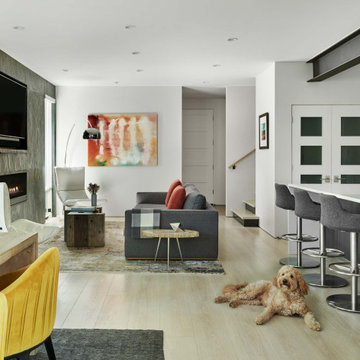
This is an example of a mid-sized contemporary open concept living room in Denver with white walls, light hardwood floors, a ribbon fireplace, a stone fireplace surround, a wall-mounted tv and brown floor.
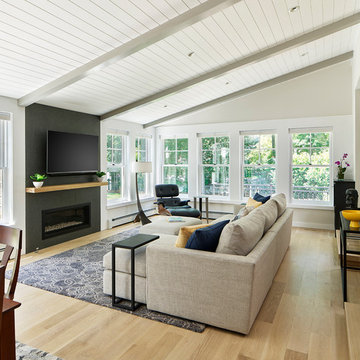
This addition came about from the client's desire to renovate and enlarge their kitchen. The open floor plan allows seamless movement between the kitchen and the back patio, and is a straight shot through to the mudroom and to the driveway.
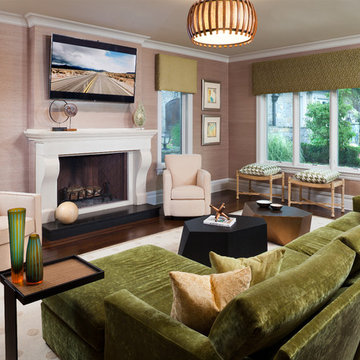
on the other side of the large kitchen is this great room...a study in whimsical texture, plush mohair velvet, limestone and metal. the modern metal cocktail tables are from arteriors home, the mohair green sectional is from donghia. walls are covered in a wheat color grasscloth.
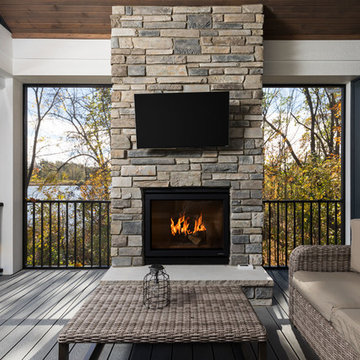
This is an example of a mid-sized beach style screened-in verandah in Grand Rapids with a roof extension and decking.
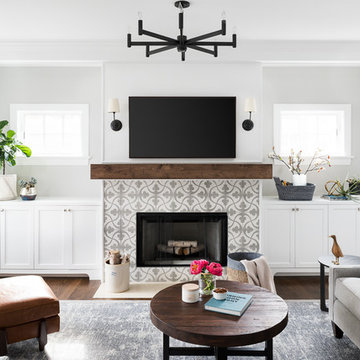
This is an example of a mid-sized beach style family room in Chicago with grey walls, a standard fireplace, a tile fireplace surround, a wall-mounted tv, brown floor and dark hardwood floors.
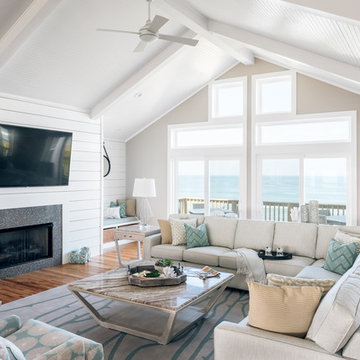
Charles Aydlett Photography
Mancuso Development
Palmer's Panorama (Twiddy house No. B987)
Outer Banks Furniture
Custom Audio
Jayne Beasley (seamstress)
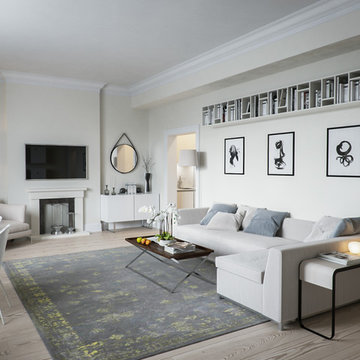
A colour scheme of off-whites and greys is on-trend, effortlessly beautiful and helps the room feel open and airy. Contrasting details add definition - the artwork, circular mirror, coffee table, console table and vintage-style radiator - and large scale pieces such as the armchair, rug and wide floorboards actually make the room feel bigger. ‘People often think, use small objects in a small space,’ says Olga, ‘but they can make a room appear mean.’
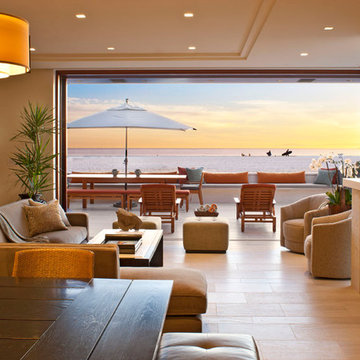
Grey Crawford Photography
This is an example of a large beach style living room in Los Angeles with beige walls, a standard fireplace, porcelain floors, a stone fireplace surround and a wall-mounted tv.
This is an example of a large beach style living room in Los Angeles with beige walls, a standard fireplace, porcelain floors, a stone fireplace surround and a wall-mounted tv.
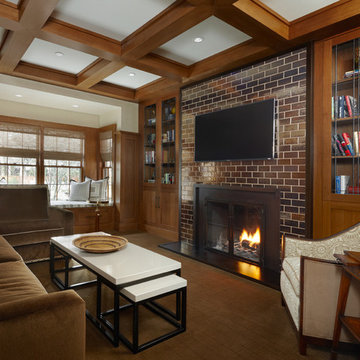
This is an example of a mid-sized contemporary enclosed living room in Detroit with a library, beige walls, medium hardwood floors, a standard fireplace, a metal fireplace surround and a wall-mounted tv.
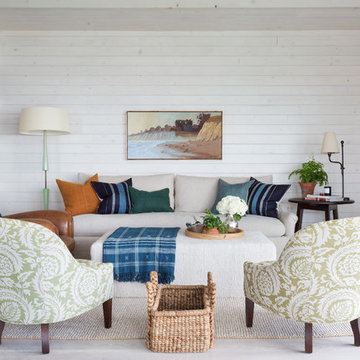
This is an example of a mid-sized beach style open concept living room in Los Angeles with a standard fireplace, a brick fireplace surround, white walls, light hardwood floors, a wall-mounted tv and beige floor.
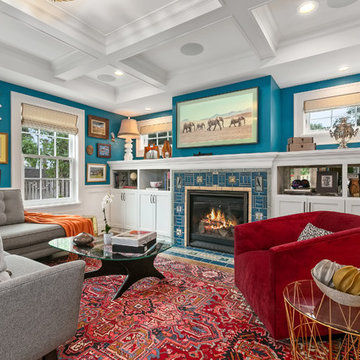
360-Vip Photography - Dean Riedel
Schrader & Co - Remodeler
Design ideas for a mid-sized eclectic family room in Minneapolis with blue walls, a standard fireplace, a tile fireplace surround, a wall-mounted tv, a library and medium hardwood floors.
Design ideas for a mid-sized eclectic family room in Minneapolis with blue walls, a standard fireplace, a tile fireplace surround, a wall-mounted tv, a library and medium hardwood floors.
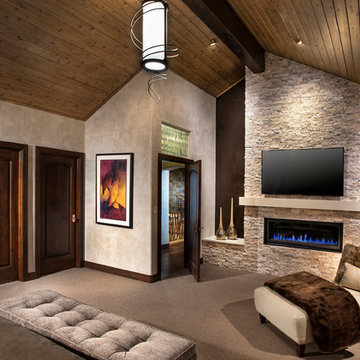
Spacious master bedroom
AMG Marketing
Mid-sized contemporary master bedroom in Denver with grey walls, carpet, a ribbon fireplace, a stone fireplace surround and beige floor.
Mid-sized contemporary master bedroom in Denver with grey walls, carpet, a ribbon fireplace, a stone fireplace surround and beige floor.
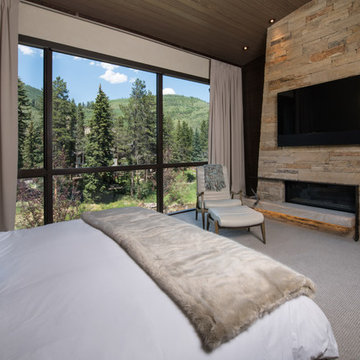
Ric Stovall
Design ideas for a large country master bedroom in Denver with brown walls, carpet, a ribbon fireplace, a stone fireplace surround and beige floor.
Design ideas for a large country master bedroom in Denver with brown walls, carpet, a ribbon fireplace, a stone fireplace surround and beige floor.
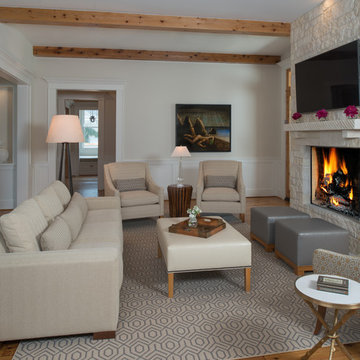
This young family wanted a home that was bright, relaxed and clean lined which supported their desire to foster a sense of openness and enhance communication. Graceful style that would be comfortable and timeless was a primary goal.
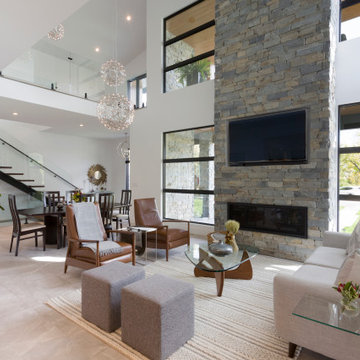
This new two story home was an infill home in an established, sought after neighborhood with a stunning river view.
Although not huge in stature, this home is huge on presence with a modern cottage look featuring three two story columns clad in natural longboard and stone, grey earthtone acrylic stucco, staggered roofline, and the typography of the lot allowed for exquisite natural landscaping.
Inside is equally impressive with features including:
- Radiant heat floors on main level, covered by engineered hardwoods and 2' x 4' travertini Lexus tile
- Grand entry with custom staircase
- Two story open concept living, dining and kitchen areas
- Large, fully appointed butler's pantry
- Glass encased wine feature wall
- Show stopping two story fireplace
- Custom lighting indoors and out for stunning evening illumination
- Large 2nd floor balcony with views of the river.
- R-value of this new build was increased to improve efficiencies by using acrylic stucco, upgraded over rigid insulation and using sprayfoam on the interior walls.
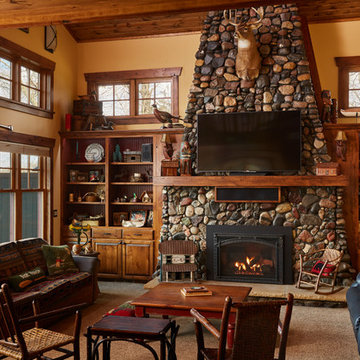
Great Room Fireplace. Remodel.
Photography by Alyssa Lee
Design ideas for a mid-sized country open concept family room in Minneapolis with beige walls, carpet, a standard fireplace, a stone fireplace surround, beige floor and a wall-mounted tv.
Design ideas for a mid-sized country open concept family room in Minneapolis with beige walls, carpet, a standard fireplace, a stone fireplace surround, beige floor and a wall-mounted tv.
135 Home Design Photos
1


















