908 Home Design Photos
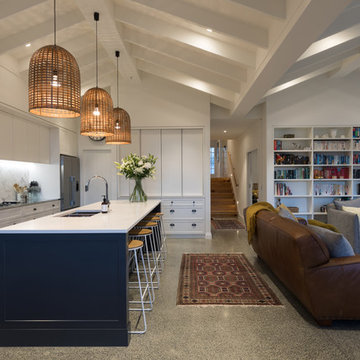
Mark Scowen
Mid-sized transitional l-shaped open plan kitchen in Auckland with concrete floors, grey floor, a double-bowl sink, recessed-panel cabinets, white cabinets, white splashback, stainless steel appliances, with island and white benchtop.
Mid-sized transitional l-shaped open plan kitchen in Auckland with concrete floors, grey floor, a double-bowl sink, recessed-panel cabinets, white cabinets, white splashback, stainless steel appliances, with island and white benchtop.
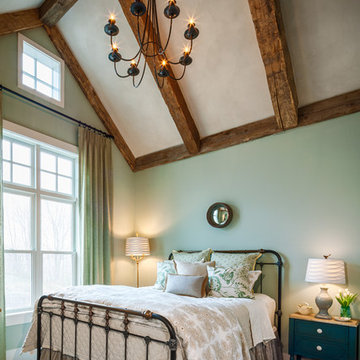
This 3200 square foot home features a maintenance free exterior of LP Smartside, corrugated aluminum roofing, and native prairie landscaping. The design of the structure is intended to mimic the architectural lines of classic farm buildings. The outdoor living areas are as important to this home as the interior spaces; covered and exposed porches, field stone patios and an enclosed screen porch all offer expansive views of the surrounding meadow and tree line.
The home’s interior combines rustic timbers and soaring spaces which would have traditionally been reserved for the barn and outbuildings, with classic finishes customarily found in the family homestead. Walls of windows and cathedral ceilings invite the outdoors in. Locally sourced reclaimed posts and beams, wide plank white oak flooring and a Door County fieldstone fireplace juxtapose with classic white cabinetry and millwork, tongue and groove wainscoting and a color palate of softened paint hues, tiles and fabrics to create a completely unique Door County homestead.
Mitch Wise Design, Inc.
Richard Steinberger Photography
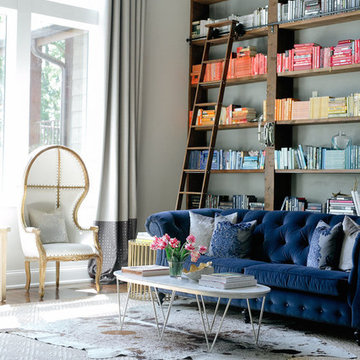
Brad + Jen Butcher
Photo of a large contemporary open concept family room in Nashville with a library, grey walls, medium hardwood floors and brown floor.
Photo of a large contemporary open concept family room in Nashville with a library, grey walls, medium hardwood floors and brown floor.
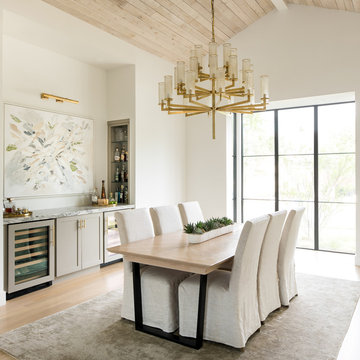
Inspiration for a large contemporary separate dining room in Dallas with white walls, light hardwood floors, beige floor and no fireplace.
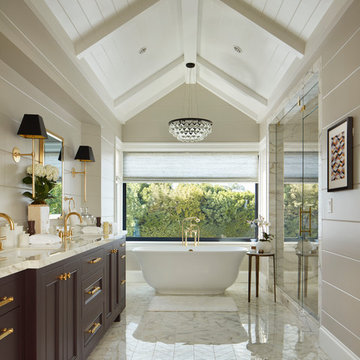
Lindsay Chambers Design, Roger Davies Photography
Photo of a mid-sized traditional master bathroom in Los Angeles with purple cabinets, a freestanding tub, white tile, marble, an undermount sink, marble benchtops, a hinged shower door, recessed-panel cabinets, an alcove shower, beige walls and white floor.
Photo of a mid-sized traditional master bathroom in Los Angeles with purple cabinets, a freestanding tub, white tile, marble, an undermount sink, marble benchtops, a hinged shower door, recessed-panel cabinets, an alcove shower, beige walls and white floor.
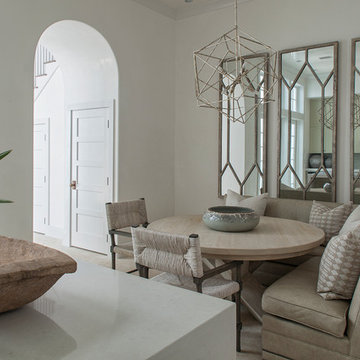
This is an example of a mid-sized transitional kitchen/dining combo in Nashville with white walls, beige floor, travertine floors and no fireplace.
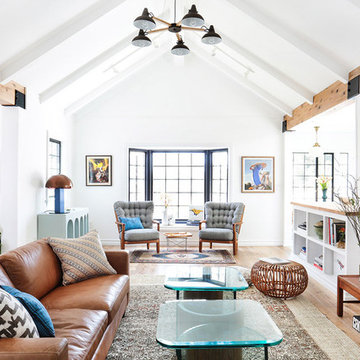
Design ideas for a large scandinavian open concept living room in Los Angeles with white walls, light hardwood floors, no tv and no fireplace.
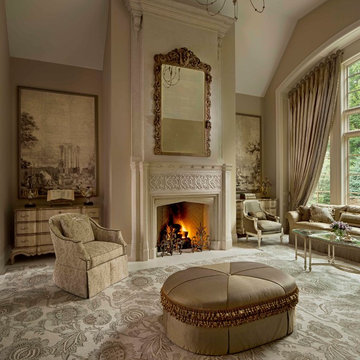
Photographer: Beth Singer
Mid-sized traditional formal enclosed living room in Detroit with a standard fireplace, no tv, beige walls, carpet and a plaster fireplace surround.
Mid-sized traditional formal enclosed living room in Detroit with a standard fireplace, no tv, beige walls, carpet and a plaster fireplace surround.
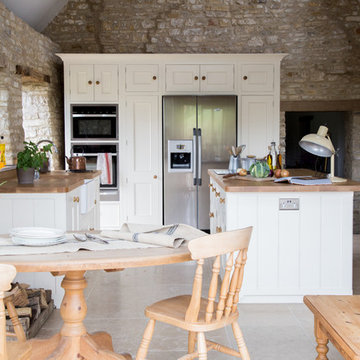
This new kitchen sits effortlessly alongside the aged stonework of the barn. Respecting the old whilst adding a hint of modern luxury.
Sustainable Kitchens - A Traditional Country Kitchen. 17th Century Grade II listed barn conversion with oak worktops and cabinets painted in Farrow & Ball Tallow. The cabinets have traditional beading and mouldings. The 300 year old exposed bricks and farmhouse sink help maintain the traditional style. There is an oven tower and American style fridge and freezer combination with a larder on either side. The beams are original.
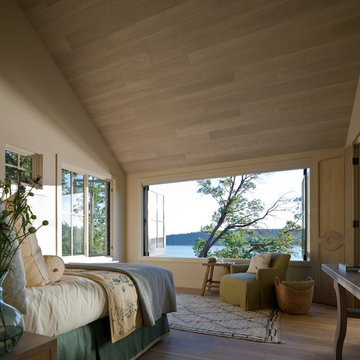
Stoner Architects
Photo of a mid-sized transitional bedroom in Seattle with grey walls and medium hardwood floors.
Photo of a mid-sized transitional bedroom in Seattle with grey walls and medium hardwood floors.
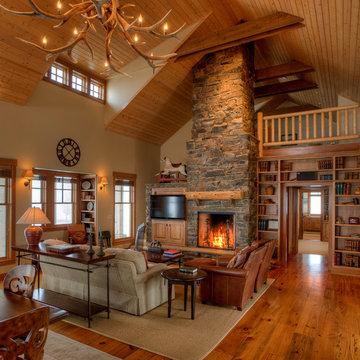
Great room. Photography by Lucas Henning.
Mid-sized country open concept living room in Seattle with a standard fireplace, a stone fireplace surround, a built-in media wall, beige walls, medium hardwood floors and brown floor.
Mid-sized country open concept living room in Seattle with a standard fireplace, a stone fireplace surround, a built-in media wall, beige walls, medium hardwood floors and brown floor.
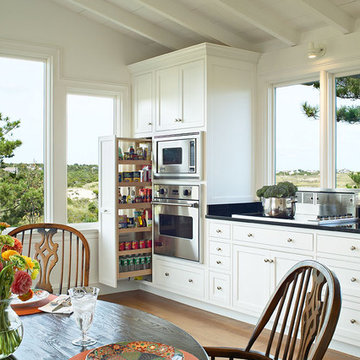
Design ideas for a traditional eat-in kitchen in New York with stainless steel appliances, shaker cabinets, white cabinets, medium hardwood floors and with island.
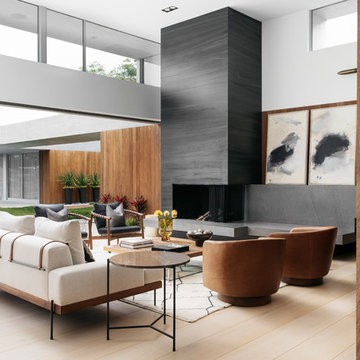
Inspiration for a contemporary living room in Los Angeles with white walls, light hardwood floors, a two-sided fireplace and beige floor.
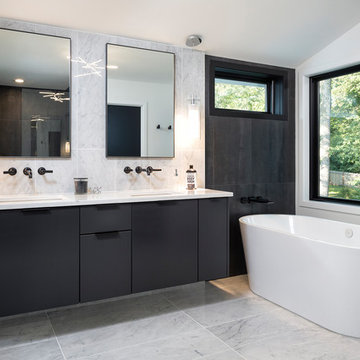
Builder: Pillar Homes
Photo of a mid-sized contemporary bathroom in Minneapolis with flat-panel cabinets, black cabinets, a freestanding tub, white walls, an undermount sink, white floor, white benchtops, marble floors and engineered quartz benchtops.
Photo of a mid-sized contemporary bathroom in Minneapolis with flat-panel cabinets, black cabinets, a freestanding tub, white walls, an undermount sink, white floor, white benchtops, marble floors and engineered quartz benchtops.
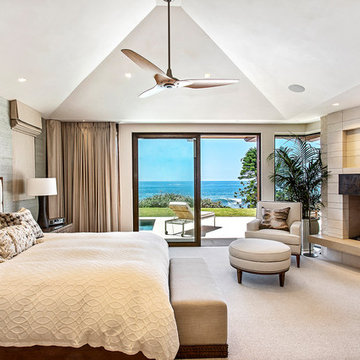
Realtor: Casey Lesher, Contractor: Robert McCarthy, Interior Designer: White Design
Mid-sized contemporary master bedroom in Los Angeles with carpet, a tile fireplace surround, beige walls, a corner fireplace and beige floor.
Mid-sized contemporary master bedroom in Los Angeles with carpet, a tile fireplace surround, beige walls, a corner fireplace and beige floor.
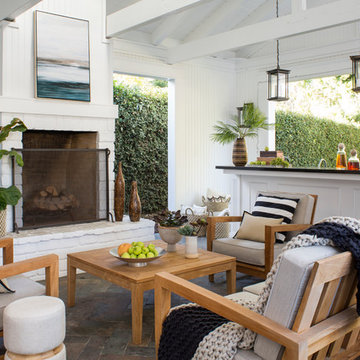
Meghan Bob Photography
Mid-sized transitional patio in Los Angeles with natural stone pavers and a roof extension.
Mid-sized transitional patio in Los Angeles with natural stone pavers and a roof extension.
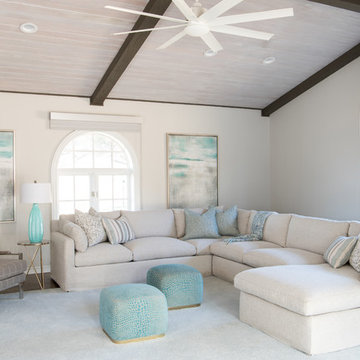
Michael Hunter
This is an example of a large beach style living room in Dallas with white walls and no fireplace.
This is an example of a large beach style living room in Dallas with white walls and no fireplace.
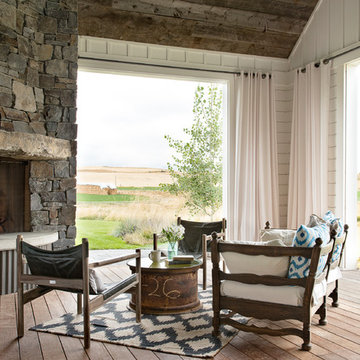
Locati Architects, LongViews Studio
Design ideas for a mid-sized country side yard deck in Other with a fire feature and a roof extension.
Design ideas for a mid-sized country side yard deck in Other with a fire feature and a roof extension.
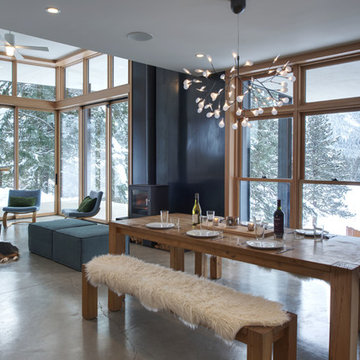
Photo of a mid-sized contemporary open plan dining in Seattle with white walls, concrete floors, a wood stove, a metal fireplace surround and grey floor.
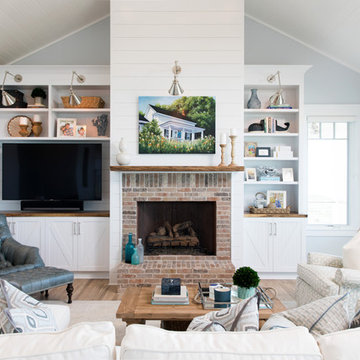
Design ideas for a beach style open concept family room in Wilmington with blue walls, light hardwood floors, a standard fireplace, a brick fireplace surround and a built-in media wall.
908 Home Design Photos
1


















