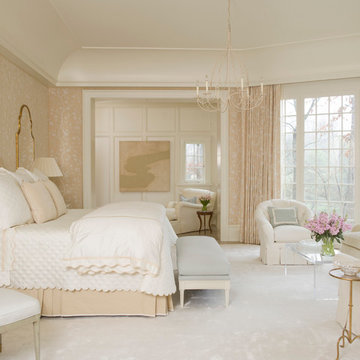374 Home Design Photos
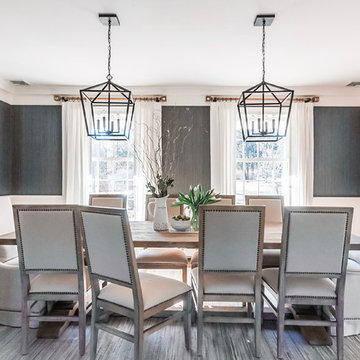
Formal dining room: This light-drenched dining room in suburban New Jersery was transformed into a serene and comfortable space, with both luxurious elements and livability for families. Moody grasscloth wallpaper lines the entire room above the wainscoting and two aged brass lantern pendants line up with the tall windows. We added linen drapery for softness with stylish wood cube finials to coordinate with the wood of the farmhouse table and chairs. We chose a distressed wood dining table with a soft texture to will hide blemishes over time, as this is a family-family space. We kept the space neutral in tone to both allow for vibrant tablescapes during large family gatherings, and to let the many textures create visual depth.
Photo Credit: Erin Coren, Curated Nest Interiors
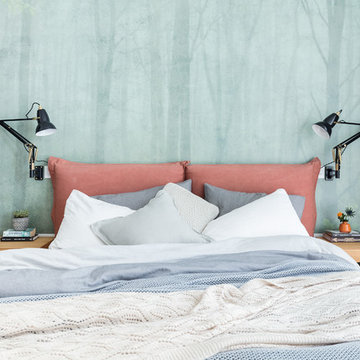
Home designed by Black and Milk Interior Design firm. They specialise in Modern Interiors for London New Build Apartments. https://blackandmilk.co.uk
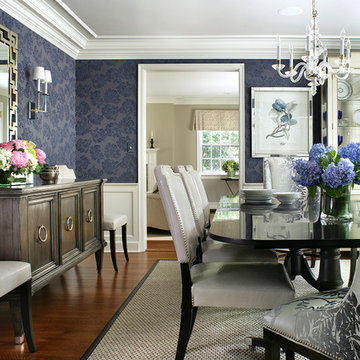
Peter Rymwid
Photo of a large traditional separate dining room in New York with blue walls, dark hardwood floors and no fireplace.
Photo of a large traditional separate dining room in New York with blue walls, dark hardwood floors and no fireplace.
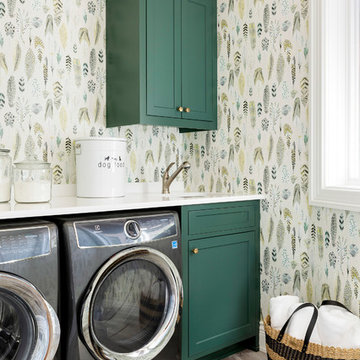
Benjamin Moore Tarrytown Green
Shaker style cabinetry
flower wallpaper
quartz countertops
10" Hex tile floors
Emtek satin brass hardware
Photo by @Spacecrafting
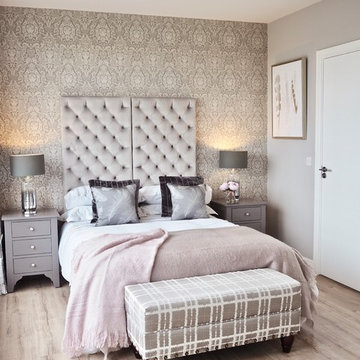
Created a stylish elegant bedroom for a penthouse for two business professionals. Bedroom features a bespoke made to order headboard by our sister company Perfect Headboards. This modern twist on a deep buttoned classic headboard looks sophisticated and stylish. Walls painted in silver moonlight' from colourtrend. Room also includes made to order bespoke curtains with trim from Aspire Design. Furniture is Lynwood painted in Colourtrend Paint 'wolfhound'. Bed Linen with grey lace trim from Aspire Design. Bed End Bench mad to order from Aspire Design. Wallpaper is by Romo from Aspire Design. Scatter cushions made to order.
Photo taken by Catherine Carton
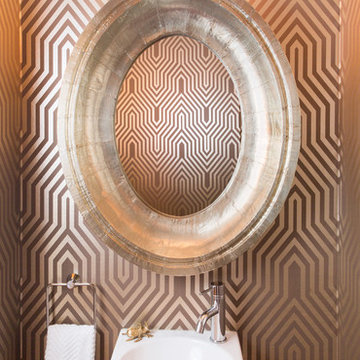
Designed by Beth Dotolo at Pulp Design Studios ( http://www.houzz.com/pro/bethdotolo/beth-dotolo-asid-rid-ncidq)
Photography by Alex Crook ( http://www.alexcrook.com/)
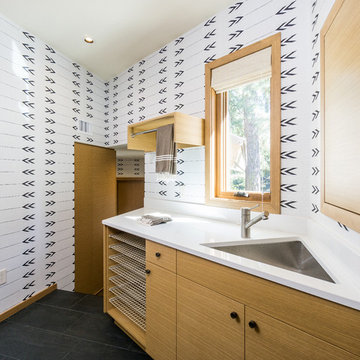
Kuda Photography
Photo of a mid-sized contemporary laundry room in Other with flat-panel cabinets, medium wood cabinets, quartz benchtops, ceramic floors, an undermount sink and multi-coloured walls.
Photo of a mid-sized contemporary laundry room in Other with flat-panel cabinets, medium wood cabinets, quartz benchtops, ceramic floors, an undermount sink and multi-coloured walls.
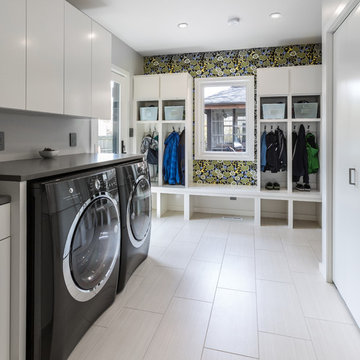
Doug Edmunds
Inspiration for a large contemporary single-wall utility room in Milwaukee with flat-panel cabinets, white cabinets, quartzite benchtops, grey walls, laminate floors, a side-by-side washer and dryer, white floor and grey benchtop.
Inspiration for a large contemporary single-wall utility room in Milwaukee with flat-panel cabinets, white cabinets, quartzite benchtops, grey walls, laminate floors, a side-by-side washer and dryer, white floor and grey benchtop.
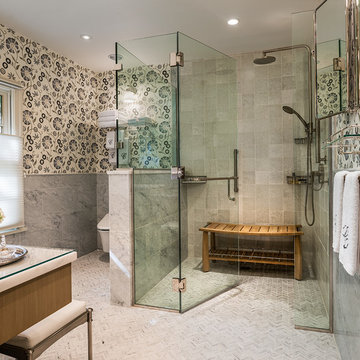
Tom Crane Photography
Large traditional 3/4 bathroom in Philadelphia with a curbless shower, a wall-mount toilet, gray tile, grey walls, glass benchtops, recessed-panel cabinets, medium wood cabinets, porcelain tile, porcelain floors, an undermount sink, a hinged shower door and grey floor.
Large traditional 3/4 bathroom in Philadelphia with a curbless shower, a wall-mount toilet, gray tile, grey walls, glass benchtops, recessed-panel cabinets, medium wood cabinets, porcelain tile, porcelain floors, an undermount sink, a hinged shower door and grey floor.
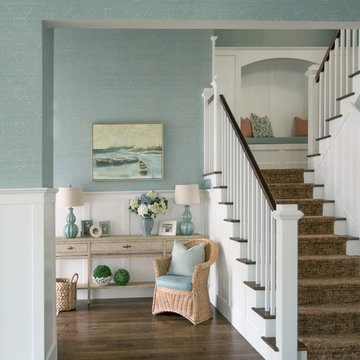
Simple Nantucket style white wainscot and a palette of cool blues, greens, and neutrals evoke that sense of sun, sea and sky. A built-in bench on the staircase landing with hidden bookshelves serves as a cozy reading nook or a place to tie shoes before heading out the door.
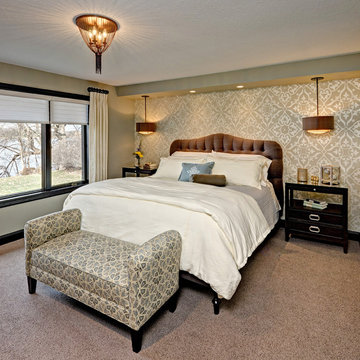
A master suite fit for a king size bed and layered with light. During the remodel we had a new window installed to show off their view to the lake. We also had a soffit built so that we could hang pendant lighting over their night-stands, giving them ample surface that would have been taken up by lamps. Each light is switched by a light-switch behind the night stand for late night reading. Wallcovering on the bed wall creates interest and draws your eye to the wonderful tufted headboard. A bench in a fun pattern pulls all the colors together within the space.
Photos by Mark Ehlen
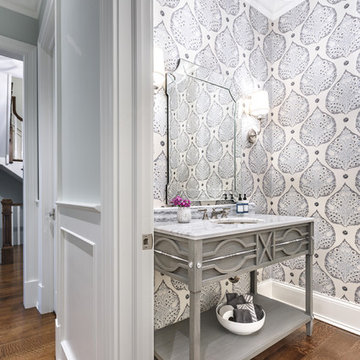
We have an obsession with this wall covering and were so happy to use it in here. The colors fit so well, we could have used it almost anywhere in the house!
Joe Kwon Photography
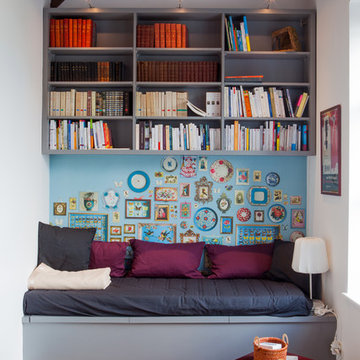
Dorian Sacher
Small eclectic enclosed family room in Angers with a library, medium hardwood floors, no fireplace, no tv and multi-coloured walls.
Small eclectic enclosed family room in Angers with a library, medium hardwood floors, no fireplace, no tv and multi-coloured walls.
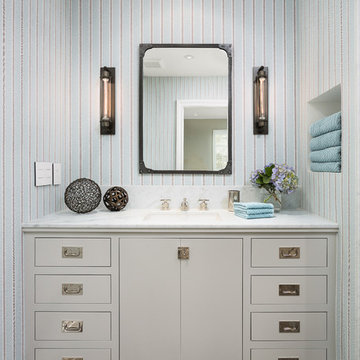
Clark Dugger Photography
Inspiration for a small transitional kids bathroom in Los Angeles with an undermount sink, flat-panel cabinets, grey cabinets, marble benchtops, multi-coloured walls and limestone floors.
Inspiration for a small transitional kids bathroom in Los Angeles with an undermount sink, flat-panel cabinets, grey cabinets, marble benchtops, multi-coloured walls and limestone floors.
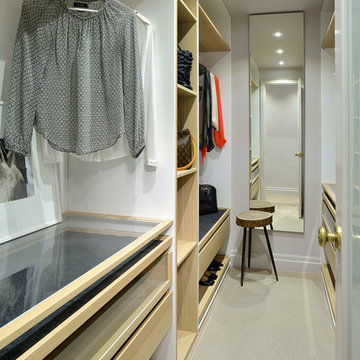
Photography by Larry Arnal (Arnal Photography)
Design ideas for a small contemporary gender-neutral walk-in wardrobe in Toronto with open cabinets, light wood cabinets and light hardwood floors.
Design ideas for a small contemporary gender-neutral walk-in wardrobe in Toronto with open cabinets, light wood cabinets and light hardwood floors.
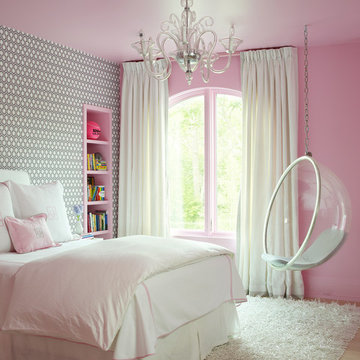
Tria Giovan
Mid-sized traditional kids' bedroom in Houston with light hardwood floors and multi-coloured walls for kids 4-10 years old and girls.
Mid-sized traditional kids' bedroom in Houston with light hardwood floors and multi-coloured walls for kids 4-10 years old and girls.
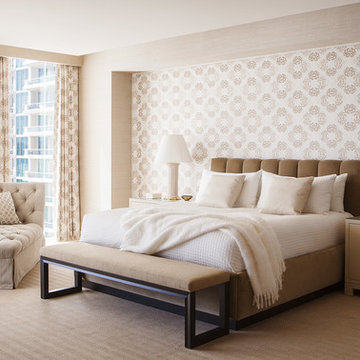
Design ideas for a large transitional master bedroom in San Francisco with no fireplace, carpet and beige walls.
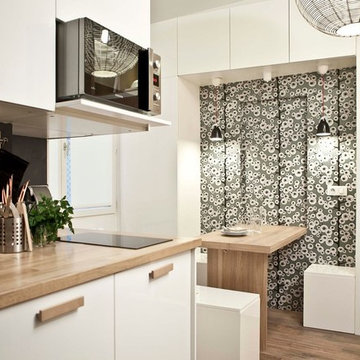
Photographies: Stéphane Déroussent
Photo of a mid-sized contemporary single-wall eat-in kitchen in Paris with white cabinets, black splashback, medium hardwood floors and no island.
Photo of a mid-sized contemporary single-wall eat-in kitchen in Paris with white cabinets, black splashback, medium hardwood floors and no island.
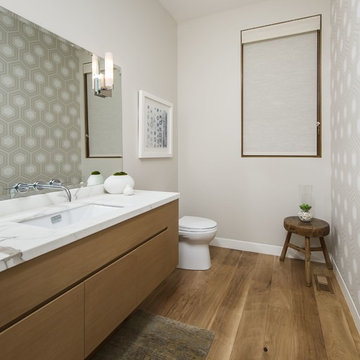
Photo Credit: Unlimited Style Real Estate Photography
Architect: Nadav Rokach
Interior Design: Eliana Rokach
Contractor: Building Solutions and Design, Inc
Staging: Carolyn Grecco/ Meredit Baer
374 Home Design Photos
1



















